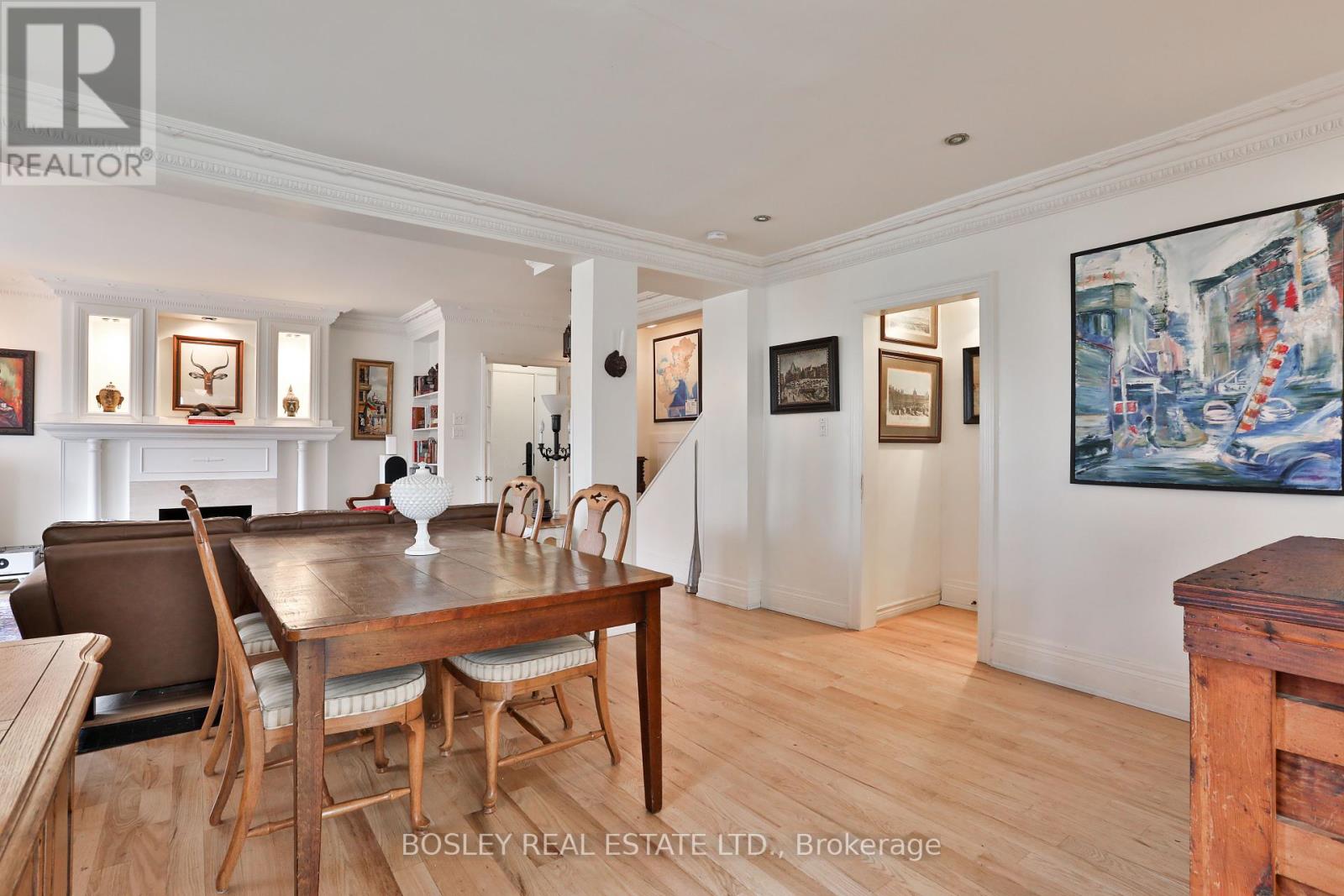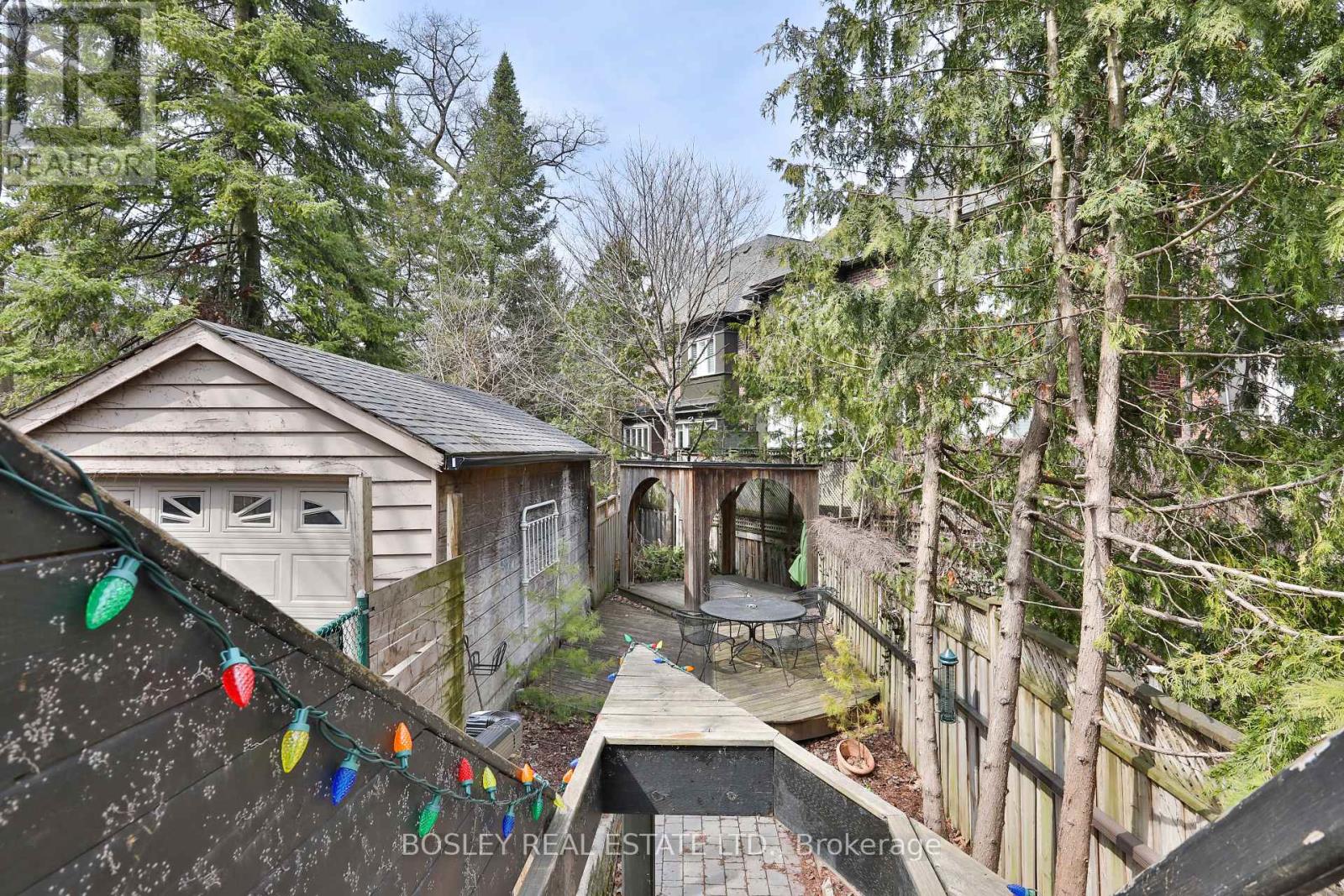3 Bedroom
2 Bathroom
Fireplace
Central Air Conditioning
Forced Air
$4,900 Monthly
Charming 2-Storey Detached Home in the Heart of Moore ParkWelcome to this beautifully maintained 3-bedroom, 2-bathroom rental, perfectly located just steps from scenic ravines, the Evergreen Brick Works, and Moorevale Parkfeaturing tennis courts, a lawn bowling club, and a brand-new playground with splash pad.Nestled in a top-tier school district, including Whitney, OLPH, Deer Park, Greenwood, and Branksome Hall, this home is ideal for families. Inside, enjoy a stylish kitchen with stainless steel appliances, hardwood floors throughout, and two private balconies perfect for relaxing or entertaining. The third bedroom is currently set up as a den but can easily function as a bedroom or home office if desired.Ensuite laundry, high-speed internet, and parking for one car are included in the rent. The home is available unfurnished, or fully furnished for an additional fee.Dont miss this rare opportunity to live in one of Torontos most sought-after neighbourhoods! (id:50787)
Property Details
|
MLS® Number
|
C12089698 |
|
Property Type
|
Single Family |
|
Community Name
|
Rosedale-Moore Park |
|
Amenities Near By
|
Park, Public Transit |
|
Communication Type
|
High Speed Internet |
|
Features
|
Ravine, Carpet Free |
|
Parking Space Total
|
1 |
|
Structure
|
Deck, Patio(s) |
|
View Type
|
City View |
Building
|
Bathroom Total
|
2 |
|
Bedrooms Above Ground
|
3 |
|
Bedrooms Total
|
3 |
|
Appliances
|
Dishwasher, Dryer, Water Heater, Stove, Washer, Refrigerator |
|
Construction Style Attachment
|
Detached |
|
Cooling Type
|
Central Air Conditioning |
|
Exterior Finish
|
Stucco |
|
Fireplace Present
|
Yes |
|
Flooring Type
|
Hardwood, Ceramic |
|
Foundation Type
|
Poured Concrete |
|
Half Bath Total
|
1 |
|
Heating Fuel
|
Natural Gas |
|
Heating Type
|
Forced Air |
|
Stories Total
|
2 |
|
Type
|
House |
|
Utility Water
|
Municipal Water |
Parking
Land
|
Acreage
|
No |
|
Land Amenities
|
Park, Public Transit |
|
Sewer
|
Sanitary Sewer |
Rooms
| Level |
Type |
Length |
Width |
Dimensions |
|
Second Level |
Primary Bedroom |
5.06 m |
3.17 m |
5.06 m x 3.17 m |
|
Second Level |
Bedroom 2 |
4.1 m |
2.39 m |
4.1 m x 2.39 m |
|
Second Level |
Bedroom 3 |
3.3 m |
3.17 m |
3.3 m x 3.17 m |
|
Second Level |
Bathroom |
3.11 m |
1.42 m |
3.11 m x 1.42 m |
|
Main Level |
Kitchen |
4.49 m |
3.28 m |
4.49 m x 3.28 m |
|
Main Level |
Living Room |
6.65 m |
3.76 m |
6.65 m x 3.76 m |
|
Main Level |
Dining Room |
5.02 m |
4 m |
5.02 m x 4 m |
Utilities
|
Cable
|
Available |
|
Sewer
|
Installed |
https://www.realtor.ca/real-estate/28184897/198a-moore-avenue-toronto-rosedale-moore-park-rosedale-moore-park





































