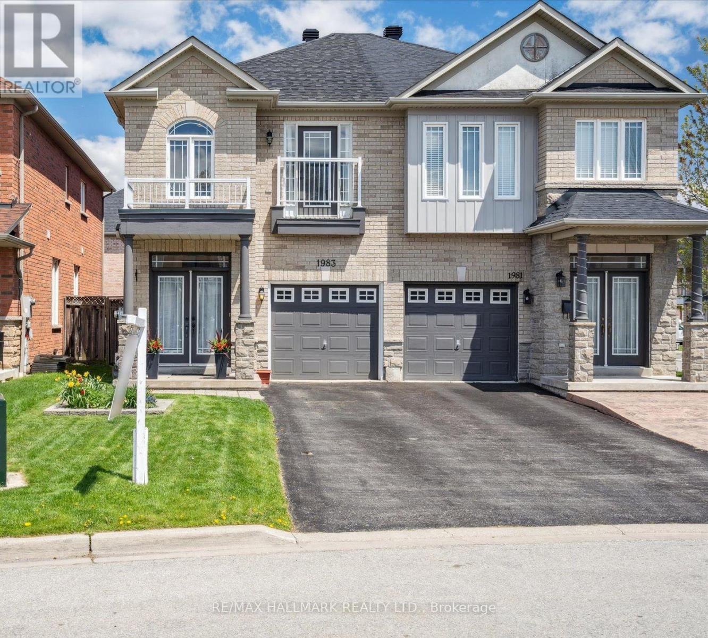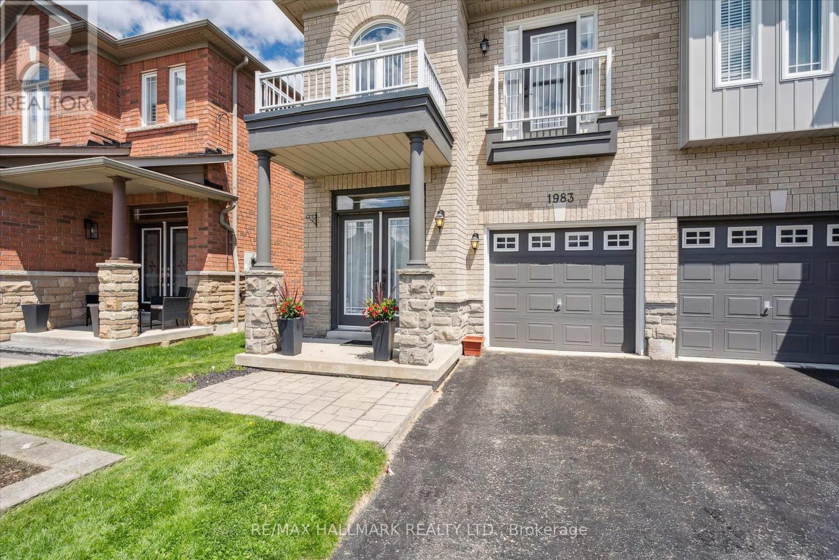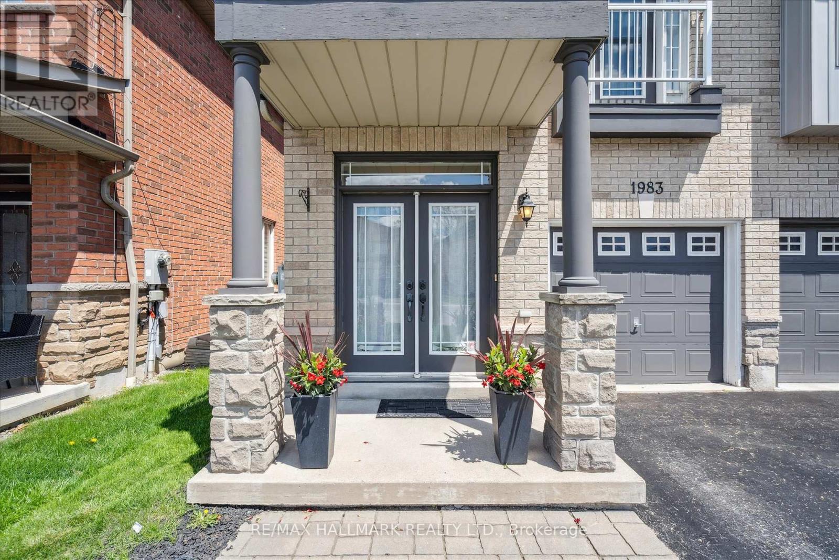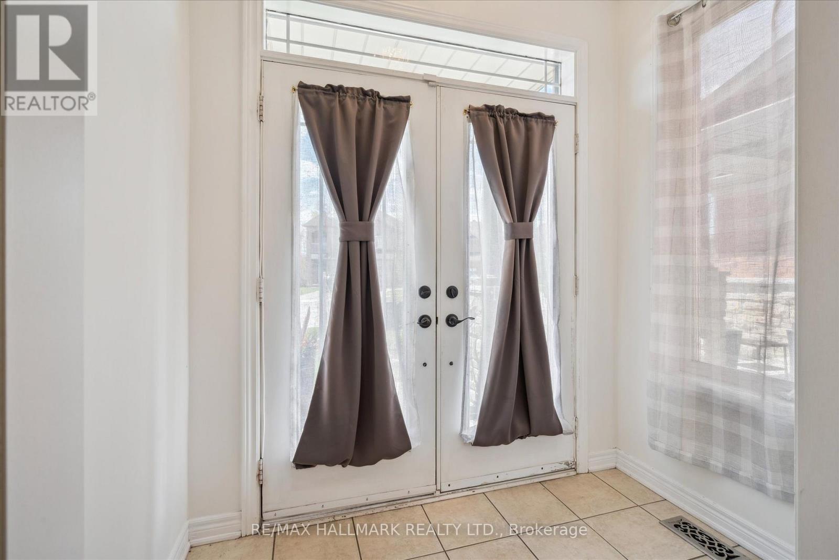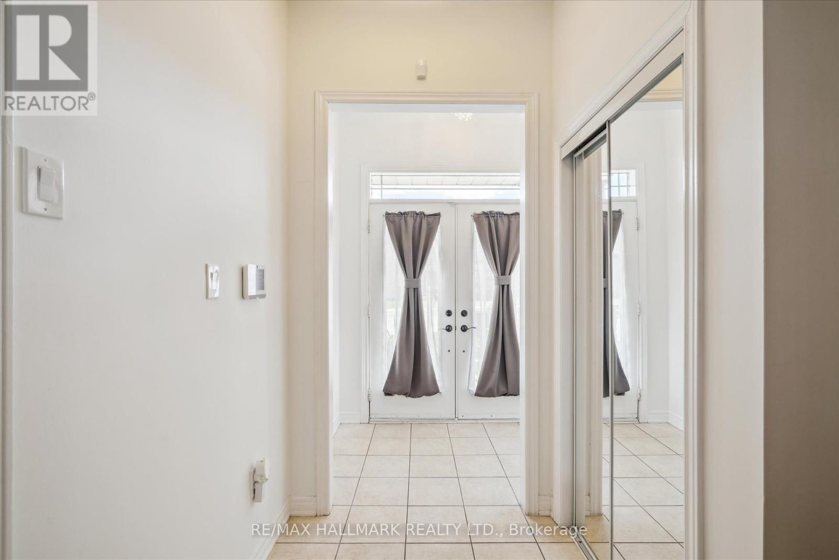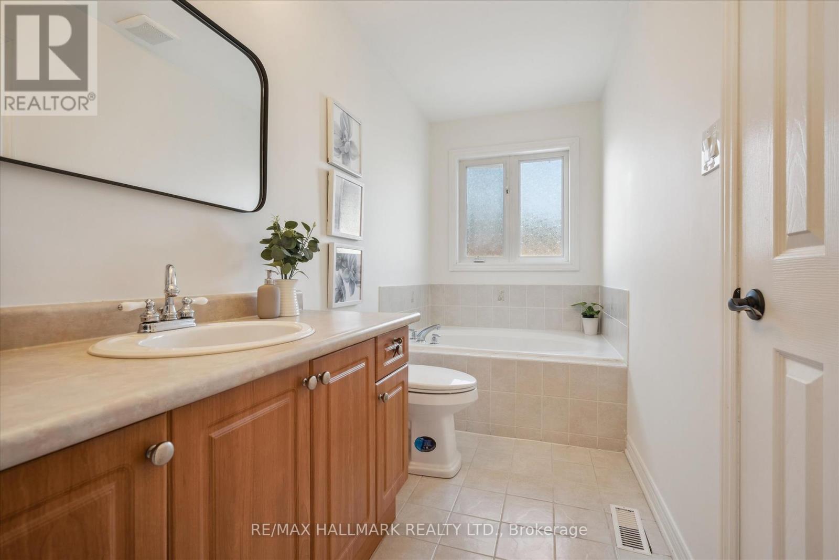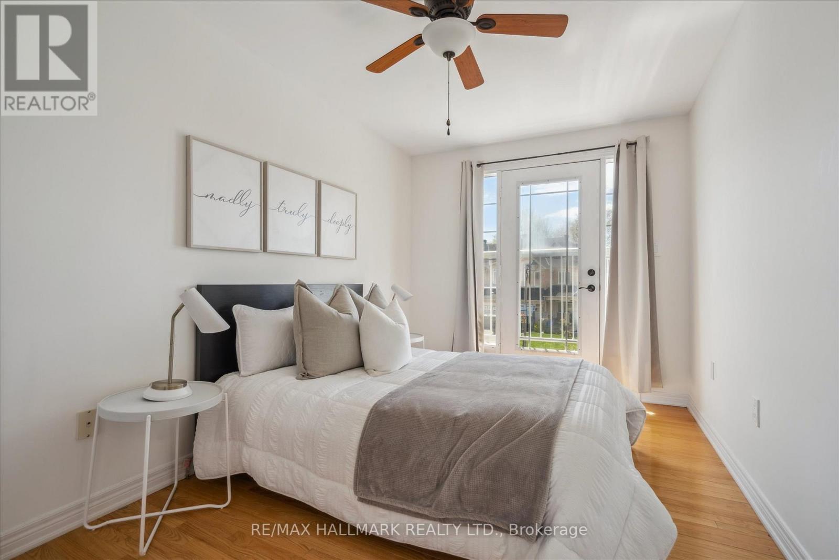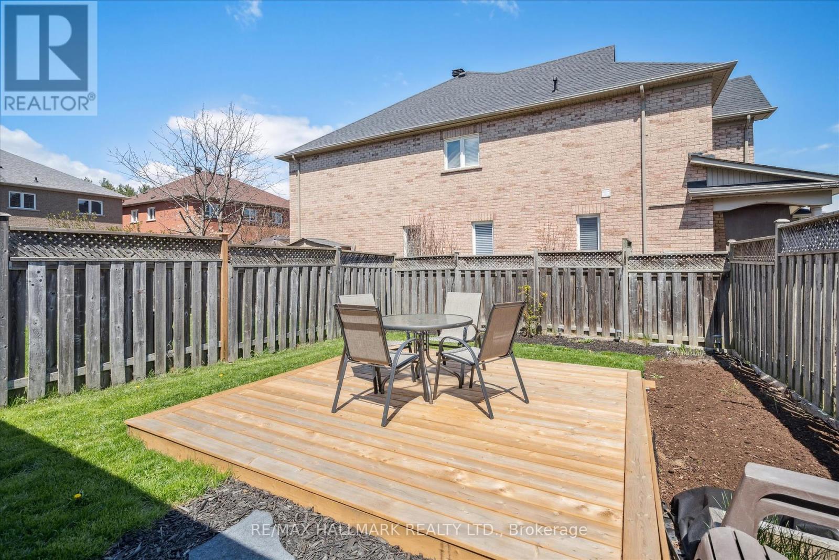5 Bedroom
4 Bathroom
1500 - 2000 sqft
Fireplace
Forced Air
$849,000
Welcome to this beautifully updated two-storey townhome in the desirable and well-established High Bush - Rouge community in Pickering. Boasting 1,802 sqft of living space, this home offers a bright, open-concept layout with nine-foot smooth ceilings, a spacious upgraded kitchen with a breakfast area, and a cozy family room with a fireplace that walks out to a brand-new 12x12 cedar deck and a lovely backyard garden. Featuring four bedrooms plus a flexible fifth room, four bathrooms, and a finished basement with its own three-piece bathroom and cold cellar, this home is perfect for families of all sizes. The basement can be used for extra living space, a playroom, a home office, or even a guest or in-law suite the possibilities are endless. Located in a peaceful neighborhood surrounded by nature, your just steps away from scenic parks, great schools, and beautiful walking trails. Enjoy the nearby Rouge National Urban Park, Petticoat Creek, Altona Forest, and the Toronto Zoo. With easy access to public transit, the Rouge GO Station, and just a five-minute drive to Highway 401, commuting is simple and convenient. Whether you're raising a family or looking to downsize in a fantastic area, this home offers comfort, space, and a location that truly stands out (id:50787)
Property Details
|
MLS® Number
|
E12141809 |
|
Property Type
|
Single Family |
|
Community Name
|
Highbush |
|
Amenities Near By
|
Park, Public Transit, Schools |
|
Features
|
Wooded Area, Ravine |
|
Parking Space Total
|
2 |
Building
|
Bathroom Total
|
4 |
|
Bedrooms Above Ground
|
4 |
|
Bedrooms Below Ground
|
1 |
|
Bedrooms Total
|
5 |
|
Appliances
|
Water Heater, Dryer, Washer |
|
Basement Development
|
Finished |
|
Basement Type
|
N/a (finished) |
|
Construction Style Attachment
|
Semi-detached |
|
Exterior Finish
|
Brick |
|
Fireplace Present
|
Yes |
|
Flooring Type
|
Carpeted, Hardwood, Tile, Parquet |
|
Foundation Type
|
Concrete |
|
Half Bath Total
|
1 |
|
Heating Fuel
|
Natural Gas |
|
Heating Type
|
Forced Air |
|
Stories Total
|
2 |
|
Size Interior
|
1500 - 2000 Sqft |
|
Type
|
House |
|
Utility Water
|
Municipal Water |
Parking
Land
|
Acreage
|
No |
|
Fence Type
|
Fenced Yard |
|
Land Amenities
|
Park, Public Transit, Schools |
|
Sewer
|
Sanitary Sewer |
|
Size Depth
|
112 Ft ,6 In |
|
Size Frontage
|
23 Ft ,4 In |
|
Size Irregular
|
23.4 X 112.5 Ft |
|
Size Total Text
|
23.4 X 112.5 Ft |
|
Zoning Description
|
Residential |
Rooms
| Level |
Type |
Length |
Width |
Dimensions |
|
Second Level |
Primary Bedroom |
4.57 m |
3.62 m |
4.57 m x 3.62 m |
|
Second Level |
Bedroom 2 |
4.26 m |
2.59 m |
4.26 m x 2.59 m |
|
Second Level |
Bedroom 3 |
3.26 m |
2.68 m |
3.26 m x 2.68 m |
|
Second Level |
Bedroom 4 |
3.13 m |
2.6 m |
3.13 m x 2.6 m |
|
Basement |
Recreational, Games Room |
5.79 m |
5.18 m |
5.79 m x 5.18 m |
|
Basement |
Bedroom 5 |
5.1 m |
2.89 m |
5.1 m x 2.89 m |
|
Ground Level |
Living Room |
5.36 m |
4.5 m |
5.36 m x 4.5 m |
|
Ground Level |
Dining Room |
5.36 m |
4.5 m |
5.36 m x 4.5 m |
|
Ground Level |
Kitchen |
2.74 m |
2.6 m |
2.74 m x 2.6 m |
|
Ground Level |
Eating Area |
2.74 m |
2.74 m |
2.74 m x 2.74 m |
|
Ground Level |
Family Room |
5.33 m |
3.25 m |
5.33 m x 3.25 m |
Utilities
|
Cable
|
Installed |
|
Sewer
|
Installed |
https://www.realtor.ca/real-estate/28297946/1983-calvington-drive-pickering-highbush-highbush

