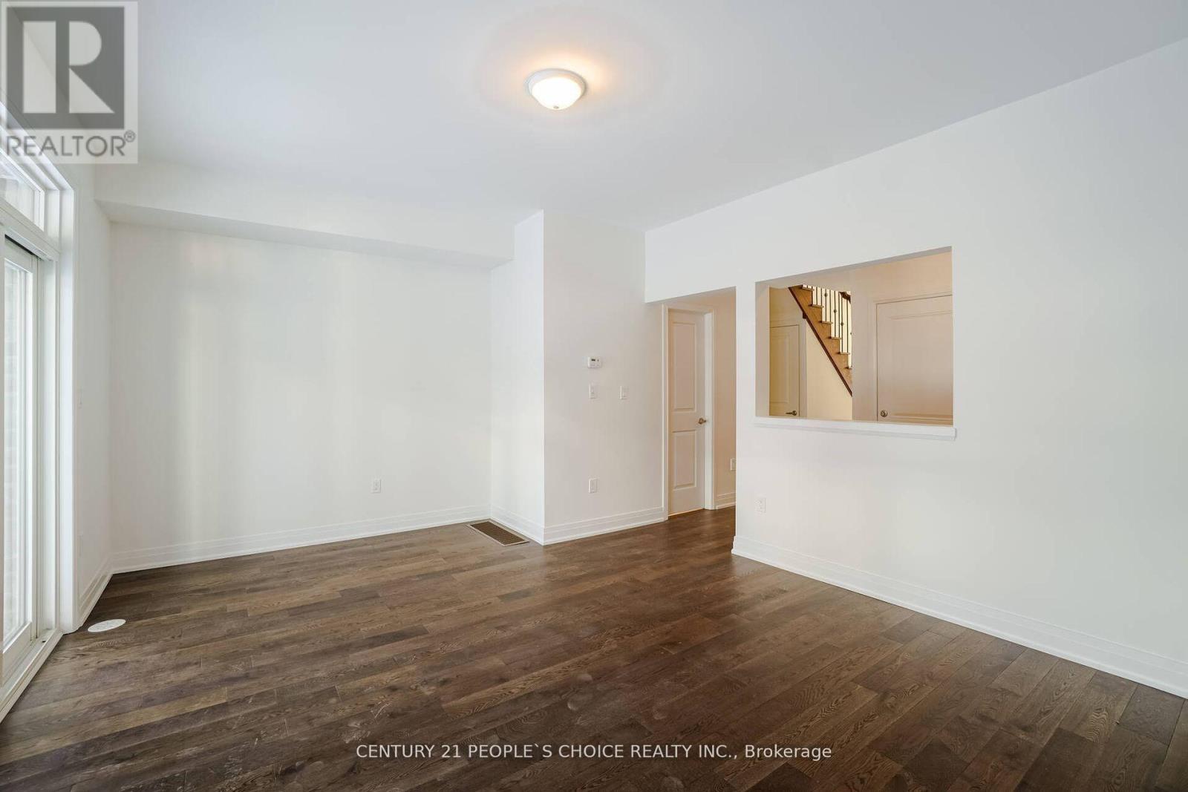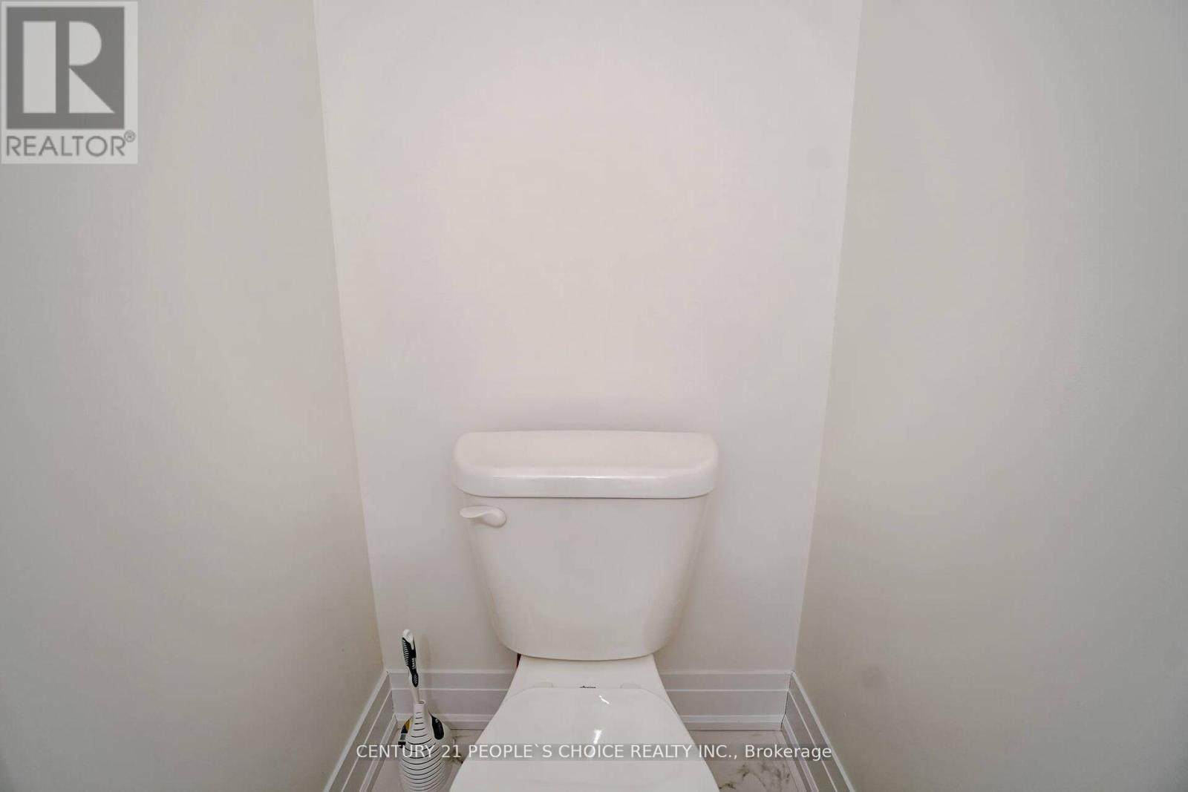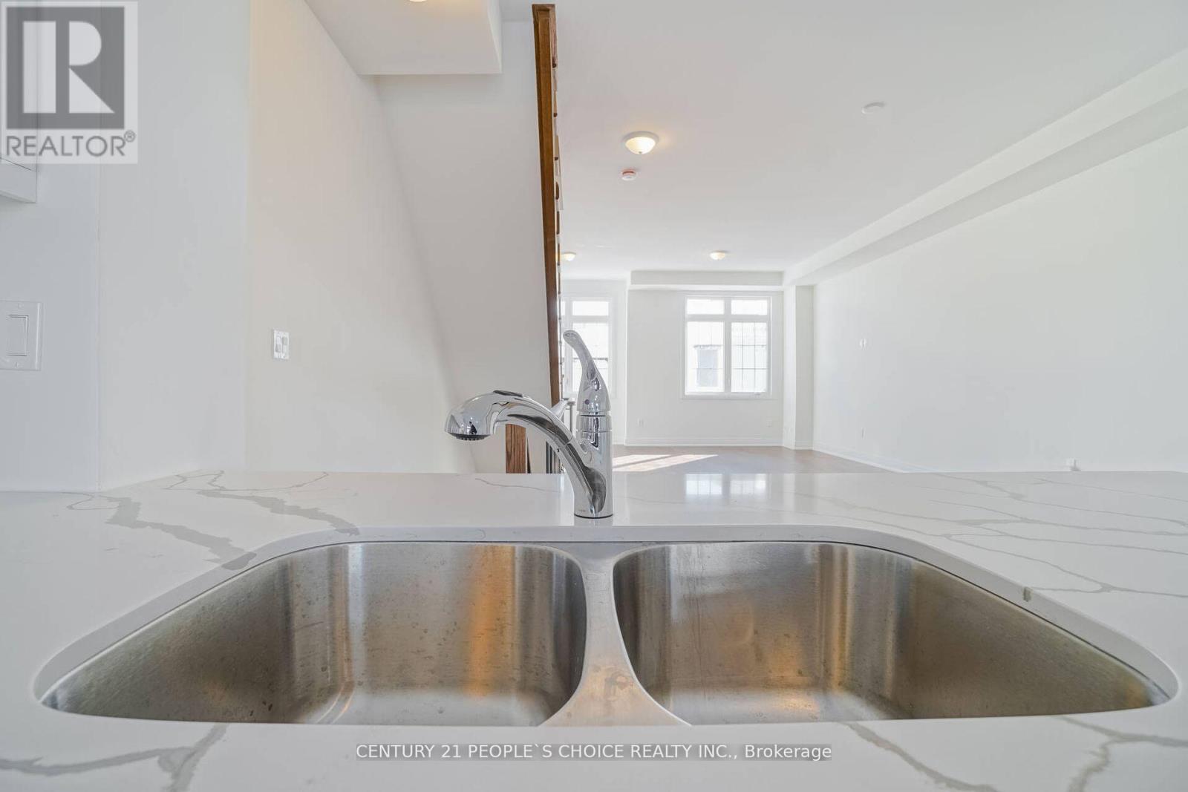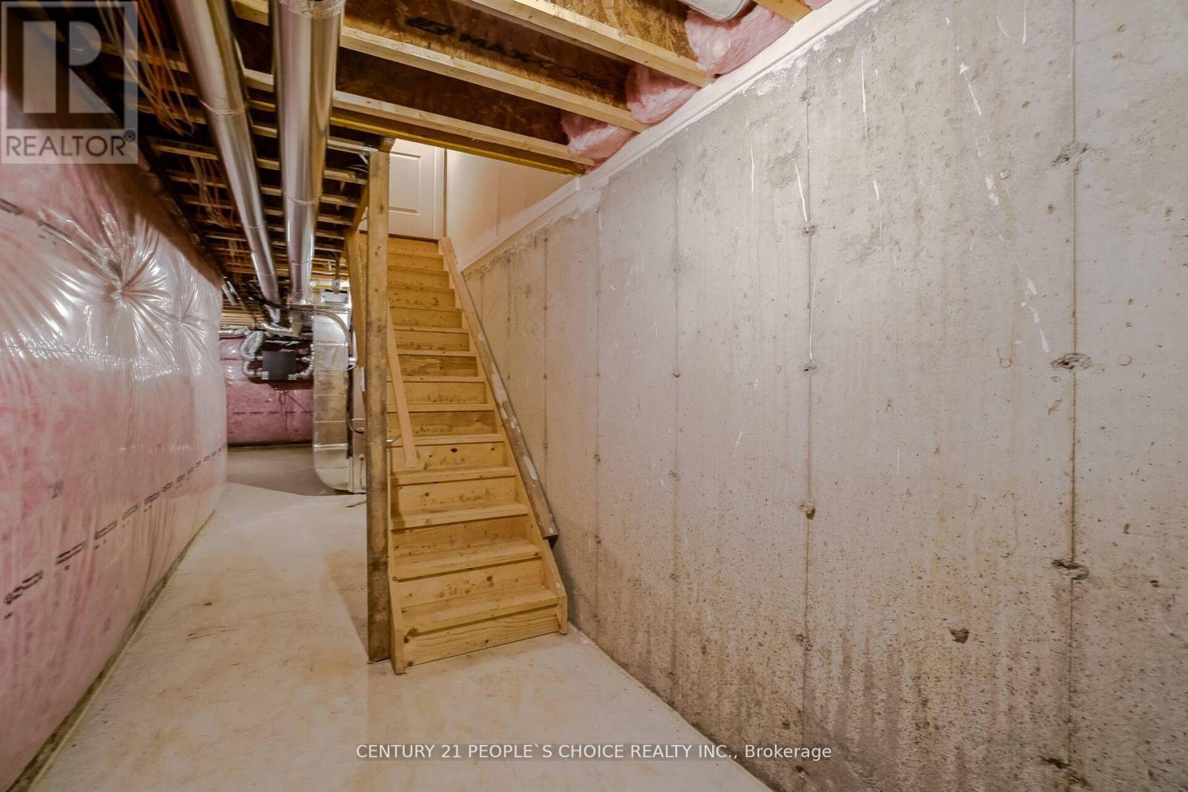289-597-1980
infolivingplus@gmail.com
1983 Barber House Lane Mississauga (Streetsville), Ontario L5M 2G9
3 Bedroom
3 Bathroom
Central Air Conditioning
Forced Air
$1,449,000Maintenance, Parcel of Tied Land
$225 Monthly
Maintenance, Parcel of Tied Land
$225 Monthly3 Bed 2.5 Bath Modern Townhome With Elevator To Travel To Any Floor. Located In Prestigious Streetsville Area This Open Concept 2196 Square Feet Living Area Townhome Have All Luxury You Could Imagine. All Hardwood Floor, Oak Stairs, Kitchen Island, Modern Appliances, Upper/lower Two Level Ac/furnace Control, Garage Door Opener W/remote. (id:50787)
Property Details
| MLS® Number | W9345567 |
| Property Type | Single Family |
| Community Name | Streetsville |
| Amenities Near By | Hospital, Park |
| Parking Space Total | 2 |
Building
| Bathroom Total | 3 |
| Bedrooms Above Ground | 3 |
| Bedrooms Total | 3 |
| Appliances | Dryer, Hood Fan, Microwave, Refrigerator, Stove, Washer |
| Basement Development | Unfinished |
| Basement Type | N/a (unfinished) |
| Construction Style Attachment | Attached |
| Cooling Type | Central Air Conditioning |
| Exterior Finish | Stucco |
| Flooring Type | Hardwood, Ceramic |
| Half Bath Total | 1 |
| Heating Fuel | Natural Gas |
| Heating Type | Forced Air |
| Stories Total | 3 |
| Type | Row / Townhouse |
| Utility Water | Municipal Water |
Parking
| Garage |
Land
| Acreage | No |
| Land Amenities | Hospital, Park |
| Sewer | Sanitary Sewer |
| Size Depth | 83 Ft ,11 In |
| Size Frontage | 23 Ft ,2 In |
| Size Irregular | 23.2 X 83.92 Ft |
| Size Total Text | 23.2 X 83.92 Ft |
Rooms
| Level | Type | Length | Width | Dimensions |
|---|---|---|---|---|
| Basement | Laundry Room | Measurements not available | ||
| Main Level | Living Room | 7.42 m | 5.26 m | 7.42 m x 5.26 m |
| Main Level | Dining Room | 7.42 m | 5.26 m | 7.42 m x 5.26 m |
| Main Level | Kitchen | 4.57 m | 2.84 m | 4.57 m x 2.84 m |
| Main Level | Eating Area | 3.91 m | 2.39 m | 3.91 m x 2.39 m |
| Upper Level | Primary Bedroom | 3.91 m | 3.4 m | 3.91 m x 3.4 m |
| Upper Level | Bedroom 2 | 4.09 m | 2.49 m | 4.09 m x 2.49 m |
| Upper Level | Bedroom 3 | 3.35 m | 2.62 m | 3.35 m x 2.62 m |
| Ground Level | Family Room | 5.26 m | 3.91 m | 5.26 m x 3.91 m |










































