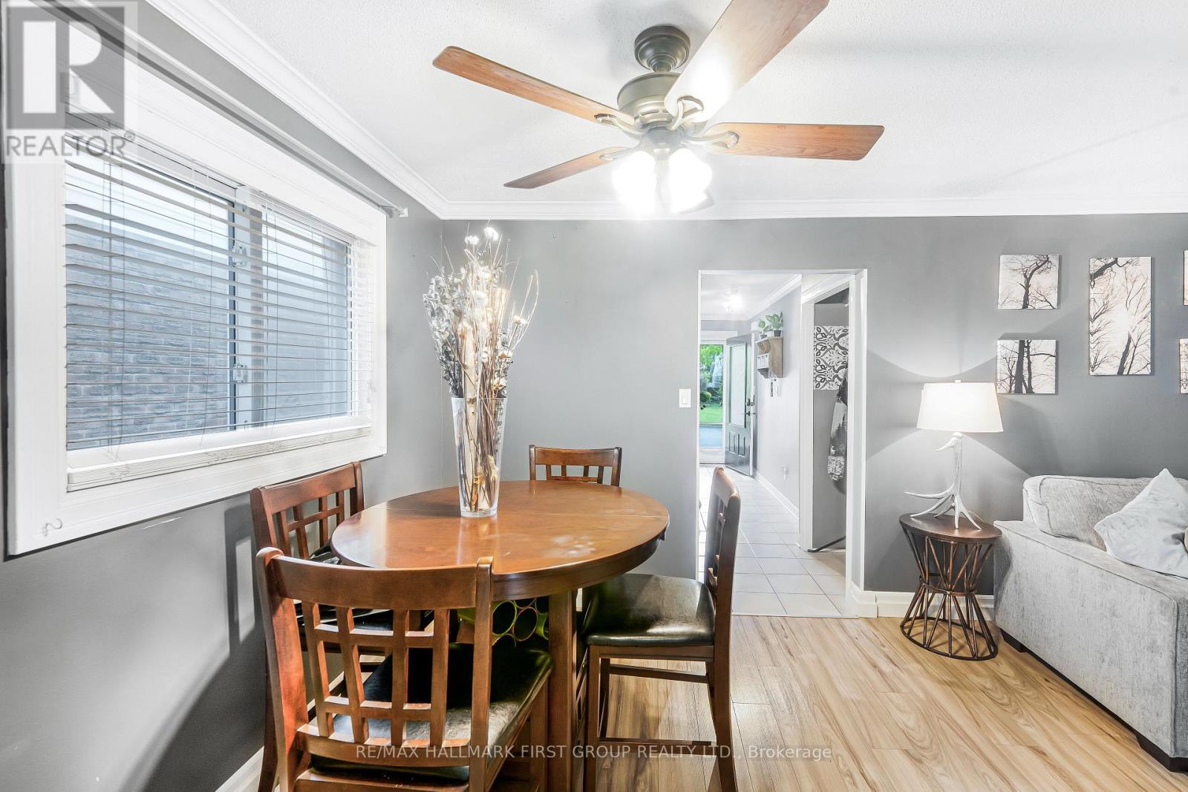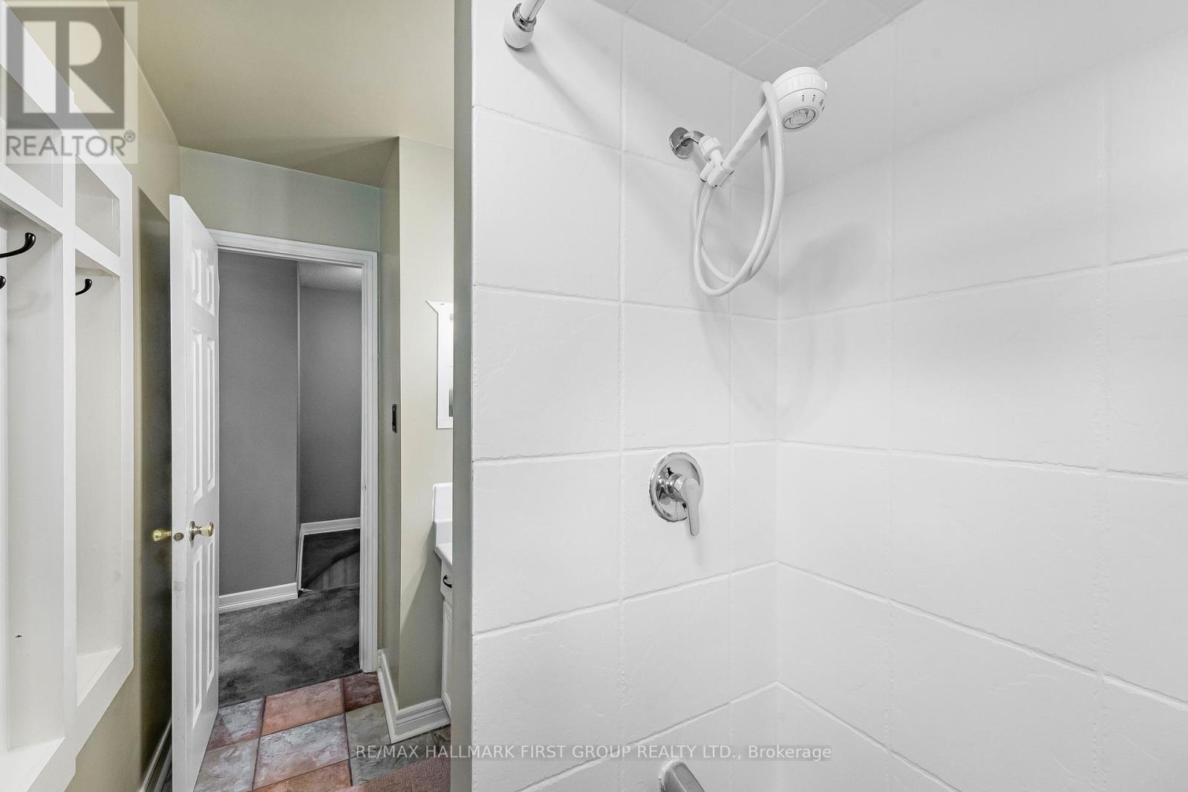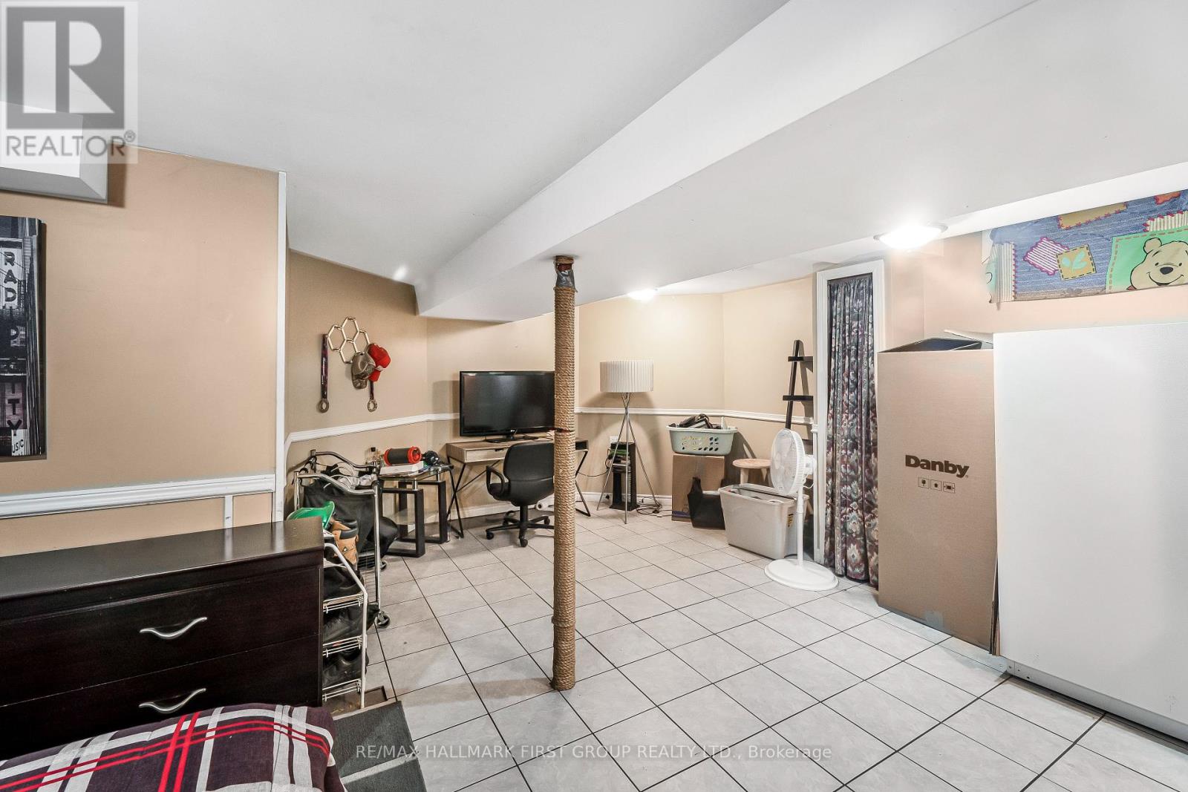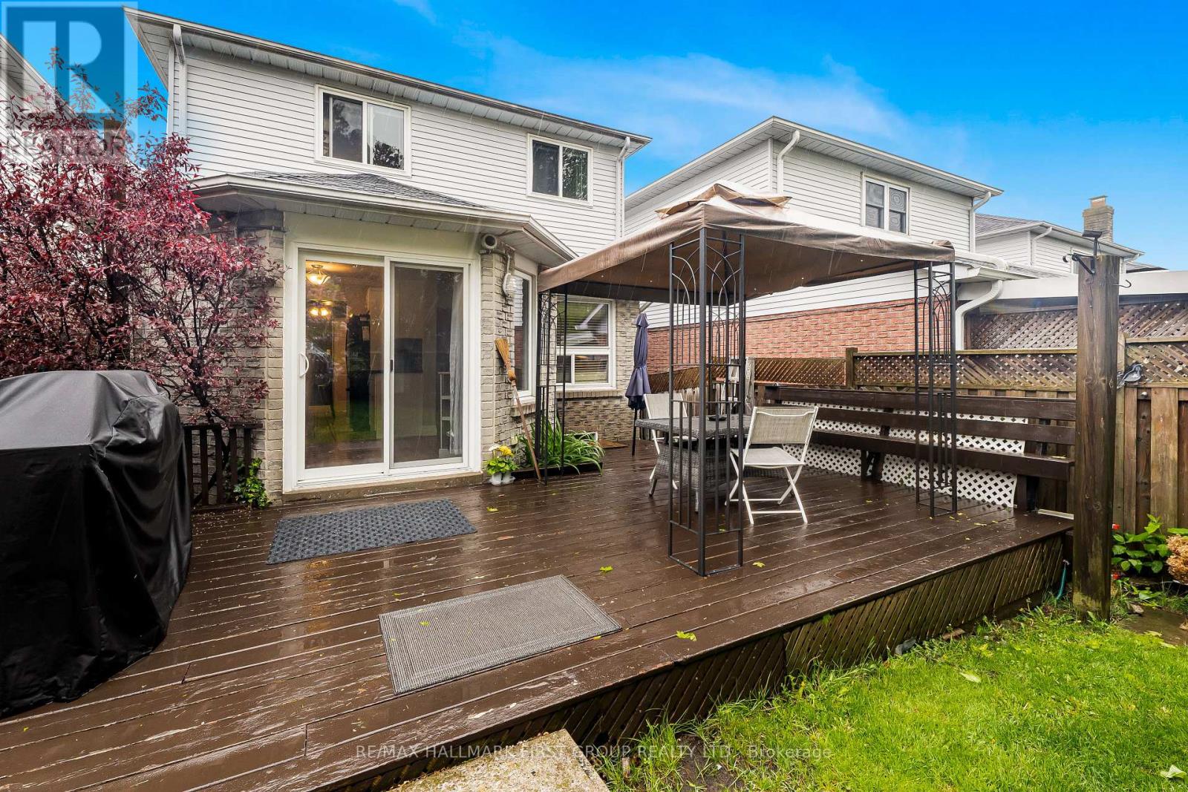289-597-1980
infolivingplus@gmail.com
198 Sagebrush Street Oshawa (Mclaughlin), Ontario L1J 7W4
3 Bedroom
3 Bathroom
1100 - 1500 sqft
Fireplace
Central Air Conditioning
Forced Air
$699,000
Well-maintained 3-bedroom, 3-bath home in a quiet, family-friendly neighbourhood. Upgraded kitchen with modern finishes and plenty of natural light, finished basement, and large private backyard with deck and shed Close to Shopping mall, Plazas, Dining and all essential amenities. (id:50787)
Property Details
| MLS® Number | E12171968 |
| Property Type | Single Family |
| Community Name | McLaughlin |
| Amenities Near By | Park, Schools |
| Parking Space Total | 3 |
| Structure | Deck |
Building
| Bathroom Total | 3 |
| Bedrooms Above Ground | 3 |
| Bedrooms Total | 3 |
| Appliances | Window Coverings |
| Basement Development | Finished |
| Basement Type | N/a (finished) |
| Construction Style Attachment | Link |
| Cooling Type | Central Air Conditioning |
| Exterior Finish | Brick |
| Fireplace Present | Yes |
| Fireplace Type | Free Standing Metal |
| Flooring Type | Laminate |
| Foundation Type | Concrete |
| Half Bath Total | 2 |
| Heating Fuel | Natural Gas |
| Heating Type | Forced Air |
| Stories Total | 2 |
| Size Interior | 1100 - 1500 Sqft |
| Type | House |
| Utility Water | Municipal Water |
Parking
| Garage |
Land
| Acreage | No |
| Fence Type | Fenced Yard |
| Land Amenities | Park, Schools |
| Sewer | Sanitary Sewer |
| Size Depth | 125 Ft |
| Size Frontage | 27 Ft ,6 In |
| Size Irregular | 27.5 X 125 Ft |
| Size Total Text | 27.5 X 125 Ft |
Rooms
| Level | Type | Length | Width | Dimensions |
|---|---|---|---|---|
| Second Level | Primary Bedroom | 4.34 m | 4.7 m | 4.34 m x 4.7 m |
| Second Level | Bedroom 2 | 3.09 m | 3.1 m | 3.09 m x 3.1 m |
| Second Level | Bedroom 3 | 3.09 m | 3.1 m | 3.09 m x 3.1 m |
| Basement | Recreational, Games Room | 6.7 m | 6.7 m | 6.7 m x 6.7 m |
| Basement | Office | 6.7 m | 5.7 m | 6.7 m x 5.7 m |
| Main Level | Dining Room | 2.83 m | 261 m | 2.83 m x 261 m |
| Main Level | Living Room | 4.62 m | 3.2 m | 4.62 m x 3.2 m |
| Main Level | Kitchen | 3.85 m | 4.12 m | 3.85 m x 4.12 m |
https://www.realtor.ca/real-estate/28363950/198-sagebrush-street-oshawa-mclaughlin-mclaughlin







































