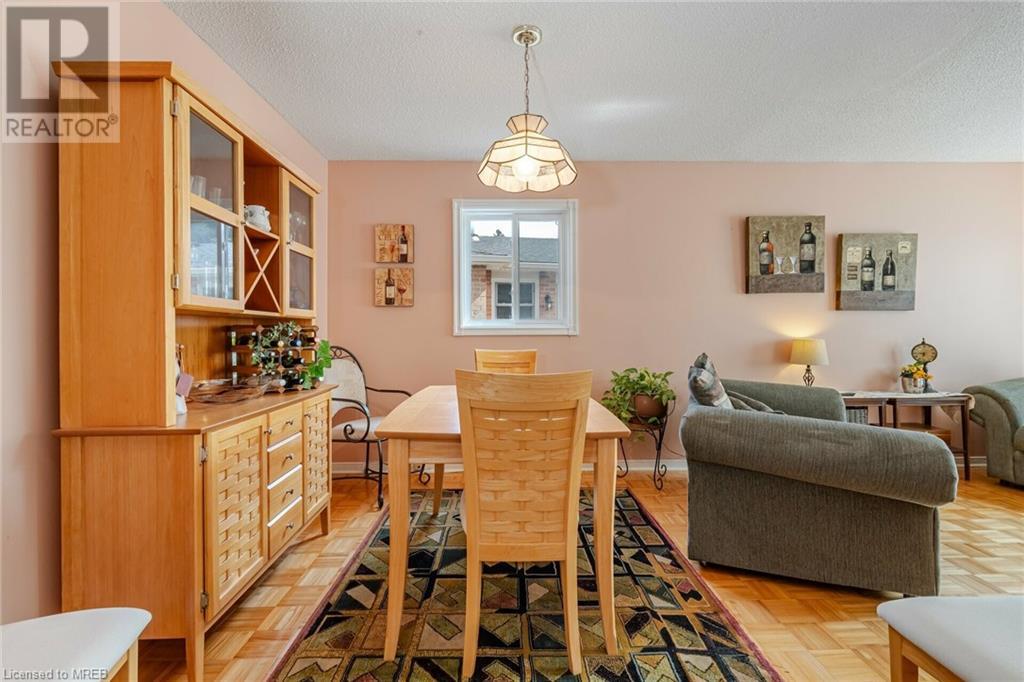3 Bedroom
2 Bathroom
1446 sqft
2 Level
Central Air Conditioning
Forced Air
$850,000
Detached 2 storey with garage & 3 car parking, pie shaped lot, great for entertaining. Interlocking walkway, & backyard patio.. Lovely front wood deck with rod iron Spindles. Brand new Steel front door with black hardware. Access to garage from porch. Spacious entrance, living & dinning room combo with picture window overlooks huge backyard. Large Primary Bedroom with floor to ceiling closet + 2 bedrooms, (one used as sitting room). Kitchen has a walkout to patio, extra long counter (can be breakfast bar), gas stove. Rec Room is family sized with gas fireplace - This home shows well. RENTAL ITEMS: hot water tank 25.55 + 9.99 [Service plan = 40.16 inc tax] EXTRAS: SEE attachment for dates of upgrades: newer furnace, c/air, main level windows, front door, roof, eaves & downspouts, Bathfitters main washroom, air ducts cleaned, gas F/P inspected (id:50787)
Property Details
|
MLS® Number
|
40615947 |
|
Property Type
|
Single Family |
|
Amenities Near By
|
Park |
|
Community Features
|
Quiet Area |
|
Equipment Type
|
Water Heater |
|
Features
|
Paved Driveway |
|
Parking Space Total
|
4 |
|
Rental Equipment Type
|
Water Heater |
Building
|
Bathroom Total
|
2 |
|
Bedrooms Above Ground
|
3 |
|
Bedrooms Total
|
3 |
|
Architectural Style
|
2 Level |
|
Basement Development
|
Finished |
|
Basement Type
|
Full (finished) |
|
Constructed Date
|
1983 |
|
Construction Style Attachment
|
Detached |
|
Cooling Type
|
Central Air Conditioning |
|
Exterior Finish
|
Aluminum Siding, Brick, Concrete |
|
Fire Protection
|
Smoke Detectors, Alarm System |
|
Foundation Type
|
Poured Concrete |
|
Half Bath Total
|
1 |
|
Heating Fuel
|
Natural Gas |
|
Heating Type
|
Forced Air |
|
Stories Total
|
2 |
|
Size Interior
|
1446 Sqft |
|
Type
|
House |
|
Utility Water
|
Municipal Water |
Parking
Land
|
Acreage
|
No |
|
Land Amenities
|
Park |
|
Sewer
|
Municipal Sewage System |
|
Size Depth
|
147 Ft |
|
Size Frontage
|
24 Ft |
|
Size Total Text
|
Under 1/2 Acre |
|
Zoning Description
|
R2c |
Rooms
| Level |
Type |
Length |
Width |
Dimensions |
|
Second Level |
4pc Bathroom |
|
|
Measurements not available |
|
Second Level |
Bedroom |
|
|
11'7'' x 7'11'' |
|
Second Level |
Bedroom |
|
|
10'4'' x 9'5'' |
|
Second Level |
Primary Bedroom |
|
|
13'10'' x 10'4'' |
|
Basement |
2pc Bathroom |
|
|
Measurements not available |
|
Basement |
Utility Room |
|
|
Measurements not available |
|
Basement |
Recreation Room |
|
|
18'4'' x 11'10'' |
|
Main Level |
Kitchen |
|
|
14'0'' x 8'7'' |
|
Main Level |
Dining Room |
|
|
10'4'' x 7'7'' |
|
Main Level |
Living Room |
|
|
13'8'' x 10'4'' |
https://www.realtor.ca/real-estate/27127674/198-martindale-crescent-brampton


















