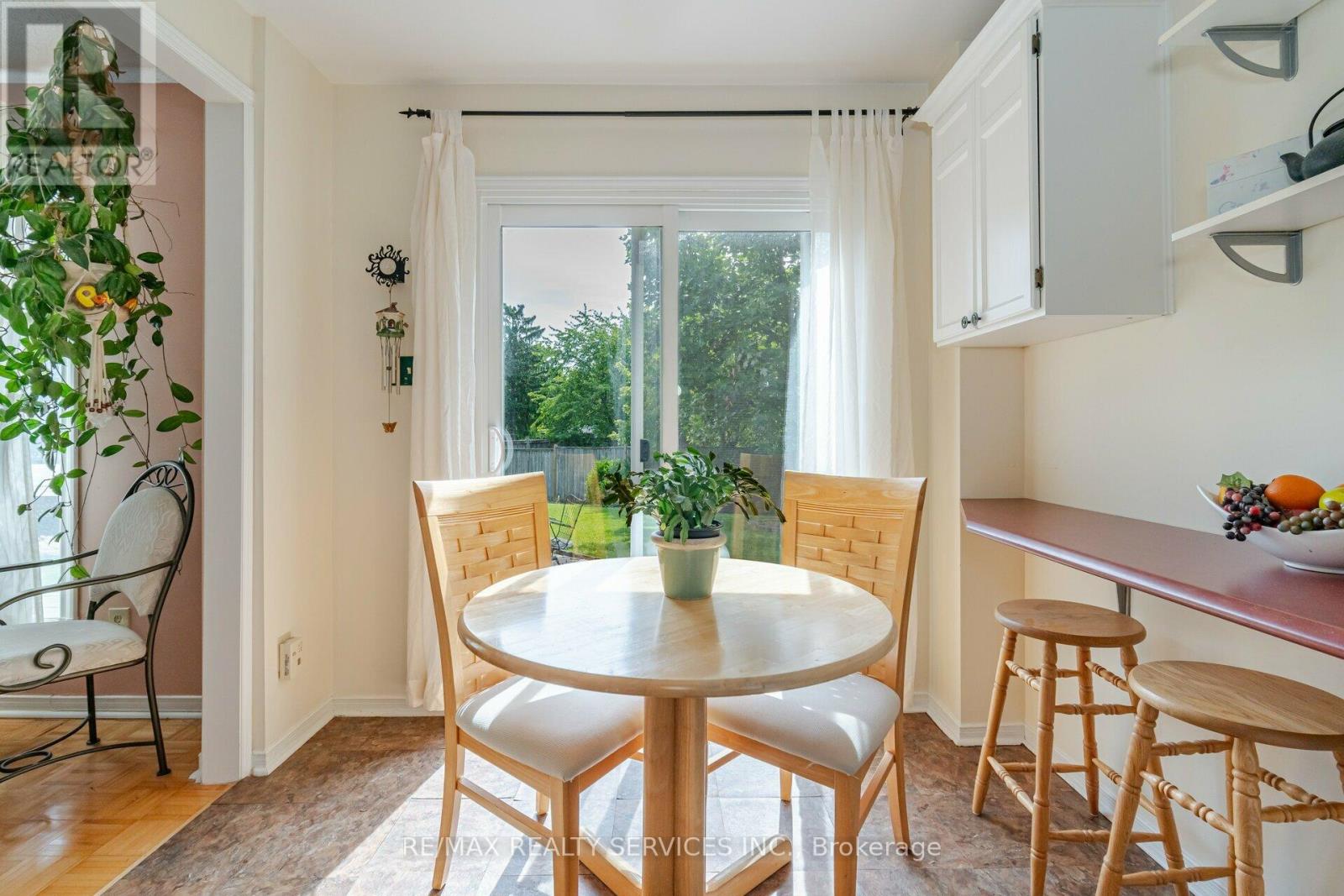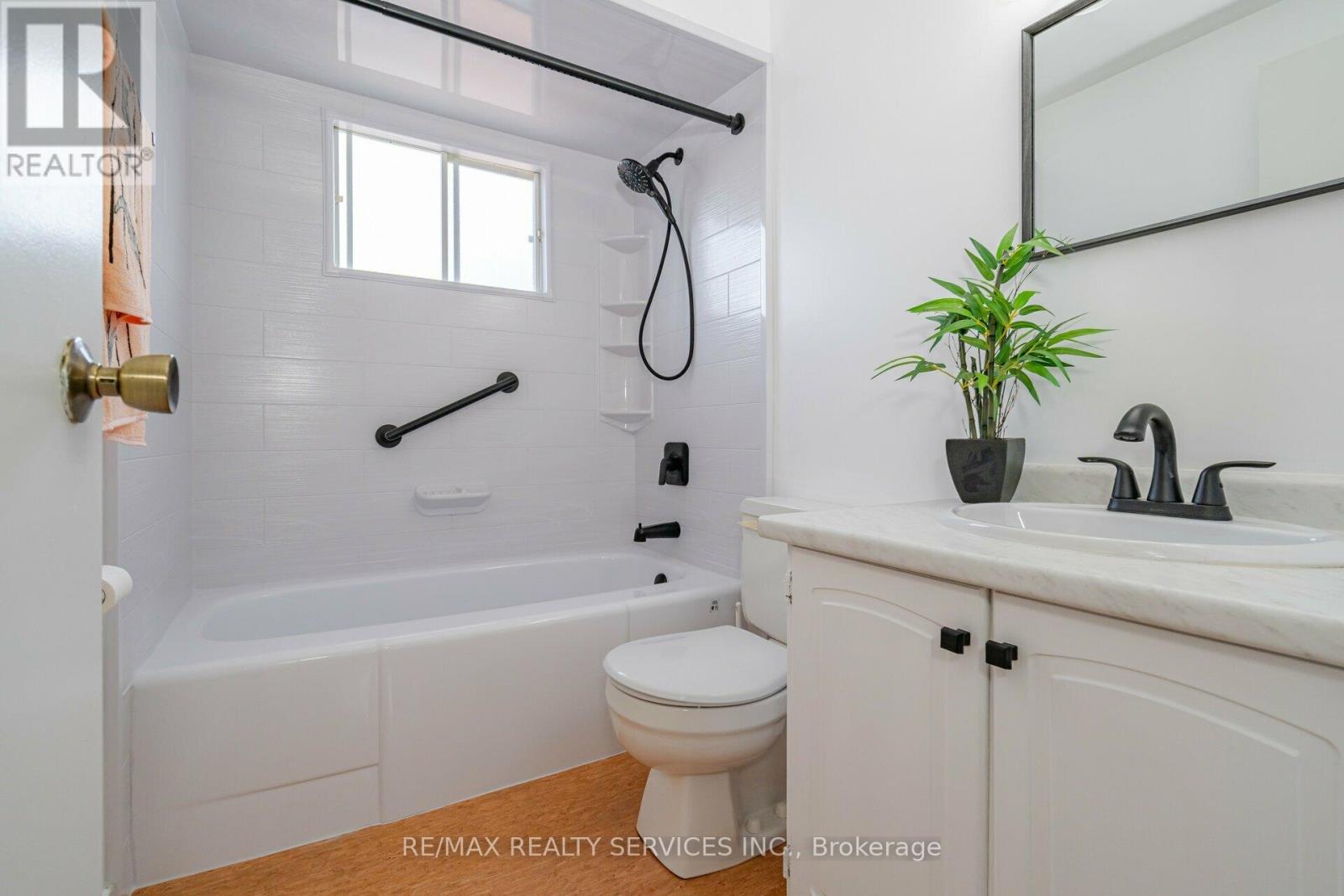3 Bedroom
2 Bathroom
Fireplace
Central Air Conditioning
Forced Air
$838,900
Detached 2 storey with garage & 3 car parking, pie shaped lot, great for entertaining. Interlocking walkway, & backyard patio.. Lovely front wood deck with rod iron Spindles. Brand new Steel front door with black hardware. Access to garage from porch. Spacious entrance, living & dinning room combo with picture window overlooks huge backyard. Large Primary Bedroom with floor to ceiling closet + 2 bedrooms, (one used as sitting room). Kitchen has a walkout to patio, extra long counter (can be breakfast bar), gas stove. Rec Room is family sized with gas fireplace - This home shows well. **** EXTRAS **** SEE attachment for dates of upgrades: newer furnace, c/air, main level windows, front door, roof, eaves & downspouts, Bath fitters main washroom, air ducts cleaned, gas F/P inspected (id:50787)
Property Details
|
MLS® Number
|
W9378578 |
|
Property Type
|
Single Family |
|
Community Name
|
Brampton West |
|
Parking Space Total
|
4 |
Building
|
Bathroom Total
|
2 |
|
Bedrooms Above Ground
|
3 |
|
Bedrooms Total
|
3 |
|
Appliances
|
Garage Door Opener Remote(s), Dishwasher, Dryer, Refrigerator, Stove, Washer |
|
Basement Development
|
Finished |
|
Basement Type
|
N/a (finished) |
|
Construction Style Attachment
|
Detached |
|
Cooling Type
|
Central Air Conditioning |
|
Exterior Finish
|
Aluminum Siding, Brick |
|
Fireplace Present
|
Yes |
|
Flooring Type
|
Parquet, Carpeted, Vinyl |
|
Foundation Type
|
Poured Concrete |
|
Half Bath Total
|
1 |
|
Heating Fuel
|
Natural Gas |
|
Heating Type
|
Forced Air |
|
Stories Total
|
2 |
|
Type
|
House |
|
Utility Water
|
Municipal Water |
Parking
Land
|
Acreage
|
No |
|
Sewer
|
Sanitary Sewer |
|
Size Depth
|
147 Ft |
|
Size Frontage
|
23 Ft ,9 In |
|
Size Irregular
|
23.81 X 147.01 Ft ; Pie Shaped |
|
Size Total Text
|
23.81 X 147.01 Ft ; Pie Shaped |
Rooms
| Level |
Type |
Length |
Width |
Dimensions |
|
Second Level |
Primary Bedroom |
4.22 m |
3.15 m |
4.22 m x 3.15 m |
|
Second Level |
Bedroom 2 |
2.86 m |
3.07 m |
2.86 m x 3.07 m |
|
Second Level |
Bedroom 3 |
3.55 m |
2.42 m |
3.55 m x 2.42 m |
|
Basement |
Recreational, Games Room |
5.6 m |
3.61 m |
5.6 m x 3.61 m |
|
Basement |
Utility Room |
4.02 m |
2.14 m |
4.02 m x 2.14 m |
|
Main Level |
Living Room |
4.17 m |
3.17 m |
4.17 m x 3.17 m |
|
Main Level |
Dining Room |
2.32 m |
3.17 m |
2.32 m x 3.17 m |
|
Main Level |
Kitchen |
4.27 m |
2.61 m |
4.27 m x 2.61 m |
https://www.realtor.ca/real-estate/27494246/198-martindale-crescent-brampton-brampton-west-brampton-west



















