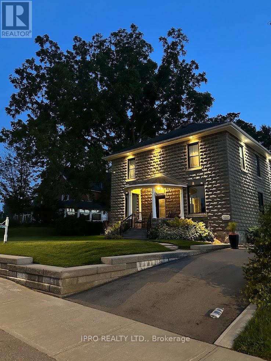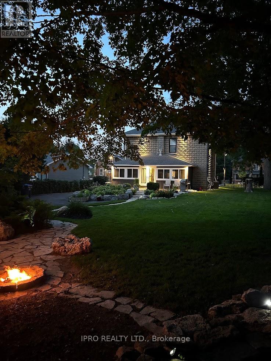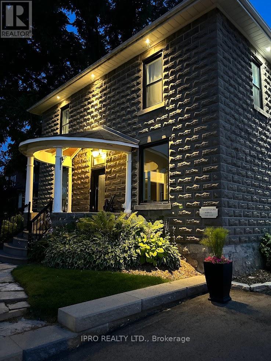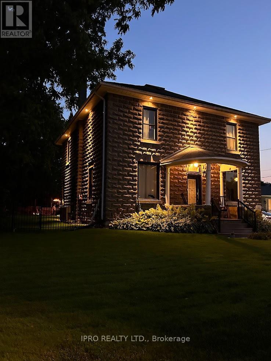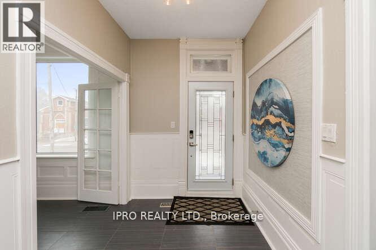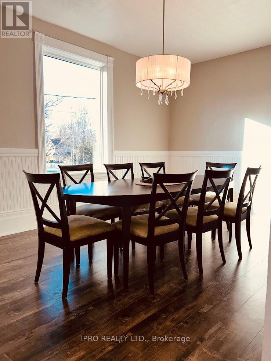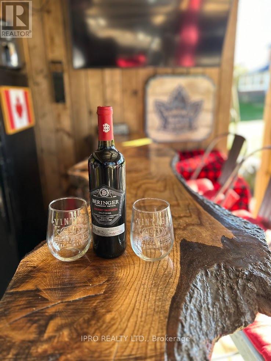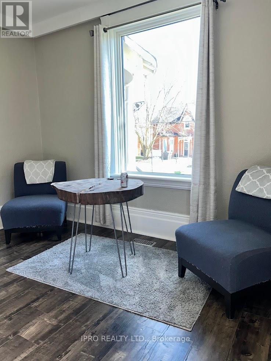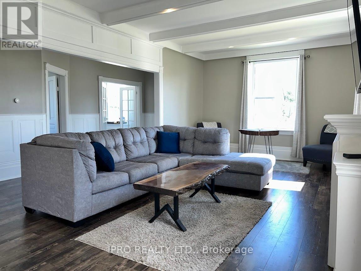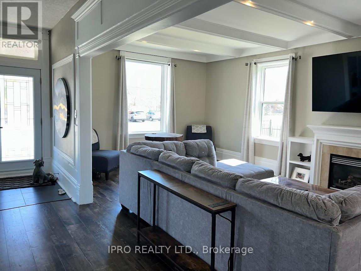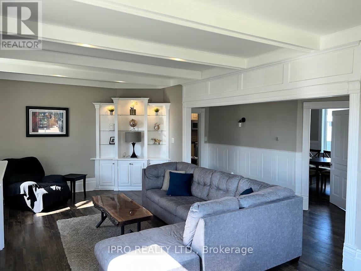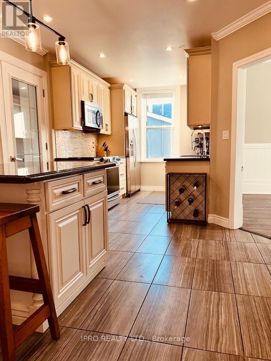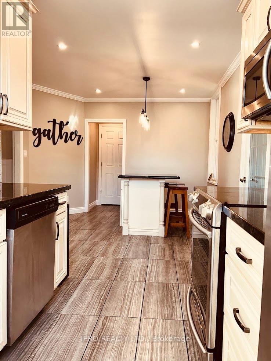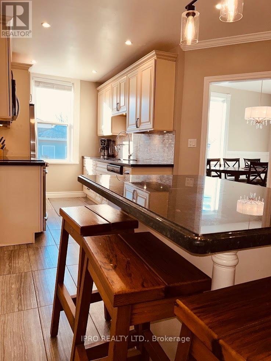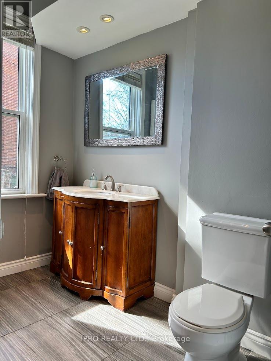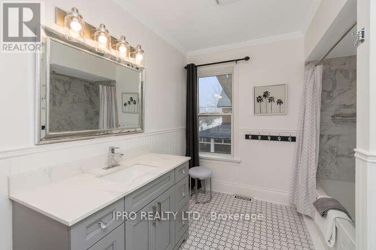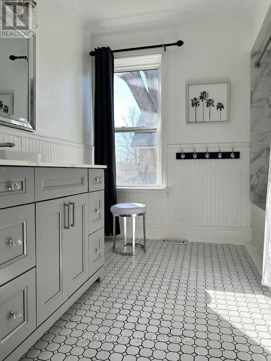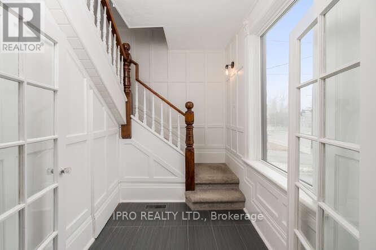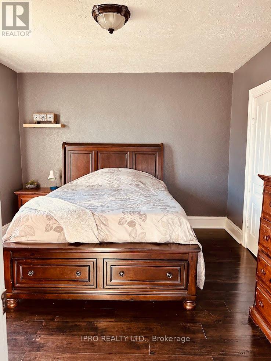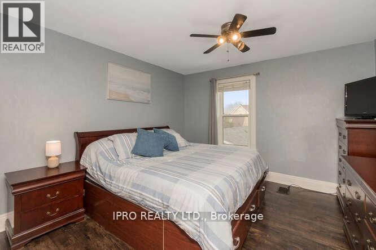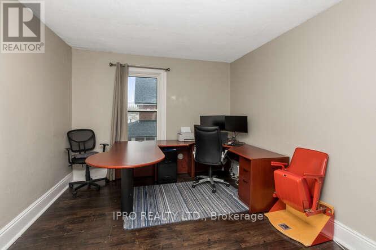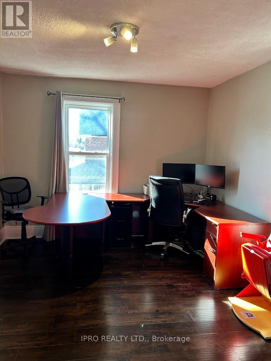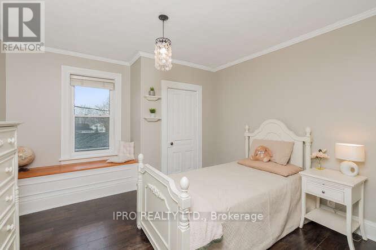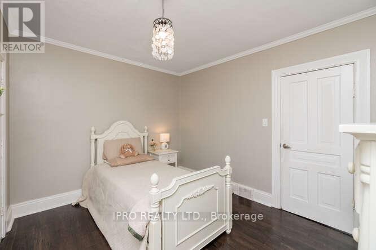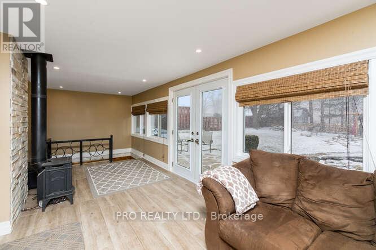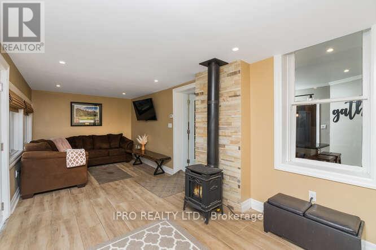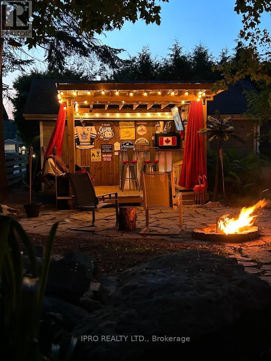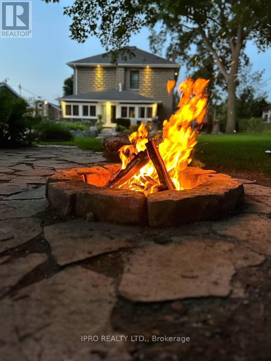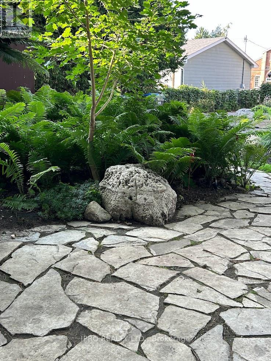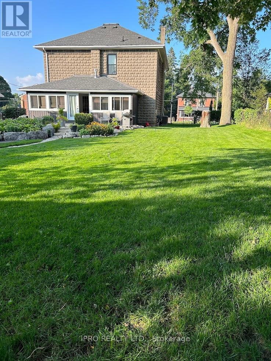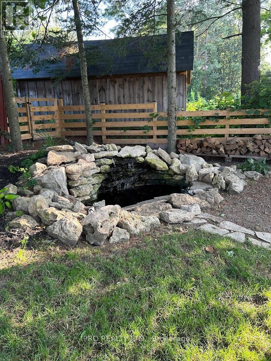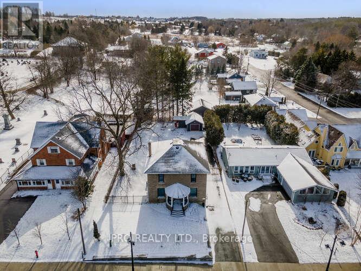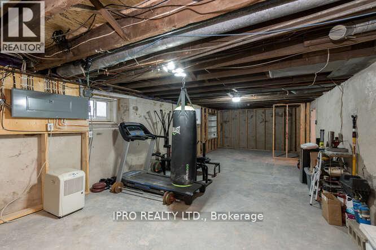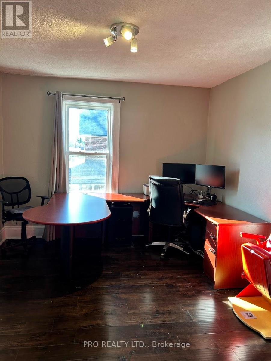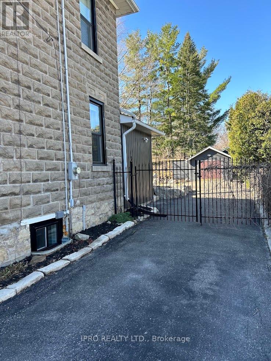4 Bedroom
2 Bathroom
Fireplace
Central Air Conditioning
Forced Air
$1,299,900
Nestled in the village of Alton in Caledon,this fully modernized,spacious and bright home has a large living room and dining room with 9 foot ceilings, and newer custom kitchen with island. A separate main floor living area is offered with the large sunroom equipped with the homes 2nd gas fireplace, offering a four season living area.Upstairs there are 4 bedrooms and a fully renovated bathroom,there is also a large landing perfect as a an office/lounge area. Outdoors boasts a large private backyard, with mature professionally landscaped gardens and a private entertaining area with firepit, pond with waterfall and bar area [with a fridge,cable TV, and live edge bartop] and detached single car garage. Alton is home to a world class golf course, galleries, eateries, an elementary school,library,bike shop hotel and spa and walking trails * EXTRAS *: roughed in main floor laundry,New Windows & Doors (2019), New Roof (2018), New Electrical Panel (2018), New AC Unit (2022) New Water Softener (2021 )Fully Modernized Century Home **** EXTRAS **** Recent Upgrades: New Windows & Doors (2019), New Roof (2018), New Electrical Panel (2018), New AC Unit (2022) Fully Updated and Modernized Century Home (id:50787)
Property Details
|
MLS® Number
|
W8242252 |
|
Property Type
|
Single Family |
|
Community Name
|
Alton |
|
Parking Space Total
|
7 |
Building
|
Bathroom Total
|
2 |
|
Bedrooms Above Ground
|
4 |
|
Bedrooms Total
|
4 |
|
Basement Development
|
Unfinished |
|
Basement Type
|
N/a (unfinished) |
|
Construction Style Attachment
|
Detached |
|
Cooling Type
|
Central Air Conditioning |
|
Exterior Finish
|
Concrete, Stone |
|
Fireplace Present
|
Yes |
|
Heating Fuel
|
Natural Gas |
|
Heating Type
|
Forced Air |
|
Stories Total
|
2 |
|
Type
|
House |
Parking
Land
|
Acreage
|
No |
|
Sewer
|
Septic System |
|
Size Irregular
|
66 X 165 Ft |
|
Size Total Text
|
66 X 165 Ft |
Rooms
| Level |
Type |
Length |
Width |
Dimensions |
|
Second Level |
Primary Bedroom |
3.7 m |
3.6 m |
3.7 m x 3.6 m |
|
Second Level |
Bedroom 2 |
3.84 m |
3.38 m |
3.84 m x 3.38 m |
|
Second Level |
Bedroom 3 |
3.85 m |
3.29 m |
3.85 m x 3.29 m |
|
Second Level |
Bedroom 4 |
3.85 m |
3.1 m |
3.85 m x 3.1 m |
|
Main Level |
Living Room |
7.6 m |
3.82 m |
7.6 m x 3.82 m |
|
Main Level |
Dining Room |
4.98 m |
3.72 m |
4.98 m x 3.72 m |
|
Main Level |
Sunroom |
7 m |
2.85 m |
7 m x 2.85 m |
|
Ground Level |
Kitchen |
6.25 m |
3.38 m |
6.25 m x 3.38 m |
https://www.realtor.ca/real-estate/26762682/19736-main-st-caledon-alton

