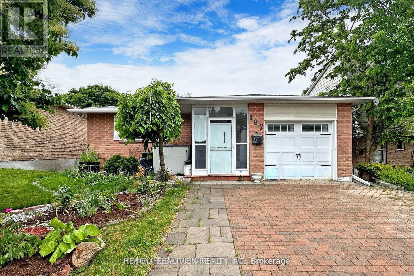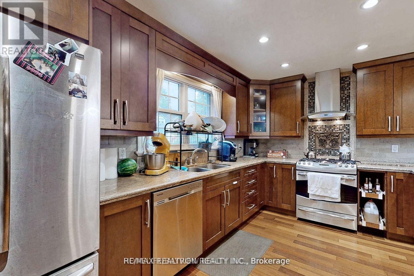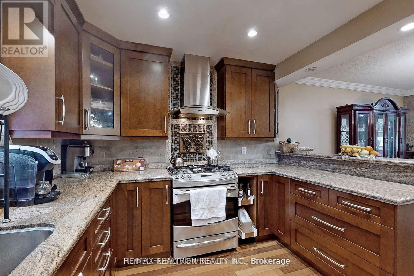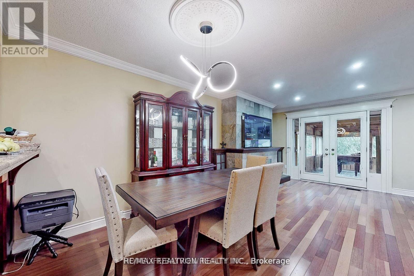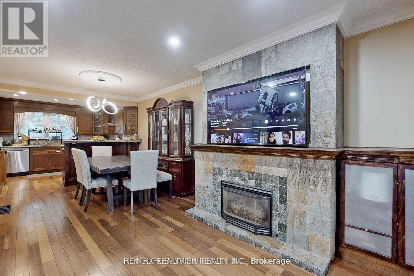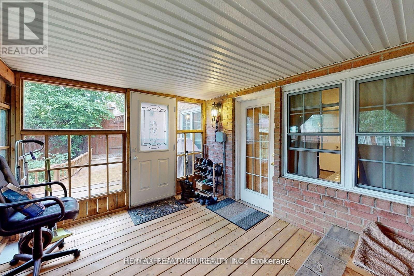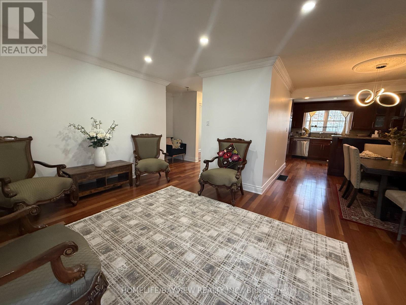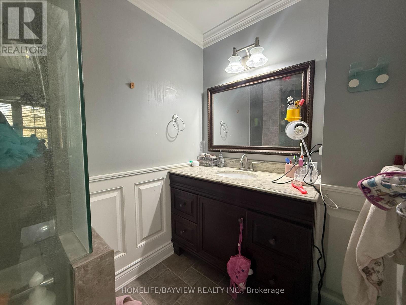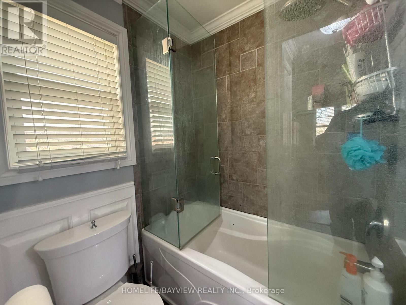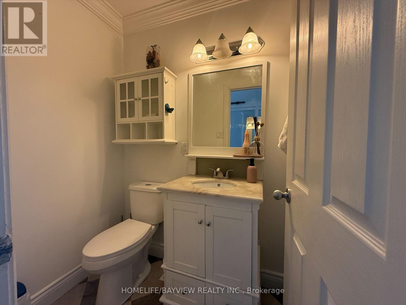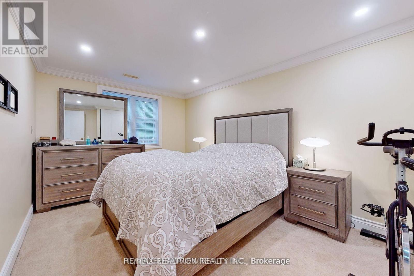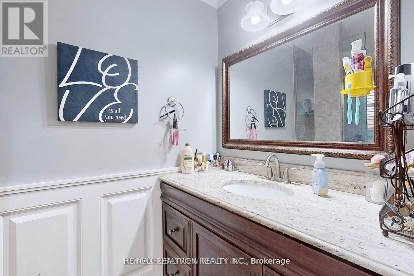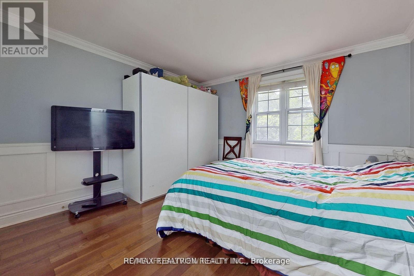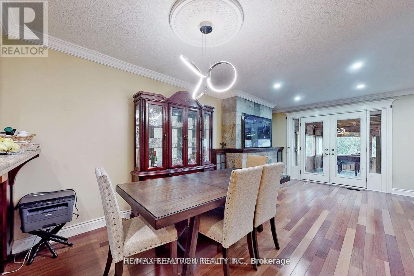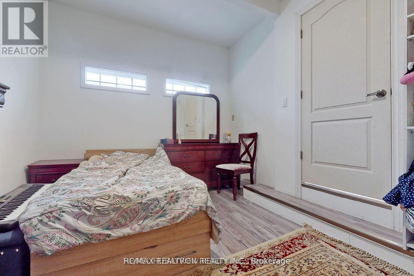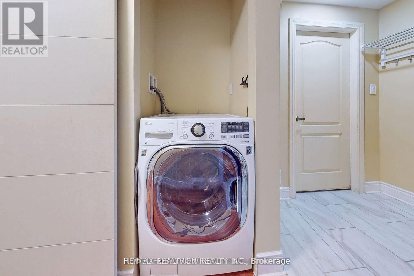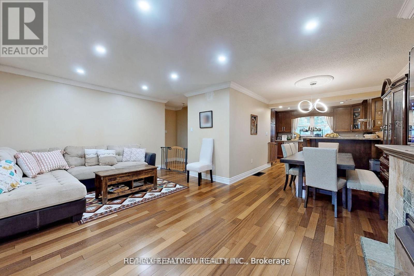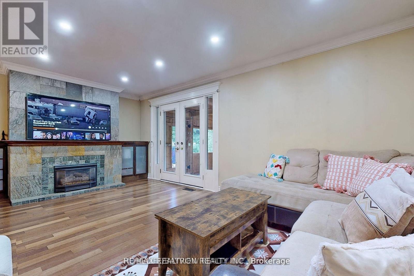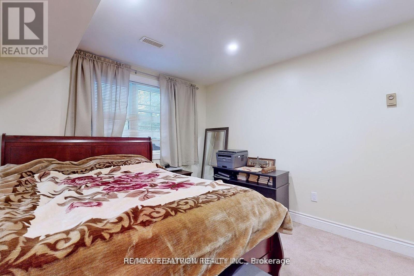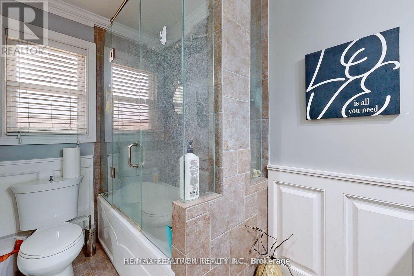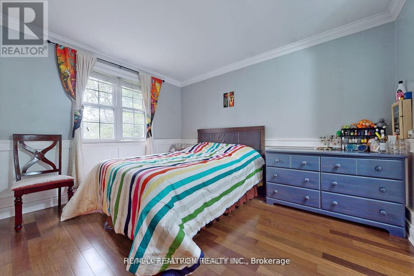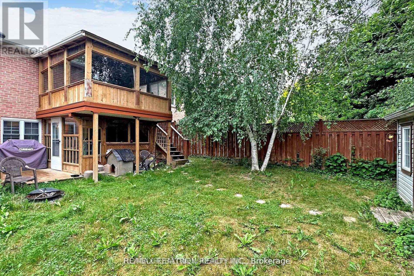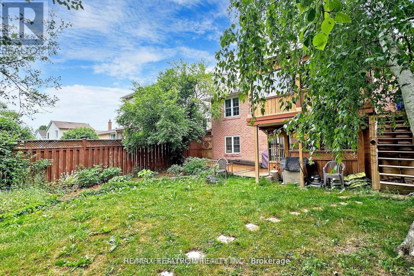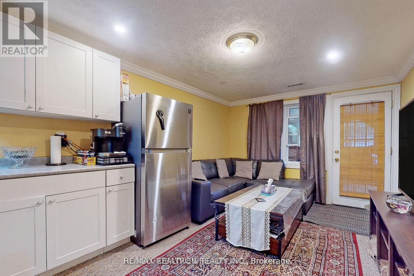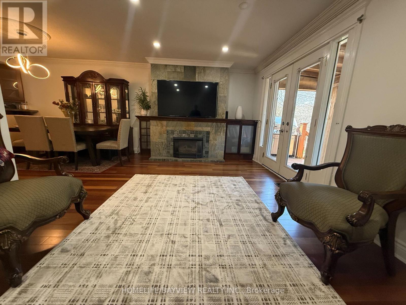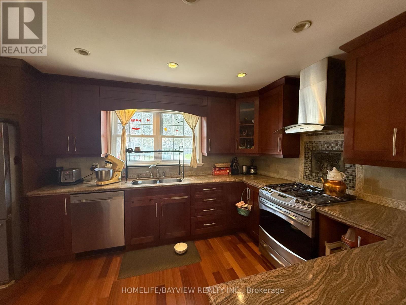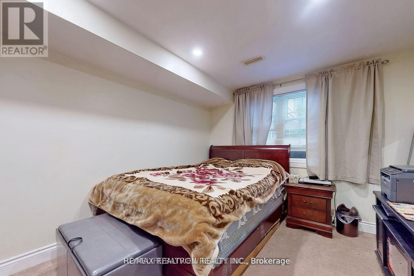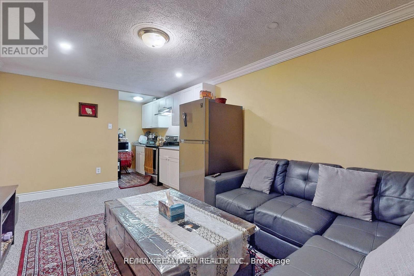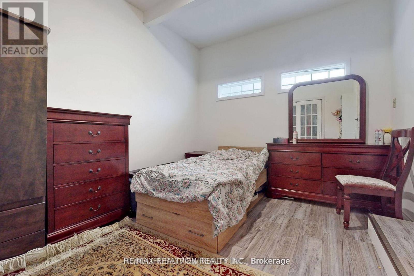4 Bedroom
3 Bathroom
1100 - 1500 sqft
Bungalow
Fireplace
Central Air Conditioning
Forced Air
$859,000
Two-Bedroom Bungalow In a Prime Neighbourhood In South Newmarket Providing Residents With An Atmosphere Of Peace And Serenity. Close To Parks, Trails, Schools, And Public Transit. This Home Features An Updated Kitchen With Granite Countertops Complemented By Stainless Steel Appliances. Finished Walkout Basement Apartment Featuring Two Bedrooms and additional Living Space to Accommodate All Needs. This Basement Features a Well-Appointed Kitchen and a Convenient 3pc Bathroom, Providing an Area for Guests and Extended Family. Experience the Flexibility And Added Value This Remarkable Home Brings With Its Beautifully Designed Lower Level. Garage Converted to Main-Level Second Bedroom, Easily Restorable to Original Configuration. (id:50787)
Property Details
|
MLS® Number
|
N12121667 |
|
Property Type
|
Single Family |
|
Community Name
|
Central Newmarket |
|
Amenities Near By
|
Park, Public Transit |
|
Features
|
Carpet Free |
|
Parking Space Total
|
3 |
|
Structure
|
Shed |
Building
|
Bathroom Total
|
3 |
|
Bedrooms Above Ground
|
2 |
|
Bedrooms Below Ground
|
2 |
|
Bedrooms Total
|
4 |
|
Appliances
|
Dishwasher, Dryer, Two Stoves, Two Washers, Two Refrigerators |
|
Architectural Style
|
Bungalow |
|
Basement Development
|
Finished |
|
Basement Features
|
Apartment In Basement, Walk Out |
|
Basement Type
|
N/a (finished) |
|
Construction Style Attachment
|
Detached |
|
Cooling Type
|
Central Air Conditioning |
|
Exterior Finish
|
Brick |
|
Fireplace Present
|
Yes |
|
Flooring Type
|
Hardwood, Laminate, Carpeted |
|
Heating Fuel
|
Natural Gas |
|
Heating Type
|
Forced Air |
|
Stories Total
|
1 |
|
Size Interior
|
1100 - 1500 Sqft |
|
Type
|
House |
|
Utility Water
|
Municipal Water |
Parking
Land
|
Acreage
|
No |
|
Land Amenities
|
Park, Public Transit |
|
Sewer
|
Sanitary Sewer |
|
Size Depth
|
112 Ft ,6 In |
|
Size Frontage
|
40 Ft |
|
Size Irregular
|
40 X 112.5 Ft |
|
Size Total Text
|
40 X 112.5 Ft|under 1/2 Acre |
|
Zoning Description
|
Residential |
Rooms
| Level |
Type |
Length |
Width |
Dimensions |
|
Basement |
Living Room |
3 m |
3.8 m |
3 m x 3.8 m |
|
Basement |
Bedroom |
3.28 m |
4.87 m |
3.28 m x 4.87 m |
|
Basement |
Bedroom |
3.05 m |
4.77 m |
3.05 m x 4.77 m |
|
Main Level |
Kitchen |
2.3 m |
4.41 m |
2.3 m x 4.41 m |
|
Main Level |
Dining Room |
2.91 m |
3.06 m |
2.91 m x 3.06 m |
|
Main Level |
Living Room |
3.75 m |
5.9 m |
3.75 m x 5.9 m |
|
Main Level |
Primary Bedroom |
3.75 m |
4.7 m |
3.75 m x 4.7 m |
|
Ground Level |
Bedroom |
3.581 m |
3 m |
3.581 m x 3 m |
Utilities
|
Cable
|
Available |
|
Sewer
|
Installed |
https://www.realtor.ca/real-estate/28254644/197-lloyd-avenue-newmarket-central-newmarket-central-newmarket

