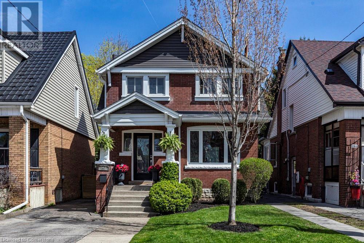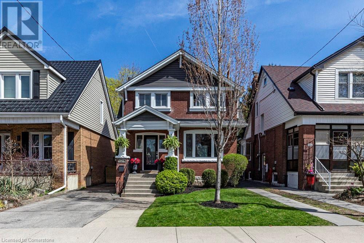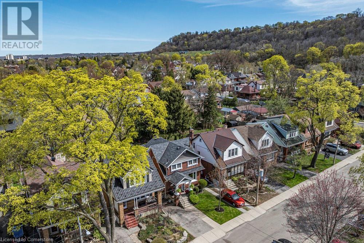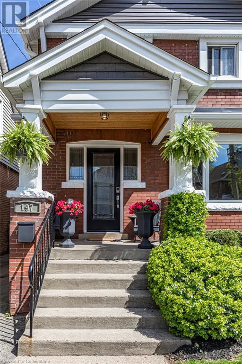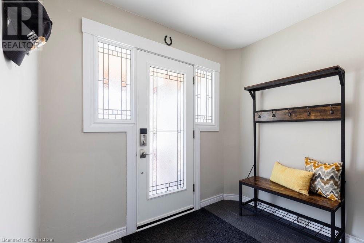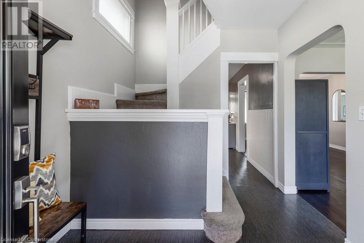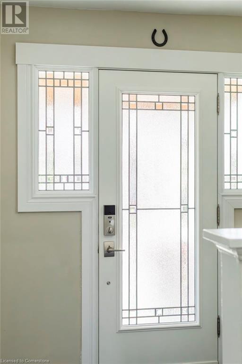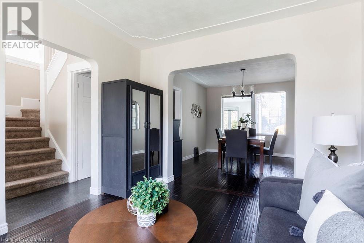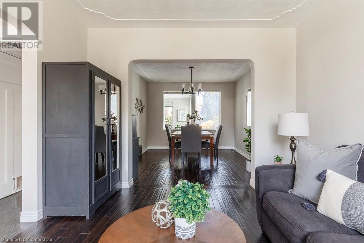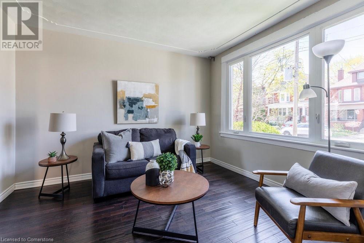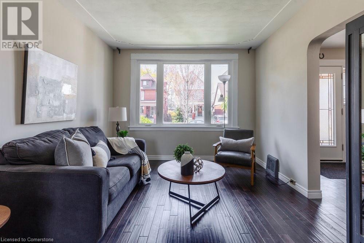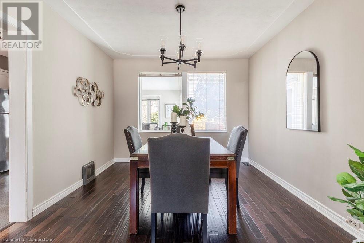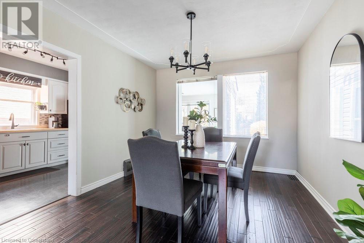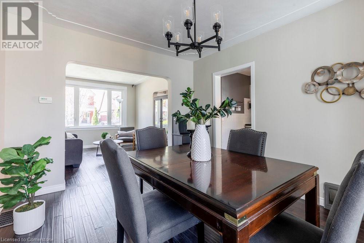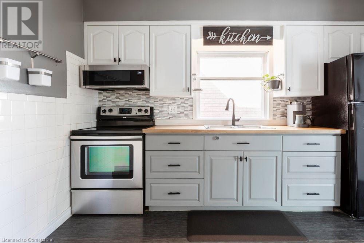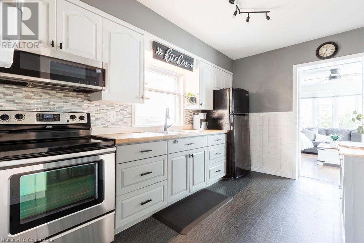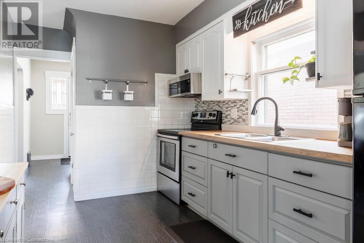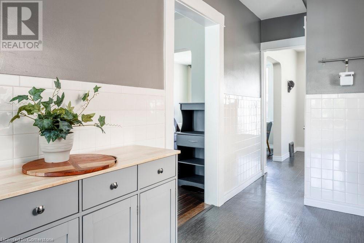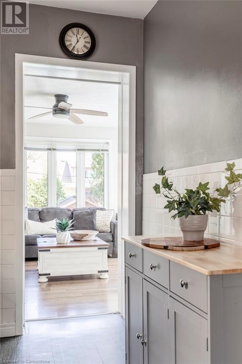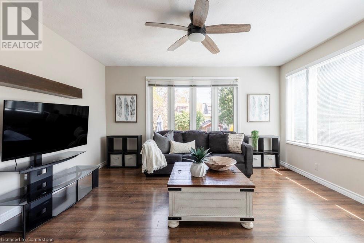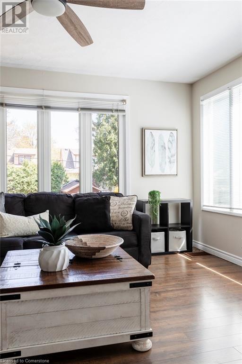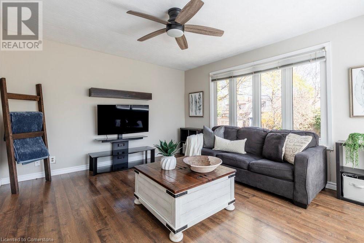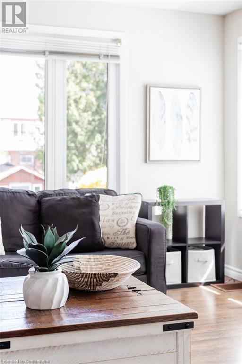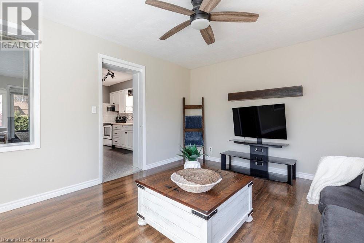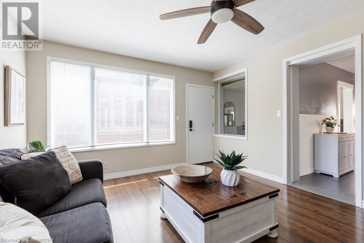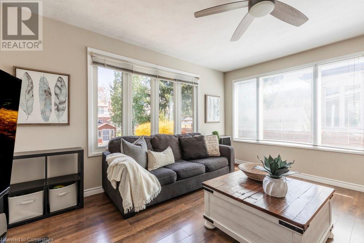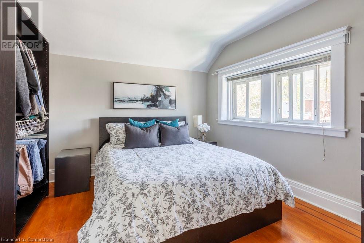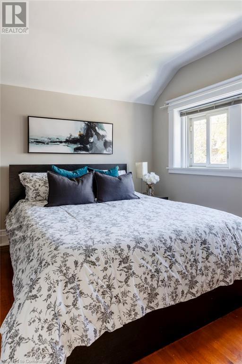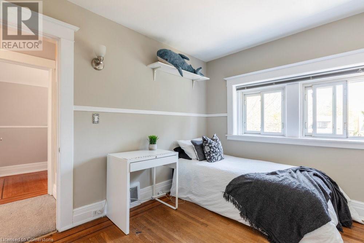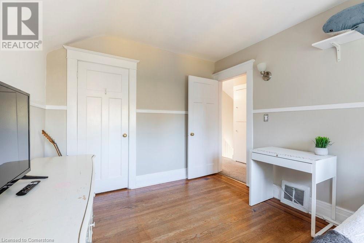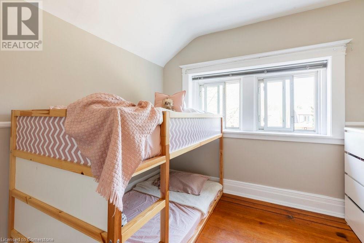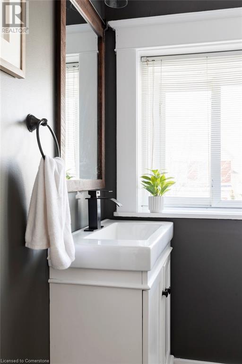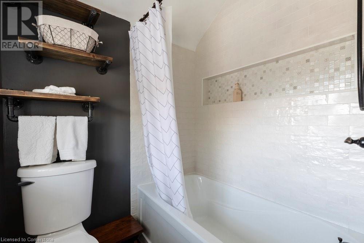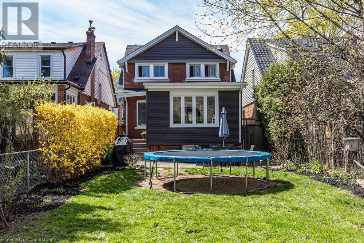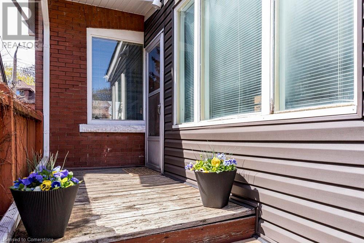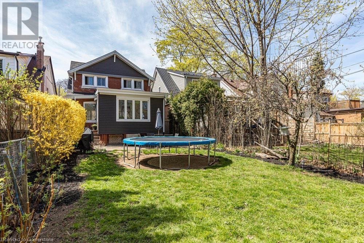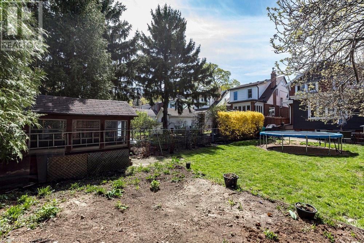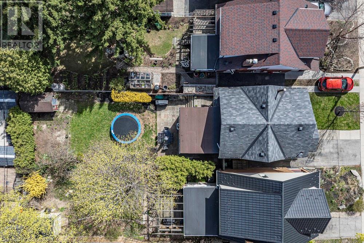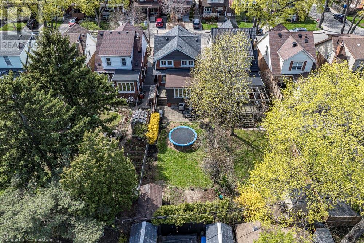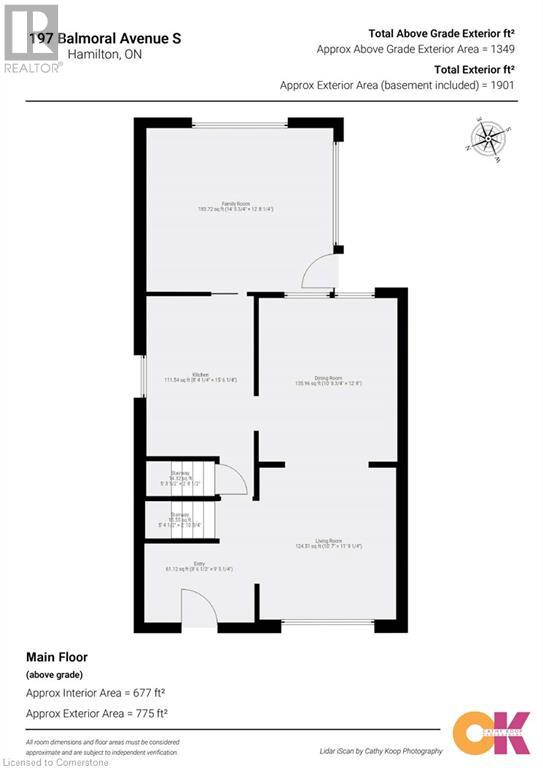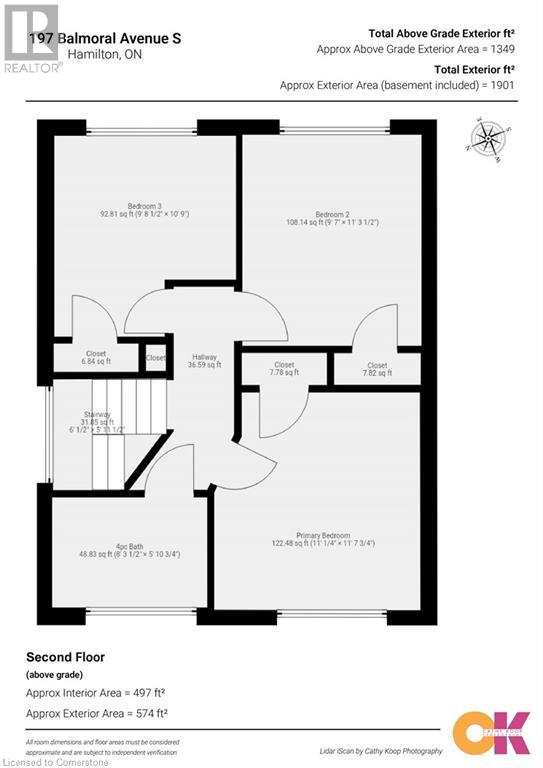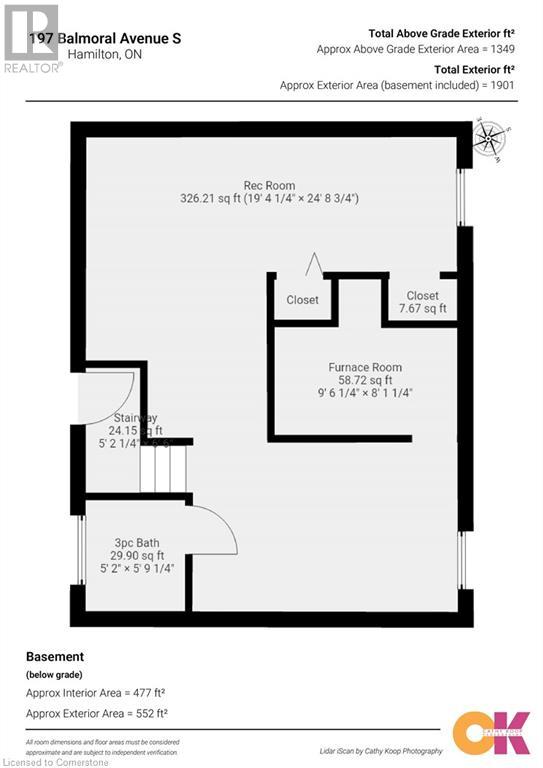197 Balmoral Avenue S Hamilton, Ontario L8M 3K5
$759,900
First time on the market! This well-maintained 3-bedroom home has been cherished by the same family for over 70 years. Located in the heart of the Delta, just a short walk to beautiful Gage Park and the vibrant shops and eateries of Ottawa Street, this property is located in the family-friendly neighbourhood with a true sense of community. The kitchen and bathroom have both been tastefully updated, blending modern touches with timeless charm. A bright and spacious family room at the back of the home offers extra living space, filled with natural light and views of the private backyard- perfect for relaxing or entertaining. The basement features high ceilings and awaits your personal touches. With no rental items and pride of ownership throughout, this is a rare opportunity to own a truly special home in one of Hamilton's most beloved neighborhoods. (id:50787)
Open House
This property has open houses!
2:00 pm
Ends at:4:00 pm
2:00 pm
Ends at:4:00 pm
Property Details
| MLS® Number | 40722851 |
| Property Type | Single Family |
| Amenities Near By | Hospital, Park, Place Of Worship, Public Transit, Schools, Shopping |
| Community Features | Community Centre, School Bus |
| Features | Paved Driveway |
| Parking Space Total | 1 |
| Structure | Porch |
Building
| Bathroom Total | 2 |
| Bedrooms Above Ground | 3 |
| Bedrooms Total | 3 |
| Appliances | Dryer, Microwave, Refrigerator, Washer |
| Architectural Style | 2 Level |
| Basement Development | Partially Finished |
| Basement Type | Full (partially Finished) |
| Constructed Date | 1927 |
| Construction Style Attachment | Detached |
| Cooling Type | Central Air Conditioning |
| Exterior Finish | Brick, Vinyl Siding |
| Fixture | Ceiling Fans |
| Foundation Type | Unknown |
| Half Bath Total | 1 |
| Heating Fuel | Natural Gas |
| Heating Type | Forced Air |
| Stories Total | 2 |
| Size Interior | 1369 Sqft |
| Type | House |
| Utility Water | Municipal Water |
Land
| Access Type | Road Access |
| Acreage | No |
| Land Amenities | Hospital, Park, Place Of Worship, Public Transit, Schools, Shopping |
| Sewer | Municipal Sewage System |
| Size Depth | 120 Ft |
| Size Frontage | 30 Ft |
| Size Total Text | Under 1/2 Acre |
| Zoning Description | D |
Rooms
| Level | Type | Length | Width | Dimensions |
|---|---|---|---|---|
| Second Level | 4pc Bathroom | 8'3'' x 5'11'' | ||
| Second Level | Bedroom | 9'9'' x 10'9'' | ||
| Second Level | Bedroom | 9'7'' x 11'3'' | ||
| Second Level | Primary Bedroom | 11'0'' x 11'8'' | ||
| Basement | Laundry Room | Measurements not available | ||
| Basement | Recreation Room | 19'4'' x 24'9'' | ||
| Basement | Utility Room | 9'6'' x 8'1'' | ||
| Basement | 2pc Bathroom | 5'2'' x 5'9'' | ||
| Main Level | Family Room | 14'6'' x 12'8'' | ||
| Main Level | Foyer | 8'6'' x 9'5'' | ||
| Main Level | Kitchen | 8'4'' x 15'6'' | ||
| Main Level | Dining Room | 10'9'' x 12'8'' | ||
| Main Level | Living Room | 10'7'' x 11'9'' |
https://www.realtor.ca/real-estate/28234664/197-balmoral-avenue-s-hamilton

