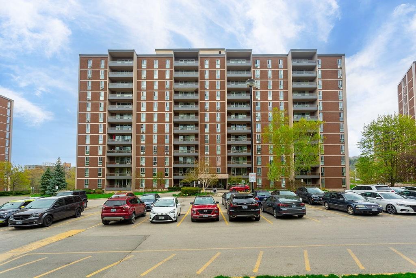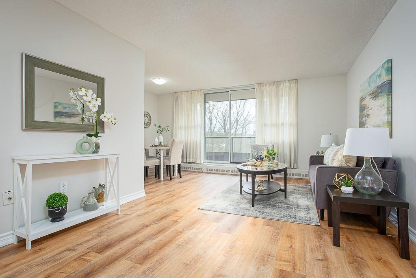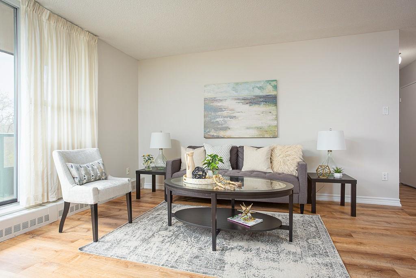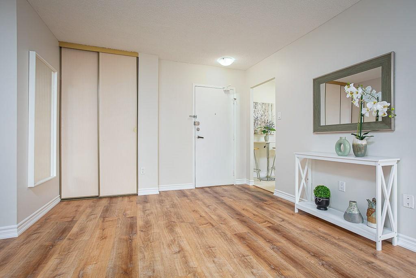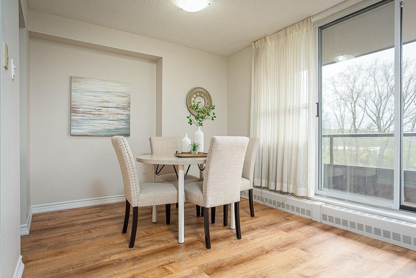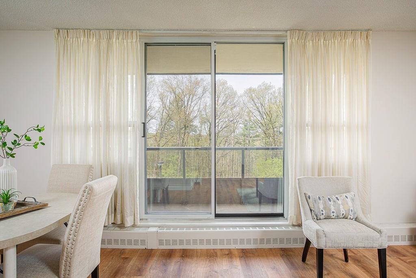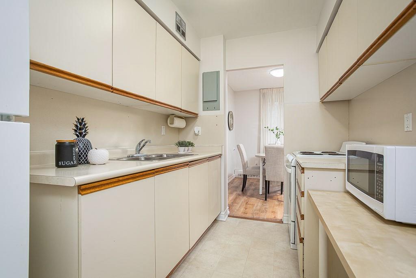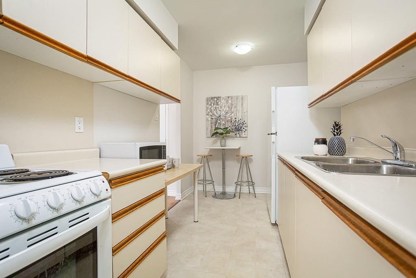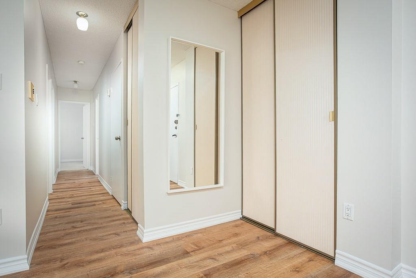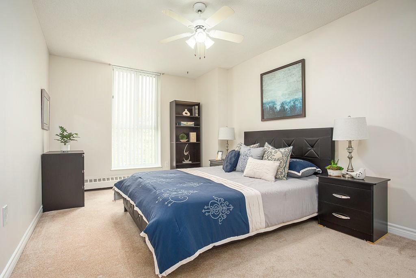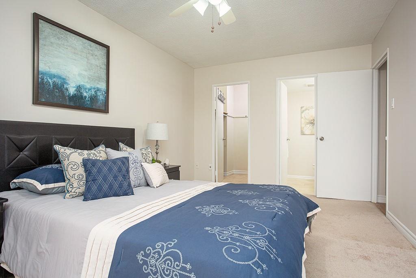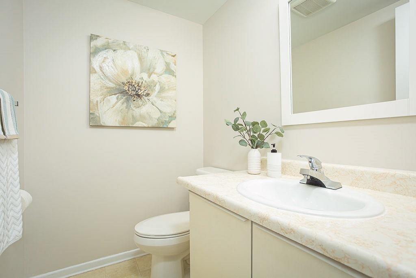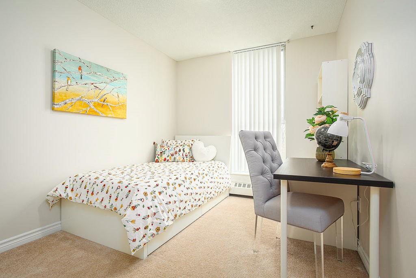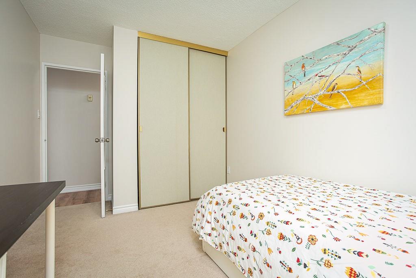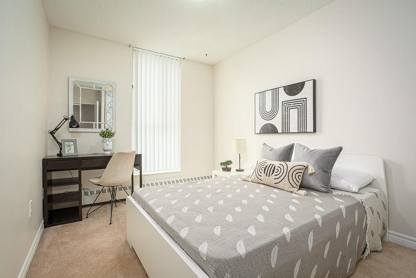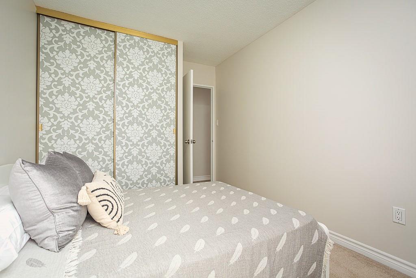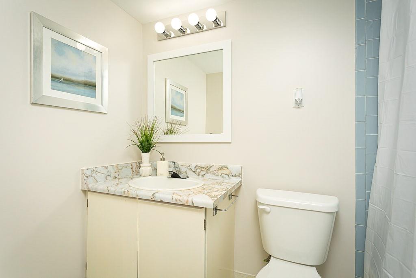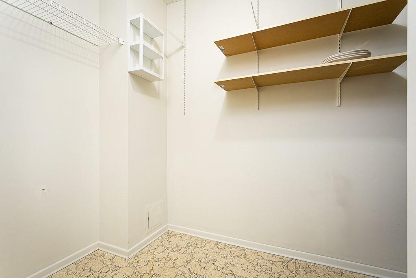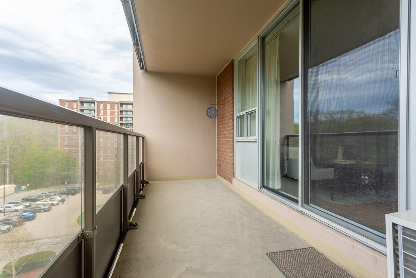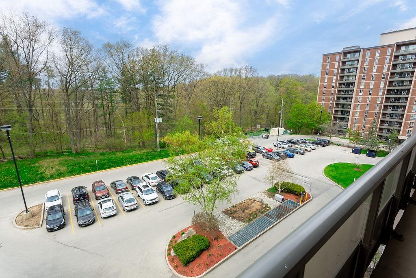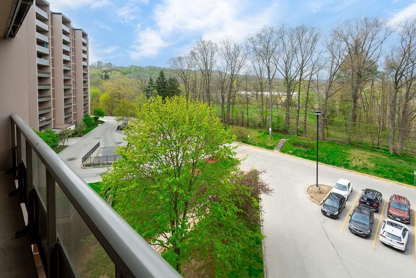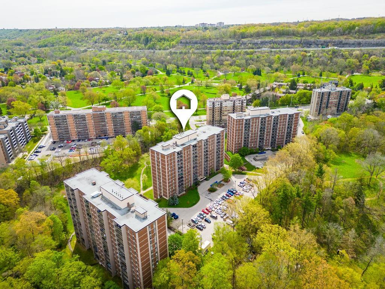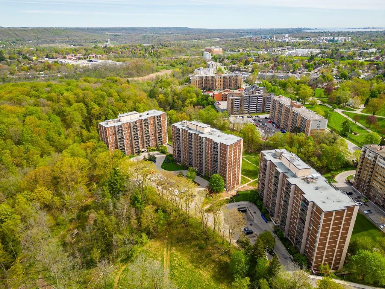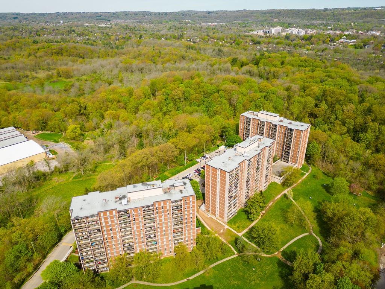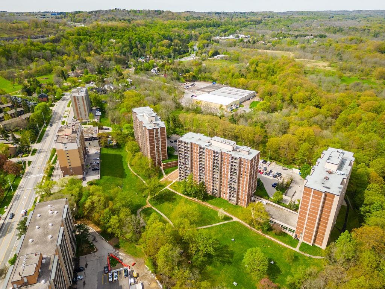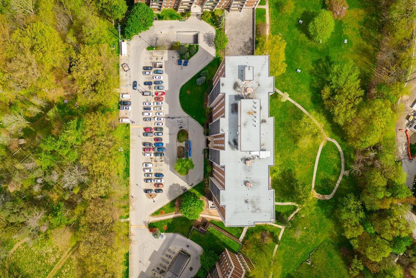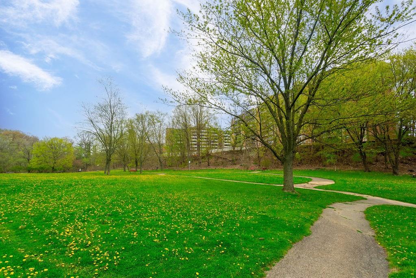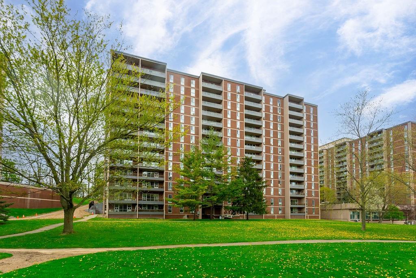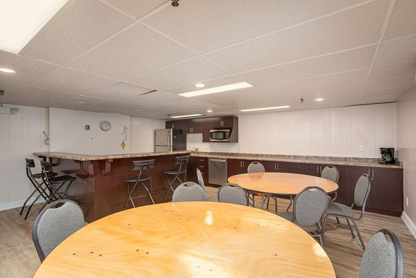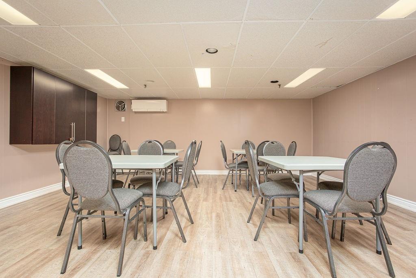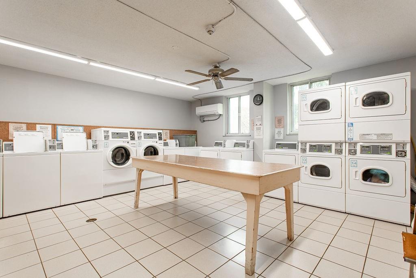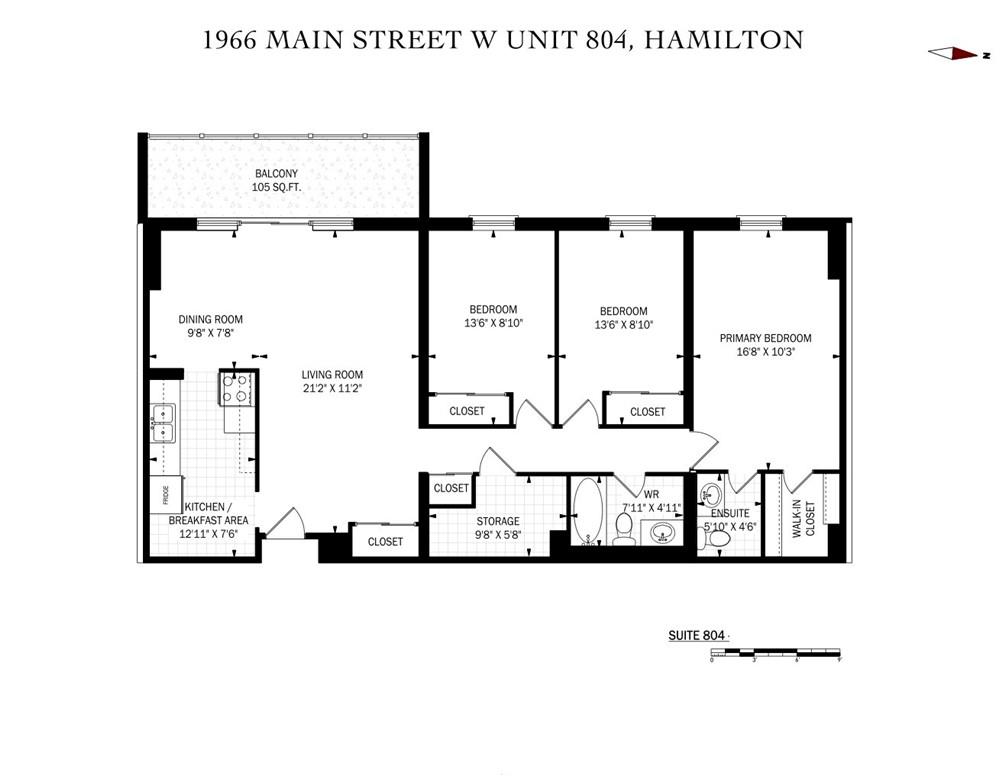3 Bedroom
2 Bathroom
1094 sqft
Indoor Pool, Inground Pool
Window Air Conditioner
Baseboard Heaters, Radiant Heat
$434,900Maintenance,
$888.68 Monthly
Welcome to Forest Glen! Situated in a serene pocket of West Hamilton near Dundas and Ancaster, this spacious 1094sqft 3 bed, 1.5 bath is close to schools, trails, waterfalls, major highways, McMaster and more! Enter the freshly painted unit into a generous living/dining area with updated flooring (’22) that leads to the enclosed balcony. A large primary bedroom with walk-in closet and 2 pc ensuite, 4pc bath, 2 additional bedrooms plus a large storage room set the stage for lifestyle versatility. Included with the unit is one exclusive use parking spot and storage locker. Building amenities include a party room, hobby room, sauna and indoor pool, private picnic/BBQ area, visitor parking and more for you to enjoy. Your opportunity to discover Forest Glen awaits! (id:50787)
Property Details
|
MLS® Number
|
H4191923 |
|
Property Type
|
Single Family |
|
Amenities Near By
|
Hospital, Public Transit, Recreation, Schools |
|
Community Features
|
Quiet Area, Community Centre |
|
Equipment Type
|
None |
|
Features
|
Treed, Wooded Area, Conservation/green Belt, Balcony, Paved Driveway, Year Round Living, Laundry- Coin Operated, Balcony Enclosed, Automatic Garage Door Opener |
|
Parking Space Total
|
1 |
|
Pool Type
|
Indoor Pool, Inground Pool |
|
Rental Equipment Type
|
None |
|
Storage Type
|
Storage |
Building
|
Bathroom Total
|
2 |
|
Bedrooms Above Ground
|
3 |
|
Bedrooms Total
|
3 |
|
Amenities
|
Party Room |
|
Appliances
|
Intercom, Microwave, Refrigerator, Stove, Blinds, Window Coverings |
|
Basement Type
|
None |
|
Constructed Date
|
1972 |
|
Construction Material
|
Concrete Block, Concrete Walls |
|
Cooling Type
|
Window Air Conditioner |
|
Exterior Finish
|
Brick, Concrete |
|
Foundation Type
|
Poured Concrete |
|
Half Bath Total
|
1 |
|
Heating Fuel
|
Natural Gas |
|
Heating Type
|
Baseboard Heaters, Radiant Heat |
|
Stories Total
|
1 |
|
Size Exterior
|
1094 Sqft |
|
Size Interior
|
1094 Sqft |
|
Type
|
Apartment |
|
Utility Water
|
Municipal Water |
Parking
Land
|
Acreage
|
No |
|
Land Amenities
|
Hospital, Public Transit, Recreation, Schools |
|
Sewer
|
Municipal Sewage System |
|
Size Irregular
|
0 X 0 |
|
Size Total Text
|
0 X 0 |
Rooms
| Level |
Type |
Length |
Width |
Dimensions |
|
Ground Level |
Storage |
|
|
9' 8'' x 7' 8'' |
|
Ground Level |
2pc Ensuite Bath |
|
|
5' 10'' x 4' 6'' |
|
Ground Level |
4pc Bathroom |
|
|
7' 11'' x 4' 11'' |
|
Ground Level |
Bedroom |
|
|
13' 6'' x 8' 10'' |
|
Ground Level |
Bedroom |
|
|
13' 6'' x 8' 10'' |
|
Ground Level |
Primary Bedroom |
|
|
16' 8'' x 10' 3'' |
|
Ground Level |
Kitchen |
|
|
12' 11'' x 7' 6'' |
|
Ground Level |
Dining Room |
|
|
9' 8'' x 7' 8'' |
|
Ground Level |
Living Room |
|
|
21' 2'' x 11' 2'' |
https://www.realtor.ca/real-estate/26862570/1966-main-street-w-unit-804-hamilton

