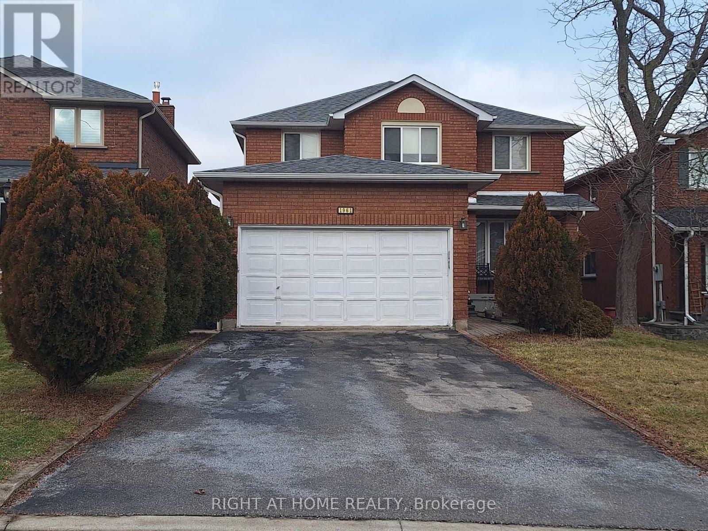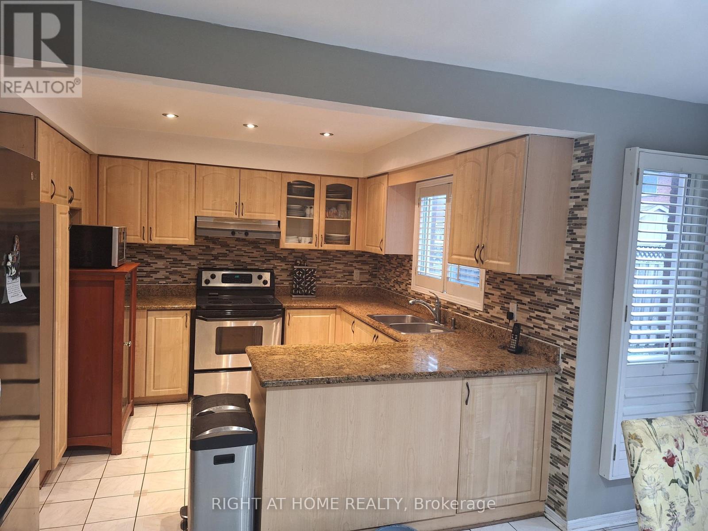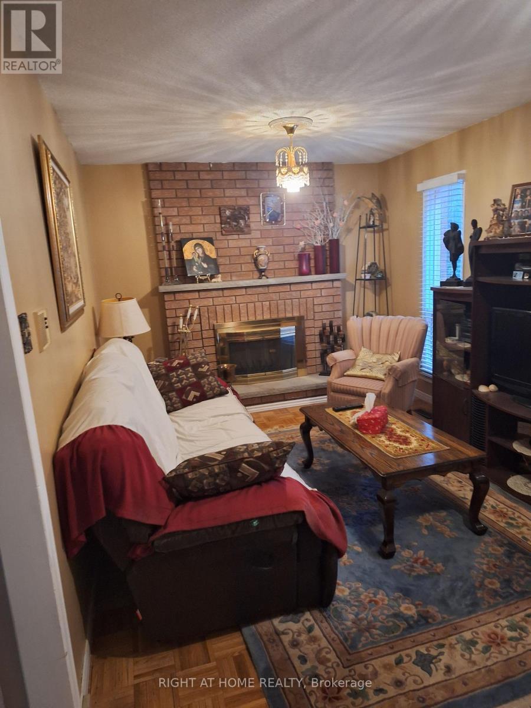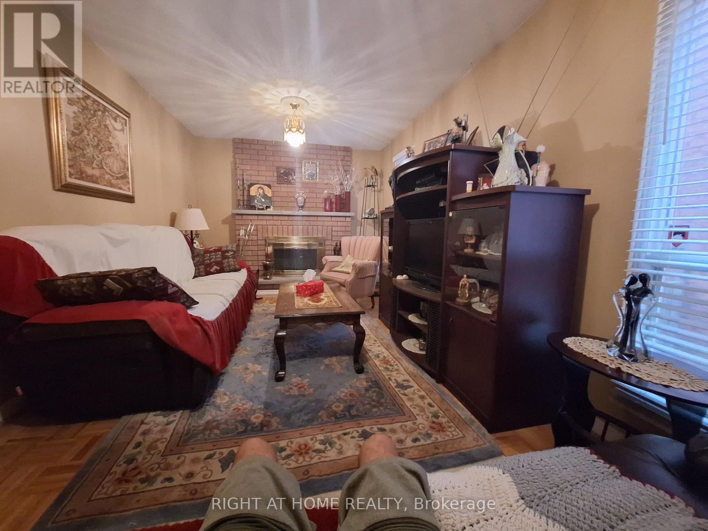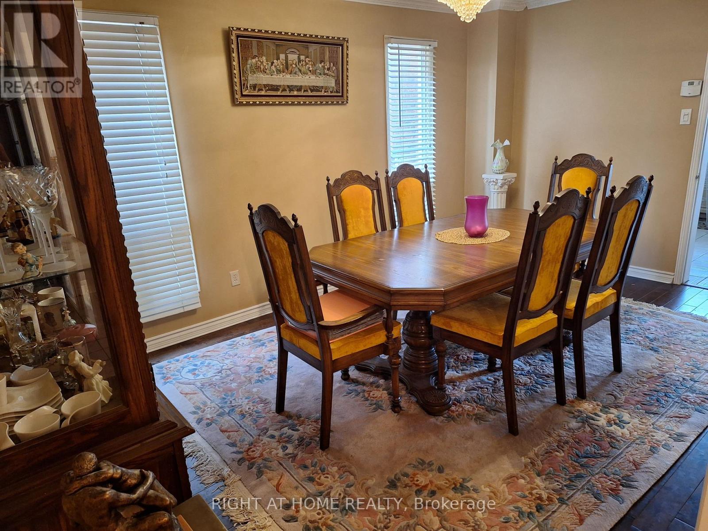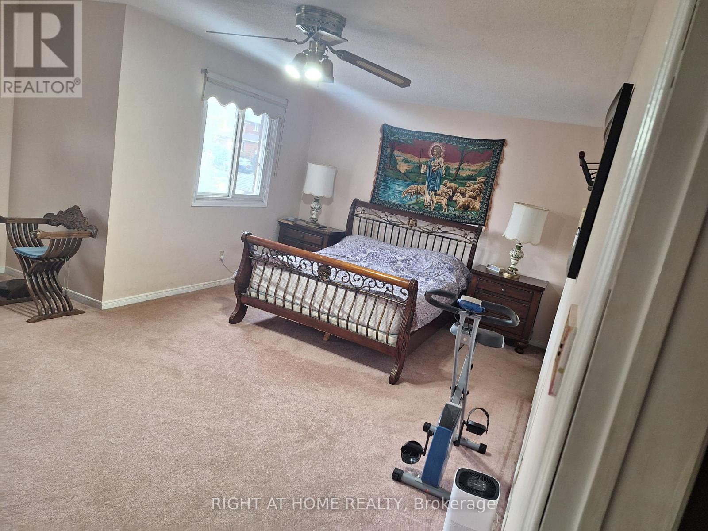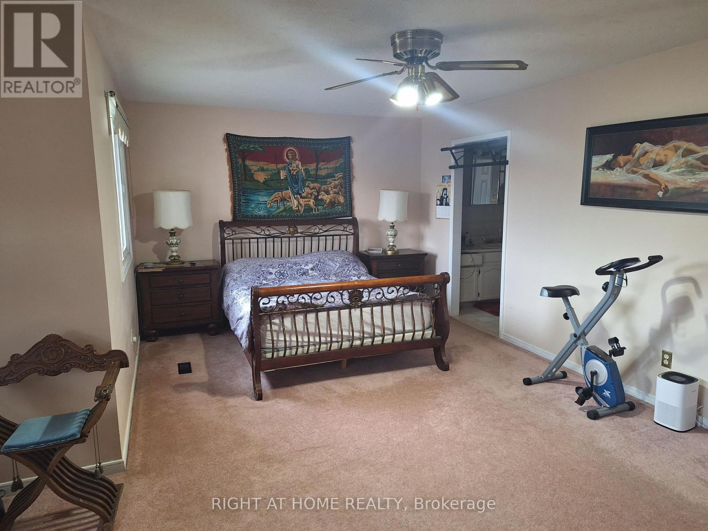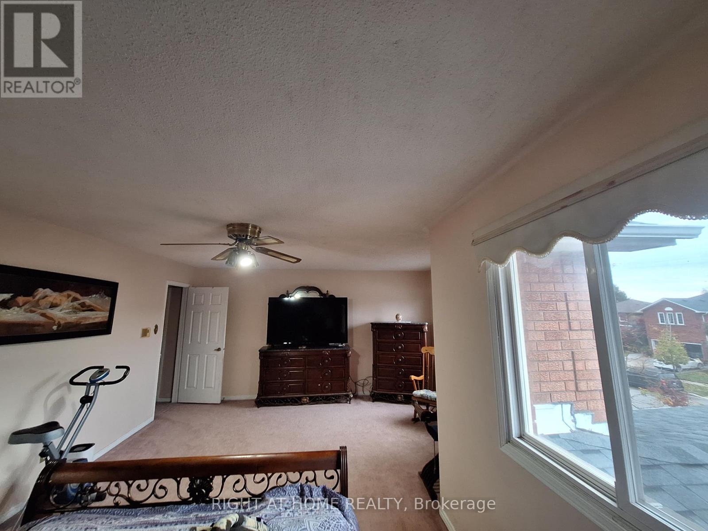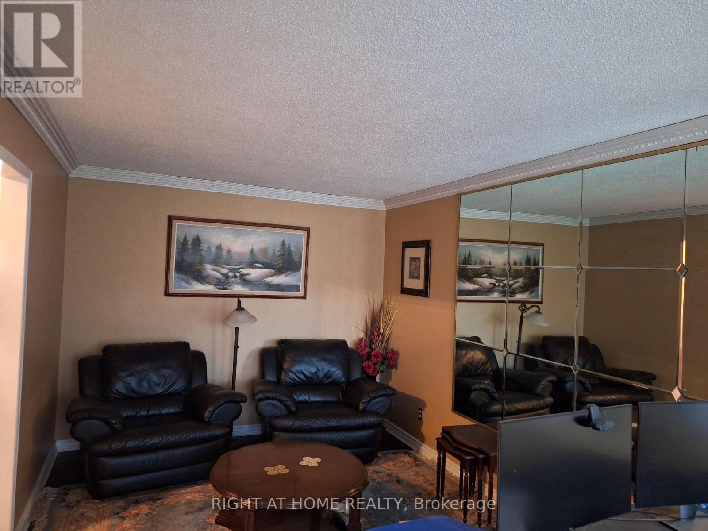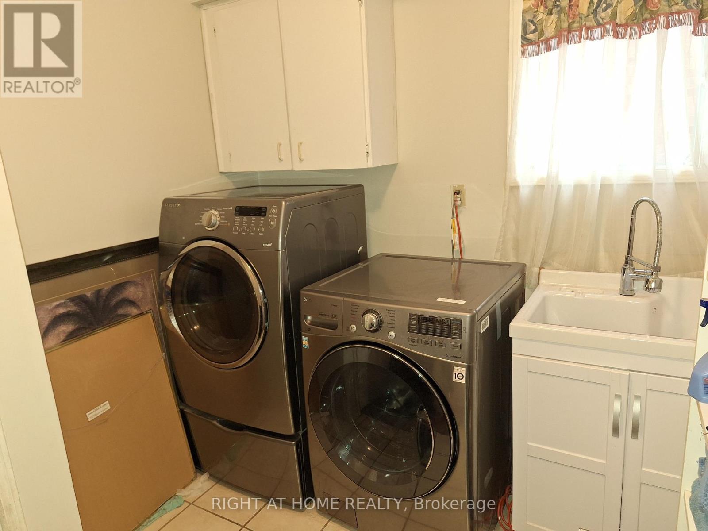289-597-1980
infolivingplus@gmail.com
1961 Aldermead Road Mississauga, Ontario L5M 3A1
4 Bedroom
4 Bathroom
Fireplace
Central Air Conditioning
Forced Air
$1,490,000
Bright,Spacious Home on quiet street in prestigious area Chace & Eglinton features 4 Brm, 4 Bathrooms,Finished Basement with Kitchen and wet Bar, Walking distance to credit Valley Hospital,Close to 403 HWY and Erin Mills shopping Centre No side walk ,5% Deposit . **** EXTRAS **** AlF, Fridge,Stove,B/I Dishwasher,Washer,Dryer,GDO,and All Window Coverings. (id:50787)
Property Details
| MLS® Number | W8346184 |
| Property Type | Single Family |
| Community Name | Central Erin Mills |
| Parking Space Total | 6 |
Building
| Bathroom Total | 4 |
| Bedrooms Above Ground | 4 |
| Bedrooms Total | 4 |
| Appliances | Garage Door Opener Remote(s) |
| Basement Development | Finished |
| Basement Type | N/a (finished) |
| Construction Style Attachment | Detached |
| Cooling Type | Central Air Conditioning |
| Exterior Finish | Brick |
| Fireplace Present | Yes |
| Fireplace Total | 2 |
| Foundation Type | Poured Concrete |
| Heating Fuel | Natural Gas |
| Heating Type | Forced Air |
| Stories Total | 2 |
| Type | House |
| Utility Water | Municipal Water |
Parking
| Attached Garage |
Land
| Acreage | No |
| Sewer | Sanitary Sewer |
| Size Irregular | 43 X 112 Ft |
| Size Total Text | 43 X 112 Ft |
Rooms
| Level | Type | Length | Width | Dimensions |
|---|---|---|---|---|
| Second Level | Primary Bedroom | 608 m | 608 m x Measurements not available | |
| Second Level | Bedroom 2 | 485 m | 4 m | 485 m x 4 m |
| Second Level | Bedroom 3 | 4.4 m | 4 m | 4.4 m x 4 m |
| Second Level | Bedroom 4 | 3.6 m | 3.19 m | 3.6 m x 3.19 m |
| Main Level | Living Room | 5.12 m | 3.01 m | 5.12 m x 3.01 m |
| Main Level | Dining Room | 4.69 m | 3.01 m | 4.69 m x 3.01 m |
| Main Level | Family Room | 5.41 m | 3 m | 5.41 m x 3 m |
| Main Level | Kitchen | Measurements not available | ||
| Main Level | Eating Area | Measurements not available |
https://www.realtor.ca/real-estate/26905707/1961-aldermead-road-mississauga-central-erin-mills

