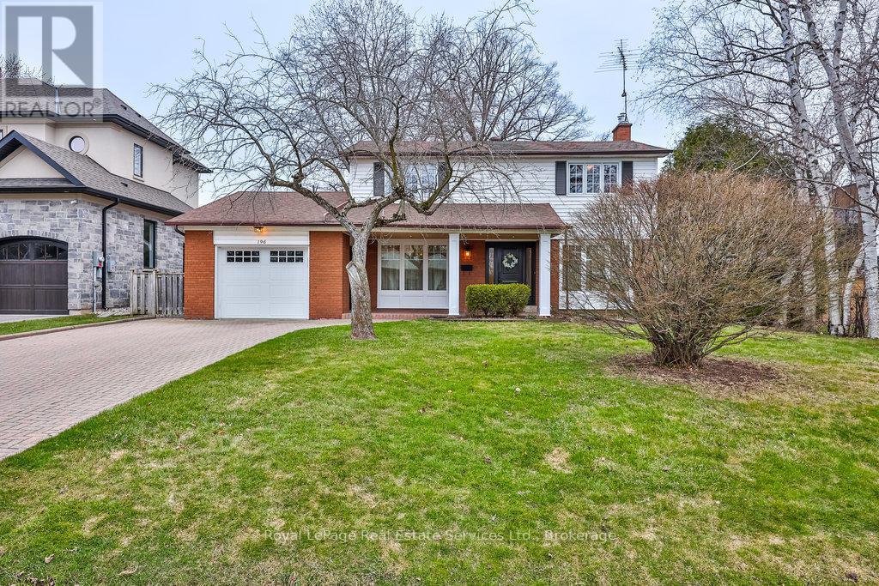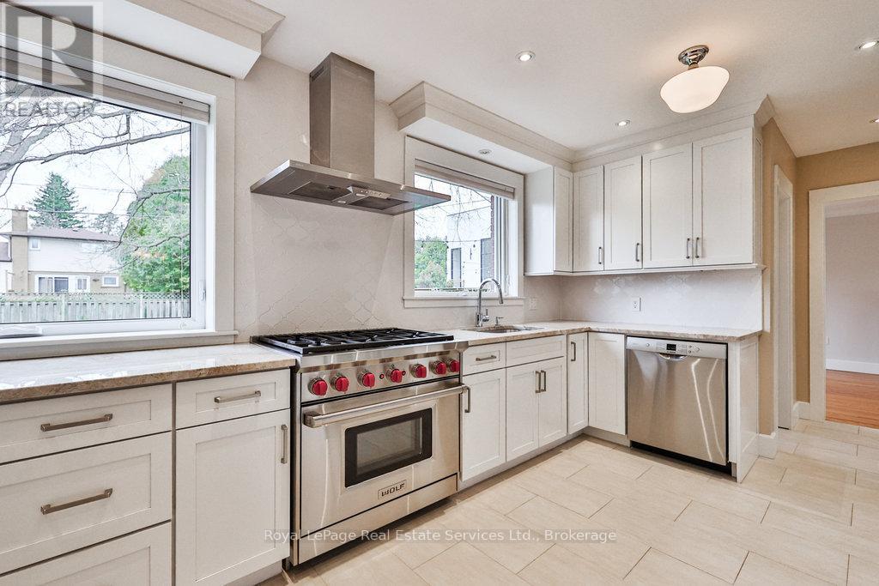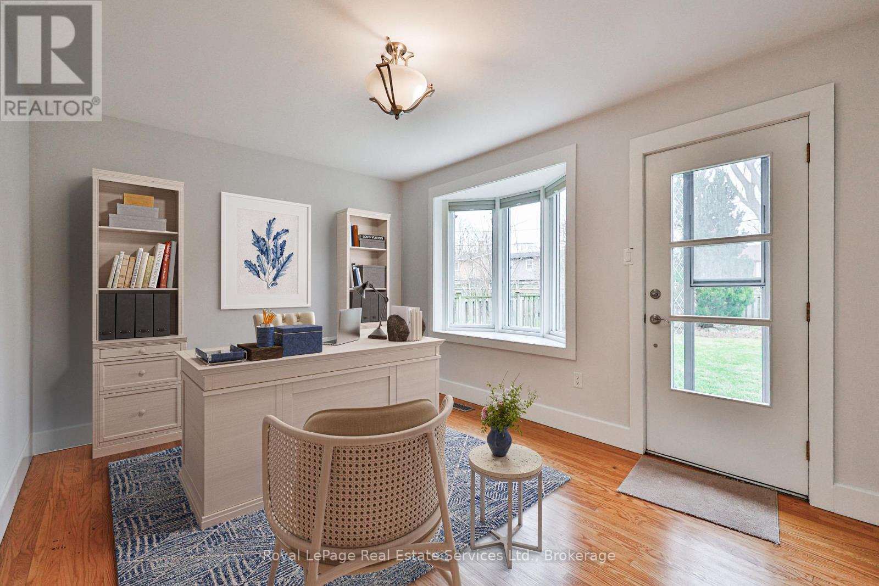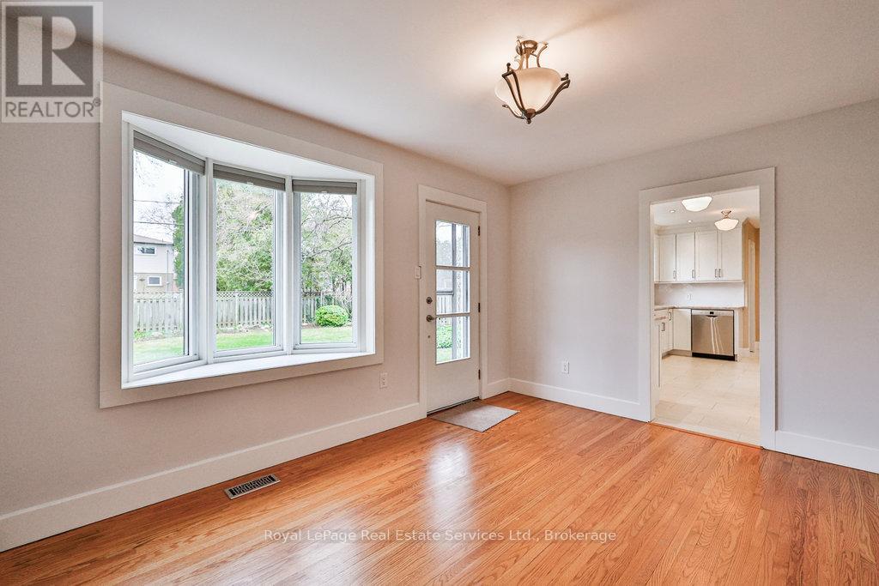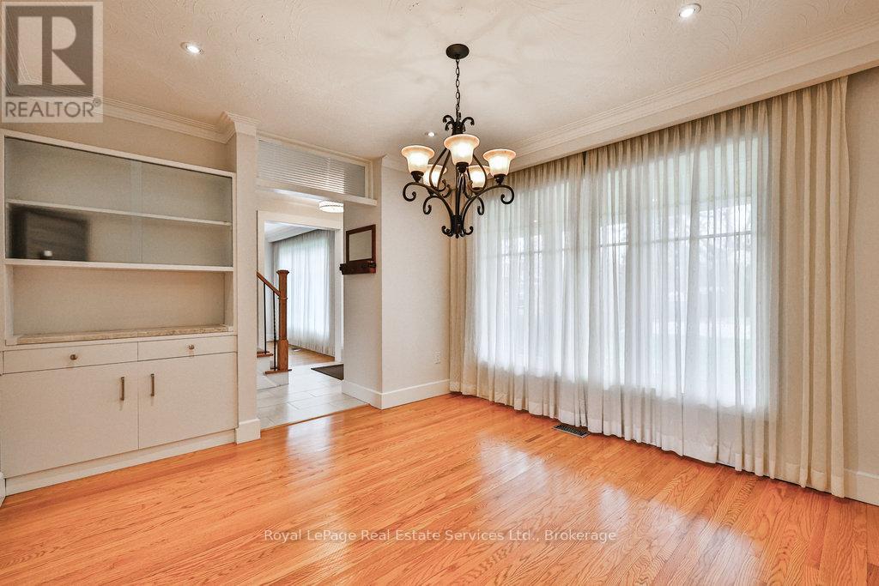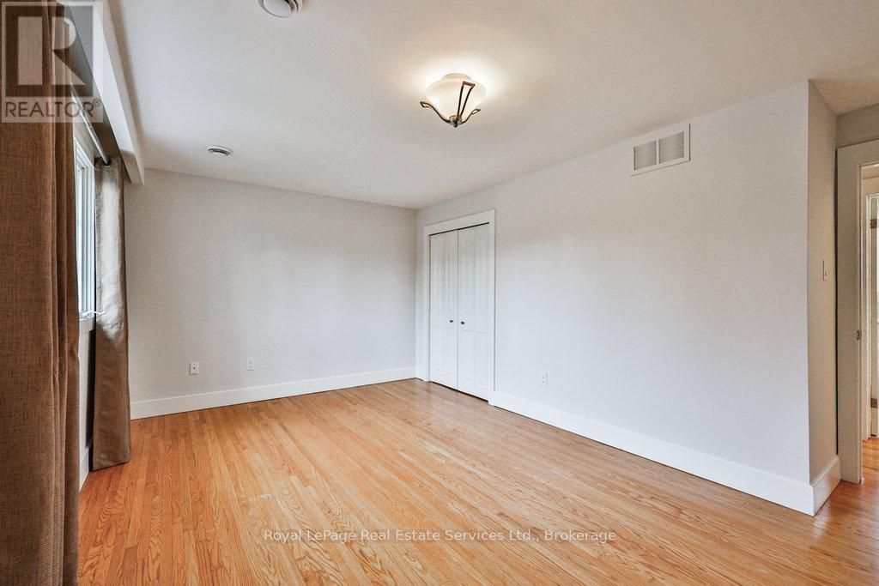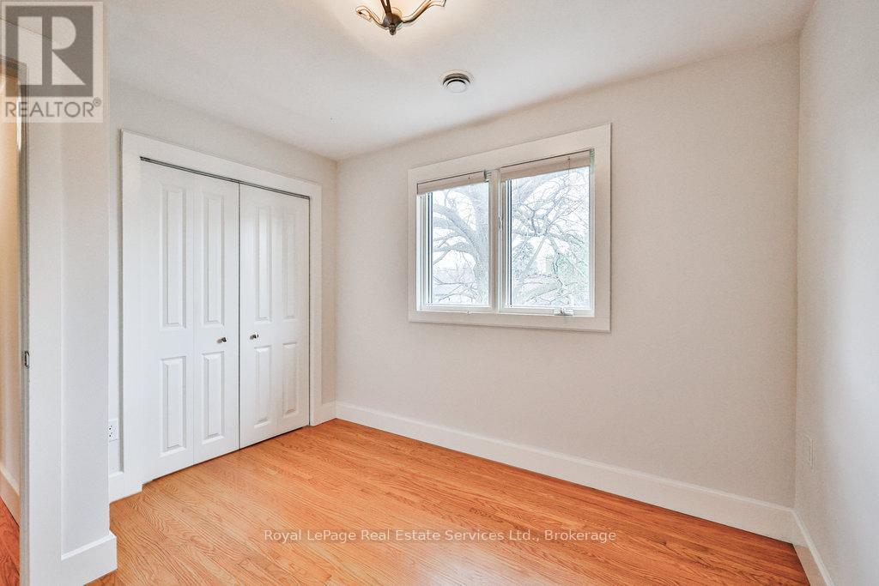4 Bedroom
2 Bathroom
1500 - 2000 sqft
Fireplace
Central Air Conditioning
Forced Air
$1,674,000
Situated on a quiet, family-friendly street just a short stroll from the lake, shops and restaurants of Bronte Village, this beautifully updated 2-storey home on a generous 68'x125' lot offering the perfect blend of comfort, style and location. Extensively renovated in 2014/2015, the home showcases a stunning shaker-style kitchen complete with high-end stainless-steel appliances, including a 6-burner Wolf gas oven/stove, Quartzite counters, soft-close cabinetry with lazy susan, pot lights and oversized picture windows with serene views of the backyard. The main floor features a classic centre hall layout with a generous separate dining room, a spacious living room with a cozy gas fireplace and walkout to the rear garden, a versatile family room or den off the kitchen and stylish 2-piece powder room. Upstairs, you'll find four well-proportioned bedrooms and a renovated main bathroom. The finished basement offers additional living space with a large recreation room featuring a gas fireplace, a gym/media room and functional laundry area with ample storage. Additional upgrades include newer custom doors, many updated windows, hardwood floors, upgraded trim, a newer furnace, A/C, roof (2015) and a welcoming covered front porch. This fabulous home sits on a beautifully landscaped, west-facing lot and must be seen! (id:50787)
Property Details
|
MLS® Number
|
W12101169 |
|
Property Type
|
Single Family |
|
Community Name
|
1001 - BR Bronte |
|
Amenities Near By
|
Park, Public Transit, Place Of Worship |
|
Community Features
|
Community Centre |
|
Equipment Type
|
None |
|
Features
|
Irregular Lot Size |
|
Parking Space Total
|
6 |
|
Rental Equipment Type
|
None |
Building
|
Bathroom Total
|
2 |
|
Bedrooms Above Ground
|
4 |
|
Bedrooms Total
|
4 |
|
Age
|
51 To 99 Years |
|
Amenities
|
Fireplace(s) |
|
Appliances
|
Central Vacuum, Garburator, Water Heater, Dishwasher, Dryer, Garage Door Opener, Stove, Washer, Window Coverings, Refrigerator |
|
Basement Development
|
Finished |
|
Basement Type
|
Full (finished) |
|
Construction Style Attachment
|
Detached |
|
Cooling Type
|
Central Air Conditioning |
|
Exterior Finish
|
Brick, Vinyl Siding |
|
Fireplace Present
|
Yes |
|
Fireplace Total
|
2 |
|
Flooring Type
|
Ceramic, Hardwood |
|
Foundation Type
|
Block |
|
Half Bath Total
|
1 |
|
Heating Fuel
|
Natural Gas |
|
Heating Type
|
Forced Air |
|
Stories Total
|
2 |
|
Size Interior
|
1500 - 2000 Sqft |
|
Type
|
House |
|
Utility Water
|
Municipal Water |
Parking
Land
|
Acreage
|
No |
|
Land Amenities
|
Park, Public Transit, Place Of Worship |
|
Sewer
|
Sanitary Sewer |
|
Size Depth
|
126 Ft ,3 In |
|
Size Frontage
|
68 Ft |
|
Size Irregular
|
68 X 126.3 Ft ; 126.32 X 52.70 X 125.39 X 68.00 Ft |
|
Size Total Text
|
68 X 126.3 Ft ; 126.32 X 52.70 X 125.39 X 68.00 Ft |
|
Zoning Description
|
Rl3-0 |
Rooms
| Level |
Type |
Length |
Width |
Dimensions |
|
Second Level |
Primary Bedroom |
5 m |
3.25 m |
5 m x 3.25 m |
|
Second Level |
Bedroom |
3.58 m |
3.45 m |
3.58 m x 3.45 m |
|
Second Level |
Bedroom |
3.38 m |
2.79 m |
3.38 m x 2.79 m |
|
Second Level |
Bedroom |
2.95 m |
2.9 m |
2.95 m x 2.9 m |
|
Basement |
Laundry Room |
5.74 m |
2.92 m |
5.74 m x 2.92 m |
|
Basement |
Utility Room |
4.32 m |
2.92 m |
4.32 m x 2.92 m |
|
Basement |
Recreational, Games Room |
4.44 m |
3.25 m |
4.44 m x 3.25 m |
|
Basement |
Exercise Room |
6.38 m |
3.2 m |
6.38 m x 3.2 m |
|
Main Level |
Kitchen |
4.75 m |
3.02 m |
4.75 m x 3.02 m |
|
Main Level |
Dining Room |
3.56 m |
3.53 m |
3.56 m x 3.53 m |
|
Main Level |
Living Room |
6.76 m |
3.35 m |
6.76 m x 3.35 m |
|
Main Level |
Den |
4.19 m |
3.68 m |
4.19 m x 3.68 m |
https://www.realtor.ca/real-estate/28208402/196-sabel-street-oakville-br-bronte-1001-br-bronte

