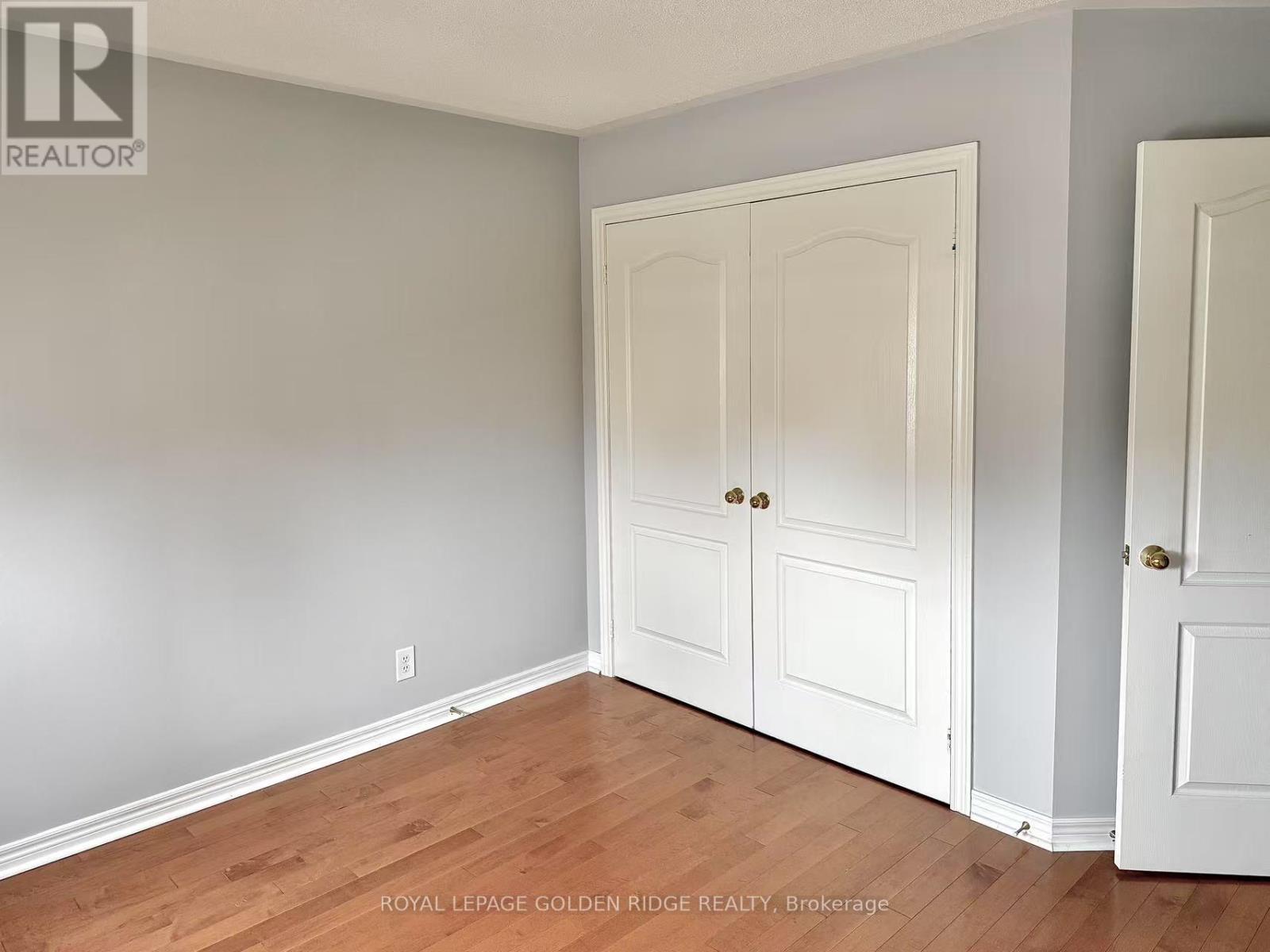4 Bedroom
4 Bathroom
3000 - 3500 sqft
Fireplace
Central Air Conditioning
Forced Air
$3,800 Monthly
Discover this beautifully maintained home offering a functional layout perfect for families or professionals. Located in one of Aurora's most sought after neighbourhoods, this property is within walking distance to top rated schools, scenic parks, tranquil ponds, and lush ravines. Spacious living areas, modern kitchen, and ample natural light throughout make this an inviting and comfortable space to call home. (id:50787)
Property Details
|
MLS® Number
|
N12140481 |
|
Property Type
|
Single Family |
|
Community Name
|
Bayview Northeast |
|
Amenities Near By
|
Public Transit, Schools |
|
Parking Space Total
|
6 |
Building
|
Bathroom Total
|
4 |
|
Bedrooms Above Ground
|
4 |
|
Bedrooms Total
|
4 |
|
Age
|
16 To 30 Years |
|
Basement Type
|
Full |
|
Construction Style Attachment
|
Detached |
|
Cooling Type
|
Central Air Conditioning |
|
Exterior Finish
|
Brick |
|
Fireplace Present
|
Yes |
|
Flooring Type
|
Hardwood, Ceramic |
|
Foundation Type
|
Concrete |
|
Heating Fuel
|
Natural Gas |
|
Heating Type
|
Forced Air |
|
Stories Total
|
2 |
|
Size Interior
|
3000 - 3500 Sqft |
|
Type
|
House |
|
Utility Water
|
Municipal Water |
Parking
Land
|
Acreage
|
No |
|
Fence Type
|
Fenced Yard |
|
Land Amenities
|
Public Transit, Schools |
|
Sewer
|
Sanitary Sewer |
|
Size Depth
|
108 Ft |
|
Size Frontage
|
45 Ft |
|
Size Irregular
|
45 X 108 Ft |
|
Size Total Text
|
45 X 108 Ft |
Rooms
| Level |
Type |
Length |
Width |
Dimensions |
|
Second Level |
Bedroom 2 |
3.35 m |
2.8 m |
3.35 m x 2.8 m |
|
Second Level |
Bedroom 3 |
3.35 m |
3.96 m |
3.35 m x 3.96 m |
|
Second Level |
Bedroom 4 |
3.05 m |
4.54 m |
3.05 m x 4.54 m |
|
Second Level |
Primary Bedroom |
6.1 m |
3.96 m |
6.1 m x 3.96 m |
|
Main Level |
Living Room |
4.97 m |
4.21 m |
4.97 m x 4.21 m |
|
Main Level |
Dining Room |
3.72 m |
3.96 m |
3.72 m x 3.96 m |
|
Main Level |
Family Room |
5.43 m |
4.3 m |
5.43 m x 4.3 m |
|
Main Level |
Library |
3.05 m |
4.48 m |
3.05 m x 4.48 m |
|
Main Level |
Kitchen |
3.8 m |
4.5 m |
3.8 m x 4.5 m |
Utilities
|
Cable
|
Installed |
|
Sewer
|
Installed |
https://www.realtor.ca/real-estate/28295313/196-ivy-jay-crescent-aurora-bayview-northeast
















