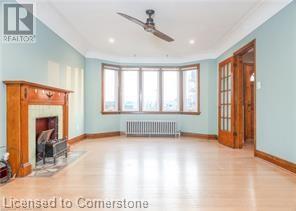289-597-1980
infolivingplus@gmail.com
196 Burlington Street E Unit# Main Hamilton, Ontario L8L 4H1
3 Bedroom
2 Bathroom
1587 sqft
2 Level
Central Air Conditioning
Forced Air
$2,800 Monthly
Heat, Water
Great location across from Eastwood Park and water front trail. 1587 sq. ft. Modern decor with old world charm. Very spacious living accommodation on main and upper floors. Private laundry. Lots of parking - heat and water included (id:50787)
Property Details
| MLS® Number | 40716963 |
| Property Type | Single Family |
| Amenities Near By | Playground, Public Transit |
| Parking Space Total | 4 |
Building
| Bathroom Total | 2 |
| Bedrooms Above Ground | 3 |
| Bedrooms Total | 3 |
| Architectural Style | 2 Level |
| Basement Development | Finished |
| Basement Type | Full (finished) |
| Constructed Date | 1944 |
| Construction Style Attachment | Detached |
| Cooling Type | Central Air Conditioning |
| Exterior Finish | Brick, Concrete |
| Half Bath Total | 1 |
| Heating Fuel | Natural Gas |
| Heating Type | Forced Air |
| Stories Total | 2 |
| Size Interior | 1587 Sqft |
| Type | House |
| Utility Water | Municipal Water |
Land
| Access Type | Road Access |
| Acreage | No |
| Land Amenities | Playground, Public Transit |
| Sewer | Municipal Sewage System |
| Size Depth | 180 Ft |
| Size Frontage | 70 Ft |
| Size Total Text | Unknown |
| Zoning Description | C |
Rooms
| Level | Type | Length | Width | Dimensions |
|---|---|---|---|---|
| Second Level | 4pc Bathroom | Measurements not available | ||
| Second Level | Bedroom | 10'5'' x 10'3'' | ||
| Second Level | Bedroom | 14'1'' x 11'1'' | ||
| Second Level | Bedroom | 13'6'' x 12'11'' | ||
| Main Level | 2pc Bathroom | Measurements not available | ||
| Main Level | Mud Room | 11'2'' x 7'4'' | ||
| Main Level | Kitchen | 14'8'' x 10'7'' | ||
| Main Level | Dining Room | 13'7'' x 10'1'' | ||
| Main Level | Living Room | 18'5'' x 12'0'' |
https://www.realtor.ca/real-estate/28191363/196-burlington-street-e-unit-main-hamilton














