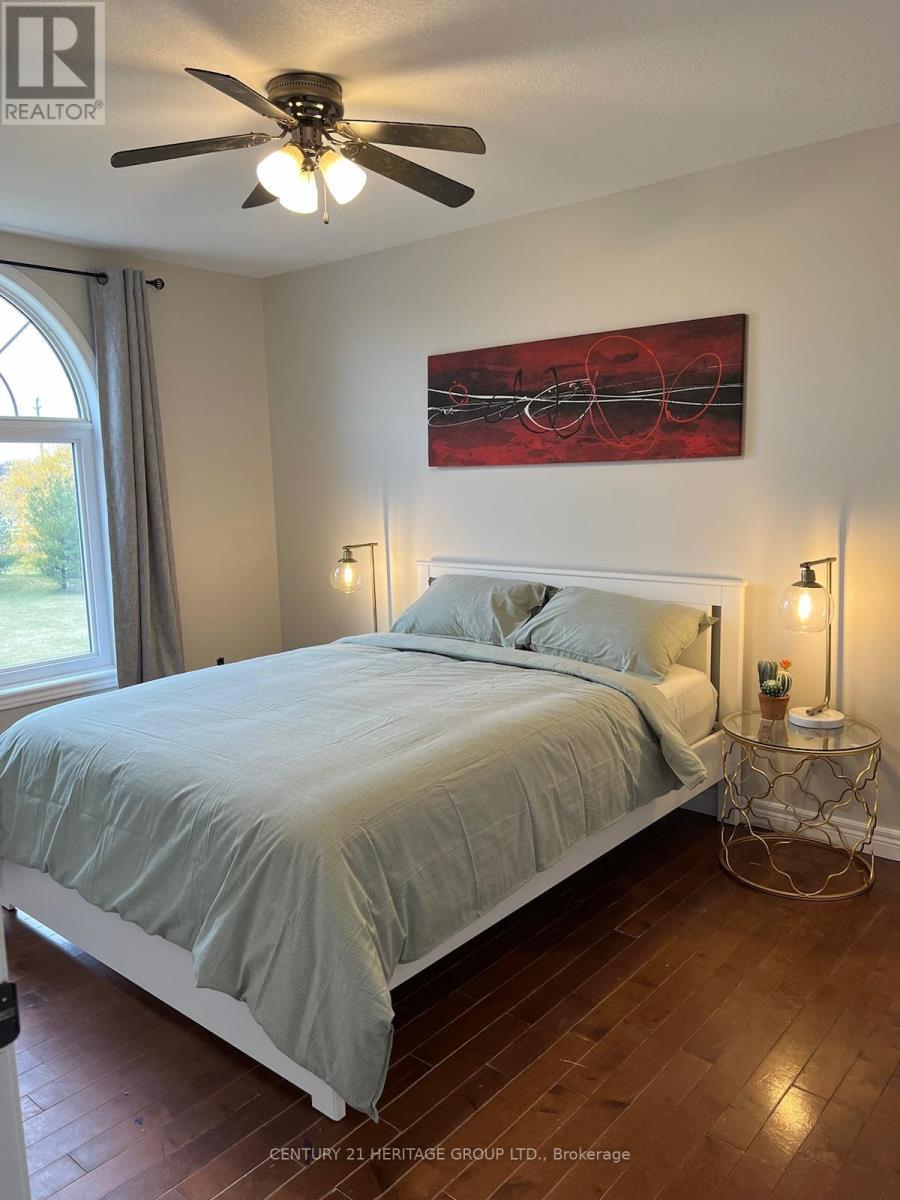3 Bedroom
2 Bathroom
Fireplace
Central Air Conditioning
Forced Air
Acreage
Landscaped
$2,200,000
Nestled in rural Grimsby, this stunning property spans over 28 beautifully kept and well-maintained acres. The two-storey home features vaulted ceilings in the living room and foyer, creating an airy, open atmosphere. With three bedrooms and main floor laundry, convenience and comfort are at the forefront. The kitchen is both stylish and functional, leading to a dining area with picturesque views of the expansive grounds. The primary suite upstairs serves as a tranquil retreat, complemented by two other inviting bedrooms. The oversized barn/shop offers versatile space for hobbies, storage, or agricultural pursuits, great for equestrian with the potential for venue zoning. Living in rural Grimsby combines the serenity of the countryside with proximity to modern amenities. This property is a rare gem, providing a unique blend of rustic charm and contemporary convenience, perfect for those seeking a spacious, tranquil retreat. (id:50787)
Property Details
|
MLS® Number
|
X9010161 |
|
Property Type
|
Single Family |
|
Community Features
|
School Bus |
|
Features
|
Wooded Area, Irregular Lot Size, Open Space, Level |
|
Parking Space Total
|
8 |
|
Structure
|
Deck, Patio(s) |
Building
|
Bathroom Total
|
2 |
|
Bedrooms Above Ground
|
3 |
|
Bedrooms Total
|
3 |
|
Appliances
|
Garage Door Opener Remote(s), Dishwasher, Dryer, Refrigerator, Stove, Washer, Window Coverings |
|
Basement Development
|
Finished |
|
Basement Type
|
Full (finished) |
|
Construction Style Attachment
|
Detached |
|
Cooling Type
|
Central Air Conditioning |
|
Exterior Finish
|
Vinyl Siding, Brick |
|
Fireplace Present
|
Yes |
|
Fireplace Total
|
1 |
|
Foundation Type
|
Poured Concrete |
|
Heating Fuel
|
Natural Gas |
|
Heating Type
|
Forced Air |
|
Stories Total
|
2 |
|
Type
|
House |
Parking
Land
|
Acreage
|
Yes |
|
Landscape Features
|
Landscaped |
|
Sewer
|
Septic System |
|
Size Irregular
|
1603.11 X 342.06 Ft ; Shape And Size |
|
Size Total Text
|
1603.11 X 342.06 Ft ; Shape And Size|25 - 50 Acres |
Rooms
| Level |
Type |
Length |
Width |
Dimensions |
|
Second Level |
Bedroom |
3.3 m |
4.52 m |
3.3 m x 4.52 m |
|
Second Level |
Bedroom |
3.23 m |
3.05 m |
3.23 m x 3.05 m |
|
Second Level |
Bathroom |
2.46 m |
3.84 m |
2.46 m x 3.84 m |
|
Second Level |
Primary Bedroom |
4.57 m |
3.48 m |
4.57 m x 3.48 m |
|
Basement |
Recreational, Games Room |
6.53 m |
4.17 m |
6.53 m x 4.17 m |
|
Basement |
Other |
12.06 m |
5.23 m |
12.06 m x 5.23 m |
|
Main Level |
Foyer |
2.36 m |
4.01 m |
2.36 m x 4.01 m |
|
Main Level |
Dining Room |
3.38 m |
3.91 m |
3.38 m x 3.91 m |
|
Main Level |
Living Room |
5.41 m |
3.94 m |
5.41 m x 3.94 m |
|
Main Level |
Kitchen |
6.58 m |
3.45 m |
6.58 m x 3.45 m |
|
Main Level |
Bathroom |
2.24 m |
1.83 m |
2.24 m x 1.83 m |
|
Main Level |
Laundry Room |
1.75 m |
3.96 m |
1.75 m x 3.96 m |
https://www.realtor.ca/real-estate/27122588/195-woolverton-road-grimsby










































