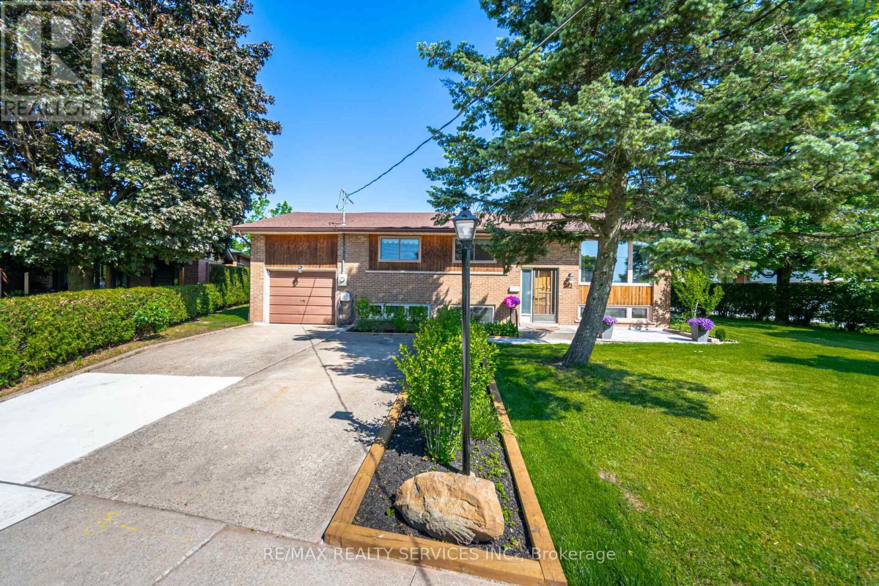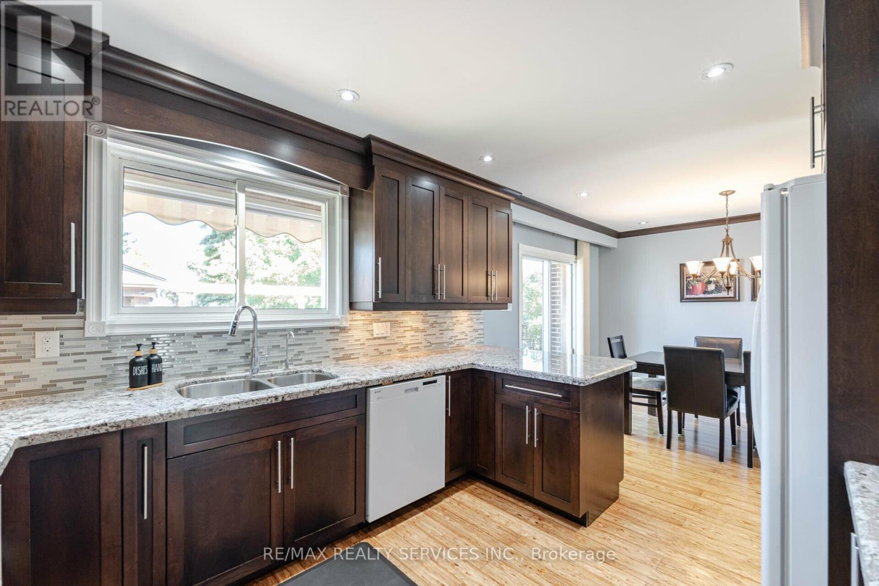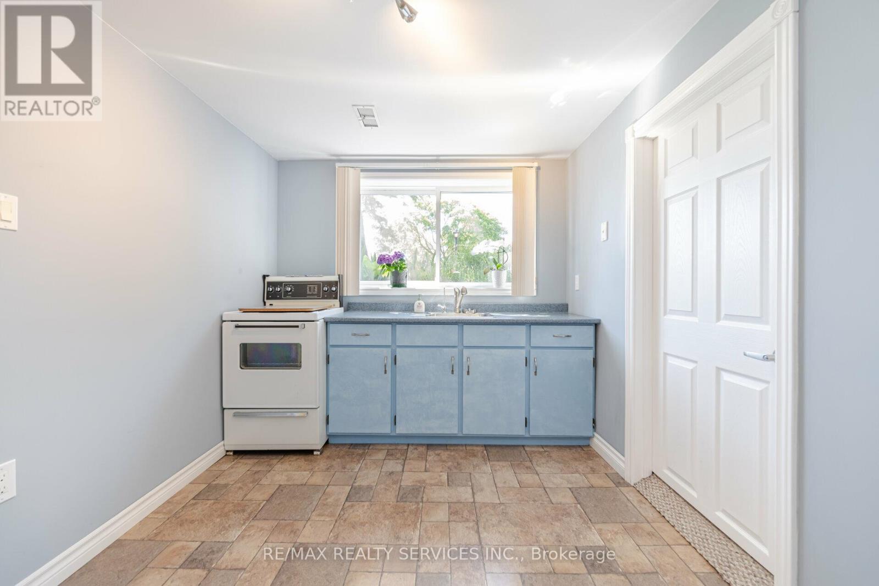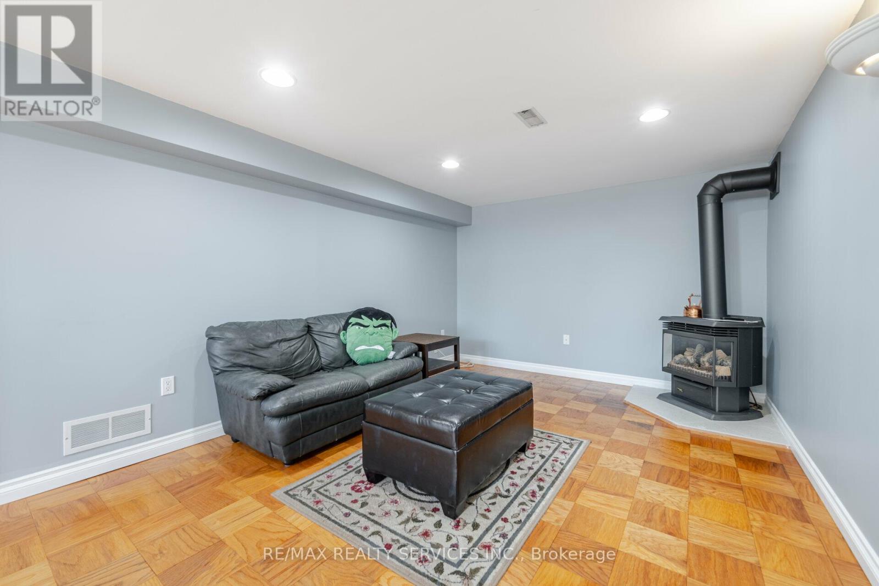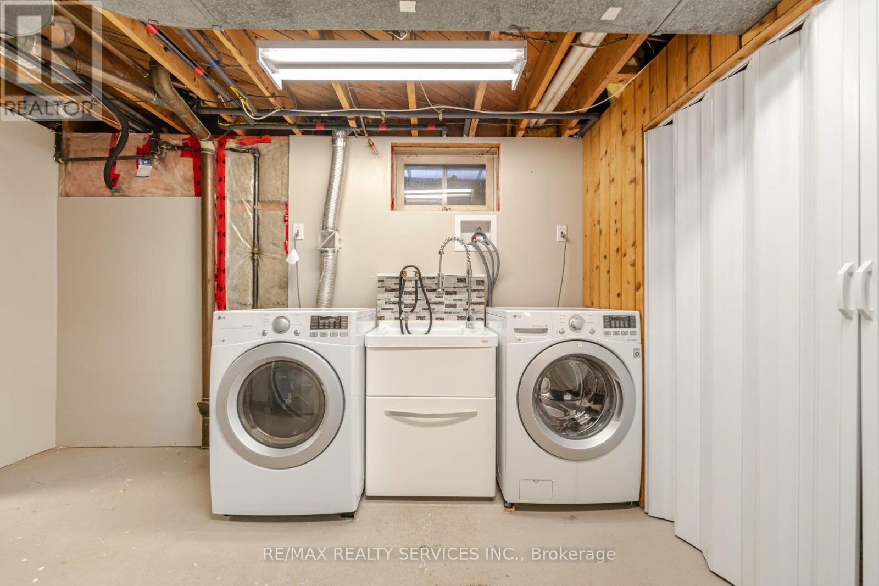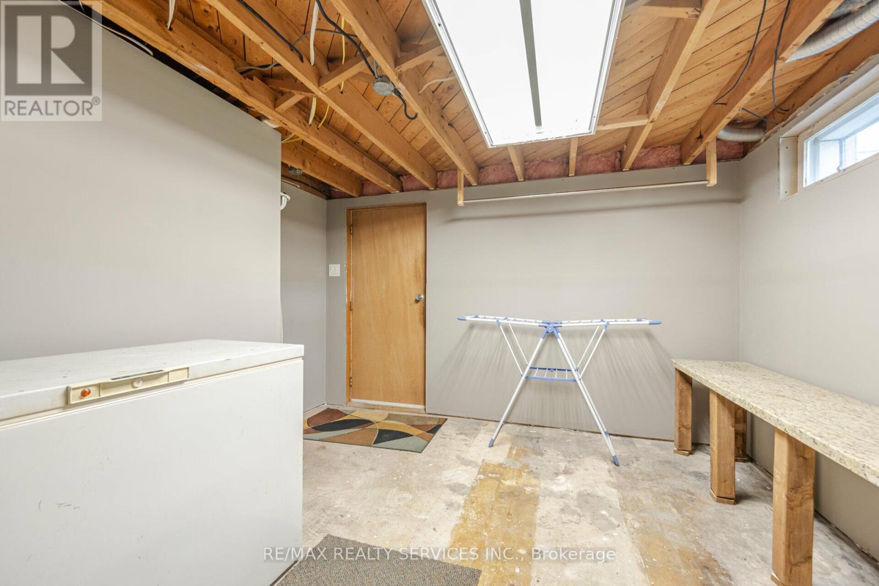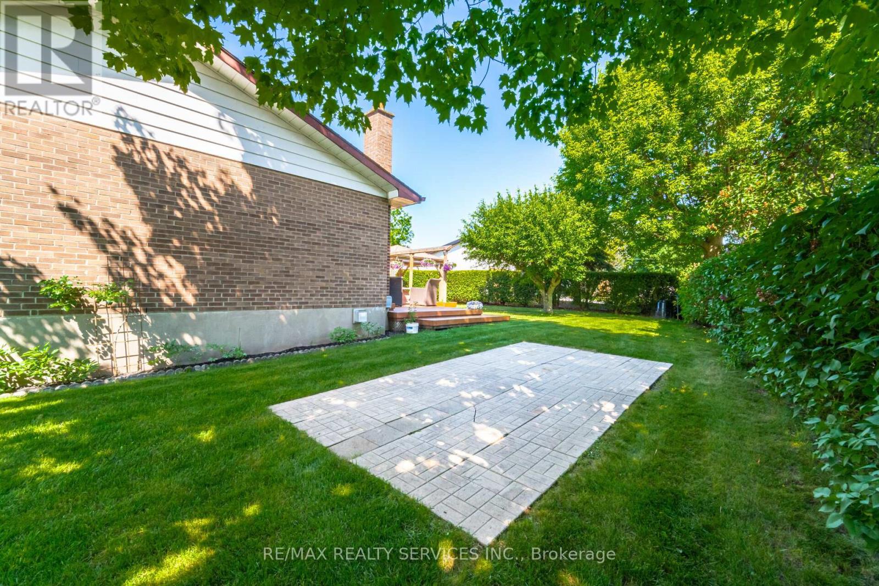4 Bedroom
2 Bathroom
Raised Bungalow
Fireplace
Central Air Conditioning
Forced Air
Landscaped
$1,389,900
Fantastic Opportunity!! Very Well Maintained 3+1 Bdrm Raised Bungalow W/Basement In-law Suite. Located In A High Demand Neighbourhood. Premium Size Landscaped Lot W/Private Rear Yard, Large Deck, Gazebo, 2 Storage Sheds. Main Flr W/Gleaming Hardwood (Engineered). Upgd Kitchen W/Granite Counters, Breakfast Bar, Pantry/Pot Drawers. Spacious Combo Lrm/Drm W/Crwn Mldg/Pot Lights. Drm W/Walk Out To 22x17 Deck (Approx). 3 Generous Size Bdrms W/Closet Orgnzrs. Modern 4Pc Main Bath W/Jet Soaker Tub. Lower Level Offers A Huge Rec Rm W/Above Grade Windows, Pot Lights. Bright Kitchen W/Lam Flr. Good Size 4th Bdrm W/Above Grade Window & Berber Flrg. Bright 3 Pc Bath. Combo Laundry/Furnace Rm. Good Size Utility Storage Rm W/Gar Access. O'r Size Garage W/Workbench. Conveniently Close To Schools, Shopping & More! **** EXTRAS **** Roof Shingles Oct '21, Hi-Eff Furnace, Cac, Tankless Hot Water '16. Humidifier & Media Air Cleaner '08. Breakers, Cvac. (id:50787)
Property Details
|
MLS® Number
|
W8392630 |
|
Property Type
|
Single Family |
|
Community Name
|
Old Oakville |
|
Amenities Near By
|
Park, Schools, Place Of Worship, Public Transit |
|
Features
|
Irregular Lot Size, Level, In-law Suite |
|
Parking Space Total
|
5 |
|
Structure
|
Deck |
Building
|
Bathroom Total
|
2 |
|
Bedrooms Above Ground
|
3 |
|
Bedrooms Below Ground
|
1 |
|
Bedrooms Total
|
4 |
|
Appliances
|
Hot Tub, Central Vacuum, Water Heater - Tankless, Blinds, Freezer, Refrigerator, Storage Shed, Stove |
|
Architectural Style
|
Raised Bungalow |
|
Basement Development
|
Finished |
|
Basement Features
|
Separate Entrance |
|
Basement Type
|
N/a (finished) |
|
Construction Style Attachment
|
Detached |
|
Cooling Type
|
Central Air Conditioning |
|
Exterior Finish
|
Brick |
|
Fireplace Present
|
Yes |
|
Fireplace Total
|
1 |
|
Foundation Type
|
Poured Concrete |
|
Heating Fuel
|
Natural Gas |
|
Heating Type
|
Forced Air |
|
Stories Total
|
1 |
|
Type
|
House |
|
Utility Water
|
Municipal Water |
Parking
Land
|
Acreage
|
No |
|
Land Amenities
|
Park, Schools, Place Of Worship, Public Transit |
|
Landscape Features
|
Landscaped |
|
Sewer
|
Sanitary Sewer |
|
Size Irregular
|
79.86 X 126.77 Ft ; Rear 94.35, West 84.72 |
|
Size Total Text
|
79.86 X 126.77 Ft ; Rear 94.35, West 84.72 |
Rooms
| Level |
Type |
Length |
Width |
Dimensions |
|
Basement |
Utility Room |
3.39 m |
2.91 m |
3.39 m x 2.91 m |
|
Basement |
Kitchen |
3.69 m |
2.49 m |
3.69 m x 2.49 m |
|
Basement |
Bedroom 4 |
4.56 m |
3.39 m |
4.56 m x 3.39 m |
|
Basement |
Recreational, Games Room |
8.25 m |
3.34 m |
8.25 m x 3.34 m |
|
Main Level |
Kitchen |
3.85 m |
3.11 m |
3.85 m x 3.11 m |
|
Main Level |
Living Room |
5.14 m |
3.41 m |
5.14 m x 3.41 m |
|
Main Level |
Dining Room |
3.24 m |
2.85 m |
3.24 m x 2.85 m |
|
Main Level |
Primary Bedroom |
4.08 m |
3.21 m |
4.08 m x 3.21 m |
|
Main Level |
Bedroom 2 |
3.33 m |
2.73 m |
3.33 m x 2.73 m |
|
Main Level |
Bedroom 3 |
3.05 m |
2.75 m |
3.05 m x 2.75 m |
https://www.realtor.ca/real-estate/26972520/195-elmwood-road-oakville-old-oakville

