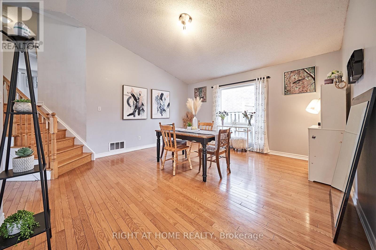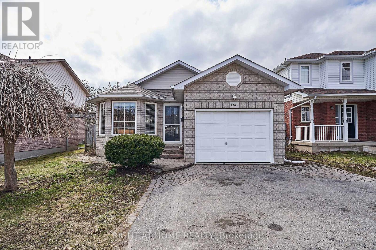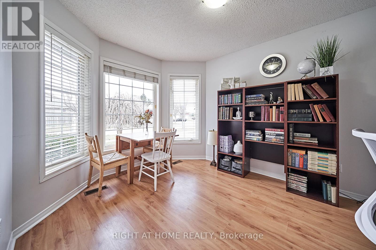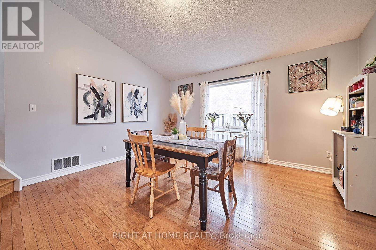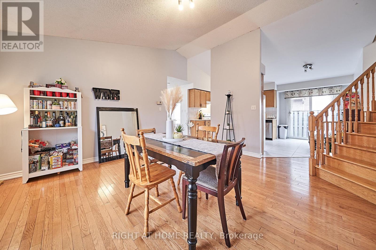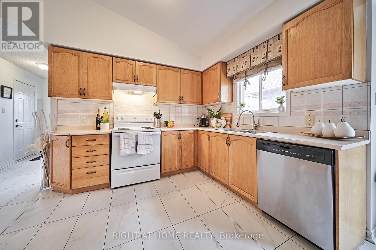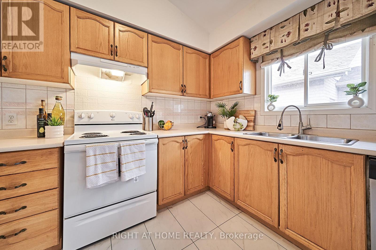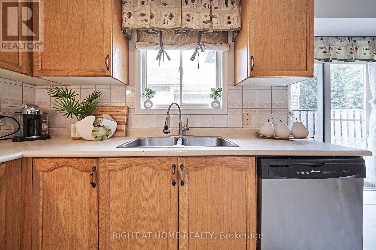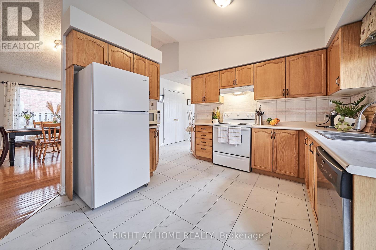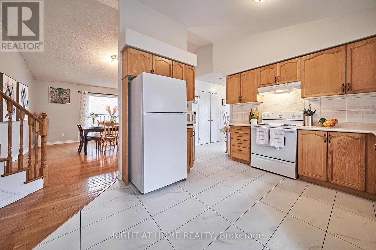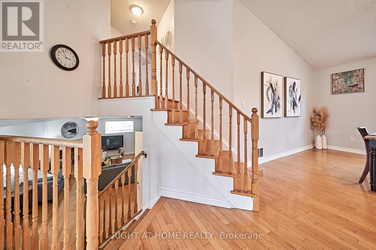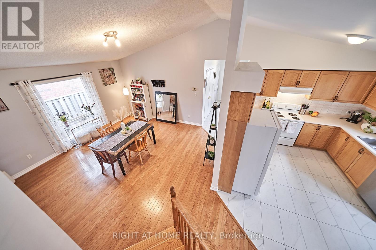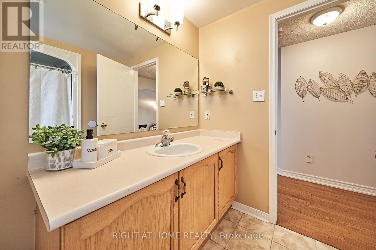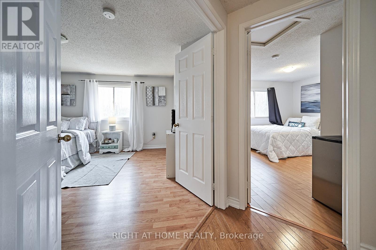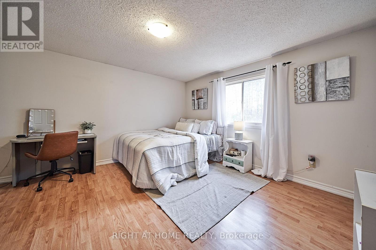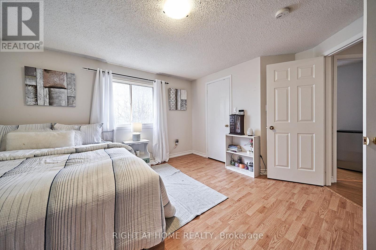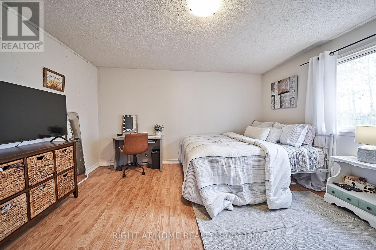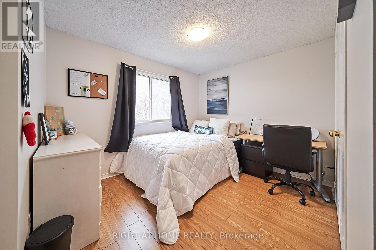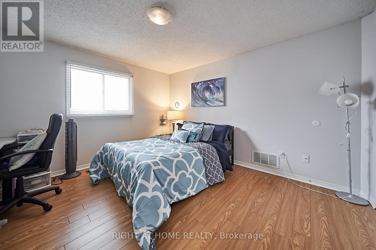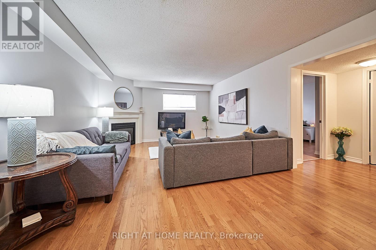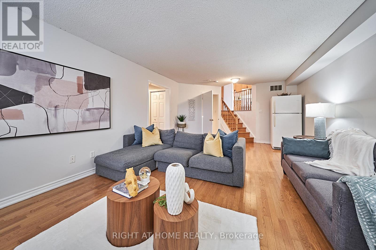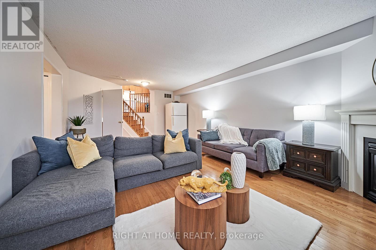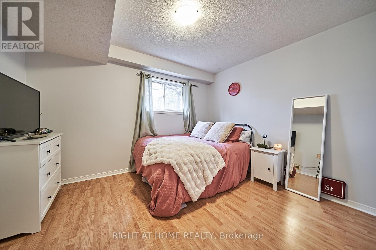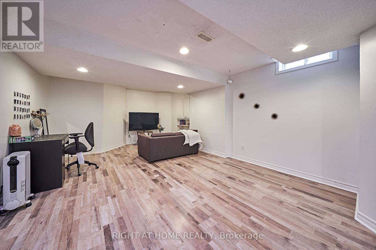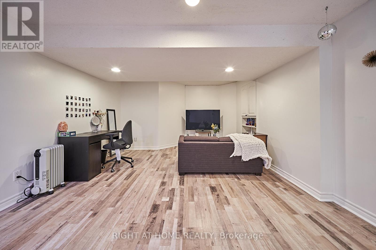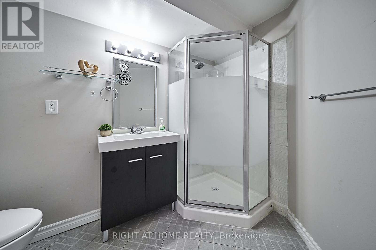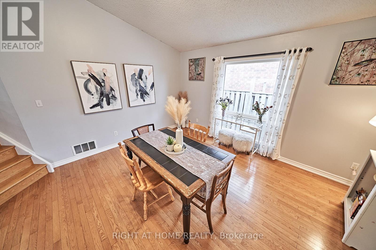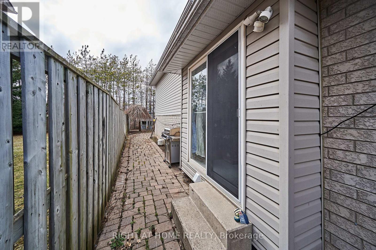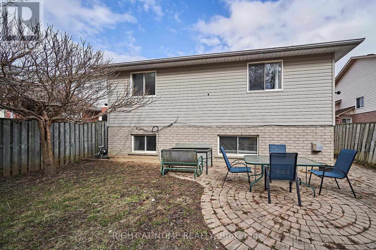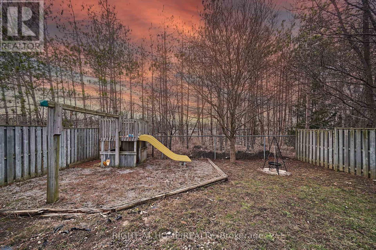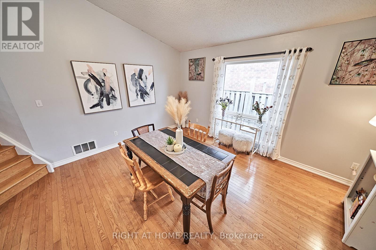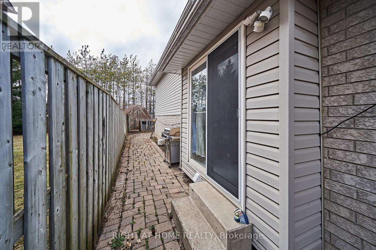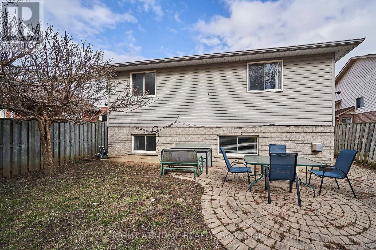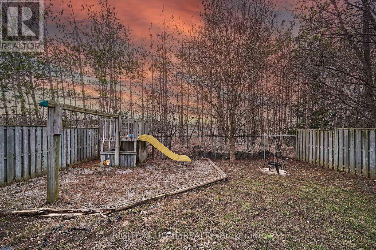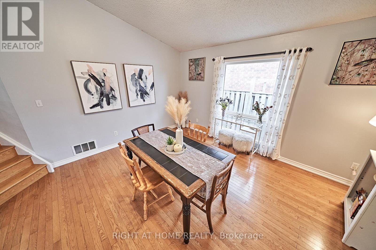4 Bedroom
3 Bathroom
Fireplace
Central Air Conditioning
Forced Air
$1,138,000
Welcome To This Lovely Level 4 Bedroom Backsplit With 3 Full Bathrooms Home In A Family Friendly North Oshawa Neighbourhood. Beautifully landscaped .Spacious Front Foyer Leads Into An Inviting Open Concept Space. Laundry Rm is located in the lower level with Washer & Dryer. Family Room With Gas Fireplace, And Large Windows Filling The Room With Plenty Of Sunlight. Functional Kitchen With Eat-In Kitchen And Walk-Out To The Backyard. Walk-out Leads To A Fully Fenced Backyard That Backs-On To Ontario Tech University. Main Floor Den/Office, Access To Garage And Basement Rec Room. This Property is Legally Licensed For Rental By The City of Oshawa; The Rental income Generates An Additional Borrowing Power For Mortgage Applicants And Is Readily Acceptable By Most Lenders, Being An Owner-Occupied Plus Rental Income Property. This Property Has it All!!! **** EXTRAS **** Fridge, Stove, Dishwasher, Washer, Dryer Central Air Conditioning (id:50787)
Property Details
|
MLS® Number
|
E8181804 |
|
Property Type
|
Single Family |
|
Community Name
|
Samac |
|
Amenities Near By
|
Hospital, Public Transit, Schools |
Building
|
Bathroom Total
|
3 |
|
Bedrooms Above Ground
|
4 |
|
Bedrooms Total
|
4 |
|
Basement Development
|
Finished |
|
Basement Type
|
N/a (finished) |
|
Construction Style Attachment
|
Detached |
|
Construction Style Split Level
|
Backsplit |
|
Cooling Type
|
Central Air Conditioning |
|
Exterior Finish
|
Brick, Vinyl Siding |
|
Fireplace Present
|
Yes |
|
Heating Fuel
|
Natural Gas |
|
Heating Type
|
Forced Air |
|
Type
|
House |
Parking
Land
|
Acreage
|
No |
|
Land Amenities
|
Hospital, Public Transit, Schools |
|
Size Irregular
|
12 X 35 M |
|
Size Total Text
|
12 X 35 M |
Rooms
| Level |
Type |
Length |
Width |
Dimensions |
|
Basement |
Recreational, Games Room |
4.9 m |
4.23 m |
4.9 m x 4.23 m |
|
Lower Level |
Family Room |
6.95 m |
4.51 m |
6.95 m x 4.51 m |
|
Lower Level |
Bedroom |
4.32 m |
2.86 m |
4.32 m x 2.86 m |
|
Upper Level |
Primary Bedroom |
4.24 m |
3.93 m |
4.24 m x 3.93 m |
|
Upper Level |
Bedroom |
3.41 m |
3.05 m |
3.41 m x 3.05 m |
|
Upper Level |
Bedroom |
3.41 m |
3.17 m |
3.41 m x 3.17 m |
|
Ground Level |
Kitchen |
4.75 m |
3.41 m |
4.75 m x 3.41 m |
|
Ground Level |
Living Room |
5.67 m |
5.06 m |
5.67 m x 5.06 m |
|
Ground Level |
Den |
3.66 m |
3.02 m |
3.66 m x 3.02 m |
https://www.realtor.ca/real-estate/26681110/1947-dalhousie-cres-oshawa-samac

