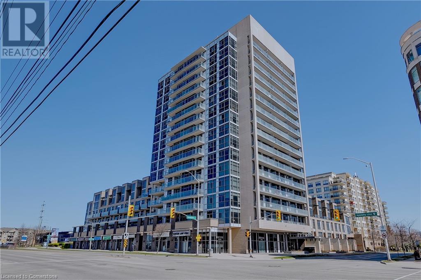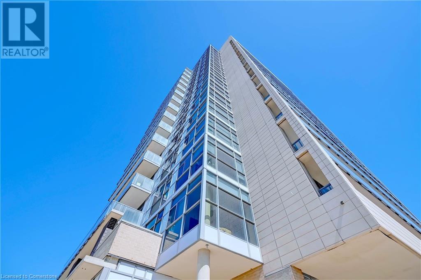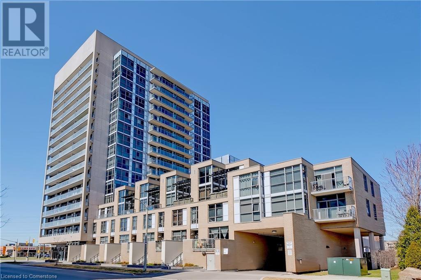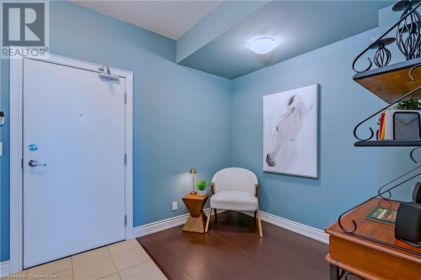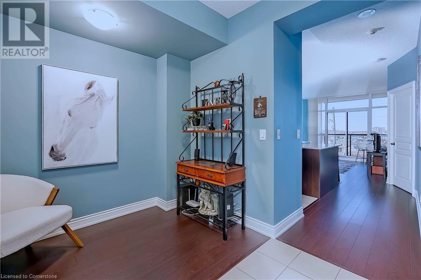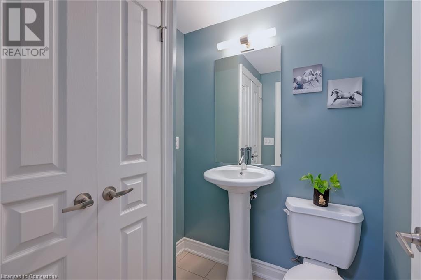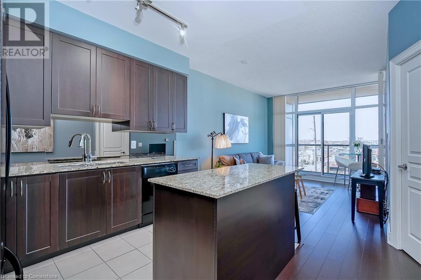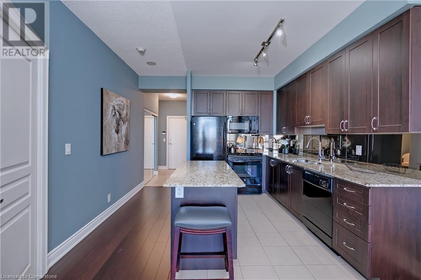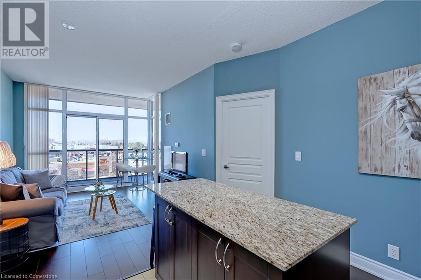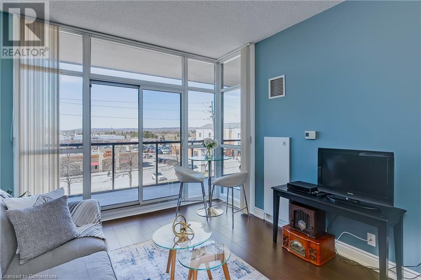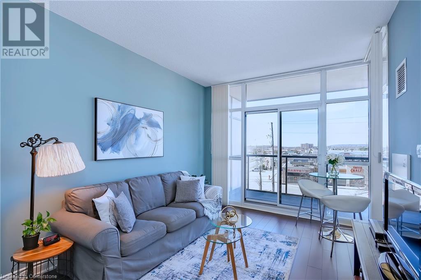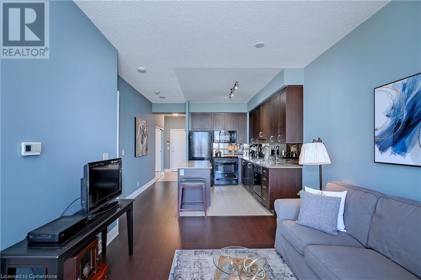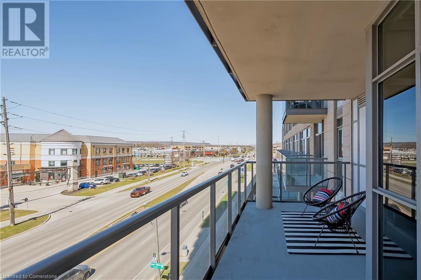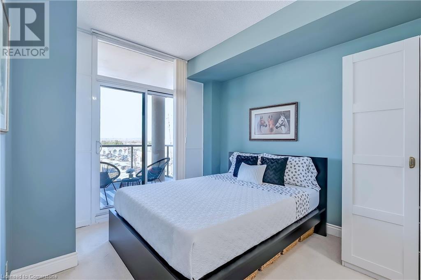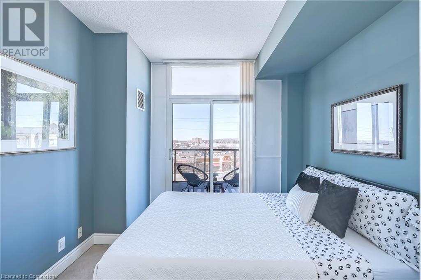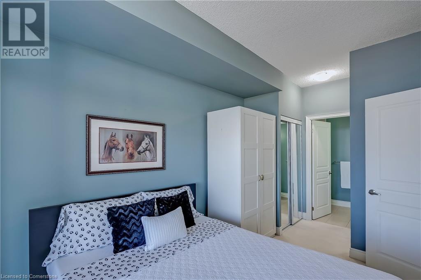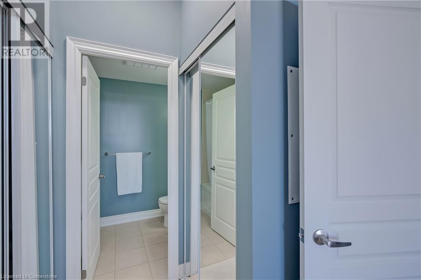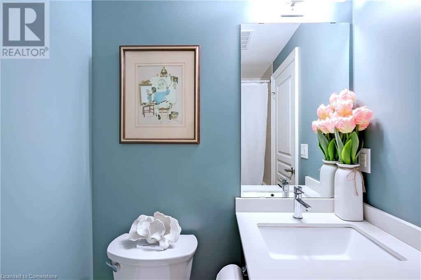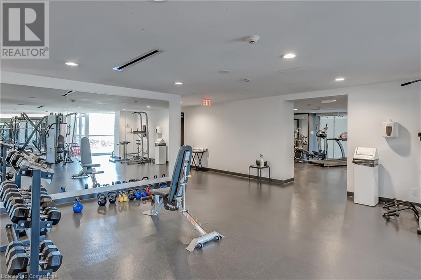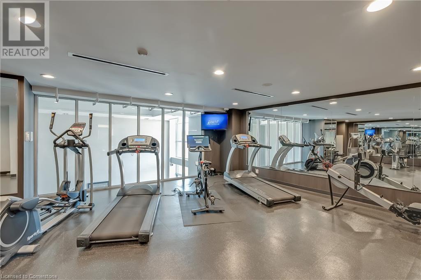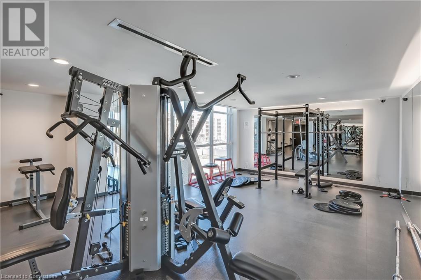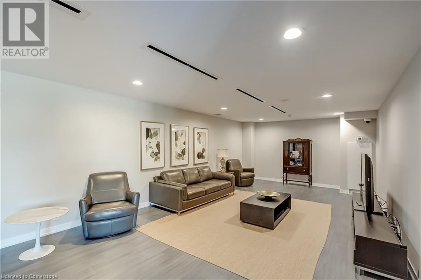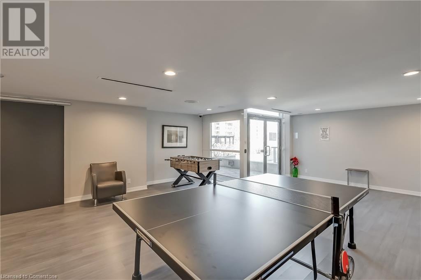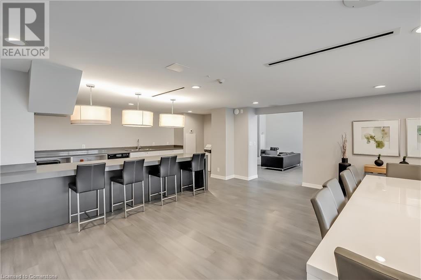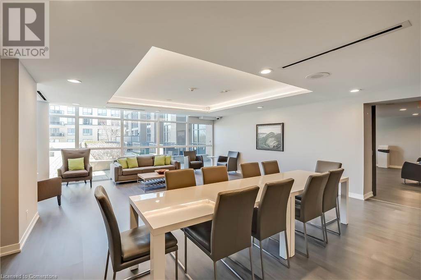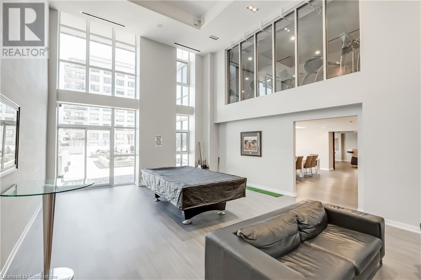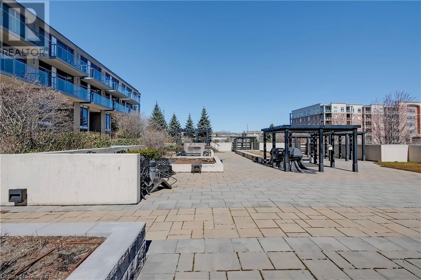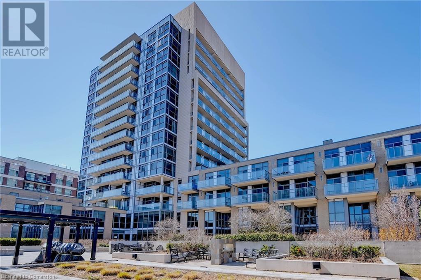1940 Ironstone Drive Unit# 407 Burlington, Ontario L7L 0E4
$559,900Maintenance, Insurance, Heat, Landscaping, Property Management, Water, Parking
$569.82 Monthly
Maintenance, Insurance, Heat, Landscaping, Property Management, Water, Parking
$569.82 MonthlyWelcome to your urban oasis in the sky! This beautifully designed 1+1 bedroom, 2-bathroom condo offers 690 sq. ft. of stylish living space with soaring high ceilings, elegant stone countertops, in-suite laundry, and a bright open-concept layout. The spacious primary bedroom is a true retreat, featuring double closets and a private ensuite. Step out onto your oversized balcony to enjoy a meal al fresco or sip your morning coffee while taking in the city views. Indulge in luxury amenities including a state-of-the-art gym, yoga studio, elegant party room, and a rooftop terrace with BBQs. With concierge service and an unbeatable walk score, you're steps from dining, shopping, and transit—this is city living at its finest! (id:50787)
Property Details
| MLS® Number | 40717407 |
| Property Type | Single Family |
| Amenities Near By | Park, Public Transit, Schools, Shopping |
| Community Features | Community Centre |
| Equipment Type | None |
| Features | Balcony |
| Parking Space Total | 1 |
| Rental Equipment Type | None |
Building
| Bathroom Total | 2 |
| Bedrooms Above Ground | 1 |
| Bedrooms Below Ground | 1 |
| Bedrooms Total | 2 |
| Amenities | Car Wash, Exercise Centre, Party Room |
| Appliances | Dishwasher, Dryer, Refrigerator, Stove, Washer, Microwave Built-in, Window Coverings |
| Basement Type | None |
| Constructed Date | 2013 |
| Construction Style Attachment | Attached |
| Cooling Type | Central Air Conditioning |
| Exterior Finish | Brick, Stucco |
| Foundation Type | Poured Concrete |
| Half Bath Total | 1 |
| Heating Fuel | Geo Thermal |
| Heating Type | Forced Air |
| Stories Total | 1 |
| Size Interior | 690 Sqft |
| Type | Apartment |
| Utility Water | Municipal Water |
Parking
| Underground | |
| Visitor Parking |
Land
| Access Type | Highway Access, Highway Nearby |
| Acreage | No |
| Land Amenities | Park, Public Transit, Schools, Shopping |
| Sewer | Municipal Sewage System |
| Size Total Text | Unknown |
| Zoning Description | Res |
Rooms
| Level | Type | Length | Width | Dimensions |
|---|---|---|---|---|
| Main Level | 2pc Bathroom | Measurements not available | ||
| Main Level | 4pc Bathroom | Measurements not available | ||
| Main Level | Primary Bedroom | 15'7'' x 9'9'' | ||
| Main Level | Den | 8'5'' x 5'10'' | ||
| Main Level | Kitchen | 10'10'' x 7'10'' | ||
| Main Level | Living Room | 13'9'' x 10'3'' |
https://www.realtor.ca/real-estate/28248263/1940-ironstone-drive-unit-407-burlington

