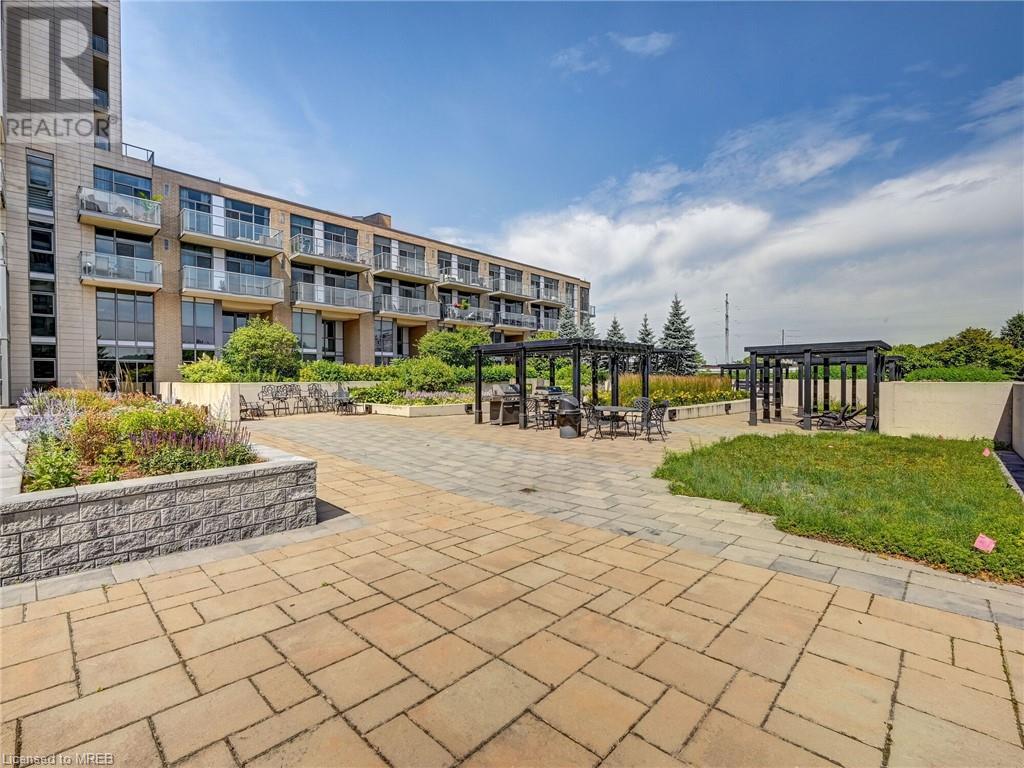1940 Ironstone Drive Unit# 1709 Burlington, Ontario L7L 0E4
$499,000Maintenance, Insurance, Heat, Water, Parking
$605.67 Monthly
Maintenance, Insurance, Heat, Water, Parking
$605.67 MonthlyThis penthouse suite is absolutely stunning! With its open concept layout and 9-foot ceilings, it offers a spacious and airy atmosphere. The upgraded modern kitchen, equipped with stainless steel appliances and stone counters, adds a touch of elegance and functionality to the space. Two bathrooms provide convenience and privacy, while the large balcony offers a perfect spot to enjoy the breathtaking views. Enjoy 5-star building amenities including concierge/security, a rooftop patio with BBQ facilities, games/media room, fitness/yoga room, and gym, residents can indulge leisure and recreation. The location is unbeatable, with easy access to groceries, shopping, restaurants, transit, and nearby highways 403/407. It's the perfect blend of convenience, luxury, and comfort! ******Assumable mortgage at $344,000. At 2.24% with 2 years remaining***** (id:50787)
Property Details
| MLS® Number | 40619560 |
| Property Type | Single Family |
| Amenities Near By | Park, Place Of Worship, Schools, Shopping |
| Community Features | Community Centre |
| Equipment Type | None |
| Features | Balcony |
| Parking Space Total | 1 |
| Rental Equipment Type | None |
| Storage Type | Locker |
Building
| Bathroom Total | 2 |
| Bedrooms Above Ground | 1 |
| Bedrooms Below Ground | 1 |
| Bedrooms Total | 2 |
| Amenities | Exercise Centre, Party Room |
| Appliances | Dishwasher, Dryer, Refrigerator, Range - Gas, Microwave Built-in |
| Basement Type | None |
| Construction Style Attachment | Attached |
| Cooling Type | Central Air Conditioning |
| Exterior Finish | Other |
| Half Bath Total | 1 |
| Heating Type | Forced Air |
| Stories Total | 1 |
| Size Interior | 645 Sqft |
| Type | Apartment |
| Utility Water | Municipal Water |
Parking
| Underground | |
| Visitor Parking |
Land
| Acreage | No |
| Land Amenities | Park, Place Of Worship, Schools, Shopping |
| Sewer | Municipal Sewage System |
| Zoning Description | Ucr1-388 |
Rooms
| Level | Type | Length | Width | Dimensions |
|---|---|---|---|---|
| Main Level | 2pc Bathroom | Measurements not available | ||
| Main Level | 4pc Bathroom | Measurements not available | ||
| Main Level | Primary Bedroom | 11'7'' x 9'5'' | ||
| Main Level | Den | 7'6'' x 5'5'' | ||
| Main Level | Kitchen | 9'6'' x 7'7'' | ||
| Main Level | Living Room | 10'7'' x 7'6'' |
https://www.realtor.ca/real-estate/27159989/1940-ironstone-drive-unit-1709-burlington




















