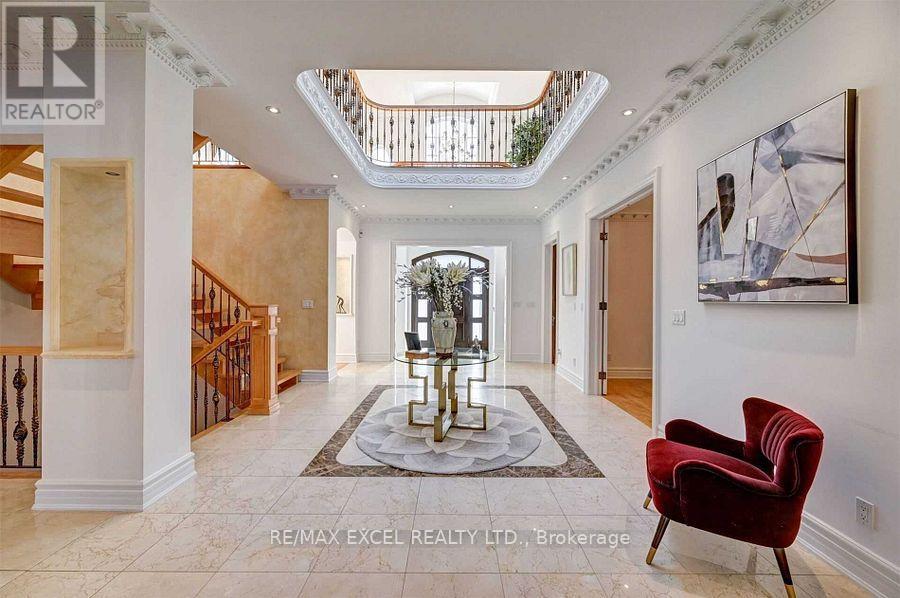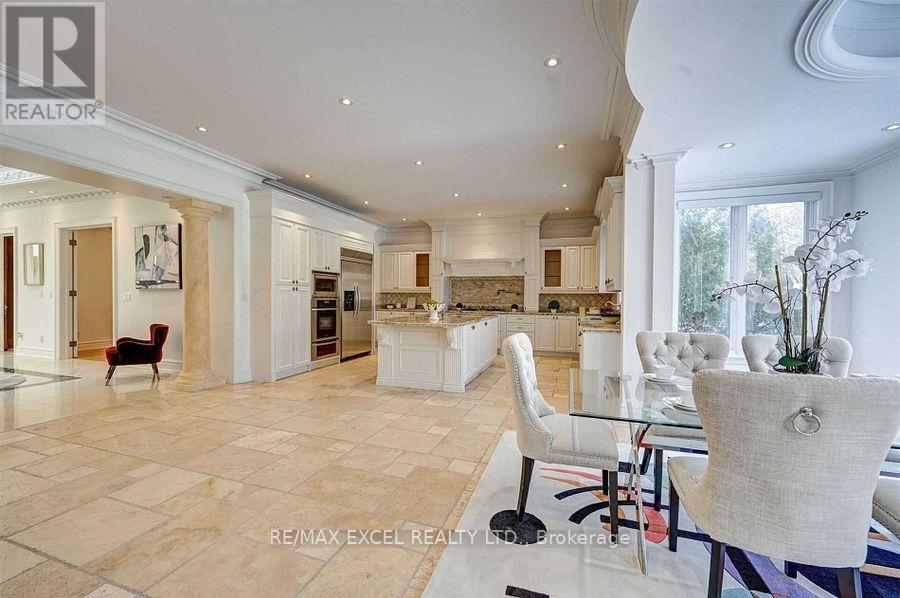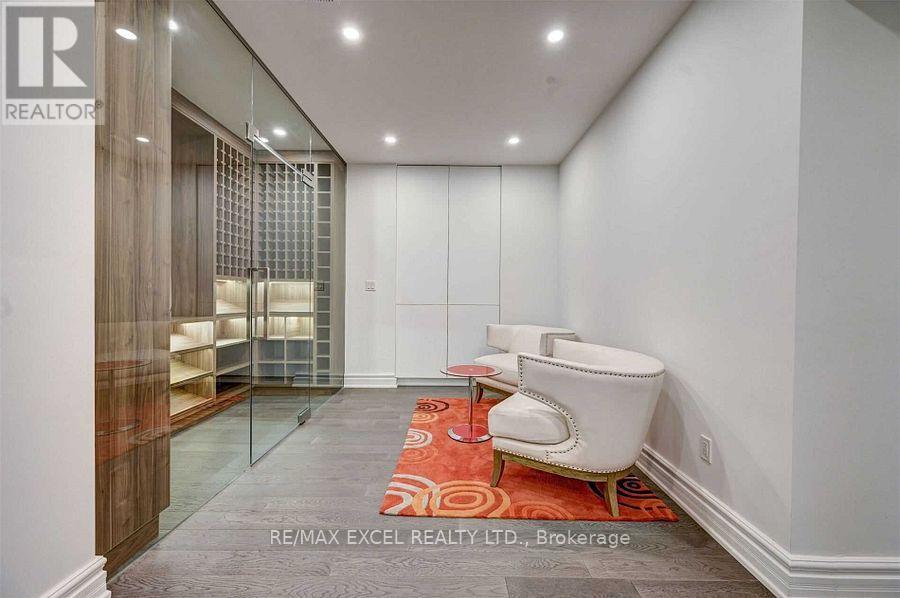8 Bedroom
6 Bathroom
Fireplace
Central Air Conditioning
Forced Air
$5,990,000
A Magnificent Home On A Premium Lot Nestled In Prestigious Bridle Path - Sunnybrook -York Mills Rd. Modernized Living Space Features Stone Exterior, Sophisticated Center Hall Plan, High Ceilings & Gracious Flow. Highlighting Modern Finishes & Amenities, Cathedral Ceiling, Architectural Skylight, Wood-Panelled Library W/Double-Sided Fireplace. Exquisite Living And Dining Rm, Oversized Family Rm With Custom Built-Ins And A Walk-Out To The Solarium And Garden. Opulent Finishes. Modern Lower Level Remodeled With Large Wet Bar, Separate Bedrooms, & W/O To The Backyard. **** EXTRAS **** Security System. All Existing Elfs, Window Coverings, High-End Appl's, Pond, Fad, Cac, S/S Fridge, Gas Stove, Dishwasher (id:50787)
Property Details
|
MLS® Number
|
C9348598 |
|
Property Type
|
Single Family |
|
Community Name
|
Bridle Path-Sunnybrook-York Mills |
|
Amenities Near By
|
Park, Public Transit, Schools |
|
Community Features
|
Community Centre |
|
Parking Space Total
|
10 |
Building
|
Bathroom Total
|
6 |
|
Bedrooms Above Ground
|
5 |
|
Bedrooms Below Ground
|
3 |
|
Bedrooms Total
|
8 |
|
Appliances
|
Garage Door Opener Remote(s) |
|
Basement Development
|
Finished |
|
Basement Features
|
Walk Out |
|
Basement Type
|
N/a (finished) |
|
Construction Style Attachment
|
Detached |
|
Cooling Type
|
Central Air Conditioning |
|
Exterior Finish
|
Stone |
|
Fireplace Present
|
Yes |
|
Flooring Type
|
Hardwood |
|
Foundation Type
|
Block |
|
Half Bath Total
|
1 |
|
Heating Fuel
|
Natural Gas |
|
Heating Type
|
Forced Air |
|
Stories Total
|
2 |
|
Type
|
House |
|
Utility Water
|
Municipal Water |
Parking
Land
|
Acreage
|
No |
|
Fence Type
|
Fenced Yard |
|
Land Amenities
|
Park, Public Transit, Schools |
|
Sewer
|
Sanitary Sewer |
|
Size Depth
|
147 Ft ,3 In |
|
Size Frontage
|
80 Ft |
|
Size Irregular
|
80.08 X 147.3 Ft |
|
Size Total Text
|
80.08 X 147.3 Ft |
|
Zoning Description
|
Residential |
Rooms
| Level |
Type |
Length |
Width |
Dimensions |
|
Second Level |
Bedroom 4 |
3.66 m |
4.72 m |
3.66 m x 4.72 m |
|
Second Level |
Bedroom 5 |
3.78 m |
4.63 m |
3.78 m x 4.63 m |
|
Second Level |
Bedroom |
8.7 m |
6.2 m |
8.7 m x 6.2 m |
|
Second Level |
Bedroom 2 |
3.91 m |
4.57 m |
3.91 m x 4.57 m |
|
Second Level |
Bedroom 3 |
3.96 m |
3.51 m |
3.96 m x 3.51 m |
|
Basement |
Great Room |
16.3 m |
14.17 m |
16.3 m x 14.17 m |
|
Main Level |
Foyer |
8.38 m |
3.36 m |
8.38 m x 3.36 m |
|
Main Level |
Living Room |
4.12 m |
5.85 m |
4.12 m x 5.85 m |
|
Main Level |
Dining Room |
4.91 m |
4.33 m |
4.91 m x 4.33 m |
|
Main Level |
Kitchen |
5.71 m |
7.93 m |
5.71 m x 7.93 m |
|
Main Level |
Family Room |
5.7 m |
5.56 m |
5.7 m x 5.56 m |
|
Main Level |
Library |
5.74 m |
4.66 m |
5.74 m x 4.66 m |
https://www.realtor.ca/real-estate/27412497/194-valley-road-toronto-bridle-path-sunnybrook-york-mills-bridle-path-sunnybrook-york-mills










































