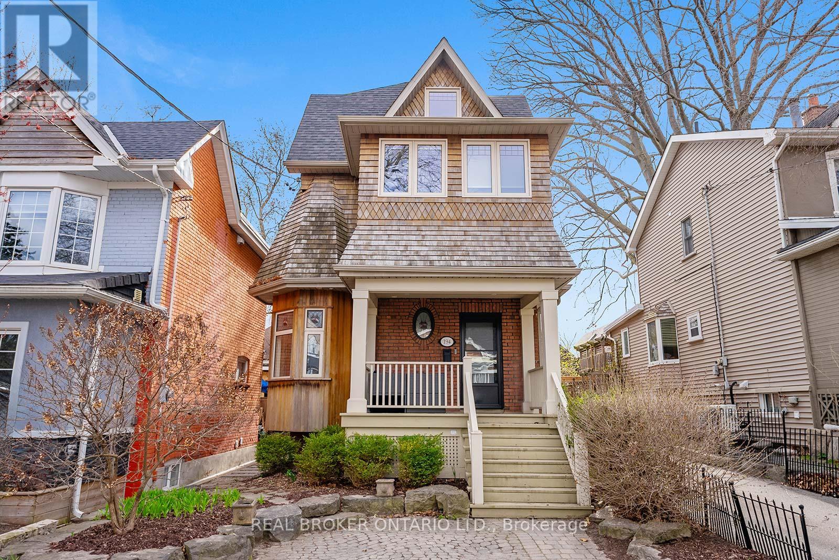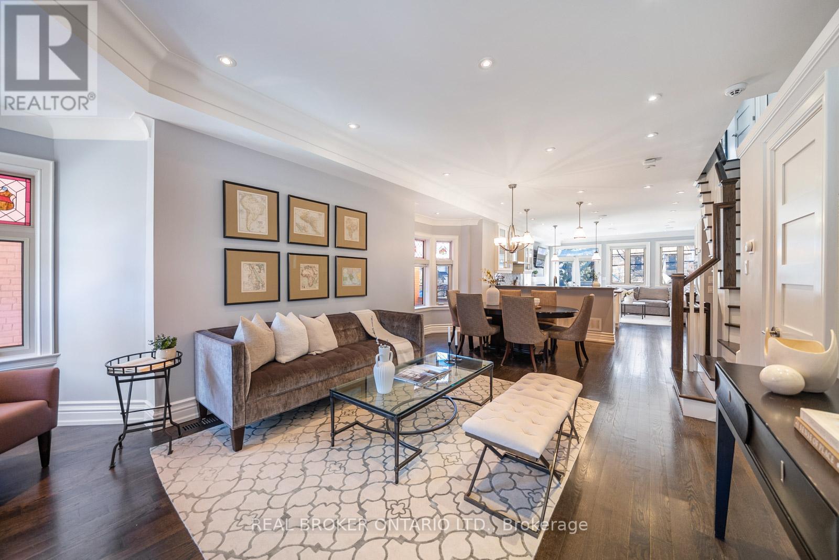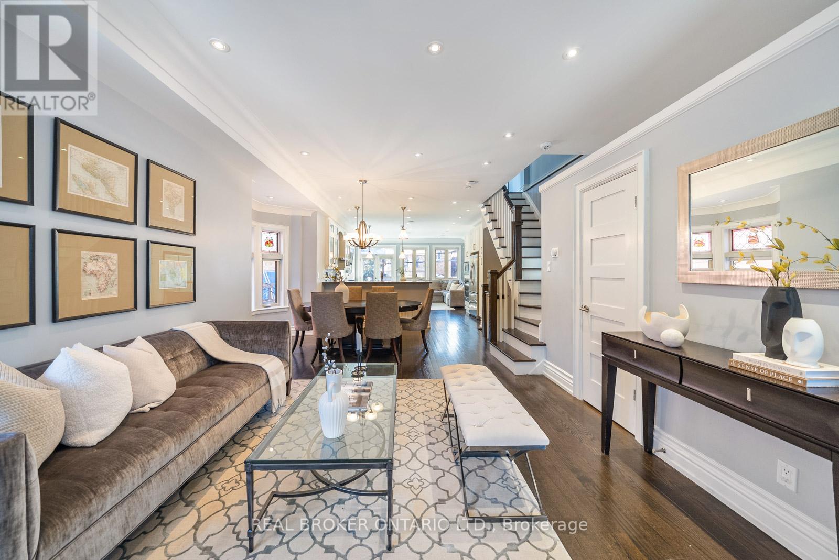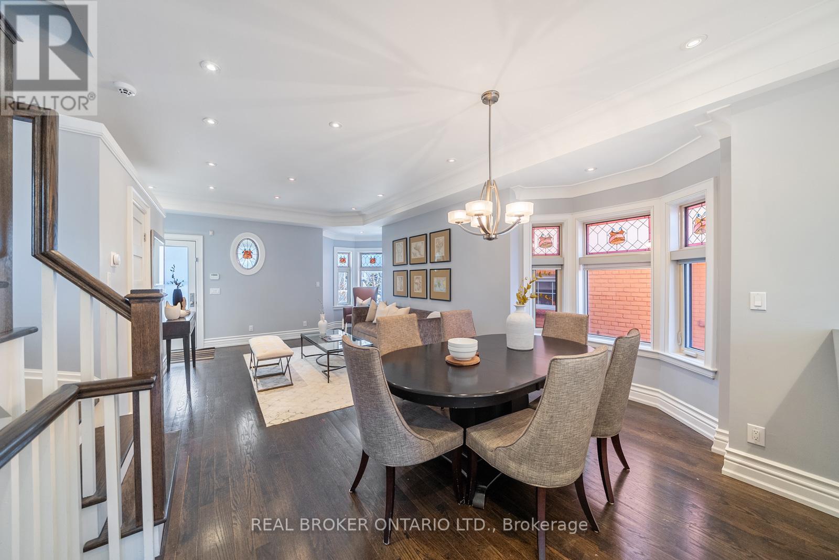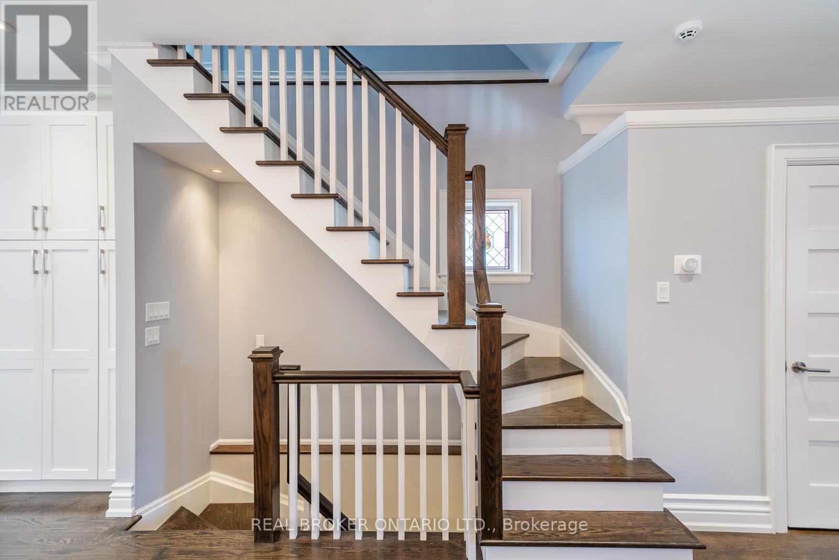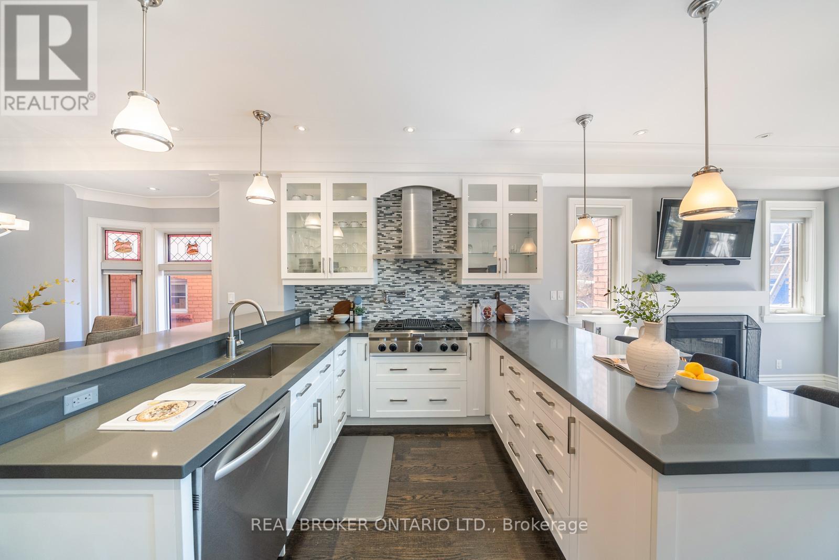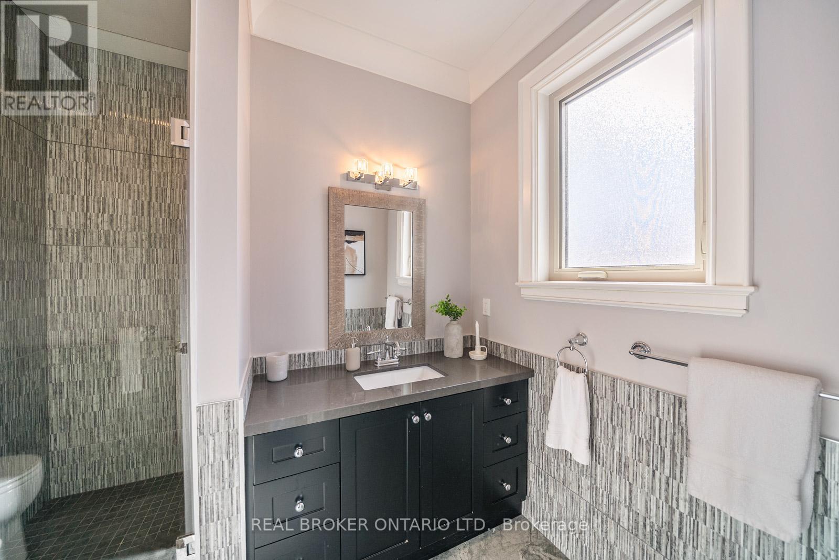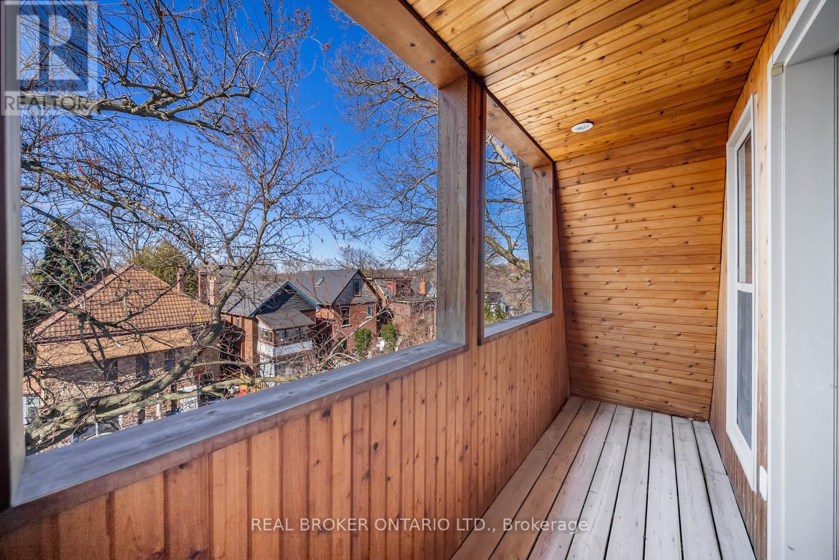5 Bedroom
5 Bathroom
2000 - 2500 sqft
Fireplace
Central Air Conditioning
Forced Air
$2,749,000
Step into Beach living with this stunning 3-storey home in the heart of The Beaches. A perfect blend of modern elegance and timeless charm, this 4+1 bedroom, 5-bathroom home offers luxury, comfort, and functionality. Flooded with natural light, the open-concept layout boasts high-end finishes and craftsmanship. The main floor family room flows seamlessly to a private deck and garden, perfect for entertaining. The chefs kitchen features ample storage, a breakfast bar, and premium appliances. Families will love the choice of two primary bedrooms, ideal for growing kids or multi-generational living. Designed for convenience, this home includes two sets of laundry, two furnaces, and four fireplaces. The high-ceiling basement adds extra living space with a bedroom, bathroom, and ample storage, perfect for guests or a home gym. Located just steps from Williamson Road Jr. P.S., Glen Ames Sr. P.S., boutique shops, parks, and the lake, 194 Lee Ave offers the perfect balance of city convenience and a relaxed beachside lifestyle. (id:50787)
Property Details
|
MLS® Number
|
E12110381 |
|
Property Type
|
Single Family |
|
Community Name
|
The Beaches |
|
Parking Space Total
|
1 |
Building
|
Bathroom Total
|
5 |
|
Bedrooms Above Ground
|
4 |
|
Bedrooms Below Ground
|
1 |
|
Bedrooms Total
|
5 |
|
Appliances
|
Oven - Built-in, Dryer, Microwave, Stove, Washer, Refrigerator |
|
Basement Development
|
Finished |
|
Basement Type
|
N/a (finished) |
|
Construction Style Attachment
|
Detached |
|
Cooling Type
|
Central Air Conditioning |
|
Exterior Finish
|
Brick, Vinyl Siding |
|
Fireplace Present
|
Yes |
|
Flooring Type
|
Hardwood |
|
Foundation Type
|
Poured Concrete |
|
Half Bath Total
|
1 |
|
Heating Fuel
|
Natural Gas |
|
Heating Type
|
Forced Air |
|
Stories Total
|
3 |
|
Size Interior
|
2000 - 2500 Sqft |
|
Type
|
House |
|
Utility Water
|
Municipal Water |
Parking
Land
|
Acreage
|
No |
|
Sewer
|
Sanitary Sewer |
|
Size Depth
|
102 Ft |
|
Size Frontage
|
26 Ft |
|
Size Irregular
|
26 X 102 Ft |
|
Size Total Text
|
26 X 102 Ft |
Rooms
| Level |
Type |
Length |
Width |
Dimensions |
|
Second Level |
Bedroom 2 |
5.59 m |
4.41 m |
5.59 m x 4.41 m |
|
Second Level |
Bedroom 3 |
2.85 m |
2.8 m |
2.85 m x 2.8 m |
|
Second Level |
Bedroom 4 |
4.16 m |
3.25 m |
4.16 m x 3.25 m |
|
Third Level |
Primary Bedroom |
4.72 m |
4.25 m |
4.72 m x 4.25 m |
|
Basement |
Bedroom |
3.34 m |
2.56 m |
3.34 m x 2.56 m |
|
Basement |
Recreational, Games Room |
4.7 m |
4.26 m |
4.7 m x 4.26 m |
|
Basement |
Laundry Room |
4.78 m |
2.57 m |
4.78 m x 2.57 m |
|
Ground Level |
Living Room |
6.99 m |
3.83 m |
6.99 m x 3.83 m |
|
Ground Level |
Dining Room |
6.99 m |
3.83 m |
6.99 m x 3.83 m |
|
Ground Level |
Kitchen |
4.84 m |
3.41 m |
4.84 m x 3.41 m |
|
Ground Level |
Family Room |
4 m |
3.84 m |
4 m x 3.84 m |
https://www.realtor.ca/real-estate/28233556/194-lee-avenue-toronto-the-beaches-the-beaches

