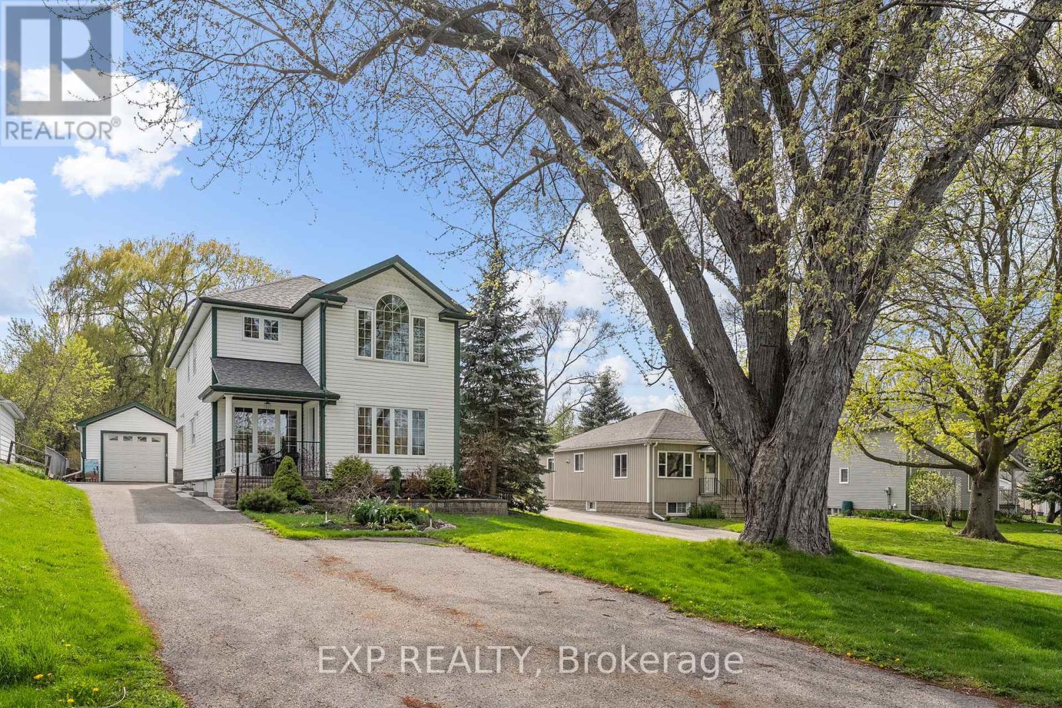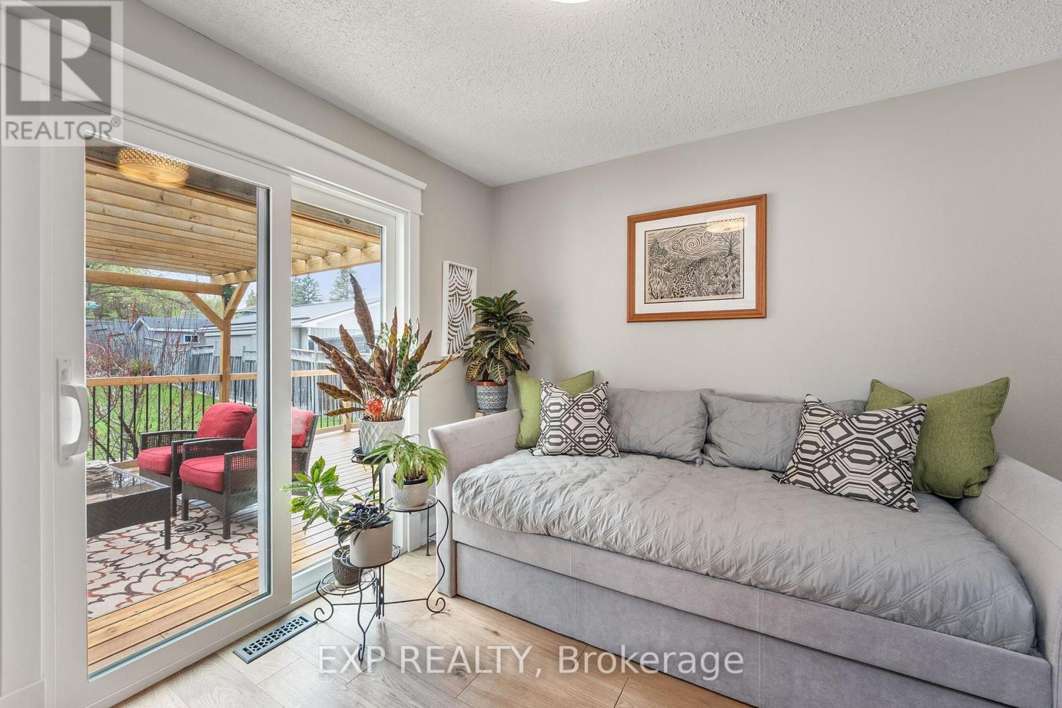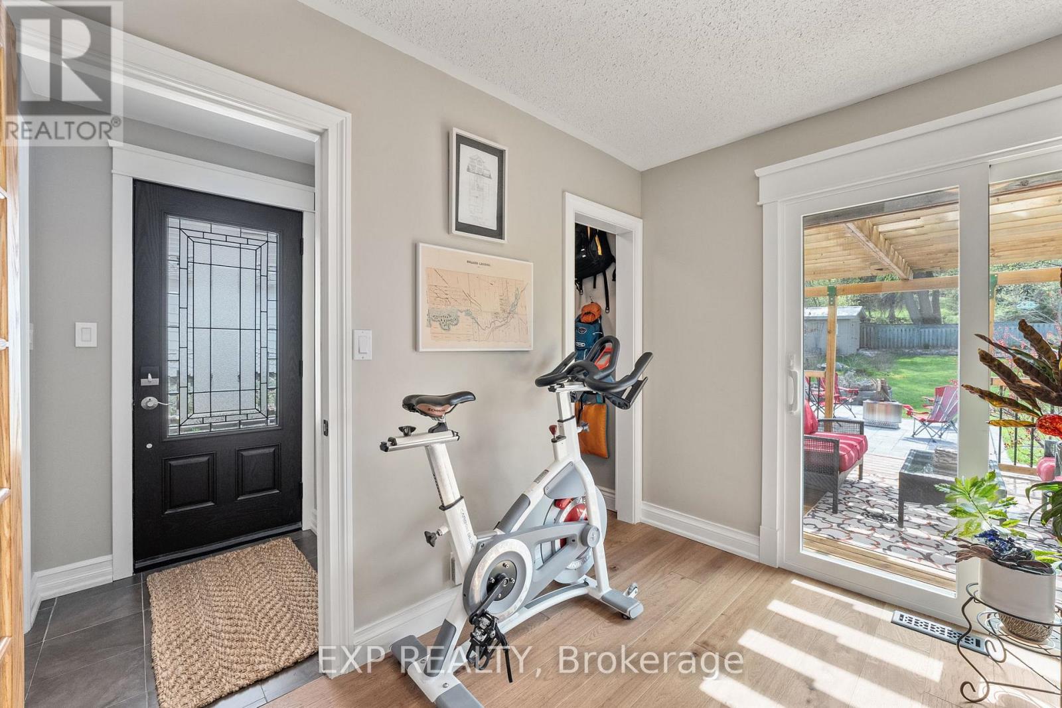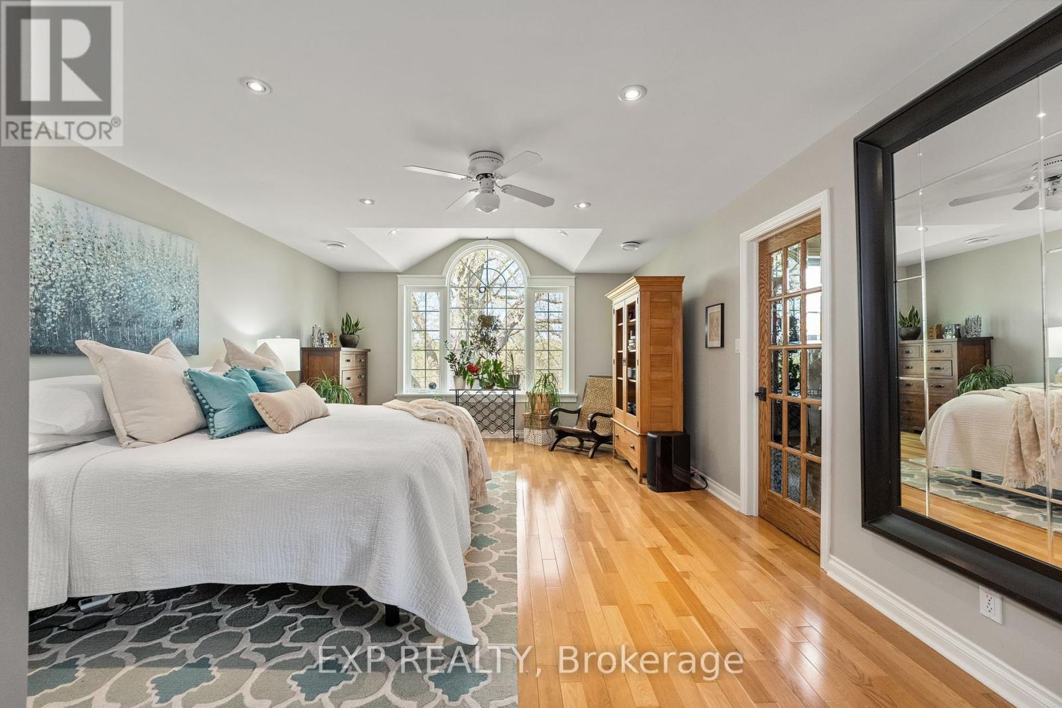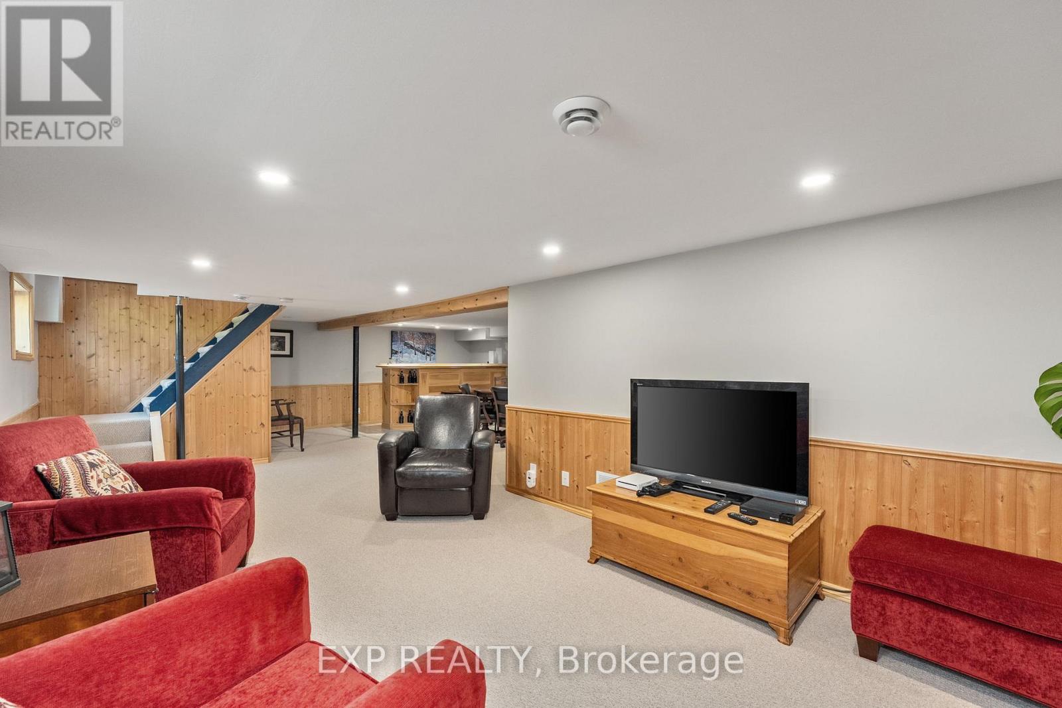4 Bedroom
3 Bathroom
2000 - 2500 sqft
Central Air Conditioning
Forced Air
Landscaped
$1,190,000
Craving small-town country living? Love to entertain? Dreaming of a spacious, private lot that's still close to shopping and an easy commute to Toronto? Youve found it! This 4-bedroom, 3-bathroom home offers over 2,300 sq ft of living space, plus a fully finished basement blending relaxed country charm with modern convenience and room to host. The open-concept main floor is perfect for entertaining, with hardwood floors throughout and large windows that flood the space with natural light. There's even a main-floor bedroom with a separate entrance ideal for a home office, guest suite, or in-law setup. Upstairs, you'll find three generous bedrooms, including a spacious primary suite complete with a walk-in closet and private ensuite your own cozy retreat. Step outside to your private, tree-lined backyard, where you can enjoy summer barbecues, evenings by the firepit, or peaceful mornings with a coffee in hand. Need space for hobbies, storage, or toys? You'll love the 14'6" x 36' heated and insulated detached garage the ultimate bonus space. And the best part? You're just minutes from both Newmarket and Bradfords shops, restaurants, and amenities, all while enjoying the peace and privacy of country living. (id:50787)
Property Details
|
MLS® Number
|
N12141436 |
|
Property Type
|
Single Family |
|
Community Name
|
Holland Landing |
|
Amenities Near By
|
Marina, Park, Public Transit |
|
Features
|
Sump Pump |
|
Parking Space Total
|
12 |
|
Structure
|
Deck, Patio(s) |
Building
|
Bathroom Total
|
3 |
|
Bedrooms Above Ground
|
4 |
|
Bedrooms Total
|
4 |
|
Appliances
|
Water Heater, Water Softener, Water Treatment, Dryer, Microwave, Range, Stove, Washer, Refrigerator |
|
Basement Development
|
Finished |
|
Basement Type
|
N/a (finished) |
|
Construction Status
|
Insulation Upgraded |
|
Construction Style Attachment
|
Detached |
|
Cooling Type
|
Central Air Conditioning |
|
Exterior Finish
|
Vinyl Siding |
|
Flooring Type
|
Ceramic, Hardwood, Carpeted |
|
Foundation Type
|
Block |
|
Heating Fuel
|
Natural Gas |
|
Heating Type
|
Forced Air |
|
Stories Total
|
2 |
|
Size Interior
|
2000 - 2500 Sqft |
|
Type
|
House |
|
Utility Water
|
Drilled Well |
Parking
Land
|
Acreage
|
No |
|
Fence Type
|
Fenced Yard |
|
Land Amenities
|
Marina, Park, Public Transit |
|
Landscape Features
|
Landscaped |
|
Sewer
|
Septic System |
|
Size Depth
|
250 Ft |
|
Size Frontage
|
60 Ft |
|
Size Irregular
|
60 X 250 Ft |
|
Size Total Text
|
60 X 250 Ft |
Rooms
| Level |
Type |
Length |
Width |
Dimensions |
|
Second Level |
Primary Bedroom |
6.89 m |
4.4 m |
6.89 m x 4.4 m |
|
Second Level |
Bedroom 2 |
4.73 m |
3.29 m |
4.73 m x 3.29 m |
|
Second Level |
Bedroom 3 |
3.88 m |
3.69 m |
3.88 m x 3.69 m |
|
Basement |
Recreational, Games Room |
10.03 m |
7.09 m |
10.03 m x 7.09 m |
|
Main Level |
Foyer |
2.26 m |
3.55 m |
2.26 m x 3.55 m |
|
Main Level |
Living Room |
4.14 m |
7.09 m |
4.14 m x 7.09 m |
|
Main Level |
Dining Room |
5.89 m |
3.1 m |
5.89 m x 3.1 m |
|
Main Level |
Kitchen |
5.9 m |
3.98 m |
5.9 m x 3.98 m |
|
Main Level |
Bedroom 4 |
2.91 m |
3.09 m |
2.91 m x 3.09 m |
https://www.realtor.ca/real-estate/28297310/19302-holland-landing-road-e-east-gwillimbury-holland-landing-holland-landing

