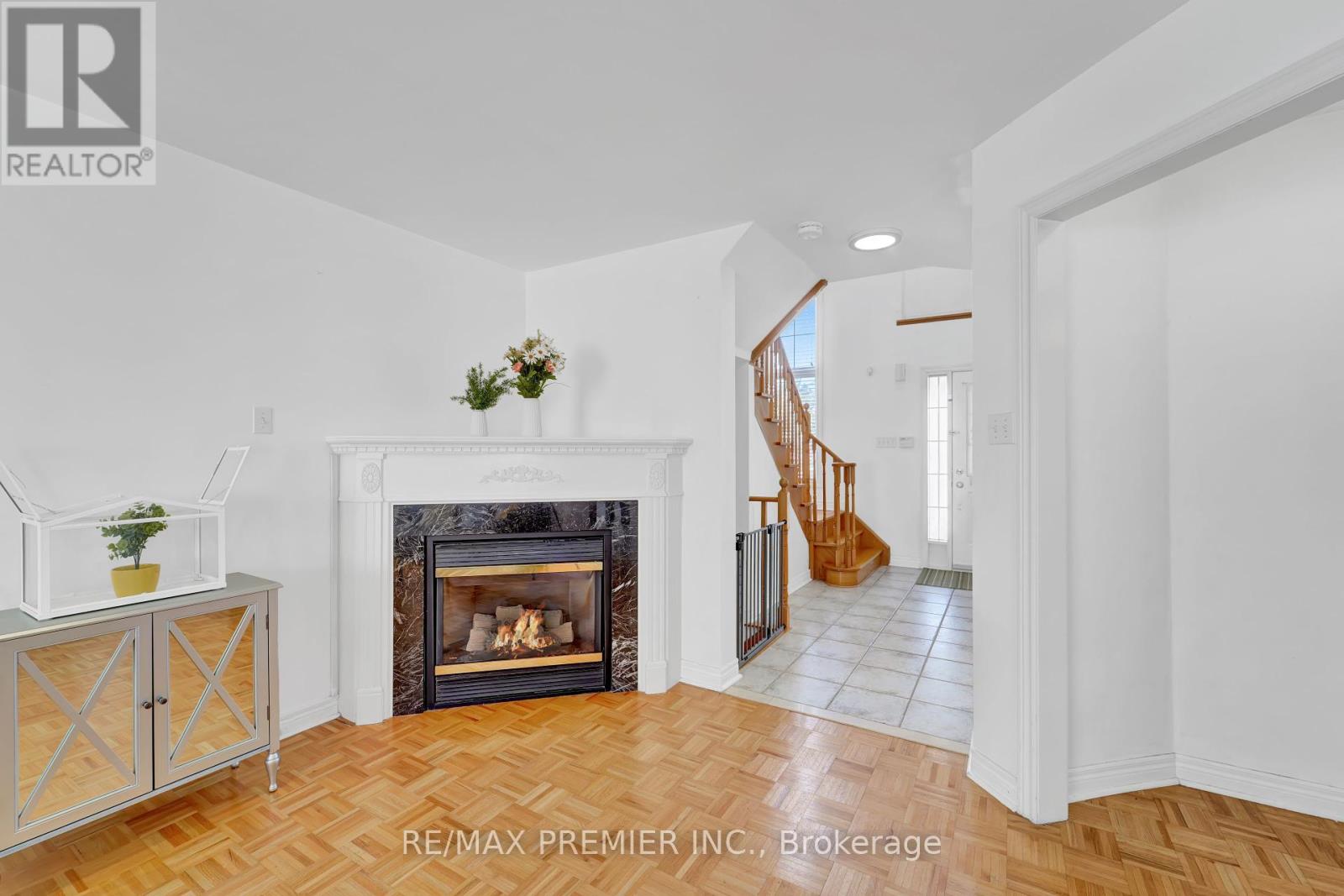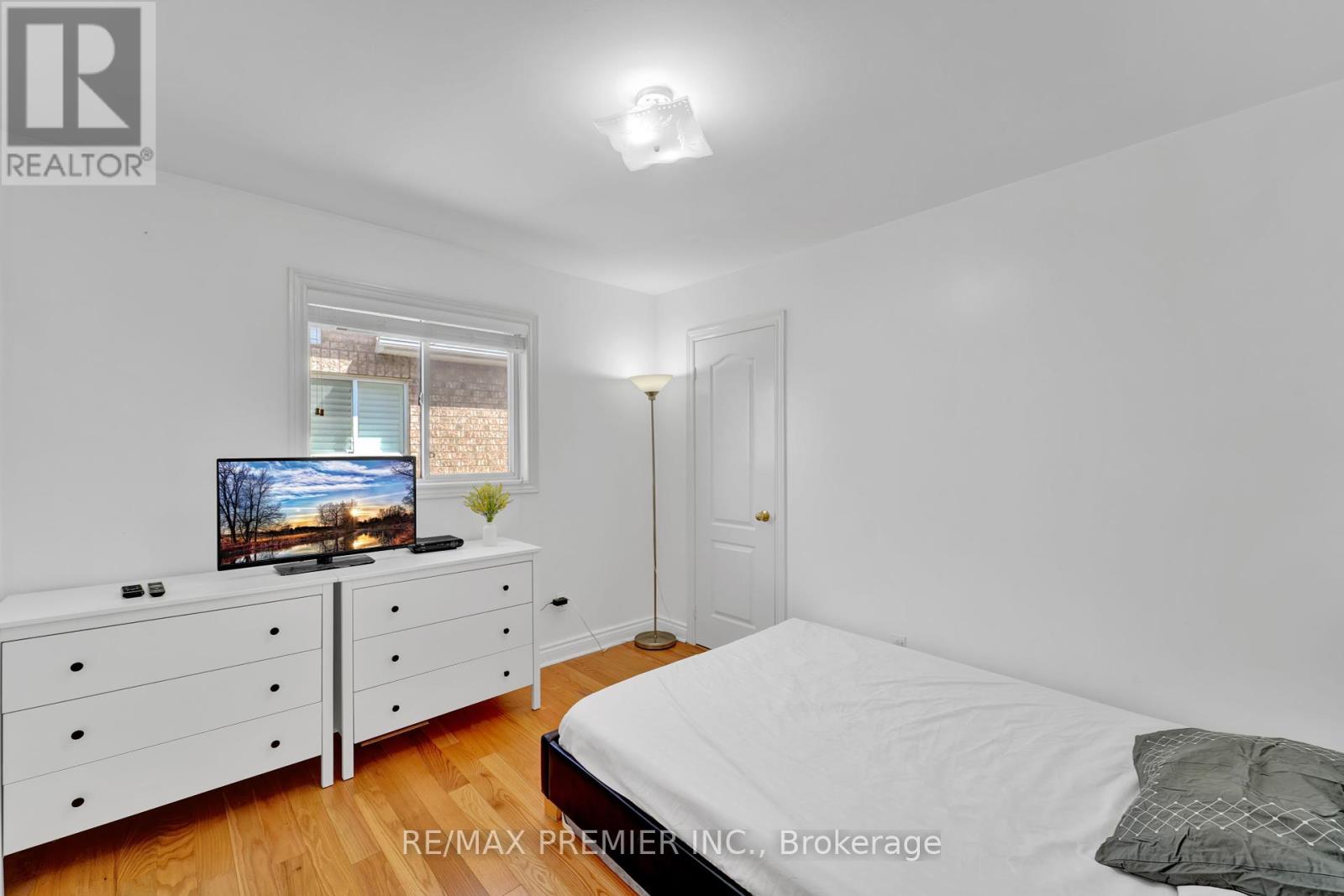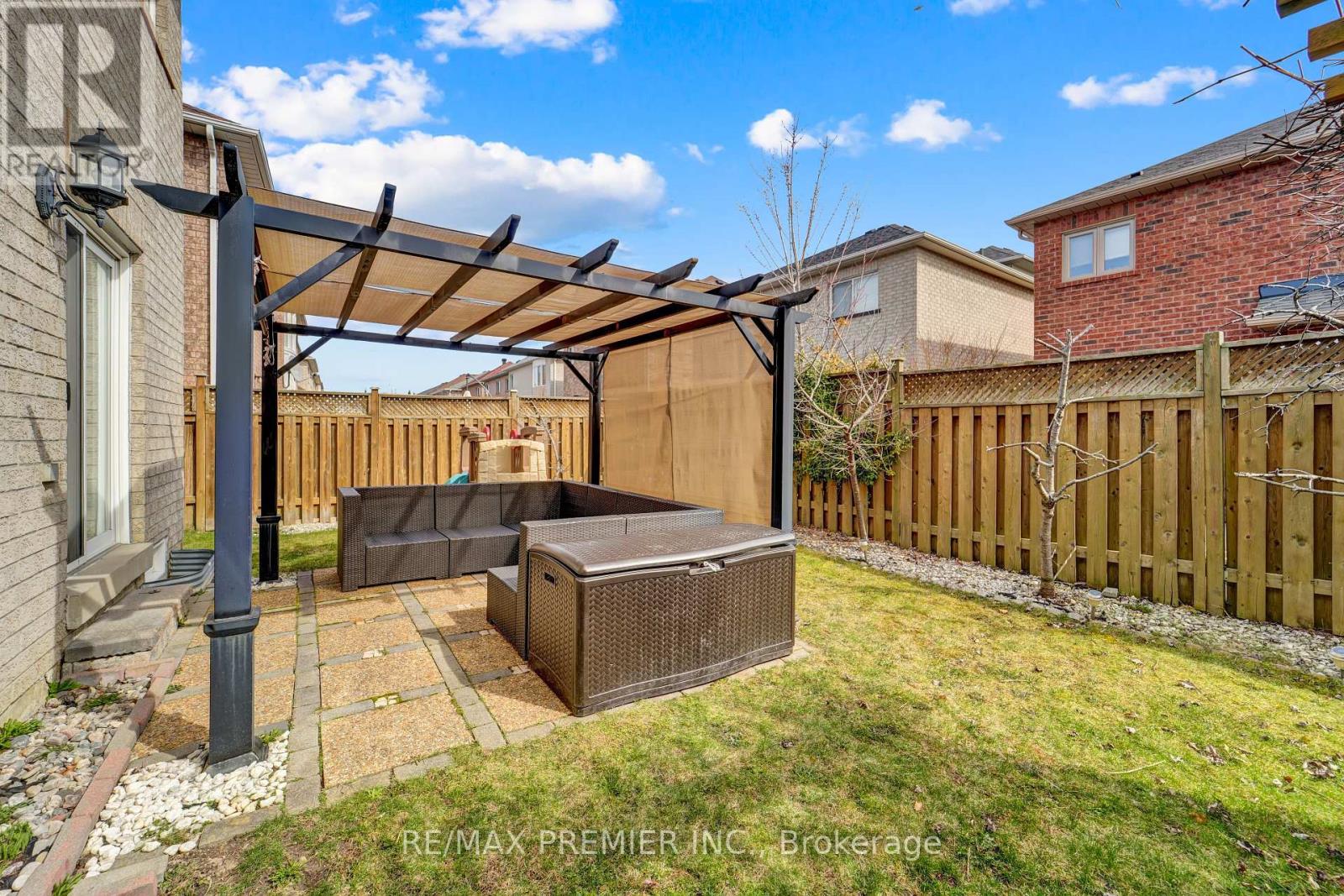3 Bedroom
4 Bathroom
1500 - 2000 sqft
Fireplace
Central Air Conditioning
Forced Air
$1,289,000
Best value,Bright and spacious, high-demand model. Well-maintained, charming 2-storey with double garage and finished basement(In-Law suite ready) on quiet side of Tierra ave. Towering cathedral ceiling in foyer, spacious oversized eat-in kitchen with walk-out to backyard. Family size living/dining room with gas fireplace & spotlights. Garage access from the main floor laundry room. Huge recreation/entertainment area in basement with 3-piece bath, large cantina (storage room), *Roughed in plumbing for Basement kitchen*.Upgrades include Roof , Furnace(may,2023) , A/C (june,2024). Prime location, 5 minutes to Cortelluci Vaughan Hospital, Canada's Wonderland, Vaughan Mills Mall & best schools in Vaughan (known for its strong Academic Programs). (id:50787)
Open House
This property has open houses!
Starts at:
2:00 pm
Ends at:
5:00 pm
Property Details
|
MLS® Number
|
N12070528 |
|
Property Type
|
Single Family |
|
Community Name
|
Vellore Village |
|
Equipment Type
|
Water Heater - Gas |
|
Parking Space Total
|
4 |
|
Rental Equipment Type
|
Water Heater - Gas |
Building
|
Bathroom Total
|
4 |
|
Bedrooms Above Ground
|
3 |
|
Bedrooms Total
|
3 |
|
Appliances
|
Central Vacuum, Dryer, Furniture, Stove, Washer, Window Coverings, Refrigerator |
|
Basement Development
|
Finished |
|
Basement Type
|
N/a (finished) |
|
Construction Style Attachment
|
Detached |
|
Cooling Type
|
Central Air Conditioning |
|
Exterior Finish
|
Brick Facing |
|
Fireplace Present
|
Yes |
|
Flooring Type
|
Hardwood |
|
Foundation Type
|
Poured Concrete |
|
Half Bath Total
|
1 |
|
Heating Fuel
|
Natural Gas |
|
Heating Type
|
Forced Air |
|
Stories Total
|
2 |
|
Size Interior
|
1500 - 2000 Sqft |
|
Type
|
House |
|
Utility Water
|
Municipal Water |
Parking
Land
|
Acreage
|
No |
|
Sewer
|
Sanitary Sewer |
|
Size Depth
|
83 Ft ,1 In |
|
Size Frontage
|
36 Ft ,2 In |
|
Size Irregular
|
36.2 X 83.1 Ft |
|
Size Total Text
|
36.2 X 83.1 Ft |
Rooms
| Level |
Type |
Length |
Width |
Dimensions |
|
Second Level |
Primary Bedroom |
4.72 m |
3.68 m |
4.72 m x 3.68 m |
|
Second Level |
Bedroom 2 |
3.35 m |
3.05 m |
3.35 m x 3.05 m |
|
Second Level |
Bedroom 3 |
3.78 m |
3.05 m |
3.78 m x 3.05 m |
|
Basement |
Recreational, Games Room |
7.01 m |
3.05 m |
7.01 m x 3.05 m |
|
Main Level |
Kitchen |
4.88 m |
3.65 m |
4.88 m x 3.65 m |
|
Main Level |
Living Room |
6.1 m |
3.35 m |
6.1 m x 3.35 m |
https://www.realtor.ca/real-estate/28139746/193-tierra-avenue-vaughan-vellore-village-vellore-village




































