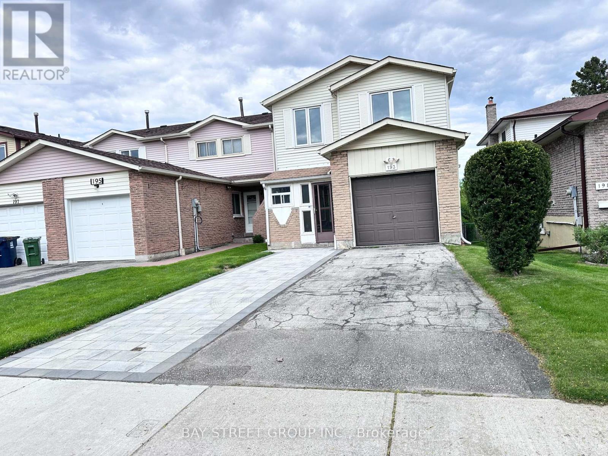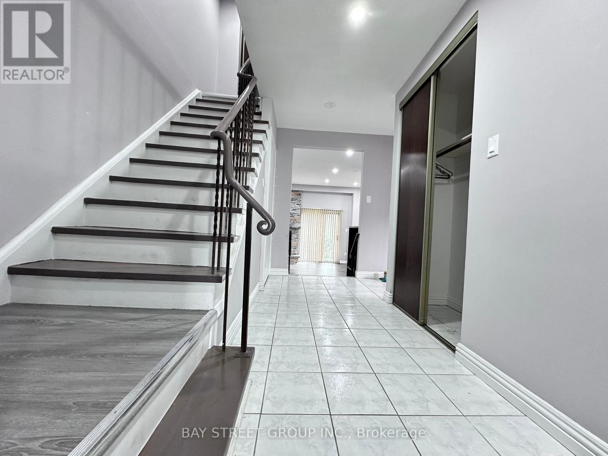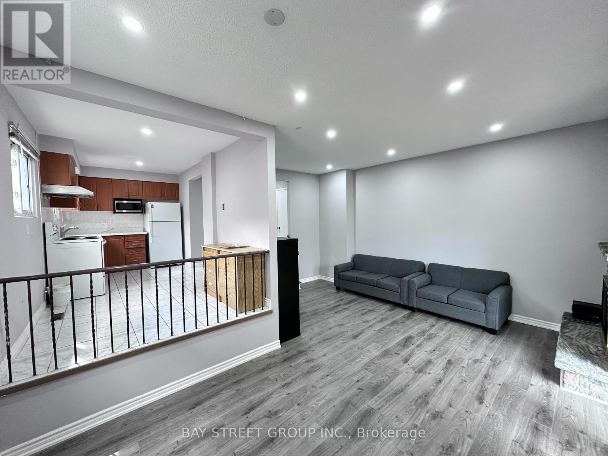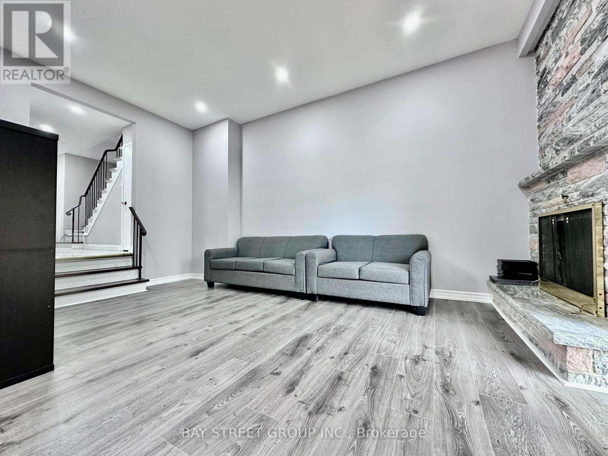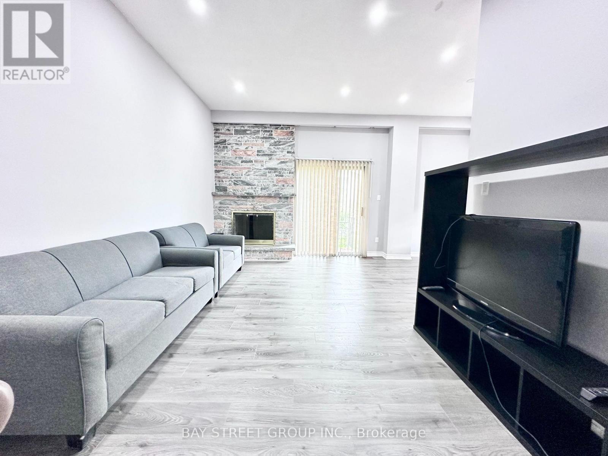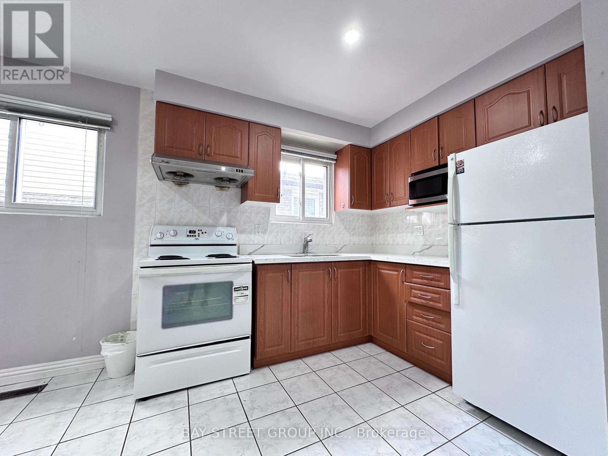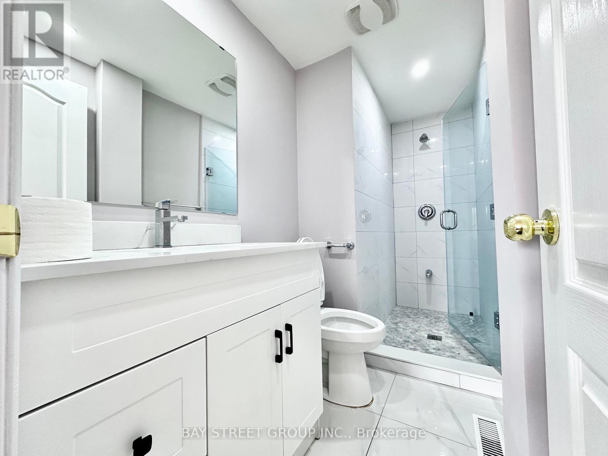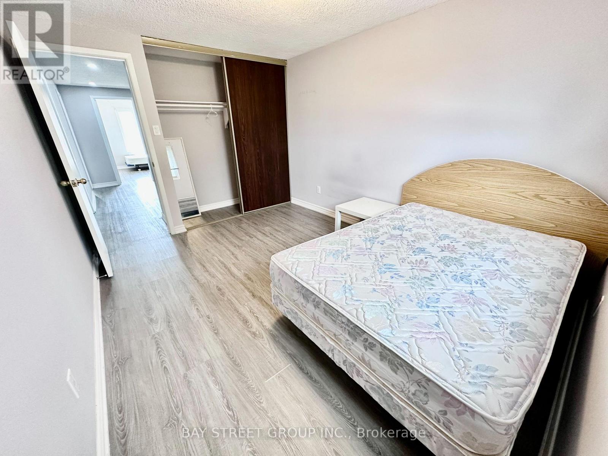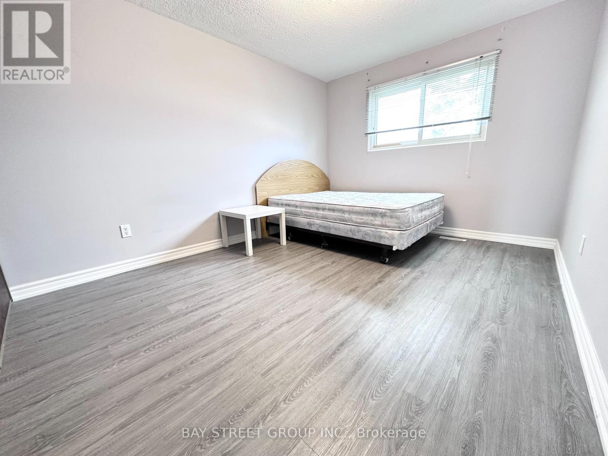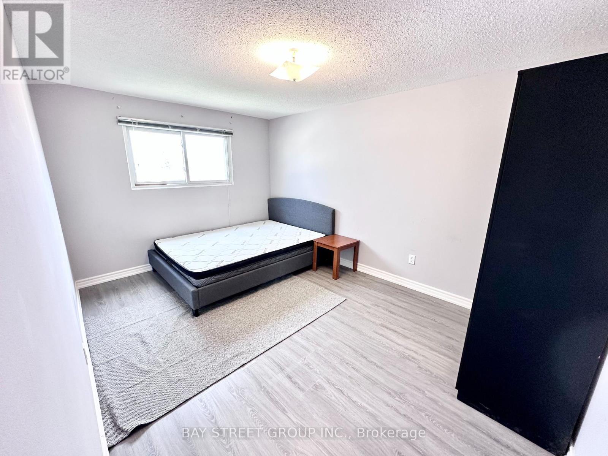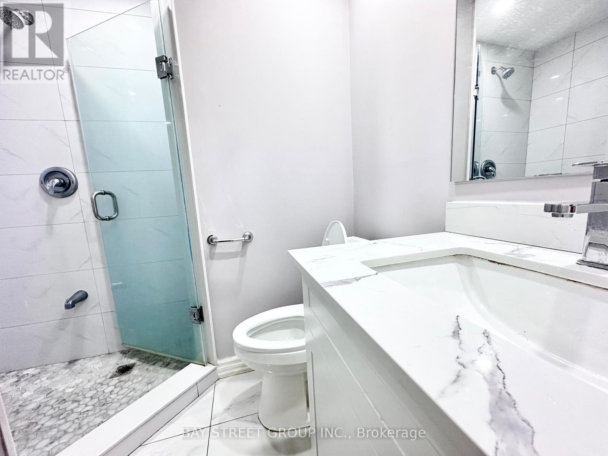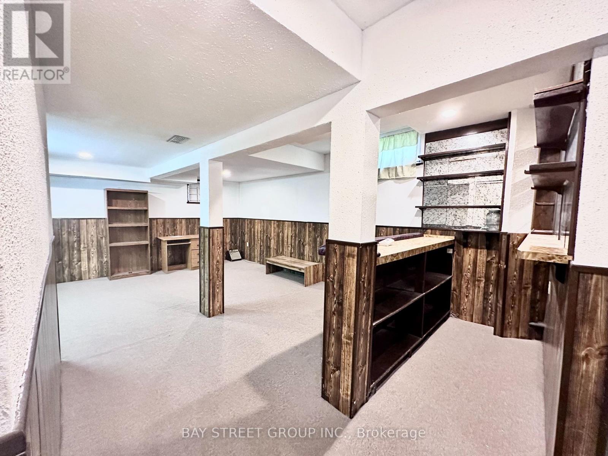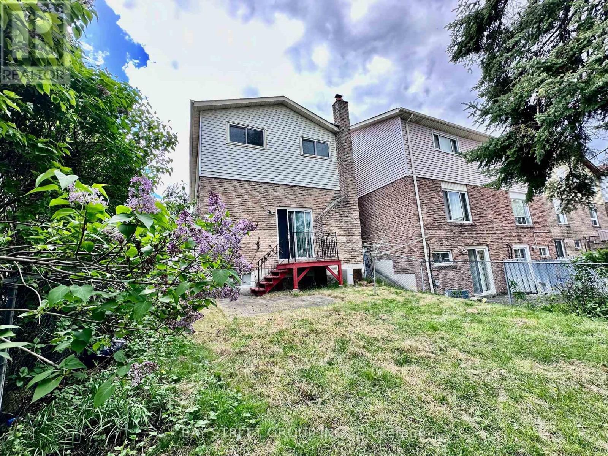289-597-1980
infolivingplus@gmail.com
193 Silver Springs Boulevard Toronto (L'amoreaux), Ontario M1V 1G5
4 Bedroom
4 Bathroom
Central Air Conditioning
Forced Air
$3,700 Monthly
Whole house for lease in high demand area. $$$ spent on upgrades: Modern Kitchen with quartz counter top. Laminate flr through out main and second level. Newer washrooms on second flr. Pot lights. Master Bedroom with 3pc ensuite. Living and Dining room with 10 ft ceiling. Close to TTC, School, Park, and Restaurants. ** This is a linked property.** (id:50787)
Property Details
| MLS® Number | E12121410 |
| Property Type | Single Family |
| Community Name | L'Amoreaux |
| Parking Space Total | 5 |
Building
| Bathroom Total | 4 |
| Bedrooms Above Ground | 4 |
| Bedrooms Total | 4 |
| Appliances | Dryer, Hood Fan, Stove, Washer, Refrigerator |
| Basement Development | Finished |
| Basement Type | N/a (finished) |
| Construction Style Attachment | Detached |
| Cooling Type | Central Air Conditioning |
| Exterior Finish | Aluminum Siding, Brick |
| Flooring Type | Laminate, Carpeted |
| Foundation Type | Concrete |
| Half Bath Total | 1 |
| Heating Fuel | Natural Gas |
| Heating Type | Forced Air |
| Stories Total | 2 |
| Type | House |
| Utility Water | Municipal Water |
Parking
| Attached Garage | |
| Garage |
Land
| Acreage | No |
| Sewer | Sanitary Sewer |
Rooms
| Level | Type | Length | Width | Dimensions |
|---|---|---|---|---|
| Second Level | Primary Bedroom | 4.77 m | 3.34 m | 4.77 m x 3.34 m |
| Second Level | Bedroom 2 | 4.13 m | 2.95 m | 4.13 m x 2.95 m |
| Second Level | Bedroom 3 | 3.8 m | 2.94 m | 3.8 m x 2.94 m |
| Second Level | Bedroom 4 | 2.54 m | 2.4 m | 2.54 m x 2.4 m |
| Basement | Recreational, Games Room | 6.56 m | 5.62 m | 6.56 m x 5.62 m |
| Ground Level | Living Room | 5.43 m | 3.2 m | 5.43 m x 3.2 m |
| Ground Level | Dining Room | 2.87 m | 2.42 m | 2.87 m x 2.42 m |
| Ground Level | Kitchen | 4.9 m | 2.3 m | 4.9 m x 2.3 m |
https://www.realtor.ca/real-estate/28253935/193-silver-springs-boulevard-toronto-lamoreaux-lamoreaux

