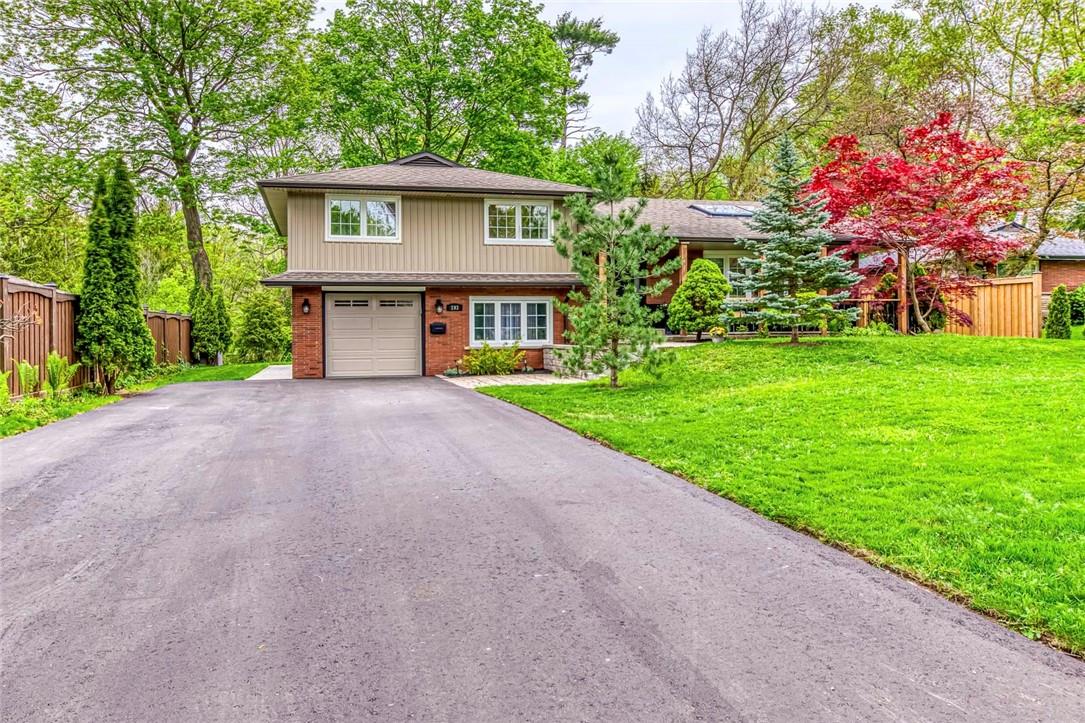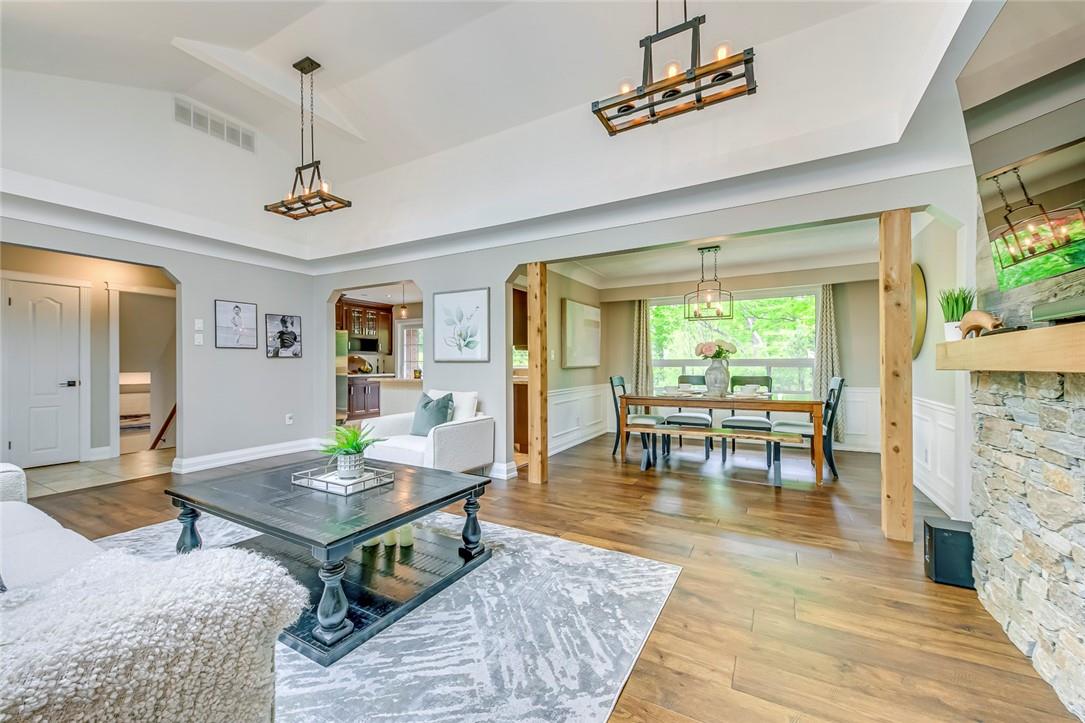4 Bedroom
2 Bathroom
1889 sqft
Central Air Conditioning
Forced Air
$1,885,000
Meticulously maintained and fully renovated 4 level side-split home on an oversized 80 x 148 foot forest ravine lot with great views in the heart of Appleby. This 4 bed, 2 bath & home has great curb appeal with professional landscaping and a newly finished 8 car driveway. Inside you are greeted with high cathedral ceilings, engineered hardwood flooring and a cozy living room w/ lots of natural lighting from 3 large skylight windows and gas fireplace with an elegant stone feature wall (2019). This home has an open concept layout, with the living, dining & kitchen flowing seamlessly. The kitchen has a large centre island, pendant lights, S/S appliances & a brand new Bosch dishwasher (2023). Walk out to backyard with a large cedar deck (2022), overlooking an exceptionally private & maintained lawn, perfect for hosting friends & family for BBQ's/events. The large shed in the backyard was installed in 2019. Primary bedroom is very large, w/ your own private living/seating area & walk-out balcony. The basement offers a wet bar/kitchen area (stove/fridge could potentially be added), Potential In-Law suite setup in lower level & basement with another living space w/ a gas fireplace (2019) & bedroom. This home has many upgrades including sky lights, washer & dryer (2020), new concrete walkway in back/side yard (2023), Roof (2017), Furnace (2023) & A/C (2023). Ideal location, easy access to all amenities including Shopping, Schools & Highways. Only steps away from lakefront & parks. (id:50787)
Property Details
|
MLS® Number
|
H4193836 |
|
Property Type
|
Single Family |
|
Amenities Near By
|
Hospital, Schools |
|
Equipment Type
|
None |
|
Features
|
Park Setting, Park/reserve, Double Width Or More Driveway, Paved Driveway |
|
Parking Space Total
|
9 |
|
Rental Equipment Type
|
None |
Building
|
Bathroom Total
|
2 |
|
Bedrooms Above Ground
|
3 |
|
Bedrooms Below Ground
|
1 |
|
Bedrooms Total
|
4 |
|
Appliances
|
Dryer, Refrigerator, Stove, Washer & Dryer, Window Coverings |
|
Basement Development
|
Finished |
|
Basement Type
|
Full (finished) |
|
Constructed Date
|
1956 |
|
Construction Style Attachment
|
Detached |
|
Cooling Type
|
Central Air Conditioning |
|
Exterior Finish
|
Brick |
|
Foundation Type
|
Poured Concrete |
|
Heating Fuel
|
Natural Gas |
|
Heating Type
|
Forced Air |
|
Size Exterior
|
1889 Sqft |
|
Size Interior
|
1889 Sqft |
|
Type
|
House |
|
Utility Water
|
Municipal Water |
Parking
Land
|
Acreage
|
No |
|
Land Amenities
|
Hospital, Schools |
|
Sewer
|
Municipal Sewage System |
|
Size Depth
|
148 Ft |
|
Size Frontage
|
80 Ft |
|
Size Irregular
|
80 X 148 |
|
Size Total Text
|
80 X 148|under 1/2 Acre |
|
Soil Type
|
Clay |
|
Zoning Description
|
R1.2 |
Rooms
| Level |
Type |
Length |
Width |
Dimensions |
|
Second Level |
5pc Bathroom |
|
|
Measurements not available |
|
Second Level |
Bedroom |
|
|
9' 9'' x 9' 10'' |
|
Second Level |
Bedroom |
|
|
10' 9'' x 14' 0'' |
|
Second Level |
Primary Bedroom |
|
|
12' 0'' x 15' 6'' |
|
Lower Level |
3pc Bathroom |
|
|
Measurements not available |
|
Lower Level |
Living Room |
|
|
27' 5'' x 14' 9'' |
|
Lower Level |
Kitchen |
|
|
9' 2'' x 13' 1'' |
|
Lower Level |
Bedroom |
|
|
9' 2'' x 13' 6'' |
|
Ground Level |
Family Room |
|
|
11' 3'' x 13' 2'' |
|
Ground Level |
Office |
|
|
11' 4'' x 11' 9'' |
|
Ground Level |
Kitchen |
|
|
16' 6'' x 9' 11'' |
|
Ground Level |
Dining Room |
|
|
11' 3'' x 10' 2'' |
|
Ground Level |
Living Room |
|
|
21' 1'' x 12' 10'' |
https://www.realtor.ca/real-estate/26903708/193-appleby-line-burlington




















































