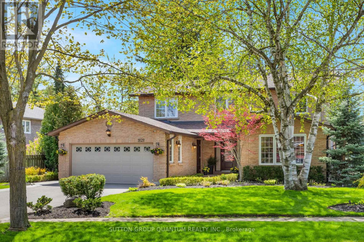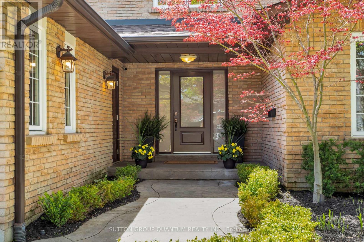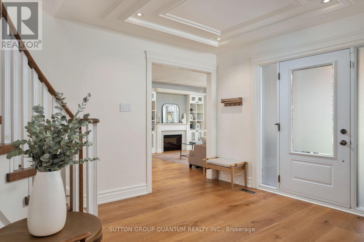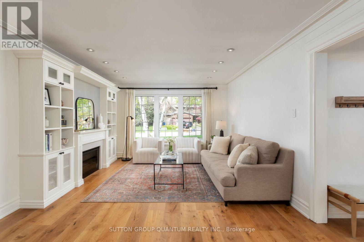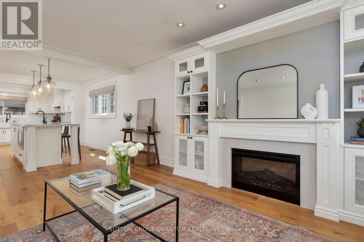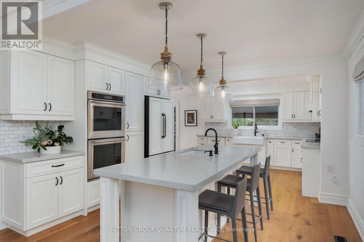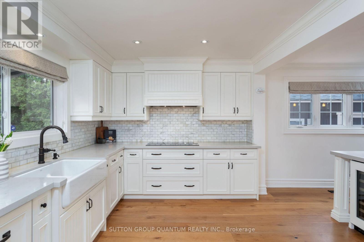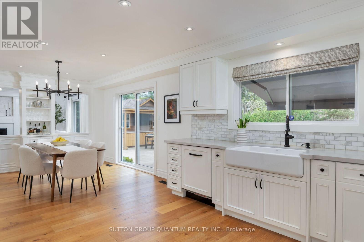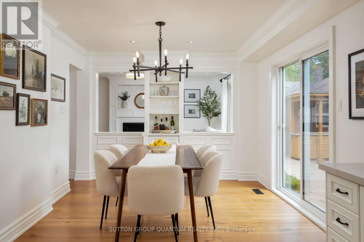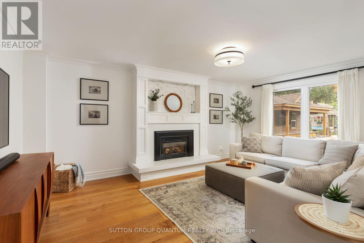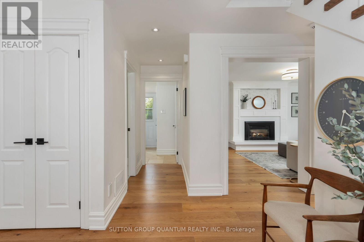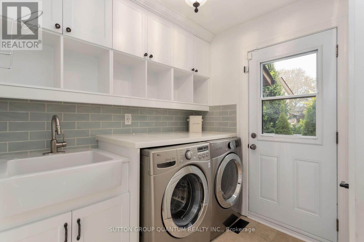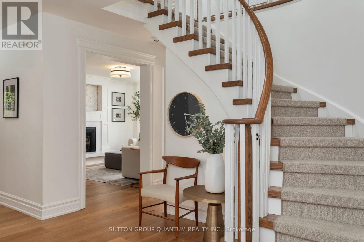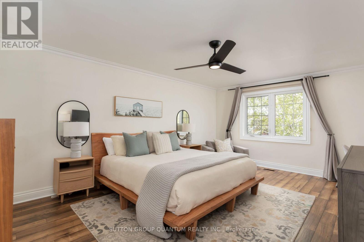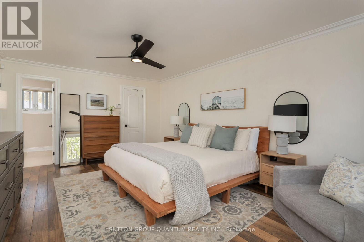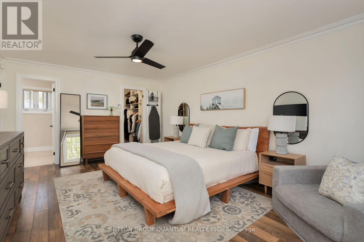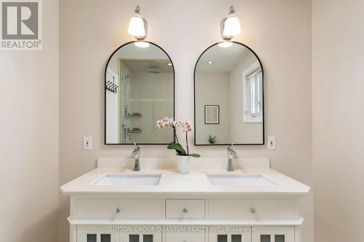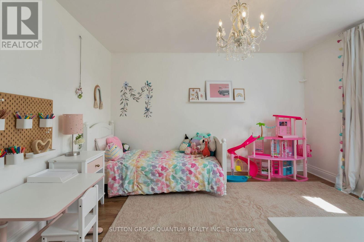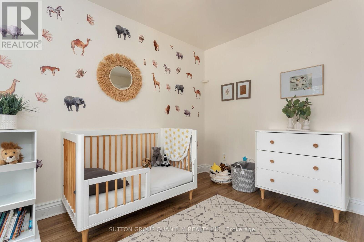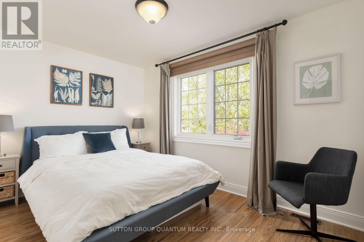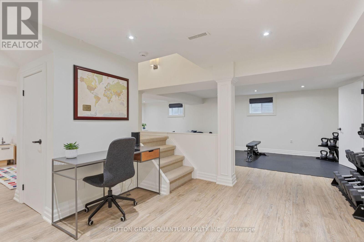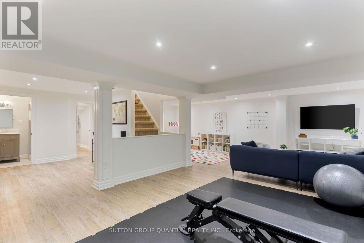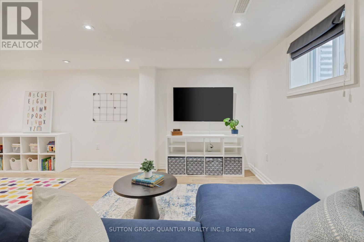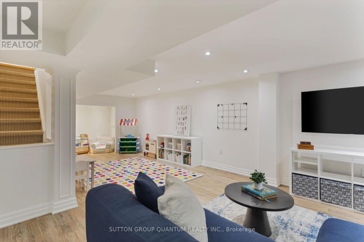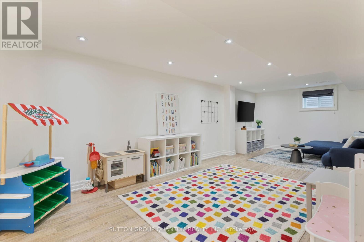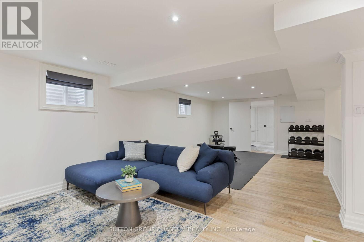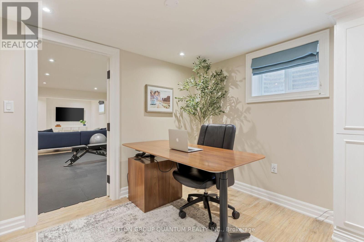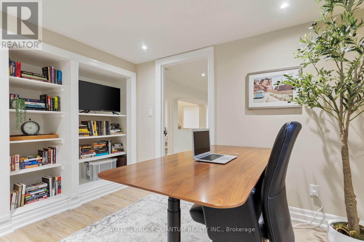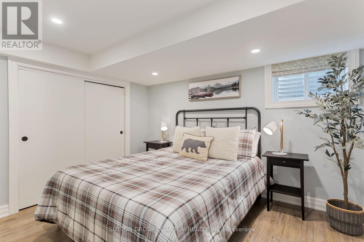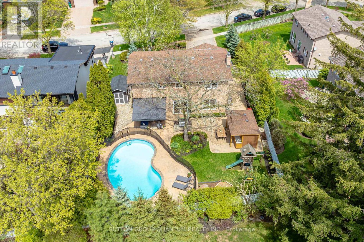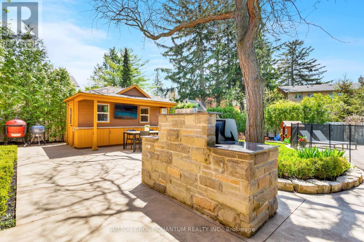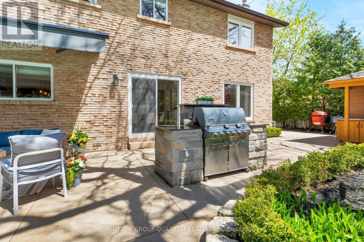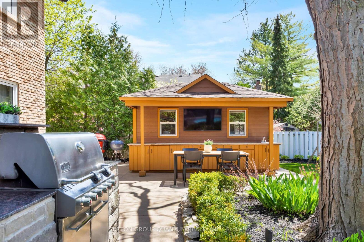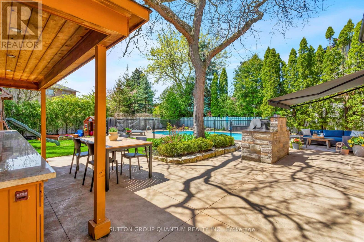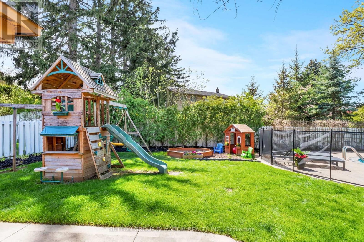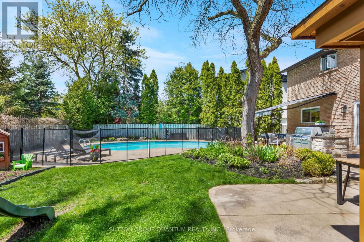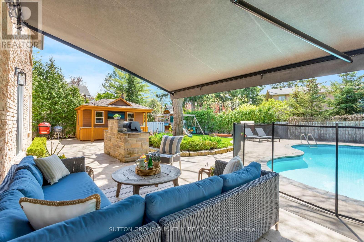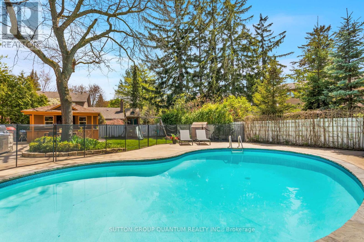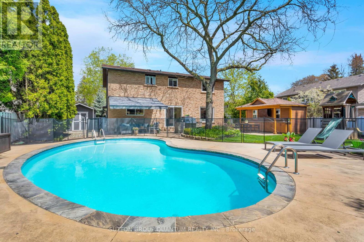5 Bedroom
4 Bathroom
Fireplace
Inground Pool
Central Air Conditioning
Forced Air
$2,289,000
Discover the charm and comfort of this stylish and functional home. With attention to detail and a thoughtful layout, this residence offers a warm and inviting atmosphere. Featuring 4+1 bedrooms and 5 bathrooms, this spacious home provides ample room for relaxation and entertainment. The open concept design creates a seamless flow between the living spaces, perfect for hosting gatherings with loved ones. Tasteful finishes and modern touches add elegance to every room.The main level boasts a large eat-in kitchen, ideal for family gatherings. A cozy living room with an electric fireplace and an additional family room with a gas fireplace offer comfortable spaces for relaxation. The dining room provides direct access to a stunning backyard, perfect for special occasions.Upstairs, you'll find 4 bedrooms, including a primary bedroom with an ensuite bath and walk-in closet. These spacious and bright rooms offer a peaceful retreat. An additional bathroom is conveniently located on this level.The finished basement offers a variety of activities, including a dedicated play area for kids, a spacious rec room, and even a gym. Two additional bedrooms can be used as guest rooms or a home office. A 3-piece bathroom adds functionality.Step outside and enjoy the tranquility of the backyard, complete with an in-ground salt water pool and a cabana equipped with a TV, fridge, and bathroom. An outdoor dining area with a BBQ and awning provides shade on sunny days. A dedicated play area ensures fun for the little ones.Located on a quiet street, close to schools, the Mississauga Golf Club, and amenities, this home offers refined living. Just move in and enjoy the utmost in comfort and style. (id:50787)
Property Details
|
MLS® Number
|
W8318194 |
|
Property Type
|
Single Family |
|
Community Name
|
Sheridan |
|
Amenities Near By
|
Public Transit, Schools |
|
Features
|
Level Lot |
|
Parking Space Total
|
6 |
|
Pool Type
|
Inground Pool |
Building
|
Bathroom Total
|
4 |
|
Bedrooms Above Ground
|
4 |
|
Bedrooms Below Ground
|
1 |
|
Bedrooms Total
|
5 |
|
Appliances
|
Alarm System, Oven - Built-in, Central Vacuum, Cooktop, Dishwasher, Dryer, Garage Door Opener, Oven, Refrigerator, Washer, Window Coverings, Wine Fridge |
|
Basement Development
|
Finished |
|
Basement Type
|
N/a (finished) |
|
Construction Style Attachment
|
Detached |
|
Cooling Type
|
Central Air Conditioning |
|
Exterior Finish
|
Brick |
|
Fire Protection
|
Smoke Detectors |
|
Fireplace Present
|
Yes |
|
Fireplace Total
|
2 |
|
Foundation Type
|
Block |
|
Heating Fuel
|
Natural Gas |
|
Heating Type
|
Forced Air |
|
Stories Total
|
2 |
|
Type
|
House |
|
Utility Water
|
Municipal Water |
Parking
Land
|
Acreage
|
No |
|
Land Amenities
|
Public Transit, Schools |
|
Sewer
|
Sanitary Sewer |
|
Size Irregular
|
81.26 X 124.87 Ft ; 66.93 X 147.43 |
|
Size Total Text
|
81.26 X 124.87 Ft ; 66.93 X 147.43 |
Rooms
| Level |
Type |
Length |
Width |
Dimensions |
|
Second Level |
Primary Bedroom |
5.72 m |
3.94 m |
5.72 m x 3.94 m |
|
Second Level |
Bedroom 2 |
3.99 m |
3.58 m |
3.99 m x 3.58 m |
|
Second Level |
Bedroom 3 |
3.99 m |
2.87 m |
3.99 m x 2.87 m |
|
Second Level |
Bedroom 4 |
3.89 m |
2.72 m |
3.89 m x 2.72 m |
|
Basement |
Games Room |
3.58 m |
3.18 m |
3.58 m x 3.18 m |
|
Basement |
Bedroom |
3.4 m |
2.79 m |
3.4 m x 2.79 m |
|
Basement |
Recreational, Games Room |
7.87 m |
3.76 m |
7.87 m x 3.76 m |
|
Main Level |
Living Room |
5.44 m |
3.91 m |
5.44 m x 3.91 m |
|
Main Level |
Dining Room |
3.66 m |
3.3 m |
3.66 m x 3.3 m |
|
Main Level |
Kitchen |
6.2 m |
3.91 m |
6.2 m x 3.91 m |
|
Main Level |
Family Room |
5.21 m |
3.86 m |
5.21 m x 3.86 m |
|
Main Level |
Laundry Room |
2.51 m |
2.29 m |
2.51 m x 2.29 m |
https://www.realtor.ca/real-estate/26864359/1929-shannon-drive-mississauga-sheridan

