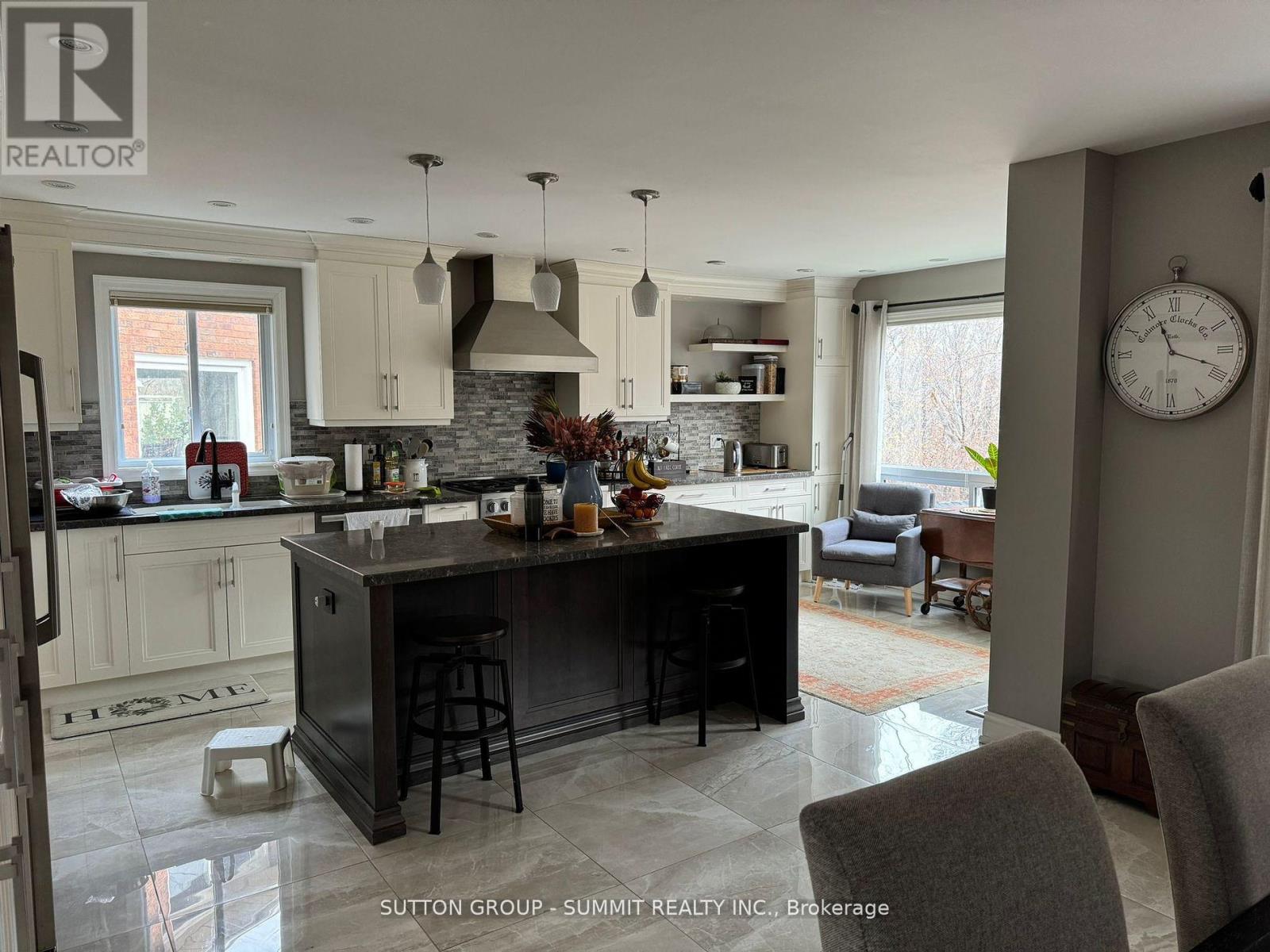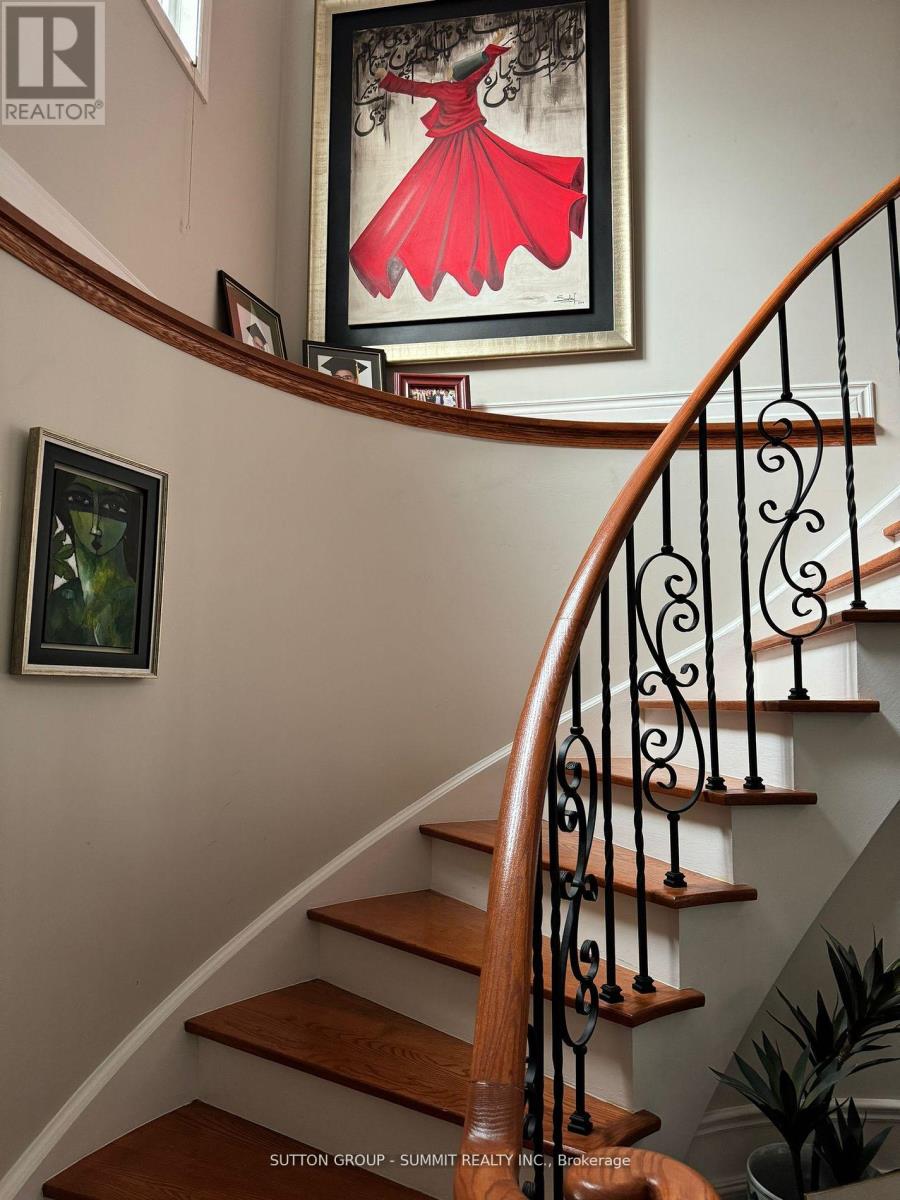289-597-1980
infolivingplus@gmail.com
1928 Aldermead Road Mississauga (Erin Mills), Ontario L5M 2Z9
5 Bedroom
4 Bathroom
2500 - 3000 sqft
Fireplace
Central Air Conditioning
Forced Air
$5,500 Monthly
Elegant Home In An Ideal Location! Abundant Natural Light. Private Ravine, Backing Onto Wooded Trail. Imagine Watching Sunrise On Deck Sipping Your Morning Coffee! Enjoy Warmth Of Fire In Fam Room O/Looking Ravine. Stunning Gourmet Kitchen W/ High End Finishes/Appl Perfect For Entertaining & Family Life. Bbq On Deck Off Kitchen. Impressive Master Ensuite W/ B/I Closets.Renovated Basement. Main Floor Laundry W/ Access To Garage. Great house for a bigger family. (id:50787)
Property Details
| MLS® Number | W12111226 |
| Property Type | Single Family |
| Community Name | Erin Mills |
| Features | Carpet Free |
| Parking Space Total | 6 |
Building
| Bathroom Total | 4 |
| Bedrooms Above Ground | 4 |
| Bedrooms Below Ground | 1 |
| Bedrooms Total | 5 |
| Appliances | Water Heater, Dishwasher, Dryer, Freezer, Oven, Stove, Washer, Window Coverings, Refrigerator |
| Basement Development | Finished |
| Basement Features | Walk Out |
| Basement Type | N/a (finished) |
| Construction Style Attachment | Detached |
| Cooling Type | Central Air Conditioning |
| Exterior Finish | Brick |
| Fireplace Present | Yes |
| Flooring Type | Laminate, Porcelain Tile |
| Foundation Type | Concrete |
| Half Bath Total | 1 |
| Heating Fuel | Natural Gas |
| Heating Type | Forced Air |
| Stories Total | 2 |
| Size Interior | 2500 - 3000 Sqft |
| Type | House |
| Utility Water | Municipal Water |
Parking
| Garage |
Land
| Acreage | No |
| Sewer | Sanitary Sewer |
Rooms
| Level | Type | Length | Width | Dimensions |
|---|---|---|---|---|
| Second Level | Primary Bedroom | 6.01 m | 3.58 m | 6.01 m x 3.58 m |
| Second Level | Bedroom 2 | 3.83 m | 3.43 m | 3.83 m x 3.43 m |
| Second Level | Bedroom 3 | 3.96 m | 3.49 m | 3.96 m x 3.49 m |
| Second Level | Bedroom 4 | 3.84 m | 3.16 m | 3.84 m x 3.16 m |
| Basement | Recreational, Games Room | 10.12 m | 5.4 m | 10.12 m x 5.4 m |
| Basement | Kitchen | 3.35 m | 3.3 m | 3.35 m x 3.3 m |
| Basement | Bedroom 5 | 3.75 m | 2.5 m | 3.75 m x 2.5 m |
| Main Level | Living Room | 5.13 m | 3.4 m | 5.13 m x 3.4 m |
| Main Level | Dining Room | 4.33 m | 3.74 m | 4.33 m x 3.74 m |
| Main Level | Kitchen | 5.55 m | 3.63 m | 5.55 m x 3.63 m |
| Main Level | Family Room | 5.85 m | 3.42 m | 5.85 m x 3.42 m |
| Main Level | Foyer | 5.44 m | 2.19 m | 5.44 m x 2.19 m |
https://www.realtor.ca/real-estate/28231595/1928-aldermead-road-mississauga-erin-mills-erin-mills






































