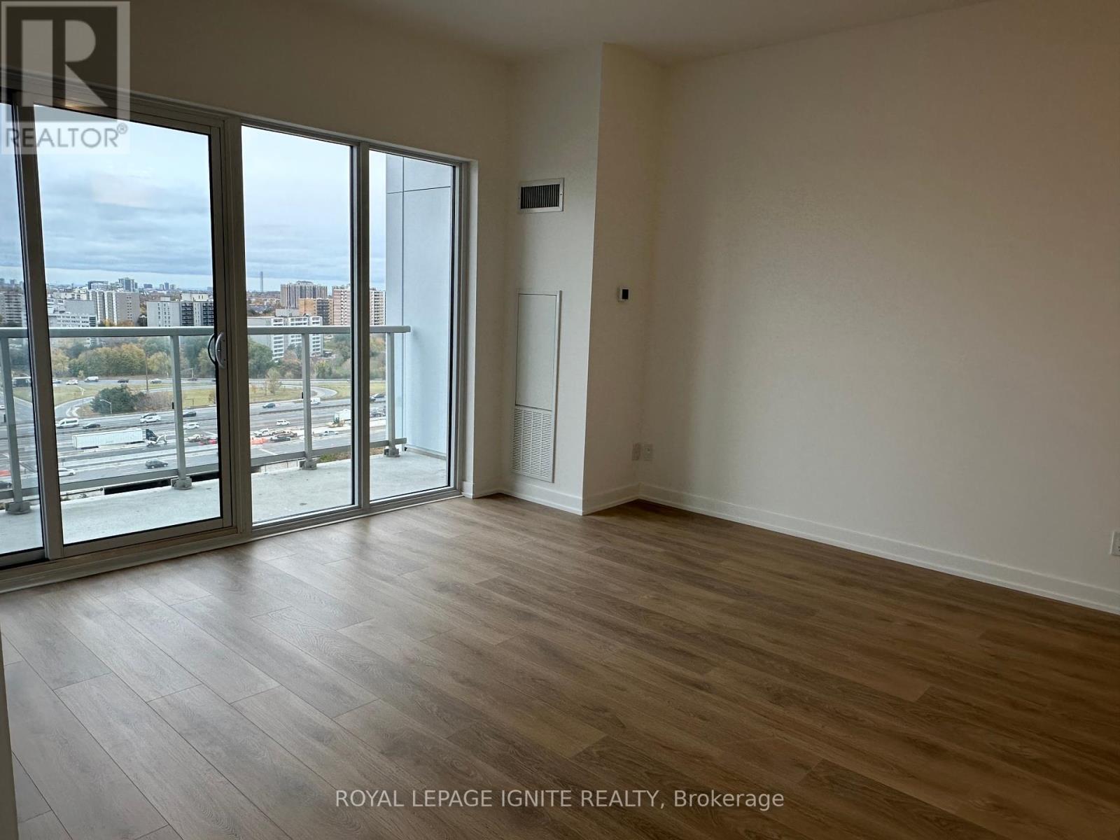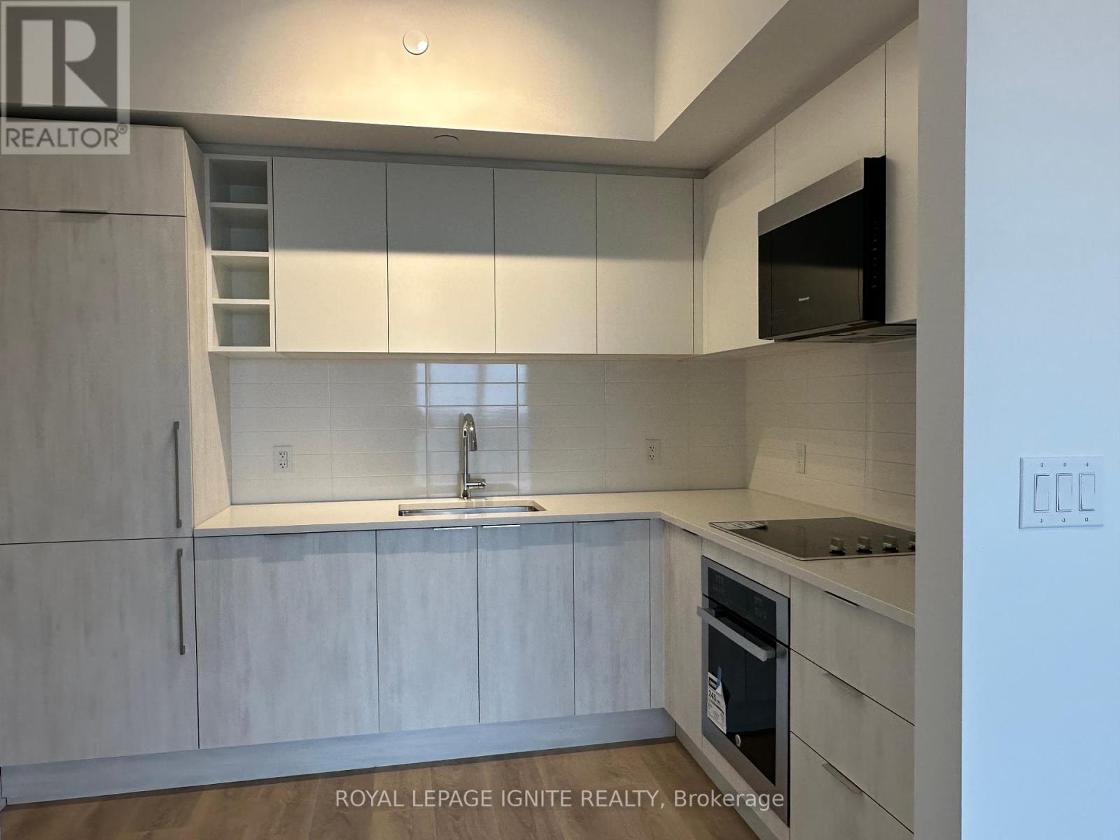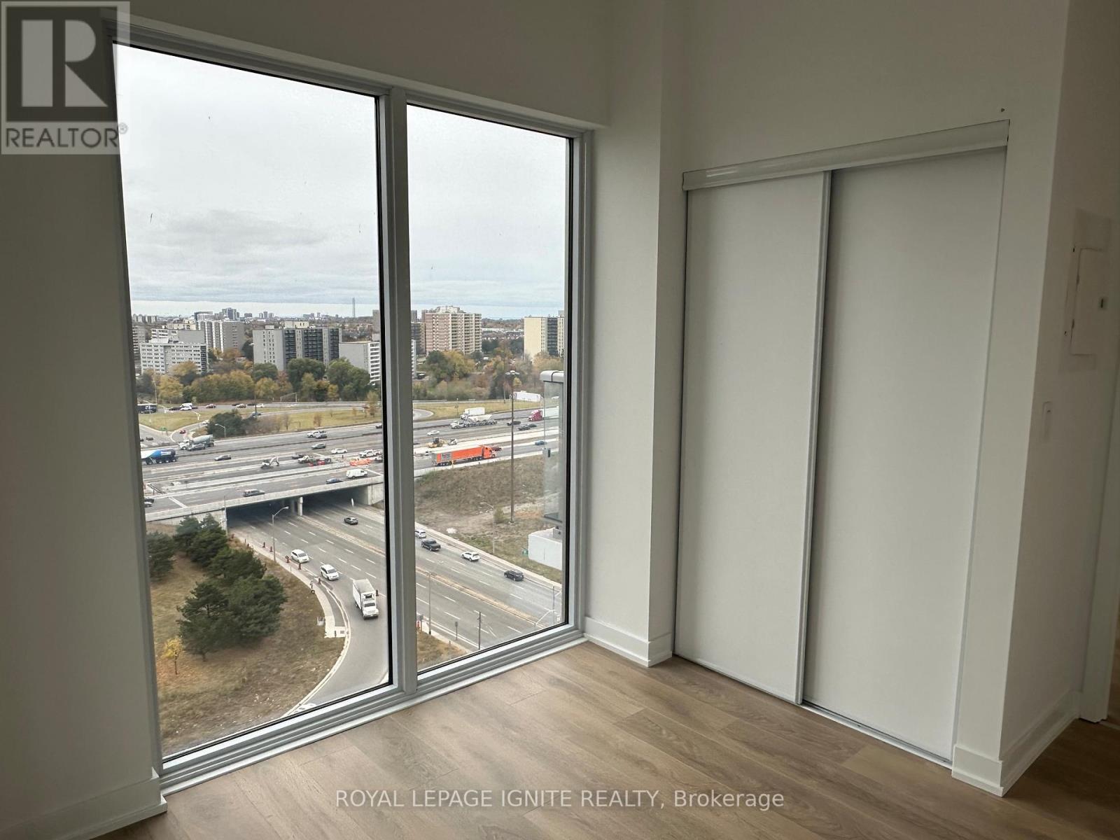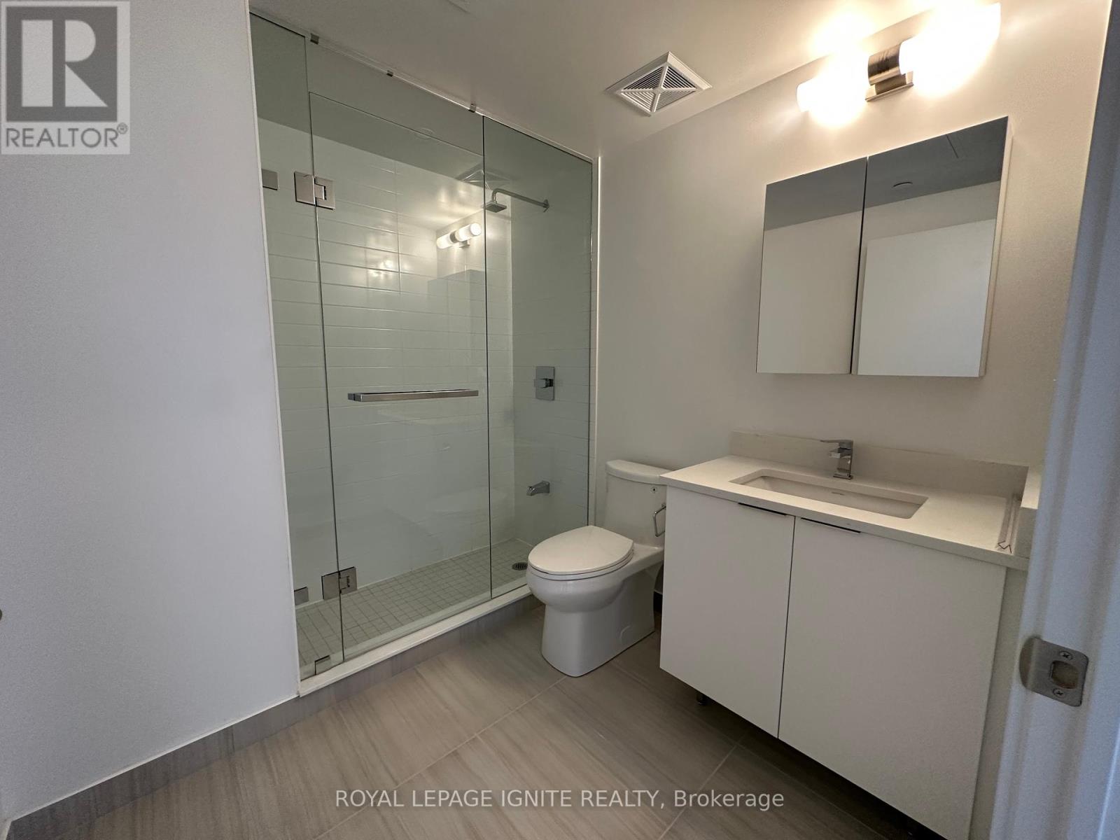2 Bedroom
2 Bathroom
800 - 899 sqft
Central Air Conditioning
Forced Air
$2,700 Monthly
If you are seeking a Lifestyle Choice with a perfect blend of Convenience, Comfort And Luxury then Don't miss the chance to live in this state of art modern building, luxurious 2-bedroom, 2-bathroom corner unit with unobstructed South East views. The open-concept floor plan features a modern kitchen with built-in stainless steel appliances and spacious living areas filled with natural light. The master suite includes a private ensuite bathroom and ample closet space, while the second bedroom is generously sized with easy access to the 2nd bathroom. This unit comes with owned parking and an upgraded private locker next to the parking spot for extra storage. Enjoy exceptional amenities including a sophisticated lobby,24/7 concierge, rooftop garden with BBQ stations, gym with cardio and yoga sections, bike storage, party room, kids' zone, sports bar, workspaces, music rooms, pet spa, large private library, and plenty of visitor's parking. Located just steps from public transit, including TTC and GO Transit. The location offers unmatched convenience, including A Lively Array Of Restaurants & Stores nearby, schools, TTC, minutes from Hwy 401, 404, and DVP. This is the perfect home for young professionals, families, or anyone looking for luxury and convenience. Don't miss out on this incredible opportunity! (id:50787)
Property Details
|
MLS® Number
|
E12074318 |
|
Property Type
|
Single Family |
|
Neigbourhood
|
Scarborough |
|
Community Name
|
Agincourt South-Malvern West |
|
Amenities Near By
|
Public Transit |
|
Community Features
|
Pet Restrictions |
|
Features
|
Balcony, Carpet Free |
|
Parking Space Total
|
1 |
Building
|
Bathroom Total
|
2 |
|
Bedrooms Above Ground
|
2 |
|
Bedrooms Total
|
2 |
|
Age
|
0 To 5 Years |
|
Amenities
|
Security/concierge, Exercise Centre, Visitor Parking, Storage - Locker |
|
Appliances
|
Oven - Built-in, Dishwasher, Dryer, Microwave, Hood Fan, Stove, Washer, Refrigerator |
|
Cooling Type
|
Central Air Conditioning |
|
Exterior Finish
|
Concrete |
|
Fire Protection
|
Security System, Smoke Detectors |
|
Flooring Type
|
Laminate |
|
Heating Fuel
|
Natural Gas |
|
Heating Type
|
Forced Air |
|
Size Interior
|
800 - 899 Sqft |
|
Type
|
Apartment |
Parking
Land
|
Acreage
|
No |
|
Land Amenities
|
Public Transit |
Rooms
| Level |
Type |
Length |
Width |
Dimensions |
|
Flat |
Living Room |
4.41 m |
4.21 m |
4.41 m x 4.21 m |
|
Flat |
Dining Room |
4.42 m |
4.21 m |
4.42 m x 4.21 m |
|
Flat |
Kitchen |
2.9 m |
2.2 m |
2.9 m x 2.2 m |
|
Flat |
Primary Bedroom |
3.6 m |
2.9 m |
3.6 m x 2.9 m |
|
Flat |
Bedroom 2 |
2.8 m |
2.77 m |
2.8 m x 2.77 m |
https://www.realtor.ca/real-estate/28148603/1925-2031-kennedy-road-toronto-agincourt-south-malvern-west-agincourt-south-malvern-west


























