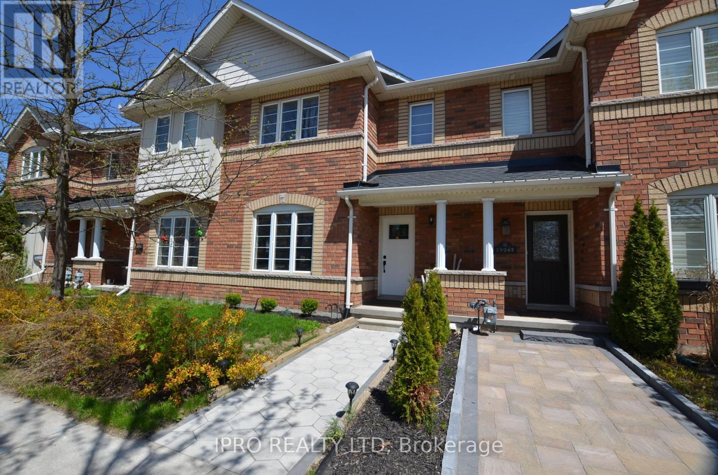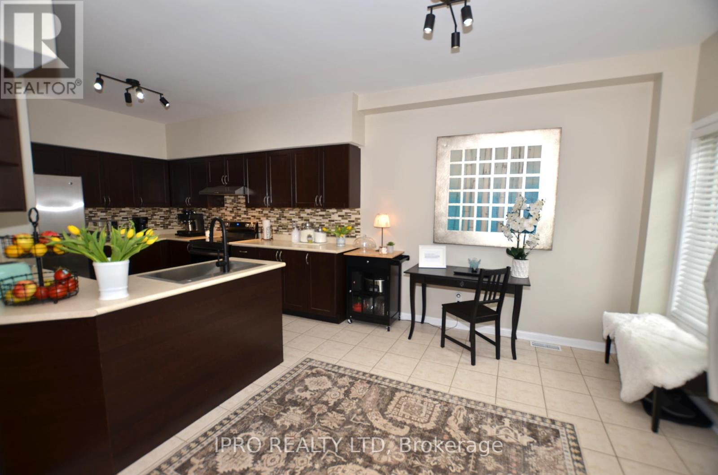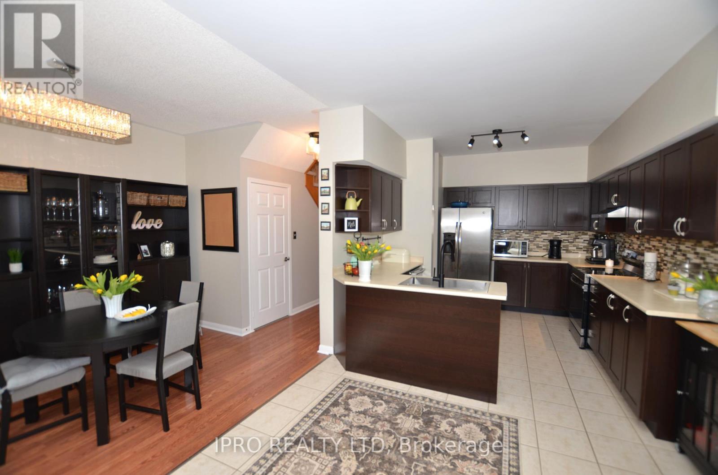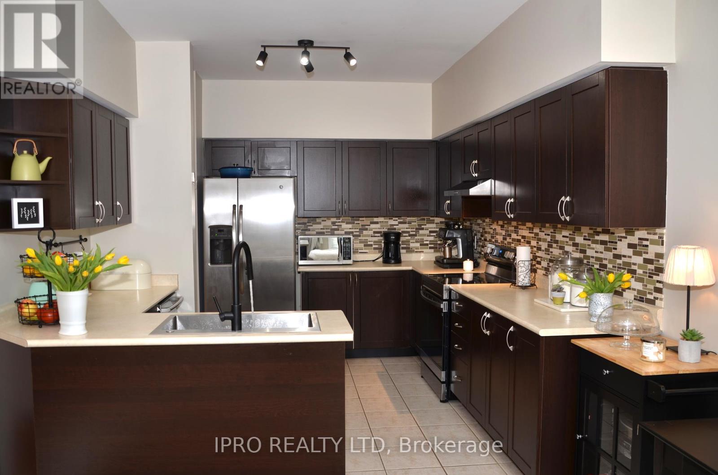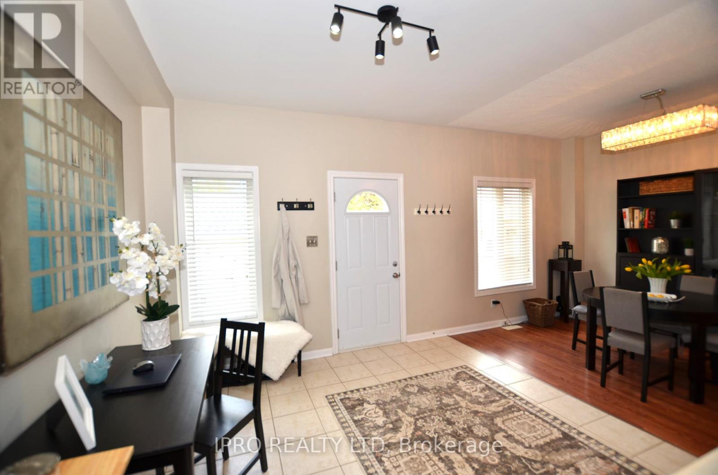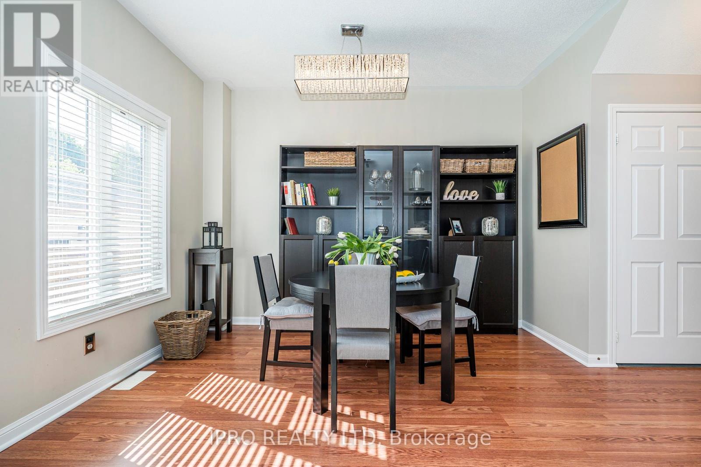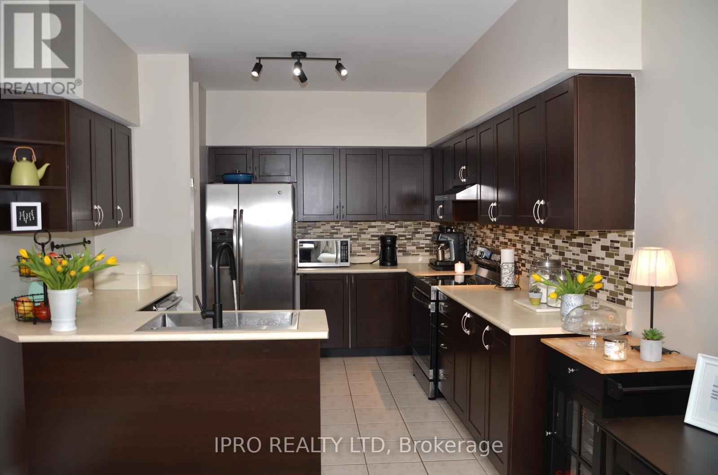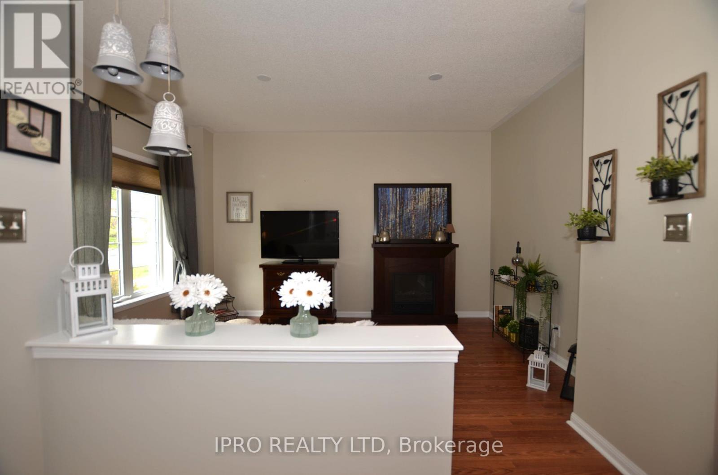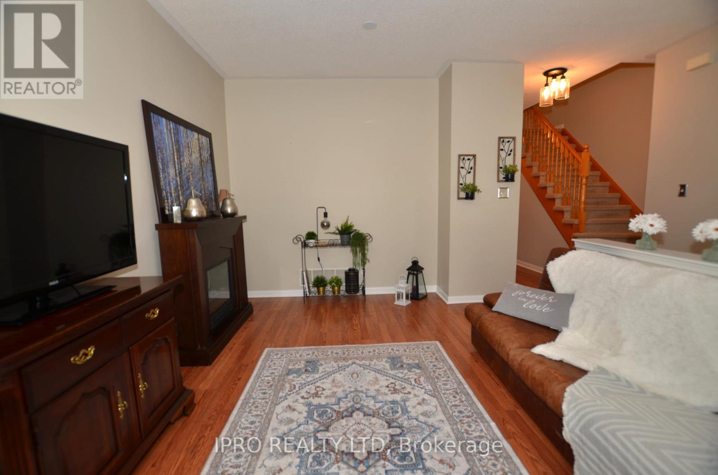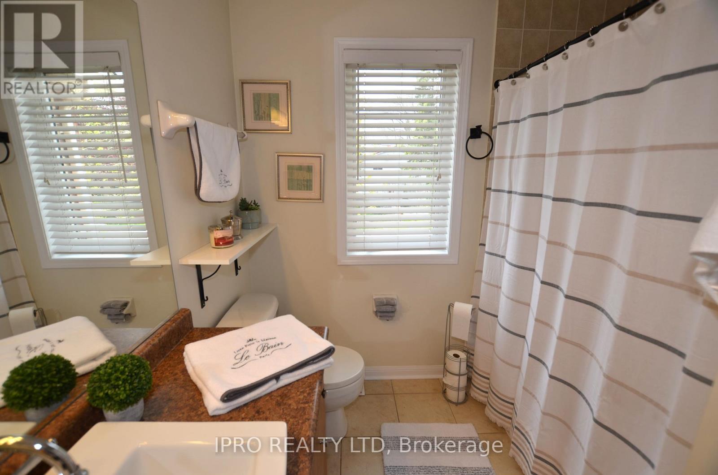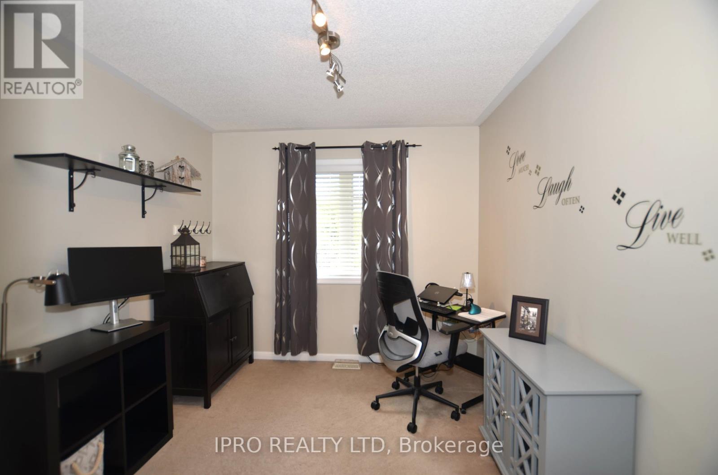3 Bedroom
3 Bathroom
1100 - 1500 sqft
Central Air Conditioning
Forced Air
$839,800
Stunning Home In Prime Holland Landing. Unlock The Door To This Gorgeous 2-Storey Freehold Townhome Nestled In The Sought-After Holland Landing Neighborhood. Move-On ready And Meticulously Kept, This Home Offers The Perfect Blend Of Style, Comfort, And Convenience. Step To An Inviting Open-Concept Main Floor Kitchen And Family Room, Featuring 9-Ft Ceiling With A Walk-Out To A New Patio And Cozy Backyard, Ideal For Entertaining Or Relaxing Outdoors. Family Size Kitchen Is Designated For Modern Living, Complete With A Large Peninsula, Sleek Ceramic Backsplash, A New Contemporary Sink, And Stainless Steel Appliances. Enjoy Meals In The Generous Breakfast Area, Flooded With Natural Light. Upstairs, You'll Find Three Spacious Bedrooms And Two Full Bathrooms, Providing Ample Space For Families Or Professionals. The Home Also Features A New Modern Front Door, Detached Garage, And New Interlock Double Driveway For Added Curb Appeal And Functionality. Located Just Minutes From Upper Canada Mall, Southlake Regional Hospital, Transit, G.O Station, And With Quick Access To Highways 400 & 404, This Property Offers Unbeatable Connectivity To All Major Amenities. Don't Miss This Exceptional Opportunity To Own In One Of The Area's Most Desirable Communities. Book Your Private Showing Today. (id:50787)
Property Details
|
MLS® Number
|
N12152955 |
|
Property Type
|
Single Family |
|
Community Name
|
Holland Landing |
|
Amenities Near By
|
Public Transit, Schools, Park |
|
Features
|
Level Lot, Flat Site |
|
Parking Space Total
|
3 |
Building
|
Bathroom Total
|
3 |
|
Bedrooms Above Ground
|
3 |
|
Bedrooms Total
|
3 |
|
Appliances
|
Garage Door Opener Remote(s), Water Heater, Dishwasher, Dryer, Freezer, Garage Door Opener, Hood Fan, Stove, Washer, Window Coverings, Refrigerator |
|
Basement Type
|
Full |
|
Construction Style Attachment
|
Attached |
|
Cooling Type
|
Central Air Conditioning |
|
Exterior Finish
|
Brick, Vinyl Siding |
|
Flooring Type
|
Laminate, Ceramic, Carpeted |
|
Foundation Type
|
Concrete |
|
Half Bath Total
|
1 |
|
Heating Fuel
|
Natural Gas |
|
Heating Type
|
Forced Air |
|
Stories Total
|
2 |
|
Size Interior
|
1100 - 1500 Sqft |
|
Type
|
Row / Townhouse |
|
Utility Water
|
Municipal Water |
Parking
Land
|
Acreage
|
No |
|
Land Amenities
|
Public Transit, Schools, Park |
|
Sewer
|
Sanitary Sewer |
|
Size Depth
|
115 Ft |
|
Size Frontage
|
20 Ft |
|
Size Irregular
|
20 X 115 Ft |
|
Size Total Text
|
20 X 115 Ft |
|
Surface Water
|
River/stream |
|
Zoning Description
|
C3-2 |
Rooms
| Level |
Type |
Length |
Width |
Dimensions |
|
Second Level |
Primary Bedroom |
4.42 m |
4.33 m |
4.42 m x 4.33 m |
|
Second Level |
Bathroom |
2.43 m |
2.33 m |
2.43 m x 2.33 m |
|
Second Level |
Bedroom 2 |
4.38 m |
3.15 m |
4.38 m x 3.15 m |
|
Second Level |
Bedroom 3 |
3.1 m |
2.82 m |
3.1 m x 2.82 m |
|
Second Level |
Bathroom |
3.14 m |
1.52 m |
3.14 m x 1.52 m |
|
Main Level |
Living Room |
4.37 m |
3.63 m |
4.37 m x 3.63 m |
|
Main Level |
Dining Room |
4.37 m |
3.63 m |
4.37 m x 3.63 m |
|
Main Level |
Kitchen |
6.84 m |
3.35 m |
6.84 m x 3.35 m |
|
Main Level |
Eating Area |
6.84 m |
3.35 m |
6.84 m x 3.35 m |
|
Main Level |
Family Room |
3.43 m |
2.46 m |
3.43 m x 2.46 m |
https://www.realtor.ca/real-estate/28322705/19249-yonge-street-east-gwillimbury-holland-landing-holland-landing

