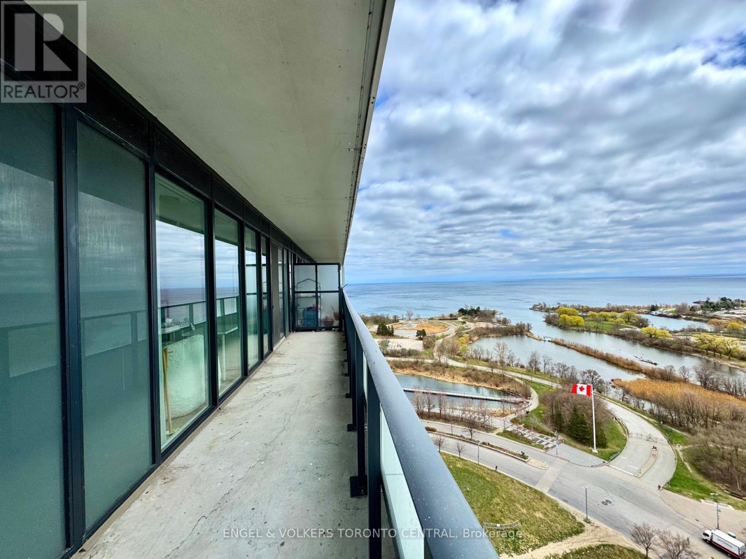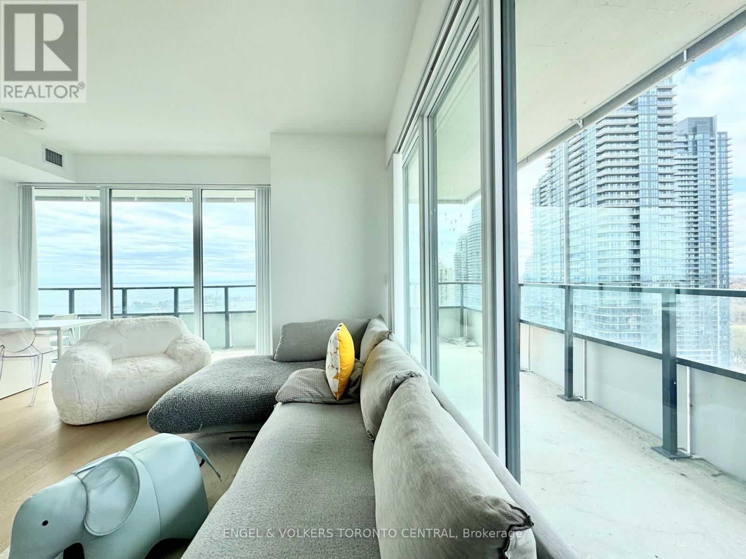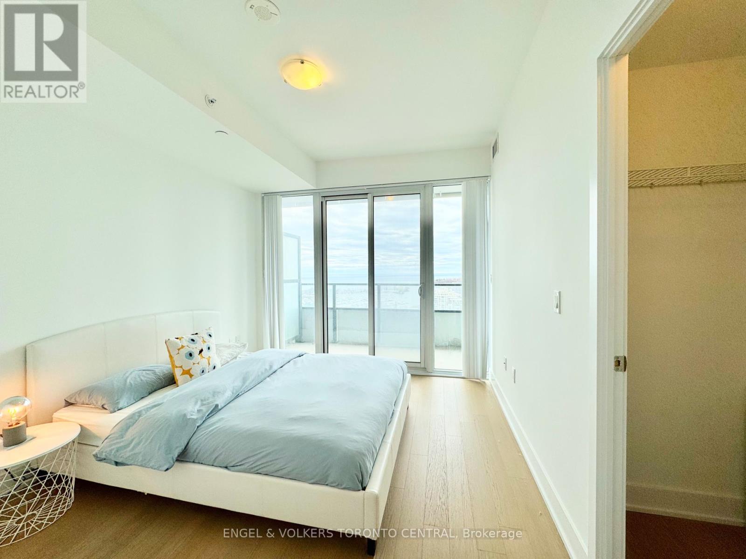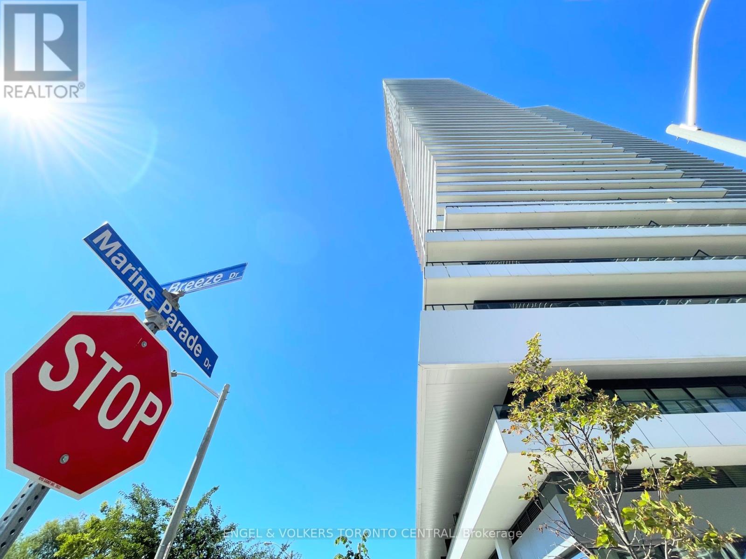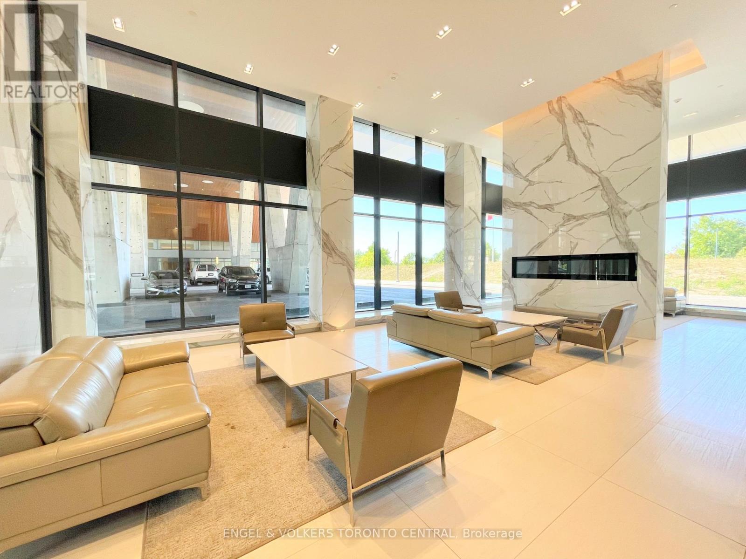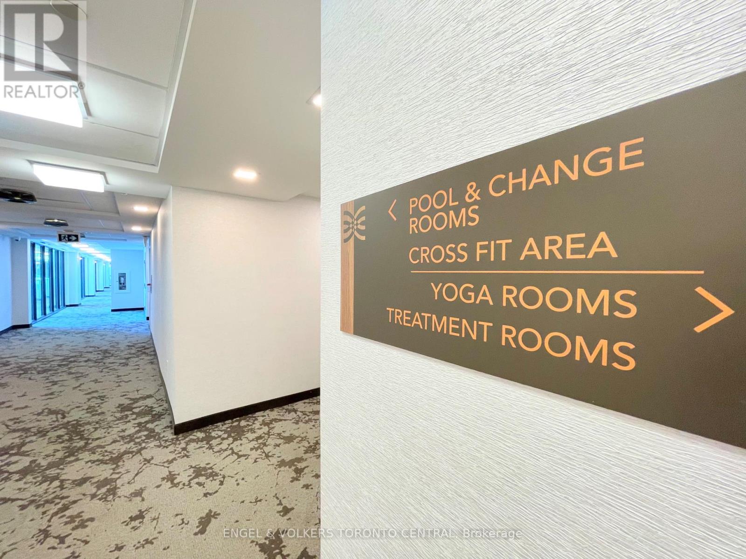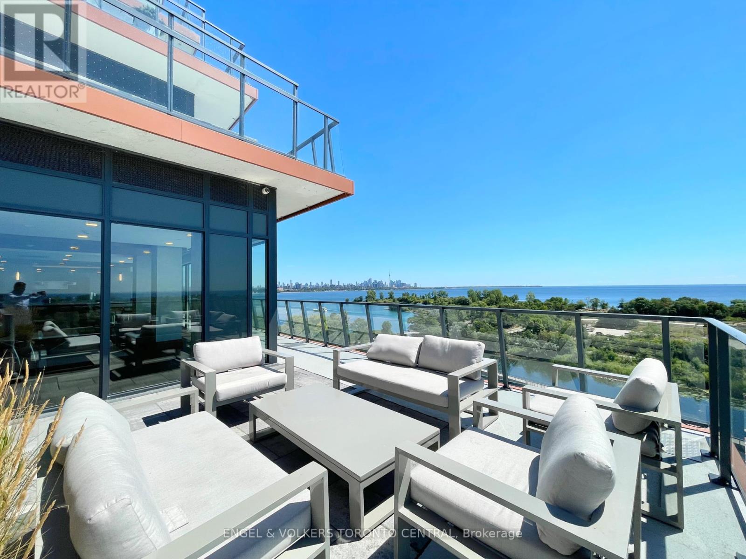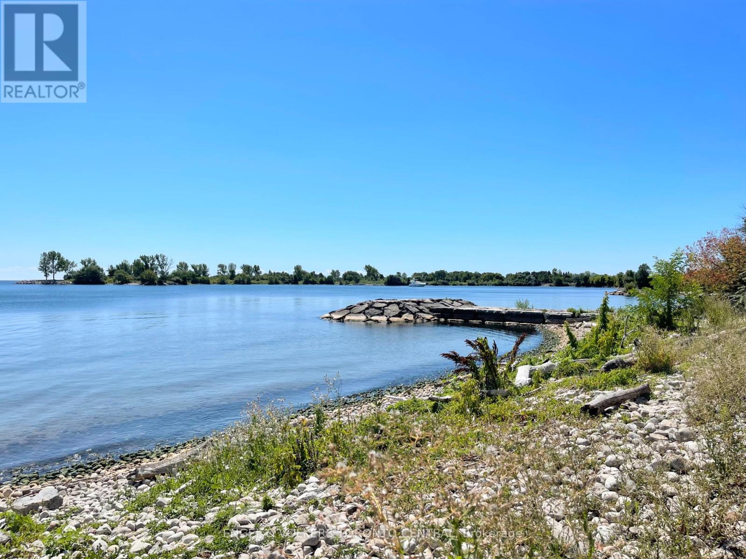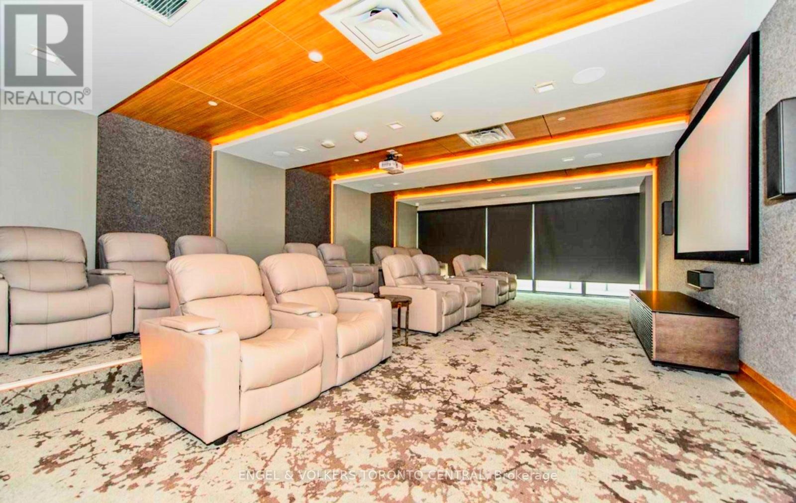289-597-1980
infolivingplus@gmail.com
1921 - 30 Shore Breeze Drive Toronto (Mimico), Ontario M8V 1J0
1 Bedroom
1 Bathroom
600 - 699 sqft
Central Air Conditioning
Forced Air
Waterfront
$2,595 Monthly
Bright Corner 1 Bedroom + Den- Corner Suite W/ Huge Wrap Around Balcony! Waterfront Community. 860 Square Feet Of Living Space. 600 Sf Indoors + 260 Sf Outdoors! Breathtaking Unobstructed SW Views Of The Lake, Marina & Sunsets! 2 Walkouts To Balcony. Floor To Ceiling Windows! 5*Luxury Amenities: 2 Outdoor Roof Terraces, Saltwater Pool & Spa, Gym, Yoga, Billiard, Party Room. Steps To: Lake, Trails, Parks, Marina, Restaurants, Shops, Patios. Close To: Highway, TTC, GO. (id:50787)
Property Details
| MLS® Number | W12110065 |
| Property Type | Single Family |
| Community Name | Mimico |
| Amenities Near By | Marina, Park, Public Transit |
| Community Features | Pet Restrictions |
| Features | Balcony |
| Parking Space Total | 1 |
| Water Front Type | Waterfront |
Building
| Bathroom Total | 1 |
| Bedrooms Above Ground | 1 |
| Bedrooms Total | 1 |
| Amenities | Security/concierge, Exercise Centre, Party Room, Recreation Centre, Storage - Locker |
| Cooling Type | Central Air Conditioning |
| Exterior Finish | Concrete |
| Flooring Type | Laminate |
| Heating Type | Forced Air |
| Size Interior | 600 - 699 Sqft |
| Type | Apartment |
Parking
| Underground | |
| Garage |
Land
| Acreage | No |
| Land Amenities | Marina, Park, Public Transit |
Rooms
| Level | Type | Length | Width | Dimensions |
|---|---|---|---|---|
| Main Level | Kitchen | 3.91 m | 3.2 m | 3.91 m x 3.2 m |
| Main Level | Living Room | 6.35 m | 3.08 m | 6.35 m x 3.08 m |
| Main Level | Dining Room | 6.35 m | 3.08 m | 6.35 m x 3.08 m |
| Main Level | Den | 1.83 m | 1.43 m | 1.83 m x 1.43 m |
| Main Level | Bedroom | 3.54 m | 3.06 m | 3.54 m x 3.06 m |
https://www.realtor.ca/real-estate/28228988/1921-30-shore-breeze-drive-toronto-mimico-mimico

