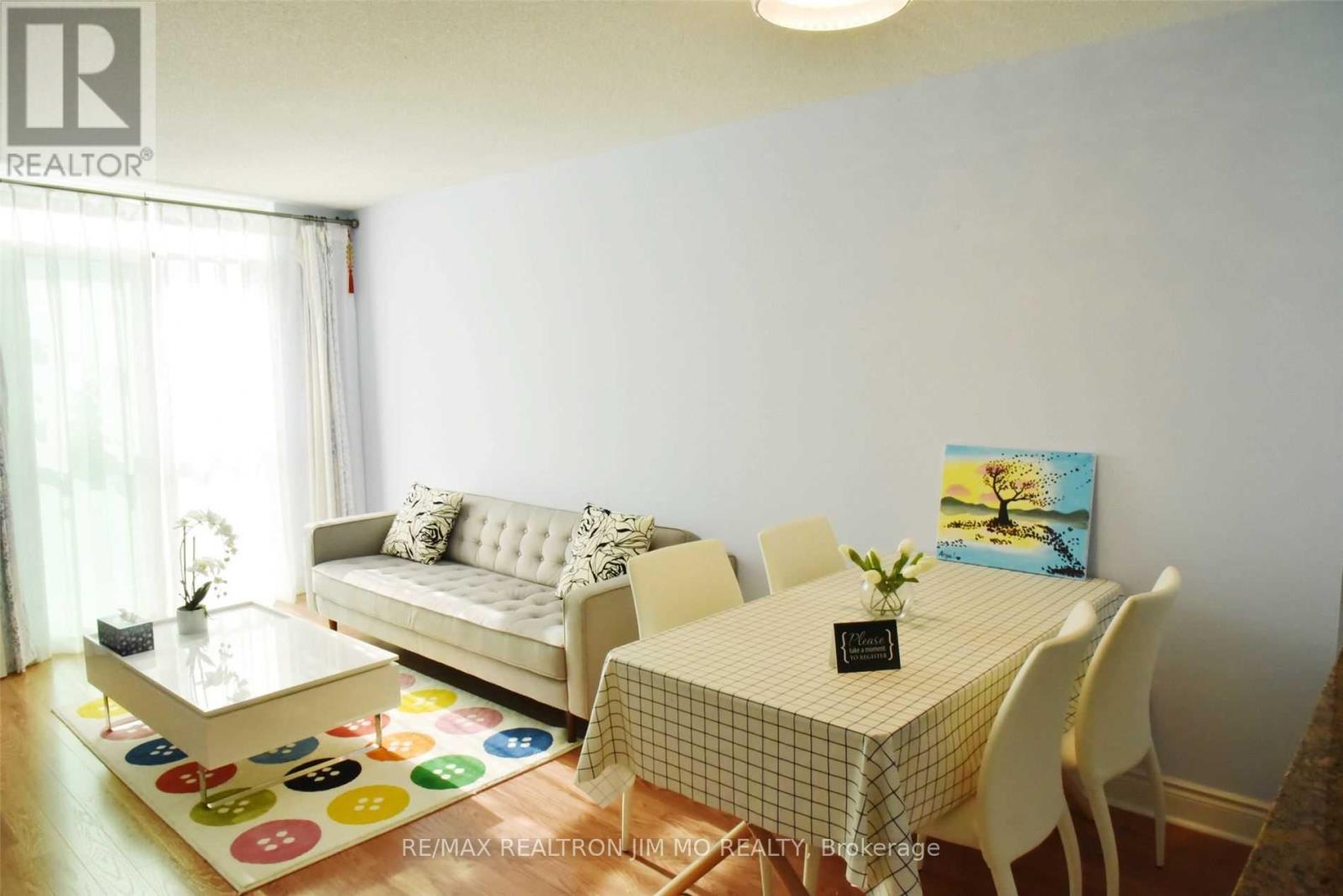2 Bedroom
1 Bathroom
500 - 599 sqft
Central Air Conditioning
Forced Air
$2,590 Monthly
Presenting a premium 1-bedroom + den suite on a high floor at Meridian II Condo , offering unobstructed west-facing views of the city skyline. This highly sought-after layout features an open-concept living and dining area, a modern kitchen with granite countertops, and a versatile den that can serve as a second bedroom or home office. The spacious primary bedroom includes a walk-in closet for ample storage. Residents enjoy luxurious amenities such as an indoor pool, sauna, fitness center, virtual golf, billiard room, and 24-hour concierge service. Conveniently located steps from Finch Subway Station, GO Bus Station, and Viva transit, with 24-hour shopping, diverse dining options, and vibrant nightlife nearby. Experience the best of urban living in this exceptional suite (id:50787)
Property Details
|
MLS® Number
|
C12059260 |
|
Property Type
|
Single Family |
|
Community Name
|
Newtonbrook West |
|
Community Features
|
Pet Restrictions |
|
Features
|
Balcony, Carpet Free, In Suite Laundry |
|
Parking Space Total
|
1 |
Building
|
Bathroom Total
|
1 |
|
Bedrooms Above Ground
|
1 |
|
Bedrooms Below Ground
|
1 |
|
Bedrooms Total
|
2 |
|
Amenities
|
Storage - Locker |
|
Appliances
|
Dishwasher, Dryer, Microwave, Hood Fan, Stove, Washer, Refrigerator |
|
Cooling Type
|
Central Air Conditioning |
|
Exterior Finish
|
Concrete |
|
Flooring Type
|
Laminate |
|
Heating Fuel
|
Natural Gas |
|
Heating Type
|
Forced Air |
|
Size Interior
|
500 - 599 Sqft |
|
Type
|
Apartment |
Parking
Land
Rooms
| Level |
Type |
Length |
Width |
Dimensions |
|
Flat |
Living Room |
5.34 m |
3.05 m |
5.34 m x 3.05 m |
|
Flat |
Dining Room |
5.34 m |
3.05 m |
5.34 m x 3.05 m |
|
Flat |
Kitchen |
2.29 m |
2.21 m |
2.29 m x 2.21 m |
|
Flat |
Primary Bedroom |
3.36 m |
2.75 m |
3.36 m x 2.75 m |
|
Flat |
Den |
2.14 m |
1.99 m |
2.14 m x 1.99 m |
https://www.realtor.ca/real-estate/28114292/1915-25-greenview-avenue-toronto-newtonbrook-west-newtonbrook-west















