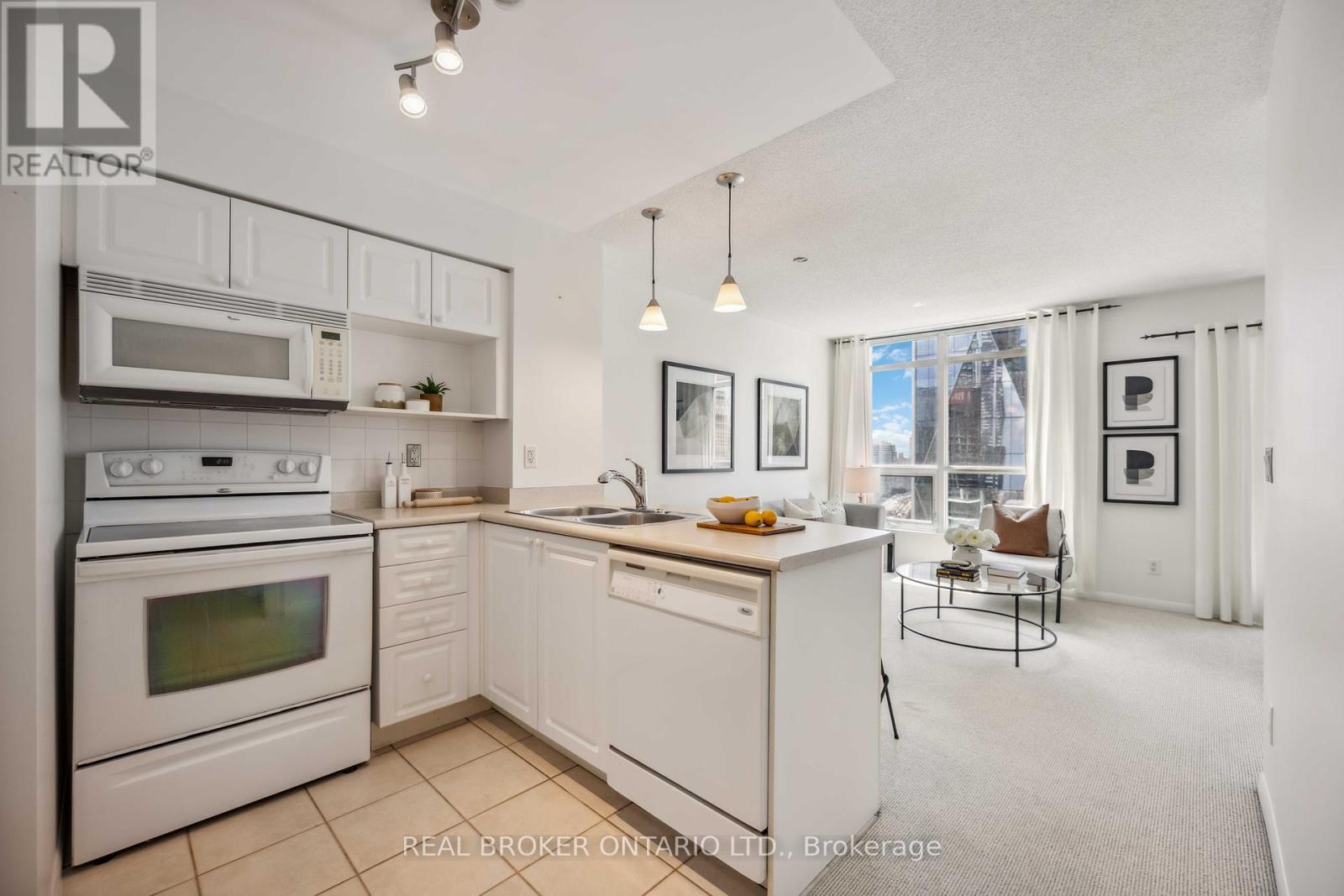2 Bedroom
2 Bathroom
Indoor Pool
Central Air Conditioning
Heat Pump
Waterfront
$630,000Maintenance,
$500.07 Monthly
Attention First-Time Buyers! Discover an exceptional condo in the heart of downtown, perfectly situated in the vibrant Financial District. This prime location offers unparalleled convenience, just steps away from an array of top-notch amenities. Enjoy leisurely walks to the waterfront, Union Station, Scotiabank Arena, the CN Tower, and the bustling Entertainment District, among other attractions. This beautiful building boasts an impressive range of amenities designed for your comfort and enjoyment, including an indoor pool and hot tub, a relaxing sauna, 24-hour security for peace of mind, a recreation room for fitness and fun, and a versatile party/meeting room for your social and business needs.The apartment itself features a smart, efficient layout with no wasted space. With 1+1 bedrooms, it's perfect for working from home, providing the flexibility and space you need. Additionally, the condo offers 2 full bathrooms, ensuring privacy and convenience for both you and your guests. Your new home awaits at 18 Yonge Street! Don't miss this wonderful opportunity to own a stylish and convenient downtown condo. Secure your urban oasis today! **Offers are accepted anytime!** (id:50787)
Property Details
|
MLS® Number
|
C8447794 |
|
Property Type
|
Single Family |
|
Community Name
|
Waterfront Communities C1 |
|
Amenities Near By
|
Public Transit, Hospital, Schools |
|
Community Features
|
Pet Restrictions, Community Centre |
|
Features
|
Balcony, In Suite Laundry |
|
Parking Space Total
|
1 |
|
Pool Type
|
Indoor Pool |
|
View Type
|
City View, Lake View |
|
Water Front Type
|
Waterfront |
Building
|
Bathroom Total
|
2 |
|
Bedrooms Above Ground
|
1 |
|
Bedrooms Below Ground
|
1 |
|
Bedrooms Total
|
2 |
|
Amenities
|
Exercise Centre, Recreation Centre, Sauna, Security/concierge |
|
Cooling Type
|
Central Air Conditioning |
|
Exterior Finish
|
Concrete |
|
Heating Fuel
|
Natural Gas |
|
Heating Type
|
Heat Pump |
|
Type
|
Apartment |
Parking
Land
|
Acreage
|
No |
|
Land Amenities
|
Public Transit, Hospital, Schools |
Rooms
| Level |
Type |
Length |
Width |
Dimensions |
|
Flat |
Foyer |
1.4 m |
2.5 m |
1.4 m x 2.5 m |
|
Flat |
Living Room |
3.8 m |
5.6 m |
3.8 m x 5.6 m |
|
Flat |
Dining Room |
3.8 m |
5.6 m |
3.8 m x 5.6 m |
|
Flat |
Kitchen |
2.2 m |
2.2 m |
2.2 m x 2.2 m |
|
Flat |
Primary Bedroom |
2.6 m |
4.2 m |
2.6 m x 4.2 m |
|
Flat |
Den |
2.3 m |
2.2 m |
2.3 m x 2.2 m |
https://www.realtor.ca/real-estate/27050795/1913-18-yonge-street-toronto-waterfront-communities-c1
































