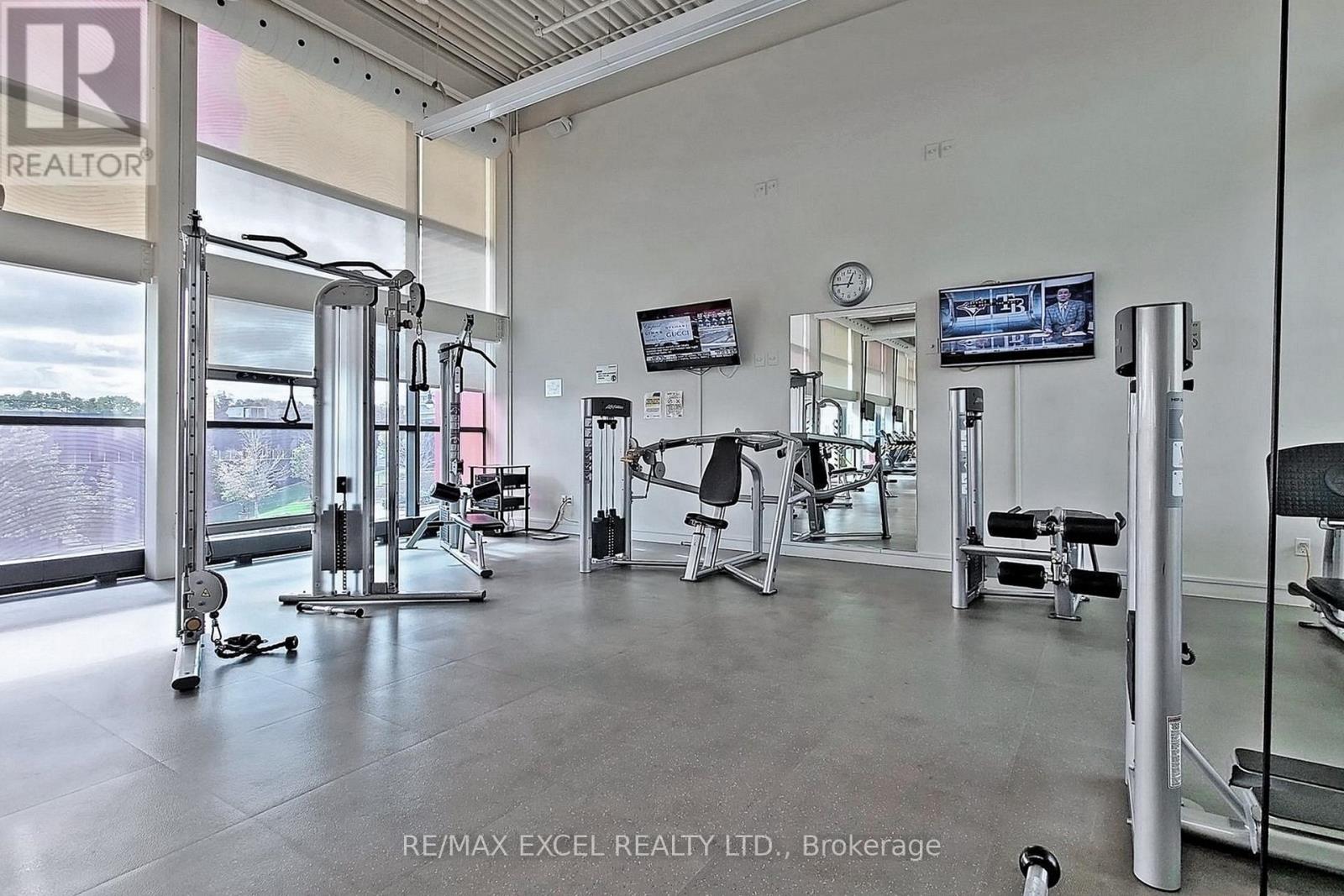2 Bedroom
1 Bathroom
500 - 599 sqft
Central Air Conditioning
Forced Air
$2,400 Monthly
Prime North York Concord Park Place Discovery Condos! One plus den functional layout with open concept. Brand new extended laminate floor throughout. Modern kitchen w/centre island, granite counter top & SS appliances. Master bedroom has large closet & can walk/out to balcony. Excellent location: mins walk to subways/go train station, shops, Ikea, hospital. Easy access to Hwy 401. Mins drive to Bayview Village & Fairview Mall. Fantastic amenities: 24 concierge, guest suite, visitor parkings, basketball court, gym room, bbq area, indoor pool and much more.. (id:50787)
Property Details
|
MLS® Number
|
C12091045 |
|
Property Type
|
Single Family |
|
Community Name
|
Bayview Village |
|
Community Features
|
Pets Not Allowed |
|
Features
|
Balcony |
|
Parking Space Total
|
1 |
Building
|
Bathroom Total
|
1 |
|
Bedrooms Above Ground
|
1 |
|
Bedrooms Below Ground
|
1 |
|
Bedrooms Total
|
2 |
|
Age
|
11 To 15 Years |
|
Amenities
|
Security/concierge, Exercise Centre, Visitor Parking, Party Room, Storage - Locker |
|
Appliances
|
Water Heater - Tankless, Blinds, Dishwasher, Dryer, Microwave, Hood Fan, Stove, Washer, Refrigerator |
|
Cooling Type
|
Central Air Conditioning |
|
Exterior Finish
|
Concrete |
|
Flooring Type
|
Laminate |
|
Heating Fuel
|
Natural Gas |
|
Heating Type
|
Forced Air |
|
Size Interior
|
500 - 599 Sqft |
|
Type
|
Apartment |
Parking
Land
Rooms
| Level |
Type |
Length |
Width |
Dimensions |
|
Flat |
Living Room |
3.27 m |
2.84 m |
3.27 m x 2.84 m |
|
Flat |
Dining Room |
3.27 m |
2.84 m |
3.27 m x 2.84 m |
|
Flat |
Kitchen |
3.75 m |
2.46 m |
3.75 m x 2.46 m |
|
Flat |
Primary Bedroom |
3.07 m |
2.72 m |
3.07 m x 2.72 m |
|
Flat |
Den |
2.72 m |
1.4 m |
2.72 m x 1.4 m |
https://www.realtor.ca/real-estate/28186737/1912-33-singer-court-toronto-bayview-village-bayview-village


























