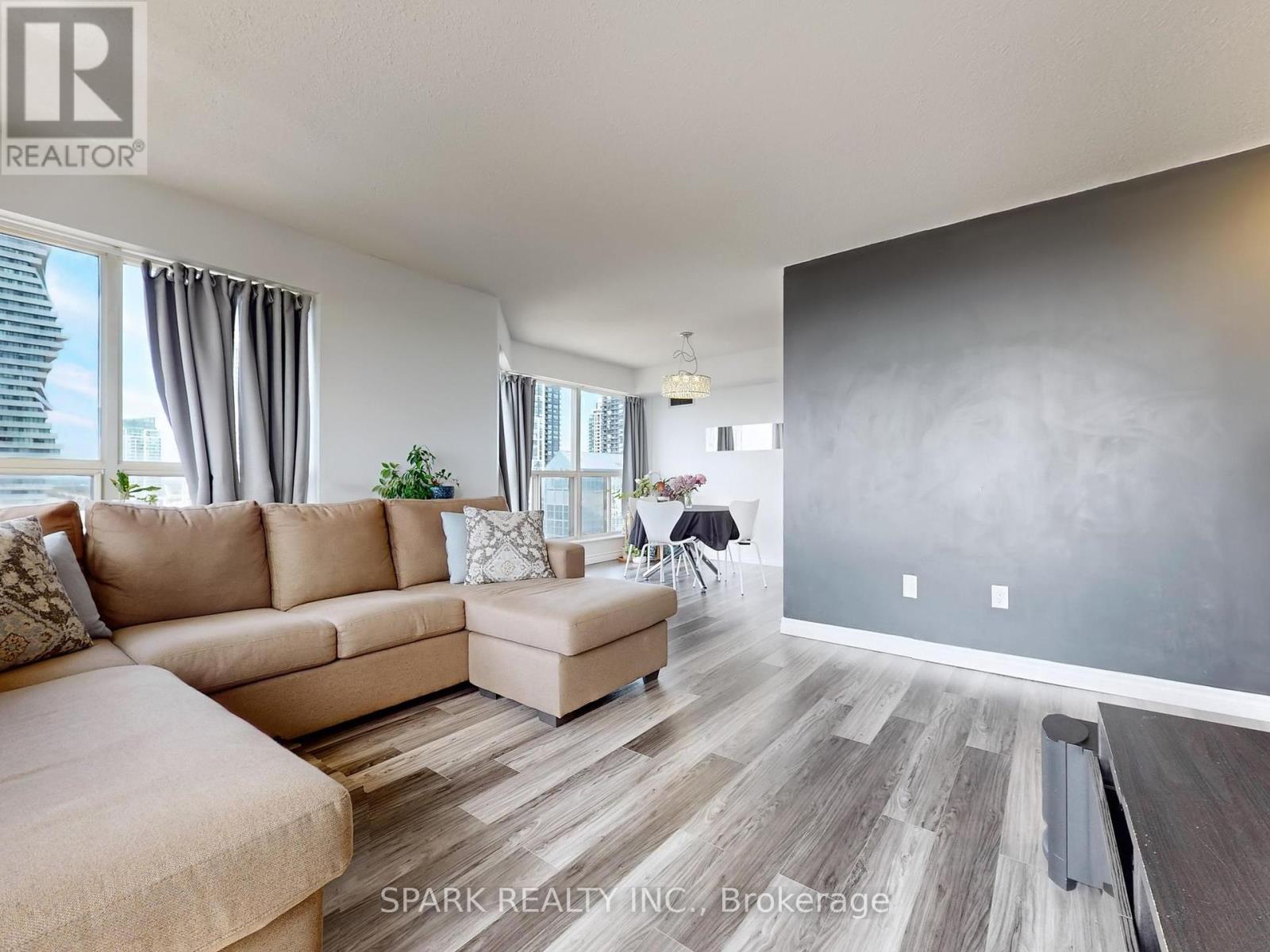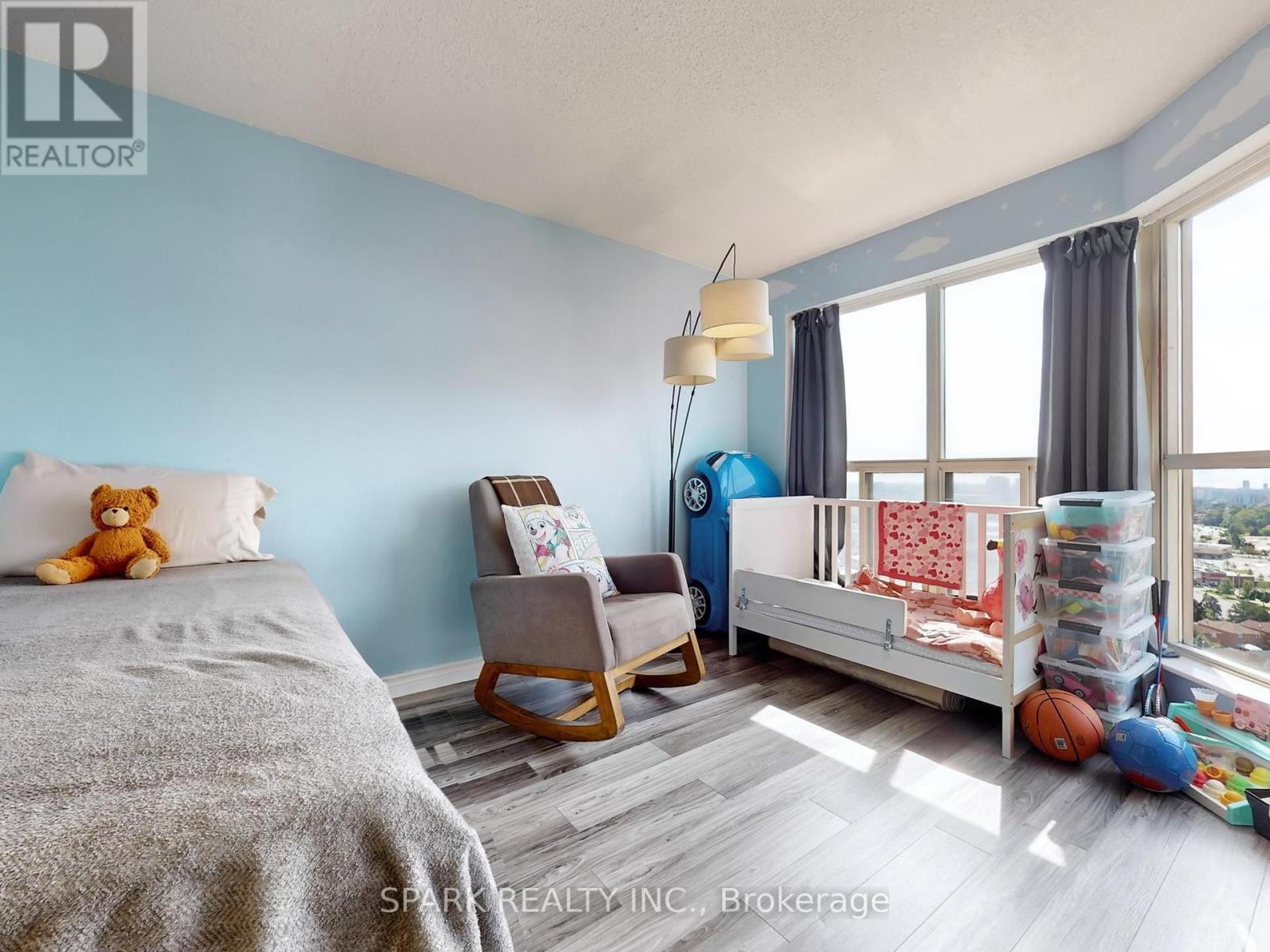2 Bedroom
2 Bathroom
Indoor Pool
Central Air Conditioning
Forced Air
$649,900Maintenance,
$683.51 Monthly
An exceptionally well-maintained luxury condominium nestled in the heart of downtown Mississauga. Offers 1049 sq ft, two Bdrm & two full bath suite with one locker and one underground parking. Every room overlooks breathtaking unobstructed city view with wall-to-wall large windows. The suite feels like a bungalow in the sky with spacious open concept living & dining area. Renovated kitchen features quartz counters & backsplash, s/s appliances. Split bdrm plan ensures privacy, Primary bdrm has his & her walk thru closet and 4pc ensuite. 2nd bathroom is also fully renovated. Ensuite laundry. Step to living art centre, main library, go transit and bus terminal, ymca, square one shopping mall, celebration square & sheridan college. **** EXTRAS **** **Maintenance Fees includes: CAC/Heat/Water/Internet & Parking. **Fabulous Amenities Including: 24-Hour Concierge, Indoor Pool, Sauna, Gym, Tennis Crt,, Indoor Squash Crt, Party Hall, Free underground Visitor Parking. (id:50787)
Property Details
|
MLS® Number
|
W9011307 |
|
Property Type
|
Single Family |
|
Community Name
|
City Centre |
|
Amenities Near By
|
Place Of Worship, Public Transit, Hospital |
|
Community Features
|
Pet Restrictions, Community Centre, School Bus |
|
Features
|
Carpet Free |
|
Parking Space Total
|
1 |
|
Pool Type
|
Indoor Pool |
Building
|
Bathroom Total
|
2 |
|
Bedrooms Above Ground
|
2 |
|
Bedrooms Total
|
2 |
|
Amenities
|
Security/concierge, Exercise Centre, Party Room, Sauna, Storage - Locker |
|
Appliances
|
Dishwasher, Dryer, Refrigerator, Stove, Washer, Window Coverings |
|
Cooling Type
|
Central Air Conditioning |
|
Exterior Finish
|
Brick |
|
Heating Fuel
|
Natural Gas |
|
Heating Type
|
Forced Air |
|
Type
|
Apartment |
Parking
Land
|
Acreage
|
No |
|
Land Amenities
|
Place Of Worship, Public Transit, Hospital |
Rooms
| Level |
Type |
Length |
Width |
Dimensions |
|
Main Level |
Living Room |
3.81 m |
4.268 m |
3.81 m x 4.268 m |
|
Main Level |
Dining Room |
3.048 m |
2.539 m |
3.048 m x 2.539 m |
|
Main Level |
Kitchen |
3.048 m |
2.439 m |
3.048 m x 2.439 m |
|
Main Level |
Primary Bedroom |
5.487 m |
3.298 m |
5.487 m x 3.298 m |
|
Main Level |
Bedroom 2 |
3.963 m |
2.927 m |
3.963 m x 2.927 m |
https://www.realtor.ca/real-estate/27125063/1910-335-webb-drive-mississauga-city-centre










































