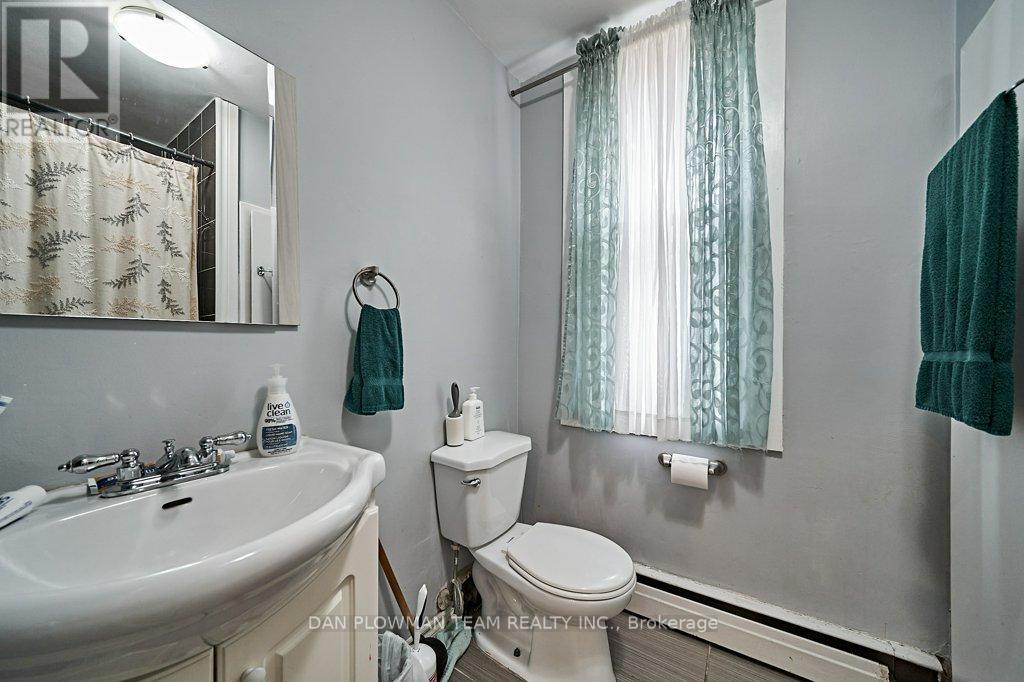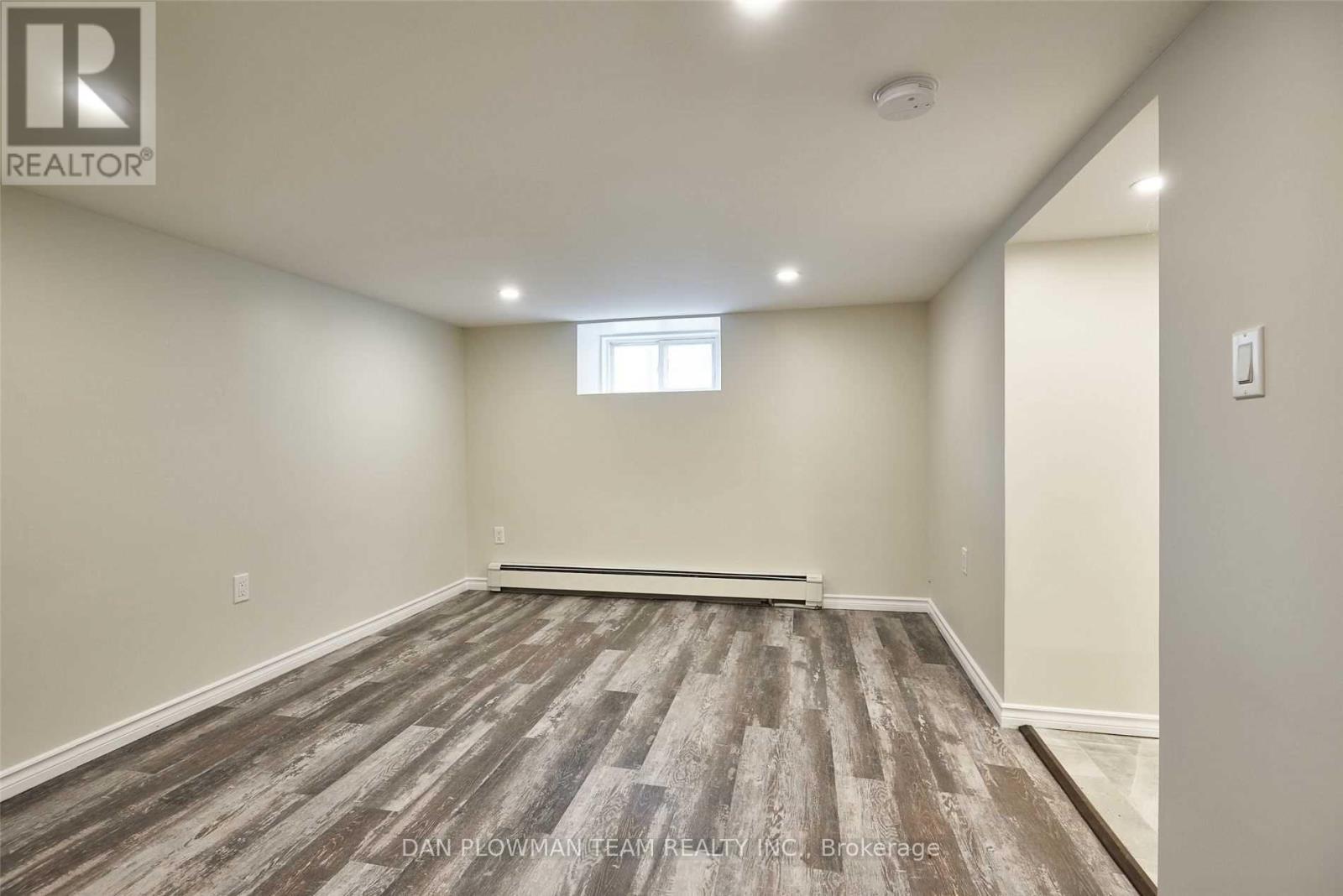4 Bedroom
3 Bathroom
Window Air Conditioner
Hot Water Radiator Heat
$740,000
Welcome to 191 Simcoe St South, a remarkable detached 2.5-storey triplex nestled in the heart of Oshawa, Ontario. This versatile property is perfect for investors seeking a lucrative rental opportunity with total current rent of $4,446 per month. All three units have their own separate entrance. The second floor unit has 1 bedroom on the 2nd floor and a spacious loft to use as an additional bedroom or extra living space. The main floor unit has 1 bedroom and The recently renovated basement unit is also a 1 bedroom. Ample parking in the back for all 3 units and detached garage is perfect for additional storage. Second Storey unit pays $1786, Main floor pays $1260, Basement pays $1400. **** EXTRAS **** Located moments away from schools, parks, shopping centers, and all the amenities Oshawa has to offer. Commuters will appreciate the easy access to major highways, making travel to nearby cities a breeze. (id:50787)
Property Details
|
MLS® Number
|
E8486086 |
|
Property Type
|
Single Family |
|
Community Name
|
Central |
|
Parking Space Total
|
9 |
Building
|
Bathroom Total
|
3 |
|
Bedrooms Above Ground
|
3 |
|
Bedrooms Below Ground
|
1 |
|
Bedrooms Total
|
4 |
|
Appliances
|
Water Heater, Dryer, Refrigerator, Stove, Washer |
|
Basement Features
|
Apartment In Basement, Separate Entrance |
|
Basement Type
|
N/a |
|
Construction Style Attachment
|
Detached |
|
Cooling Type
|
Window Air Conditioner |
|
Exterior Finish
|
Brick |
|
Flooring Type
|
Laminate, Ceramic |
|
Foundation Type
|
Stone |
|
Heating Fuel
|
Natural Gas |
|
Heating Type
|
Hot Water Radiator Heat |
|
Stories Total
|
3 |
|
Type
|
House |
|
Utility Water
|
Municipal Water |
Parking
Land
|
Acreage
|
No |
|
Sewer
|
Sanitary Sewer |
|
Size Depth
|
132 Ft |
|
Size Frontage
|
41 Ft |
|
Size Irregular
|
41.5 X 132 Ft |
|
Size Total Text
|
41.5 X 132 Ft |
Rooms
| Level |
Type |
Length |
Width |
Dimensions |
|
Second Level |
Living Room |
3.4 m |
5.1 m |
3.4 m x 5.1 m |
|
Second Level |
Bedroom |
3.45 m |
3.5 m |
3.45 m x 3.5 m |
|
Second Level |
Kitchen |
3.23 m |
3.45 m |
3.23 m x 3.45 m |
|
Third Level |
Loft |
8.4 m |
3.15 m |
8.4 m x 3.15 m |
|
Basement |
Kitchen |
2.3 m |
5 m |
2.3 m x 5 m |
|
Basement |
Living Room |
3.8 m |
3.14 m |
3.8 m x 3.14 m |
|
Basement |
Bedroom |
2.56 m |
3.2 m |
2.56 m x 3.2 m |
|
Main Level |
Kitchen |
3.46 m |
3.75 m |
3.46 m x 3.75 m |
|
Main Level |
Bedroom |
3.45 m |
2.8 m |
3.45 m x 2.8 m |
|
Main Level |
Den |
2.3 m |
2.94 m |
2.3 m x 2.94 m |
|
Main Level |
Living Room |
2.65 m |
4.07 m |
2.65 m x 4.07 m |
https://www.realtor.ca/real-estate/27102032/191-simcoe-street-s-oshawa-central

































