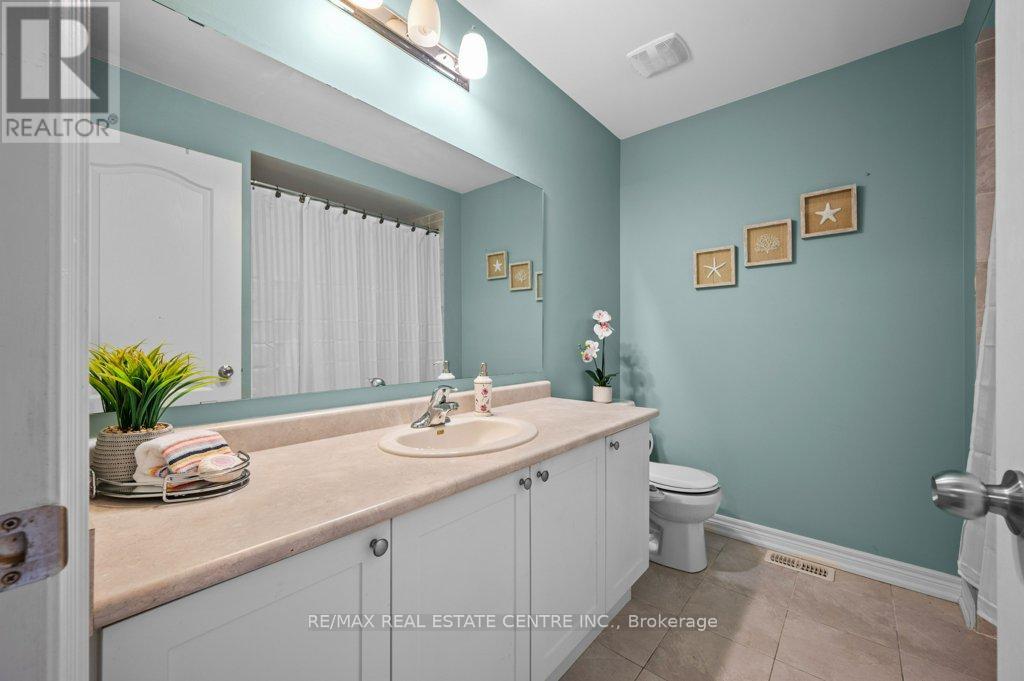4 Bedroom
4 Bathroom
Fireplace
Central Air Conditioning
Forced Air
$894,900
Semi-detached with a great floor plan, very modern and possibility for extra income from the basement, situated in a sought-after neighborhood close to parks, schools, shopping, highways 407 & 412. **This stunning property features 3+1 bedrooms and 4 bathrooms, all accented by elegant hardwood flooring and stylish California shutters.**Exterior:**The exterior of the home offers a long driveway that accommodates two cars, no sideway, plus an additional space in the garage. The fully fenced backyard boasts a large deck and a garden shed, perfect for outdoor entertaining and storage.**Main Floor:** The double-door entry leads into a welcoming foyer, upon entering, you'll find a foyer with a convenient coat closet. The main hallway opens into a spacious and inviting living room with a cozy gas fireplace, an open concept dining room, and a very modern, upgraded kitchen complete with a breakfast bar. The laundry room and guest bathroom complete the main level, providing both functionality and style.**Upper Level:**The oak staircase leads to the upper level, where you'll find a huge master bedroom featuring his and hers walk-in closets with organizers. The master ensuite offers a luxurious soaker tub and a separate shower stall with a glass door and wall. The two additional spacious bedrooms, also with hardwood flooring, are serviced by the main bathroom.**Basement:**The completely finished basement adds significant living space with an extra bedroom and ensuite bathroom, a rec room, and a home office area ***(Great for renting to a student). Possibility for separate entrance *** There is also a large storage area, ensuring ample space for all your needs.This home is ideal for families seeking modern home in a prime location. ***Very close to Ontario Tech University along with Durham College, Costco & many more shopping*** Don't miss the opportunity to make this exquisite property your new home! ***Surrounded by Detached Homes*** No Carpet*** **** EXTRAS **** *** Possibility for extra income*** Private backyard with deck, modern light fixture, double door entry, beautiful hardwood flooring, basement with extra bedroom and ensuite, room for home office. Parking for 3 cars. (id:50787)
Property Details
|
MLS® Number
|
E8409928 |
|
Property Type
|
Single Family |
|
Community Name
|
Windfields |
|
Amenities Near By
|
Park, Public Transit, Schools |
|
Parking Space Total
|
3 |
|
Structure
|
Deck |
Building
|
Bathroom Total
|
4 |
|
Bedrooms Above Ground
|
3 |
|
Bedrooms Below Ground
|
1 |
|
Bedrooms Total
|
4 |
|
Appliances
|
Garage Door Opener Remote(s), Dishwasher, Dryer, Microwave, Refrigerator, Stove, Washer |
|
Basement Development
|
Finished |
|
Basement Type
|
Full (finished) |
|
Construction Style Attachment
|
Semi-detached |
|
Cooling Type
|
Central Air Conditioning |
|
Exterior Finish
|
Vinyl Siding |
|
Fire Protection
|
Smoke Detectors |
|
Fireplace Present
|
Yes |
|
Fireplace Total
|
1 |
|
Foundation Type
|
Poured Concrete |
|
Heating Fuel
|
Natural Gas |
|
Heating Type
|
Forced Air |
|
Stories Total
|
2 |
|
Type
|
House |
|
Utility Water
|
Municipal Water |
Parking
Land
|
Acreage
|
No |
|
Land Amenities
|
Park, Public Transit, Schools |
|
Sewer
|
Sanitary Sewer |
|
Size Irregular
|
22.49 X 112.9 Ft |
|
Size Total Text
|
22.49 X 112.9 Ft |
Rooms
| Level |
Type |
Length |
Width |
Dimensions |
|
Second Level |
Primary Bedroom |
3.44 m |
6.45 m |
3.44 m x 6.45 m |
|
Second Level |
Bedroom 2 |
3.04 m |
4.02 m |
3.04 m x 4.02 m |
|
Second Level |
Bedroom 3 |
2.53 m |
4.87 m |
2.53 m x 4.87 m |
|
Second Level |
Bathroom |
2.54 m |
2.39 m |
2.54 m x 2.39 m |
|
Basement |
Bedroom 4 |
3.1 m |
4.08 m |
3.1 m x 4.08 m |
|
Basement |
Bathroom |
1.5 m |
2.38 m |
1.5 m x 2.38 m |
|
Basement |
Recreational, Games Room |
4.97 m |
4.66 m |
4.97 m x 4.66 m |
|
Main Level |
Living Room |
5.31 m |
3.86 m |
5.31 m x 3.86 m |
|
Main Level |
Dining Room |
2.66 m |
2.93 m |
2.66 m x 2.93 m |
|
Main Level |
Kitchen |
2.68 m |
3.37 m |
2.68 m x 3.37 m |
|
Main Level |
Laundry Room |
2.63 m |
1.84 m |
2.63 m x 1.84 m |
|
Main Level |
Bathroom |
1.11 m |
1.92 m |
1.11 m x 1.92 m |
https://www.realtor.ca/real-estate/27001322/191-ice-palace-crescent-oshawa-windfields










































