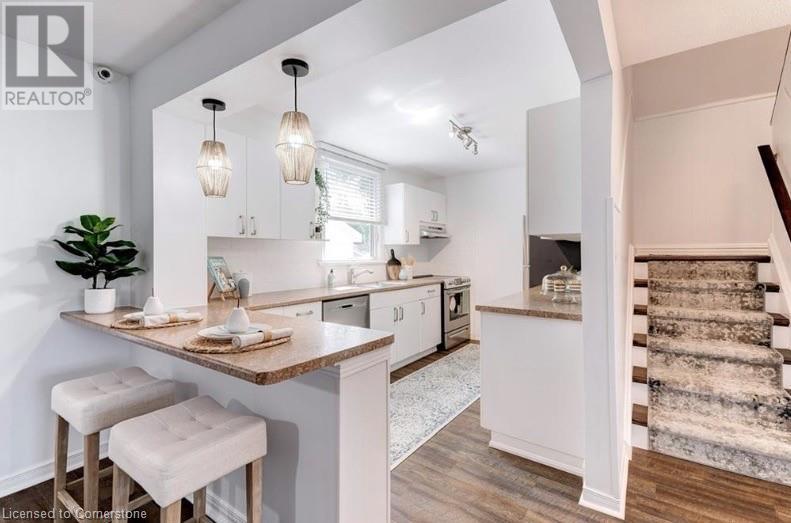289-597-1980
infolivingplus@gmail.com
191 East 43rd Street Unit# Upper Hamilton, Ontario L8T 3C3
3 Bedroom
1 Bathroom
1413 sqft
Central Air Conditioning
Forced Air
$2,700 Monthly
Prime East Mountain Location! Beautiful 3 Bedroom 1 1/2 Storey Home That Has Been Fully Renovated. Abundance Of Natural Light, Laminate Floors, Brand New Kitchen With New Appliances. Four Parking Spaces Including The Garage Space. Maintenance Of Grass + Driveway Is Taking Care Of By Landlord. Access To Backyard. No Pets! No Smoking! Transit at your doorstep! Walking distance + close proximity to schools, parks, community centers, hospitals, amenities + hwys Linc, QEW + 407. Tenant is responsible for utilities (70%). (id:50787)
Property Details
| MLS® Number | 40729838 |
| Property Type | Single Family |
| Amenities Near By | Hospital, Park, Place Of Worship, Public Transit, Schools |
| Equipment Type | None |
| Features | No Pet Home |
| Parking Space Total | 3 |
| Rental Equipment Type | None |
Building
| Bathroom Total | 1 |
| Bedrooms Above Ground | 3 |
| Bedrooms Total | 3 |
| Basement Type | None |
| Construction Style Attachment | Detached |
| Cooling Type | Central Air Conditioning |
| Exterior Finish | Aluminum Siding, Shingles |
| Heating Type | Forced Air |
| Stories Total | 2 |
| Size Interior | 1413 Sqft |
| Type | House |
| Utility Water | Municipal Water |
Parking
| Detached Garage |
Land
| Access Type | Highway Nearby |
| Acreage | No |
| Land Amenities | Hospital, Park, Place Of Worship, Public Transit, Schools |
| Sewer | Municipal Sewage System |
| Size Frontage | 42 Ft |
| Size Total Text | 1/2 - 1.99 Acres |
| Zoning Description | C |
Rooms
| Level | Type | Length | Width | Dimensions |
|---|---|---|---|---|
| Second Level | Bedroom | 15'4'' x 9'0'' | ||
| Second Level | Bedroom | 15'4'' x 11'6'' | ||
| Main Level | Primary Bedroom | 13'2'' x 11'7'' | ||
| Main Level | Kitchen | 14'1'' x 8'3'' | ||
| Main Level | 4pc Bathroom | 8'2'' x 4'11'' | ||
| Main Level | Dining Room | 12'0'' x 9'5'' | ||
| Main Level | Living Room | 14'11'' x 12'0'' | ||
| Main Level | Foyer | 5'7'' x 5'7'' |
https://www.realtor.ca/real-estate/28348346/191-east-43rd-street-unit-upper-hamilton

















