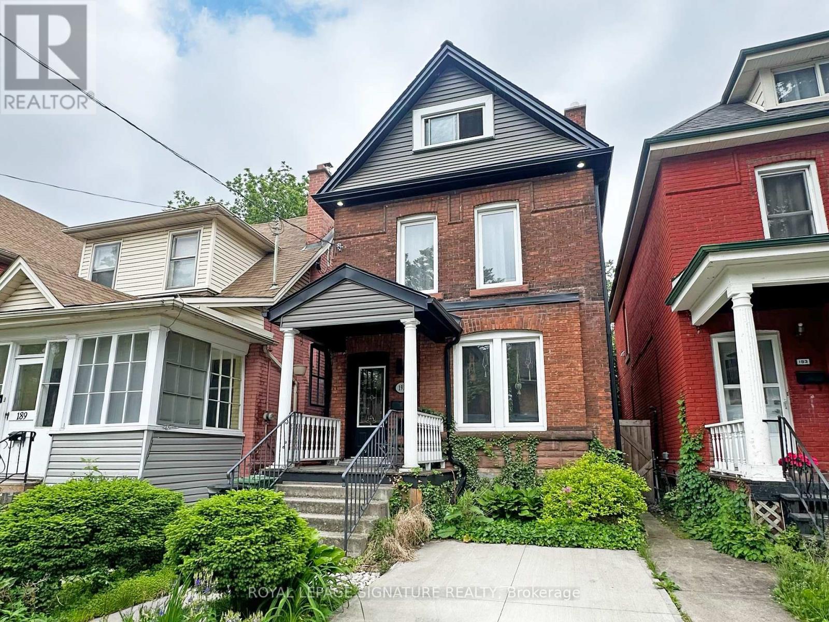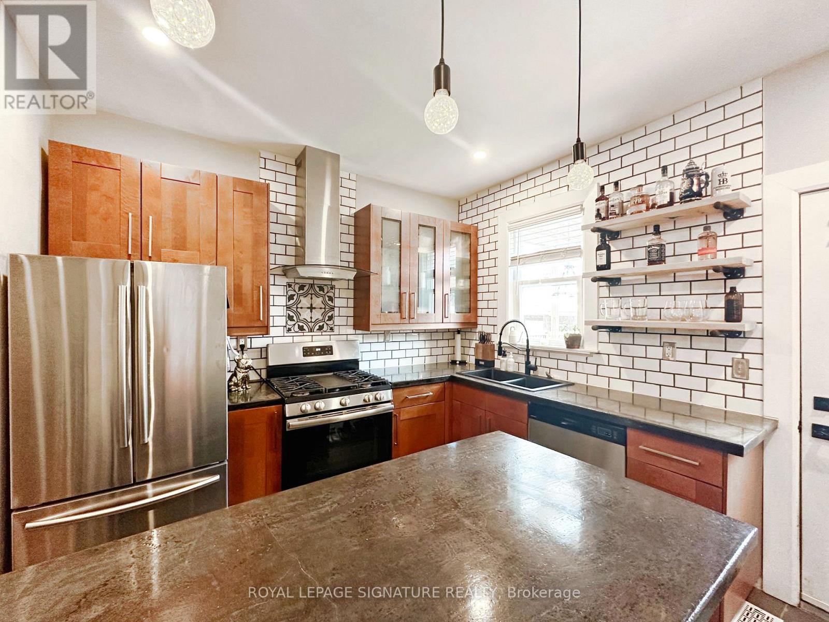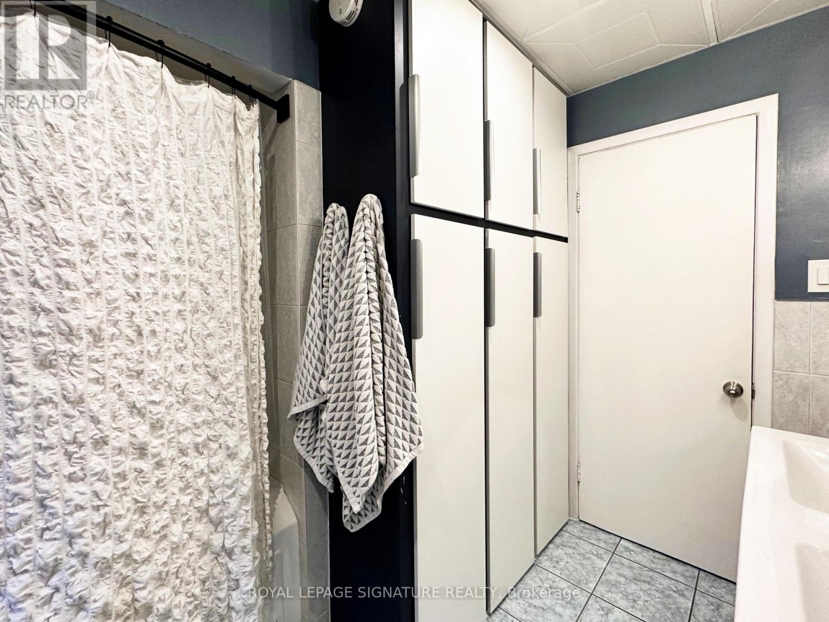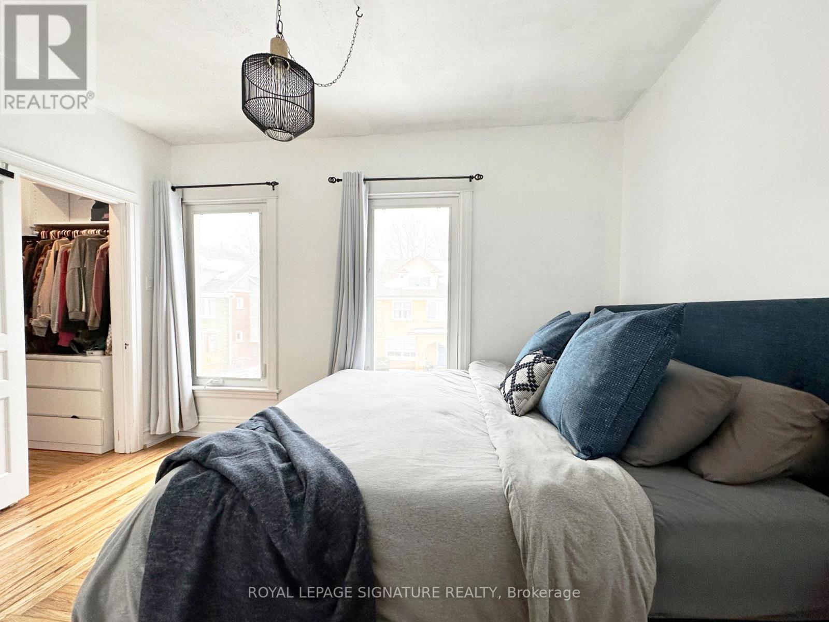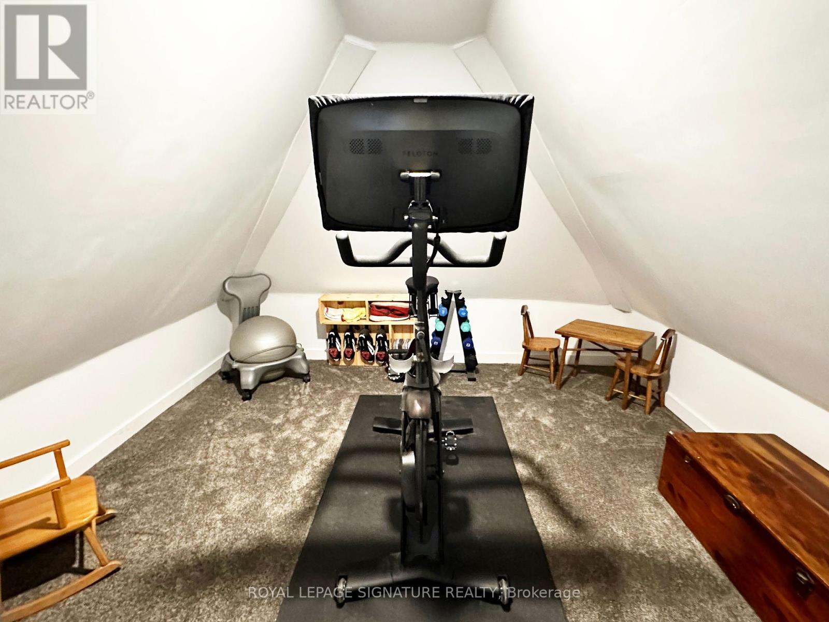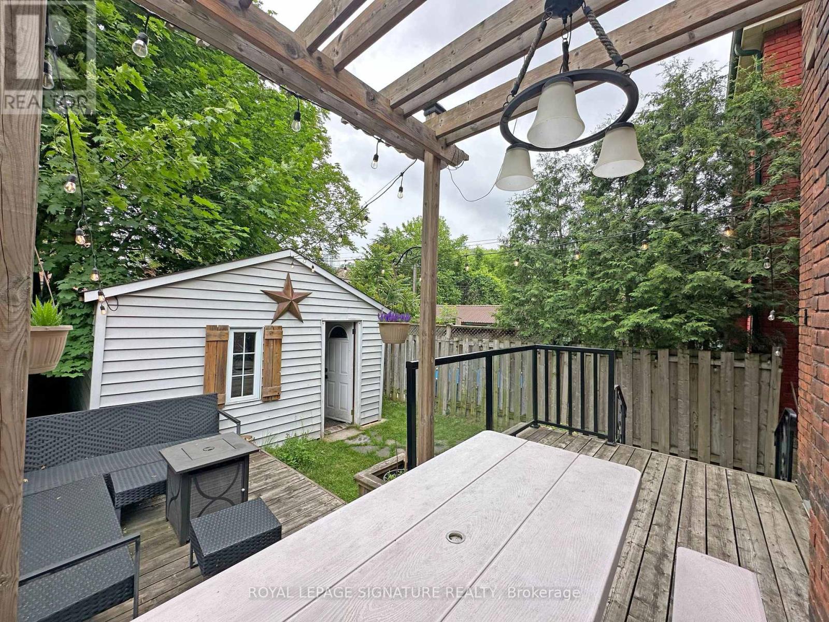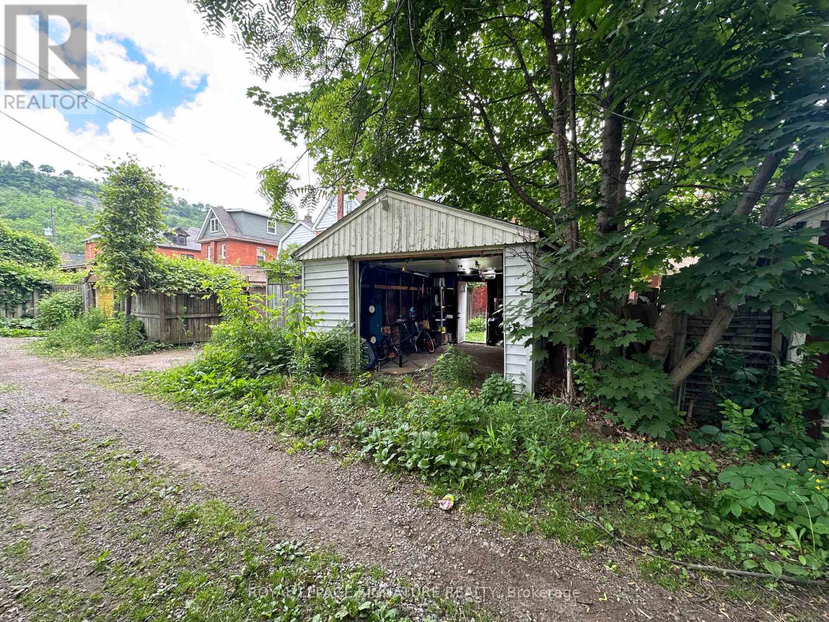4 Bedroom
2 Bathroom
1500 - 2000 sqft
Central Air Conditioning
Forced Air
$2,975 Monthly
This Stunning Detached Four-Bedroom Home Seamlessly Blends Historic Charm with Modern Comfort! Step inside to soaring 9-foot ceilings on the main floor, where the spacious living and dining rooms feature hardwood floors, updated lighting, with pops of timeless character. The kitchen is fully updated with stainless steel appliances, a modern backsplash, concrete countertops, and is topped off with a handy coffee bar and walkout to the back deck. Upstairs, three bright bedrooms showcase restored original hardwood floors and each boasts its own closet, an uncommon perk for a home of this age! The five-piece bathroom is fully equipped with a double sink and ample built-in storage for all your toiletry needs.Tucked away on the expansive third floor, this versatile space currently serves as a private primary retreat complete with a flexible ensuite storage den. The fully fenced backyard is equally impressive: picture a charming, low-maintenance oasis with a two-tier deck, pergola, twinkle lights, and breathtaking mountain views! (id:50787)
Property Details
|
MLS® Number
|
X12207064 |
|
Property Type
|
Single Family |
|
Community Name
|
St. Clair |
|
Parking Space Total
|
2 |
Building
|
Bathroom Total
|
2 |
|
Bedrooms Above Ground
|
4 |
|
Bedrooms Total
|
4 |
|
Appliances
|
Water Heater, Garage Door Opener Remote(s), Dishwasher, Dryer, Microwave, Hood Fan, Stove, Washer, Refrigerator |
|
Basement Development
|
Unfinished |
|
Basement Type
|
N/a (unfinished) |
|
Construction Style Attachment
|
Detached |
|
Cooling Type
|
Central Air Conditioning |
|
Exterior Finish
|
Aluminum Siding, Brick |
|
Flooring Type
|
Carpeted, Hardwood, Laminate |
|
Foundation Type
|
Stone |
|
Half Bath Total
|
1 |
|
Heating Fuel
|
Natural Gas |
|
Heating Type
|
Forced Air |
|
Stories Total
|
3 |
|
Size Interior
|
1500 - 2000 Sqft |
|
Type
|
House |
|
Utility Water
|
Municipal Water |
Parking
Land
|
Acreage
|
No |
|
Sewer
|
Sanitary Sewer |
|
Size Depth
|
100 Ft |
|
Size Frontage
|
20 Ft ,2 In |
|
Size Irregular
|
20.2 X 100 Ft |
|
Size Total Text
|
20.2 X 100 Ft |
Rooms
| Level |
Type |
Length |
Width |
Dimensions |
|
Second Level |
Bedroom 2 |
2.74 m |
3.86 m |
2.74 m x 3.86 m |
|
Second Level |
Bedroom 3 |
3.02 m |
3.07 m |
3.02 m x 3.07 m |
|
Second Level |
Bedroom 4 |
2.96 m |
3.73 m |
2.96 m x 3.73 m |
|
Second Level |
Bathroom |
3.02 m |
2.4 m |
3.02 m x 2.4 m |
|
Third Level |
Den |
3.2 m |
3.05 m |
3.2 m x 3.05 m |
|
Third Level |
Primary Bedroom |
6.58 m |
3.15 m |
6.58 m x 3.15 m |
|
Main Level |
Foyer |
4.11 m |
1.7 m |
4.11 m x 1.7 m |
|
Main Level |
Dining Room |
3.61 m |
3.15 m |
3.61 m x 3.15 m |
|
Main Level |
Living Room |
4.09 m |
3.15 m |
4.09 m x 3.15 m |
|
Main Level |
Kitchen |
3.73 m |
3.28 m |
3.73 m x 3.28 m |
https://www.realtor.ca/real-estate/28439470/191-burris-street-hamilton-st-clair-st-clair


