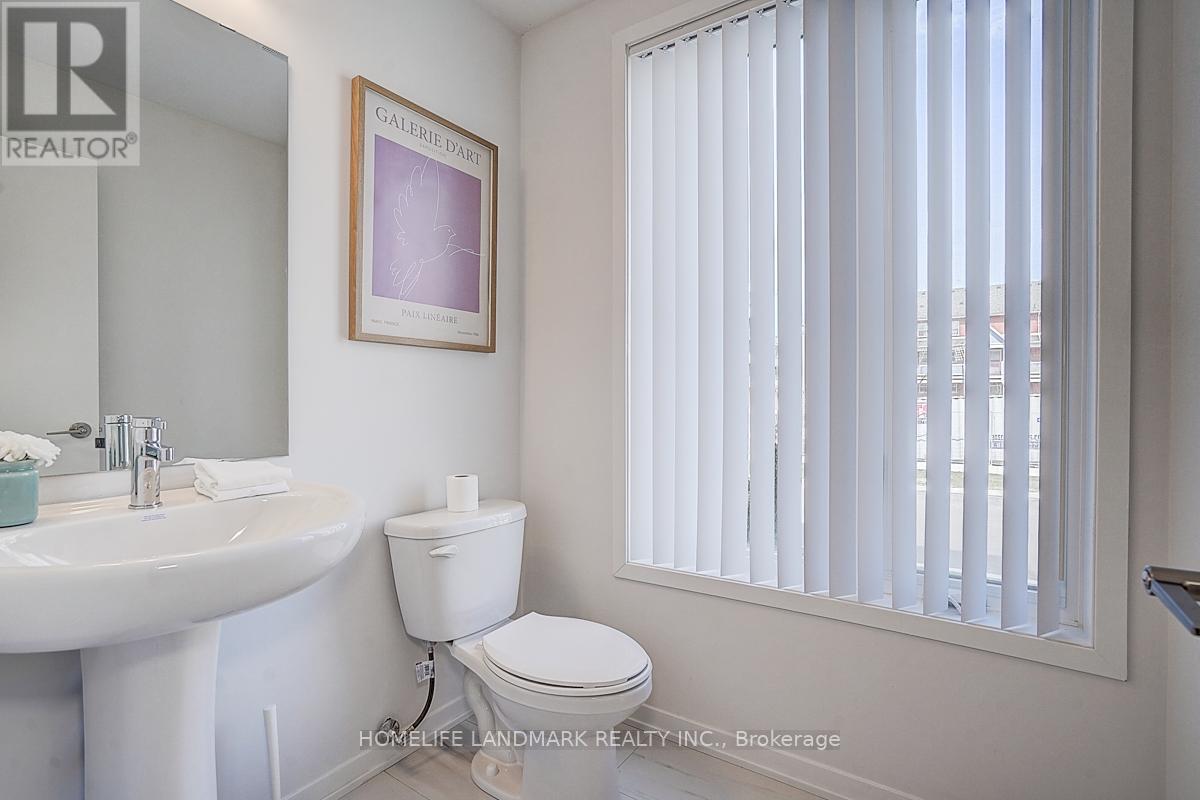289-597-1980
infolivingplus@gmail.com
191 - 10 Lloyd Janes Lane Toronto (New Toronto), Ontario M8V 0J6
2 Bedroom
3 Bathroom
1000 - 1199 sqft
Central Air Conditioning
Forced Air
$719,000Maintenance, Parking
$320.89 Monthly
Maintenance, Parking
$320.89 MonthlyLike-New S/E Corner Stacked Twn in S. Etobicokes Sought-After Parkside Community! Rarely Offered Sun-Filled Unit. Pvt Entrance, 9 Ceilings on Main, Bright Open-Concept Layout & Lrg Windows Throughout. Modern Kitchen w/ Quartz Counters, S/S Appl & Ample Prep Space. W/O to Pvt Patio Perfect for Morning Coffee or Evening Wind-Down. Spacious Prim Bdrm Boasts Full Ensuite for Added Comfort. Ideal for 1st-Time Buyers, End-Users, or Investors Seeking Turnkey Prop in a High-Growth Area. Steps to Parks, Trails, TTC, GO, Mins to Hwys, Lakefront, Sherway Gdns, DT & Airport. (id:50787)
Property Details
| MLS® Number | W12128826 |
| Property Type | Single Family |
| Community Name | New Toronto |
| Community Features | Pet Restrictions |
| Features | Balcony |
| Parking Space Total | 1 |
Building
| Bathroom Total | 3 |
| Bedrooms Above Ground | 2 |
| Bedrooms Total | 2 |
| Appliances | Dishwasher, Dryer, Stove, Washer, Refrigerator |
| Cooling Type | Central Air Conditioning |
| Exterior Finish | Brick |
| Flooring Type | Laminate, Carpeted |
| Half Bath Total | 1 |
| Heating Fuel | Natural Gas |
| Heating Type | Forced Air |
| Size Interior | 1000 - 1199 Sqft |
| Type | Row / Townhouse |
Parking
| Underground | |
| Garage |
Land
| Acreage | No |
Rooms
| Level | Type | Length | Width | Dimensions |
|---|---|---|---|---|
| Lower Level | Primary Bedroom | 3.59 m | 4.81 m | 3.59 m x 4.81 m |
| Lower Level | Bedroom 2 | 2.52 m | 3.49 m | 2.52 m x 3.49 m |
| Main Level | Living Room | 3.61 m | 2.52 m | 3.61 m x 2.52 m |
| Main Level | Dining Room | 3.61 m | 2.52 m | 3.61 m x 2.52 m |
https://www.realtor.ca/real-estate/28269817/191-10-lloyd-janes-lane-toronto-new-toronto-new-toronto







































