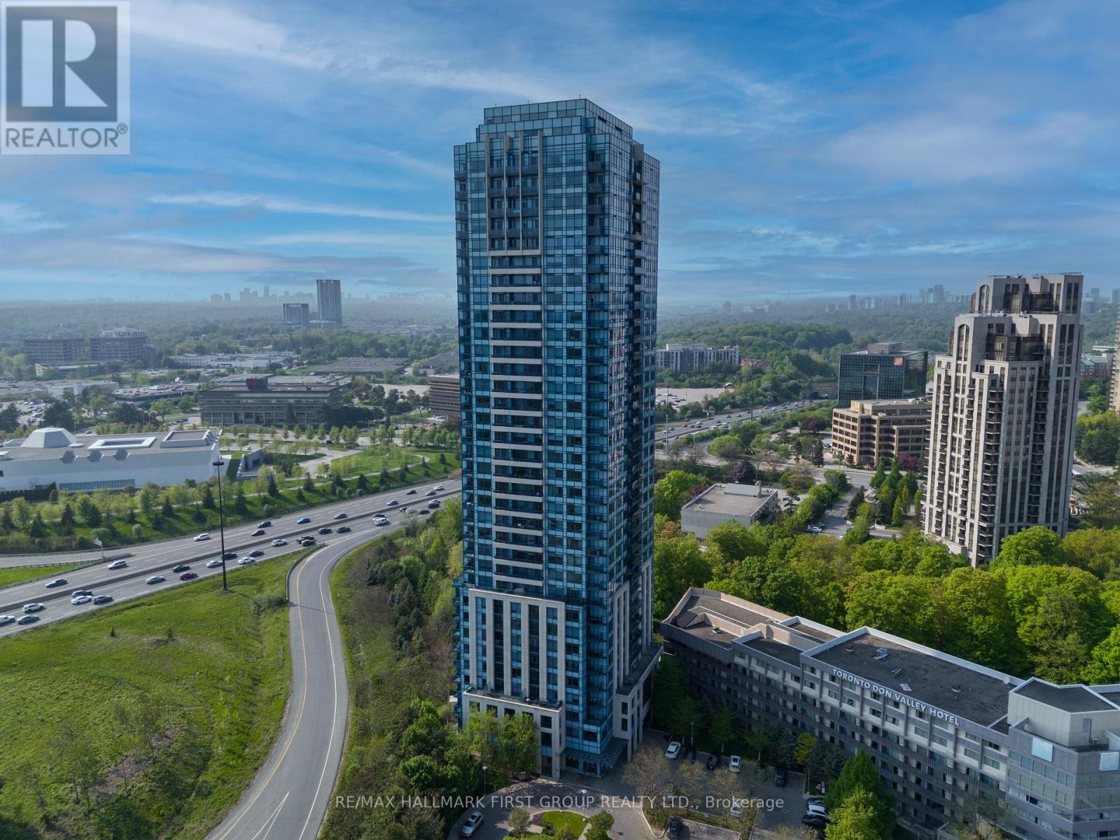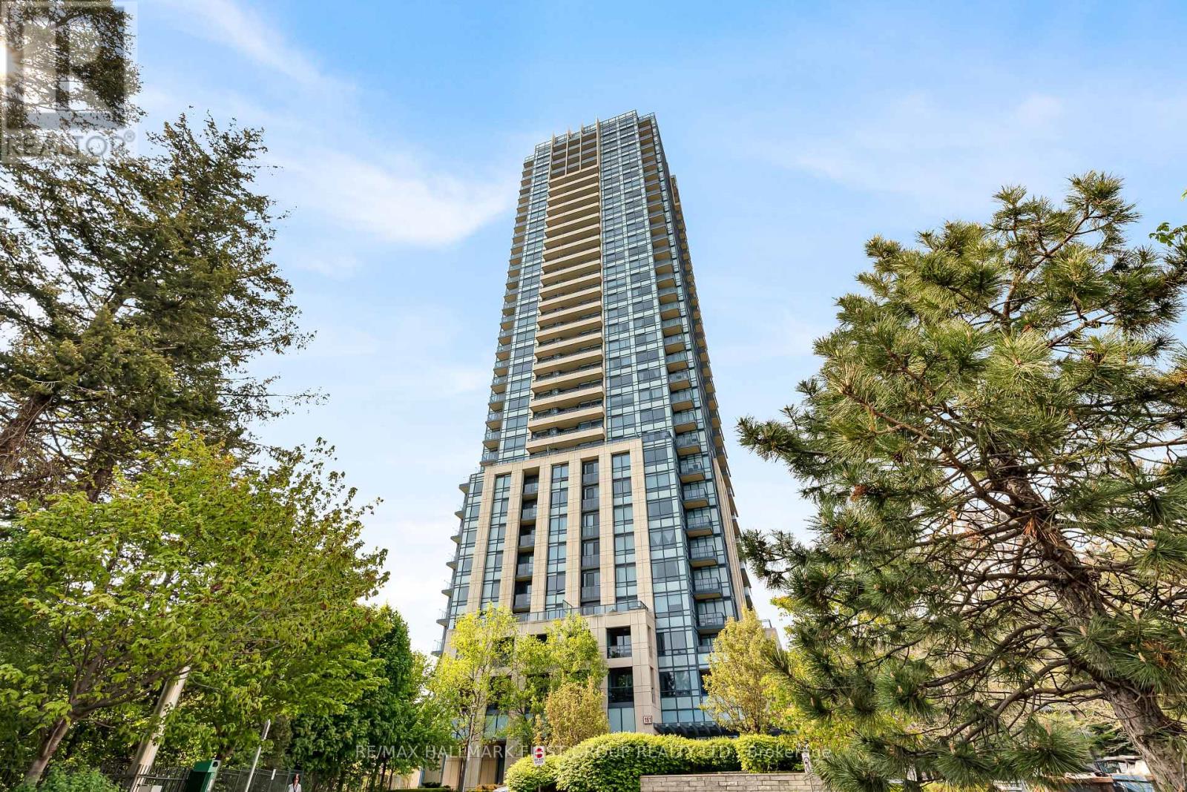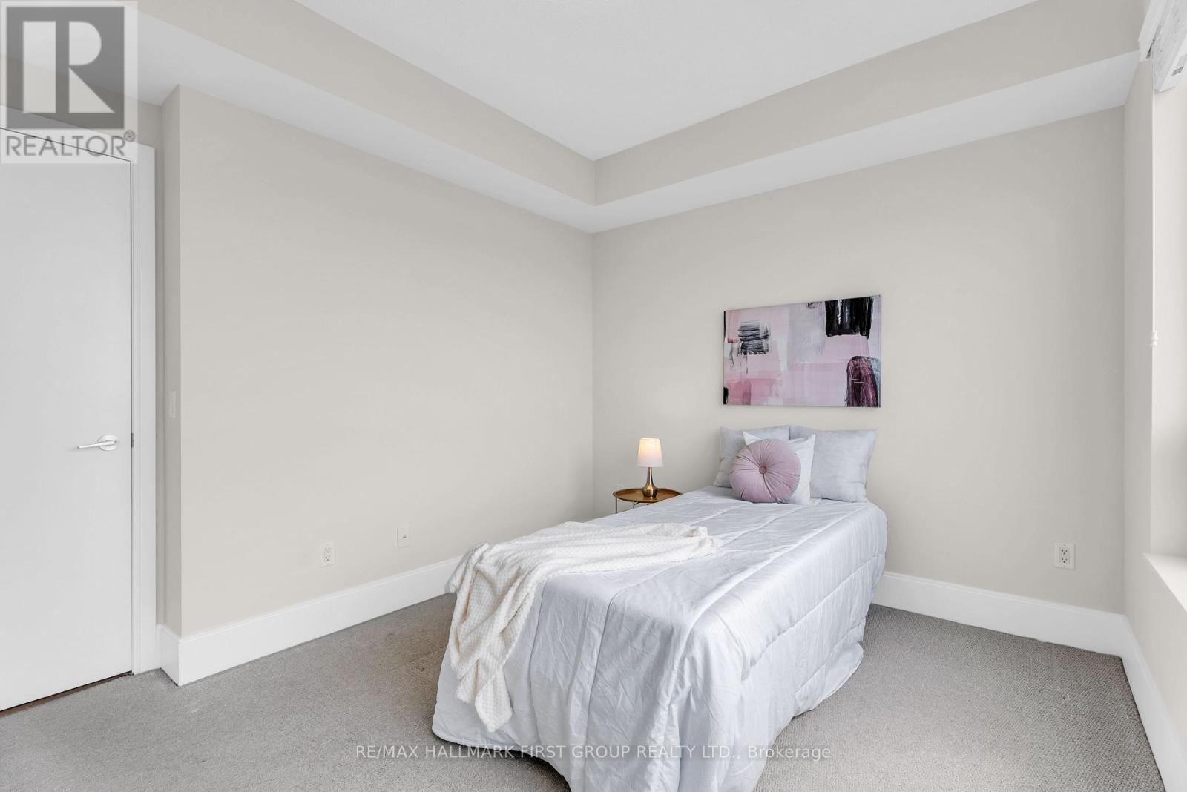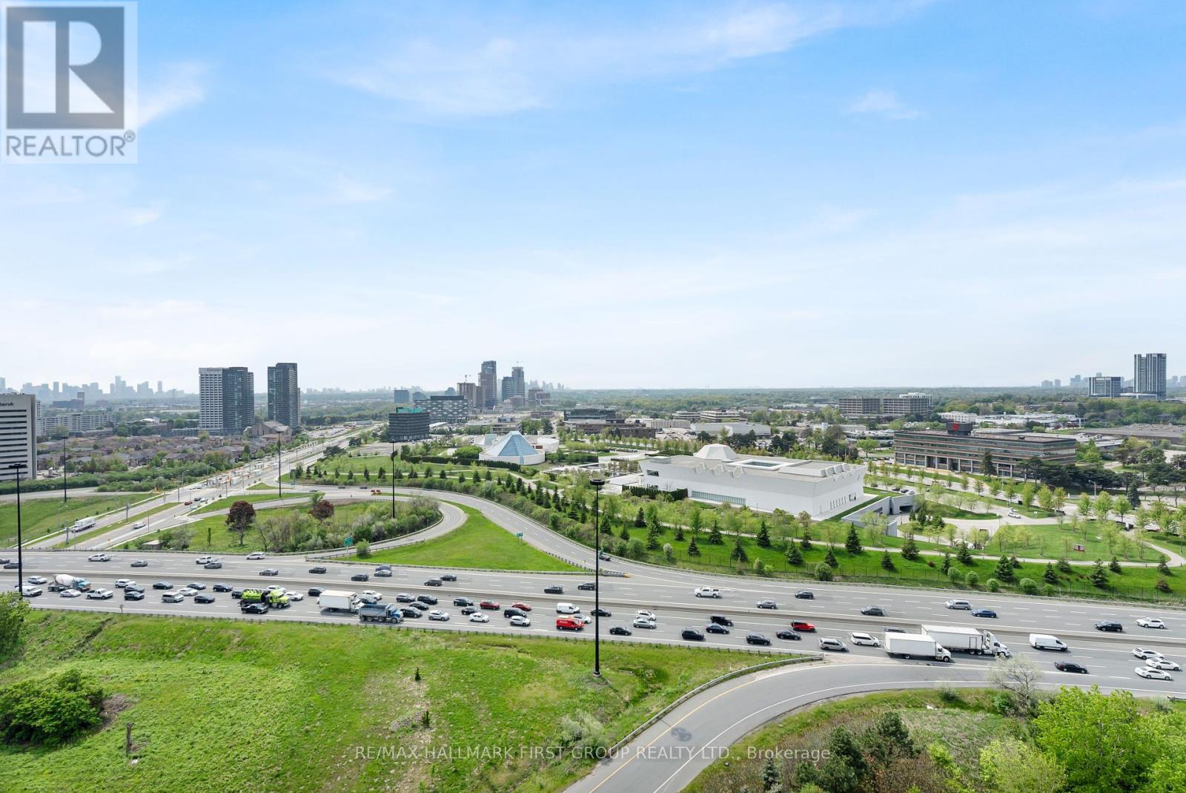289-597-1980
infolivingplus@gmail.com
1907 - 181 Wynford Drive Toronto, Ontario M3C 0C6
3 Bedroom
2 Bathroom
Central Air Conditioning
Forced Air
$774,999Maintenance,
$771.40 Monthly
Maintenance,
$771.40 MonthlyWelcome to this spacious 2+1 condo, offering over 1000 sq ft of living space, 2 full bathrooms, and 2 balconies with amazing views. Freshly painted in 2024, this modern home is ideally located just steps from the DVP, less than 10 minutes from downtown, and directly across from the Aga Khan Museum. The Ontario Science Centre is just around the corner, and public transit is conveniently at your doorstep. (id:50787)
Property Details
| MLS® Number | C8345556 |
| Property Type | Single Family |
| Community Name | Banbury-Don Mills |
| Community Features | Pet Restrictions |
| Features | Balcony |
| Parking Space Total | 1 |
| View Type | City View |
Building
| Bathroom Total | 2 |
| Bedrooms Above Ground | 2 |
| Bedrooms Below Ground | 1 |
| Bedrooms Total | 3 |
| Amenities | Storage - Locker |
| Cooling Type | Central Air Conditioning |
| Exterior Finish | Concrete |
| Heating Fuel | Natural Gas |
| Heating Type | Forced Air |
| Type | Apartment |
Parking
| Underground |
Land
| Acreage | No |
Rooms
| Level | Type | Length | Width | Dimensions |
|---|---|---|---|---|
| Main Level | Living Room | 6.4 m | 3.5 m | 6.4 m x 3.5 m |
| Main Level | Dining Room | 6.4 m | 3.5 m | 6.4 m x 3.5 m |
| Main Level | Kitchen | 3.7 m | 2.74 m | 3.7 m x 2.74 m |
| Main Level | Bedroom | 4.06 m | 3.35 m | 4.06 m x 3.35 m |
| Main Level | Bedroom 2 | 3.66 m | 3.05 m | 3.66 m x 3.05 m |
| Main Level | Den | 2.74 m | 2.59 m | 2.74 m x 2.59 m |
https://www.realtor.ca/real-estate/26904515/1907-181-wynford-drive-toronto-banbury-don-mills



































