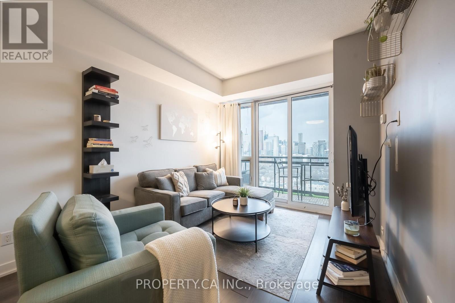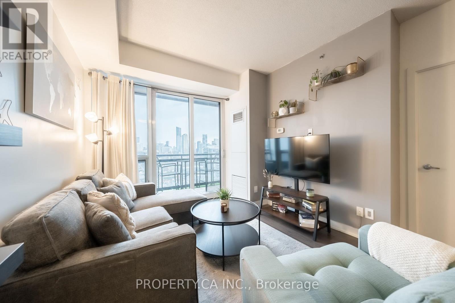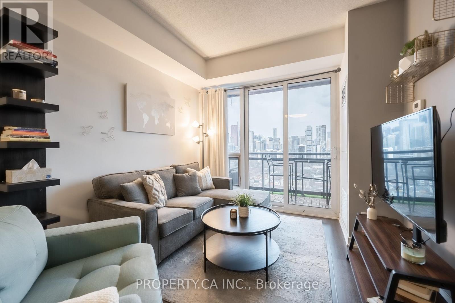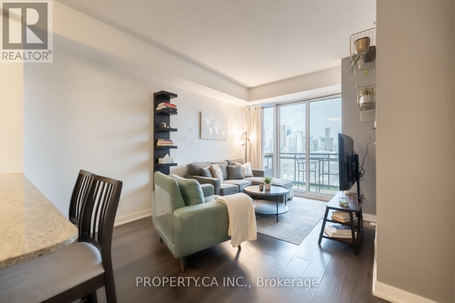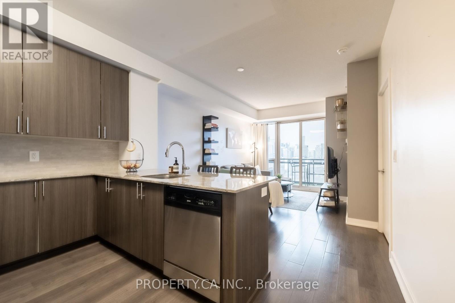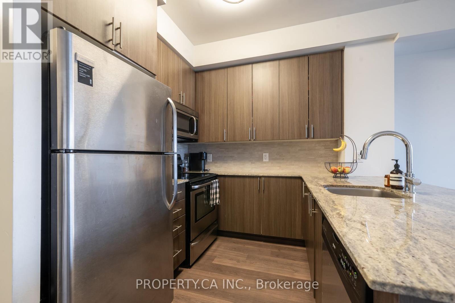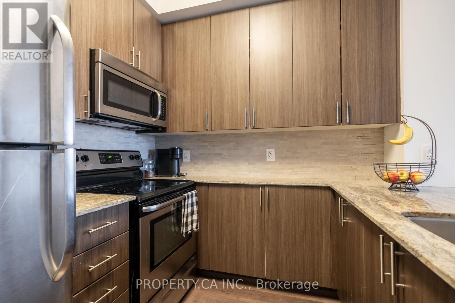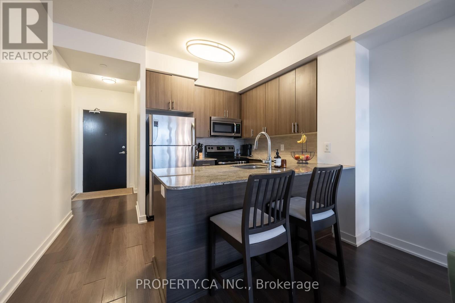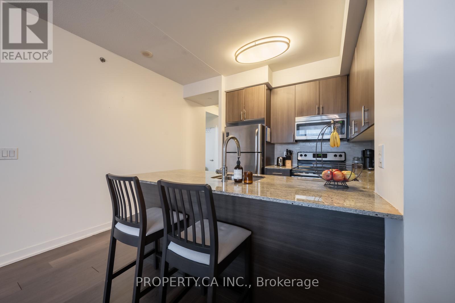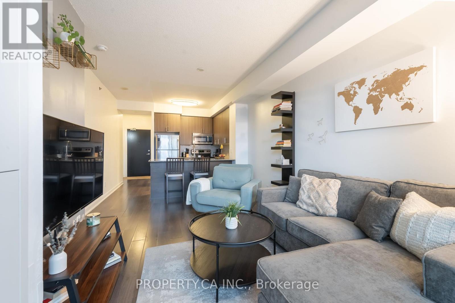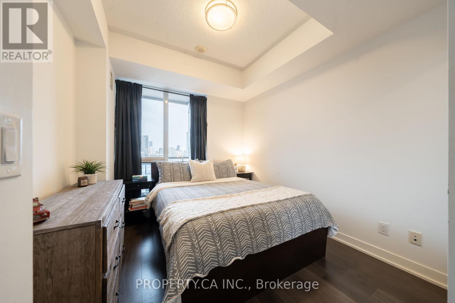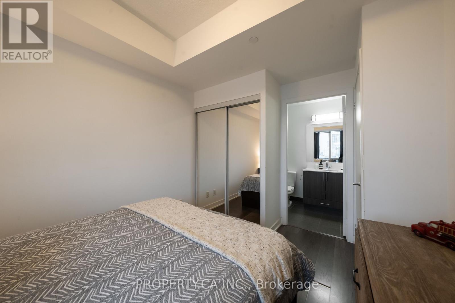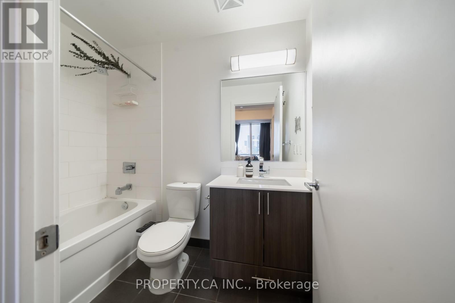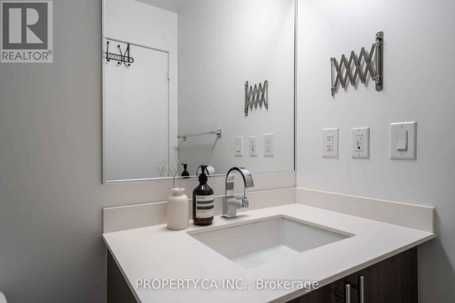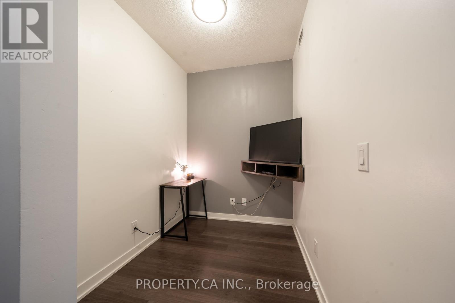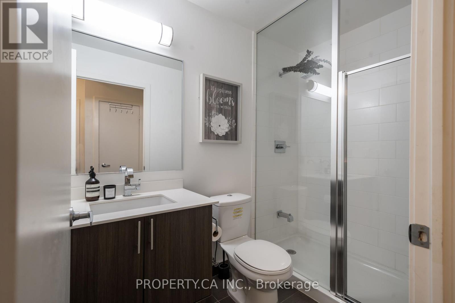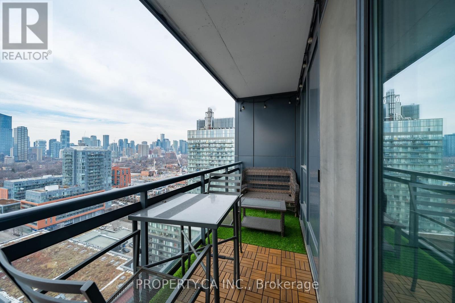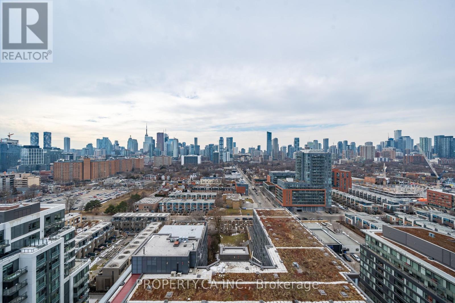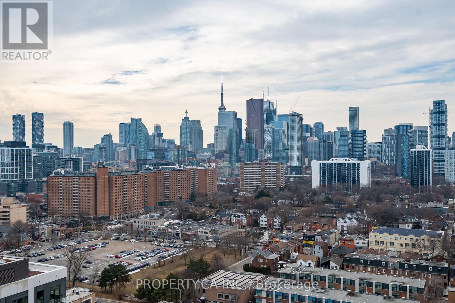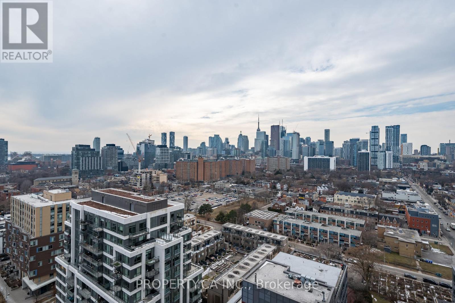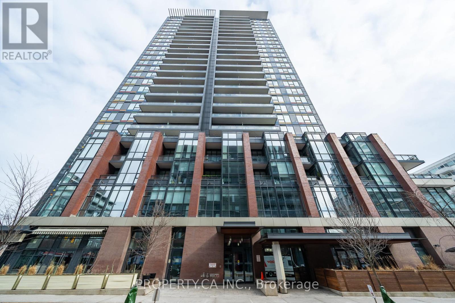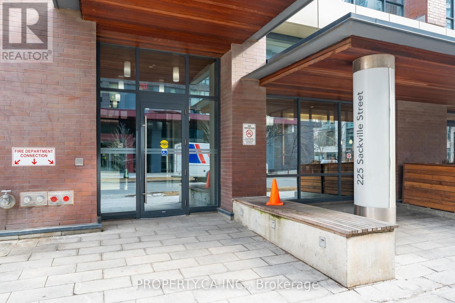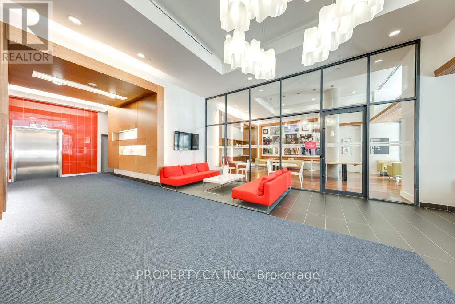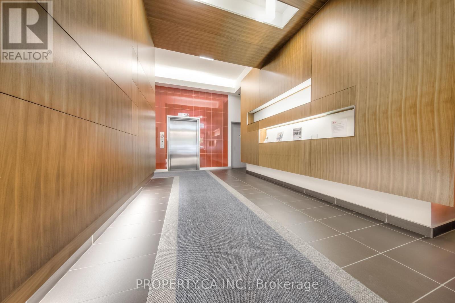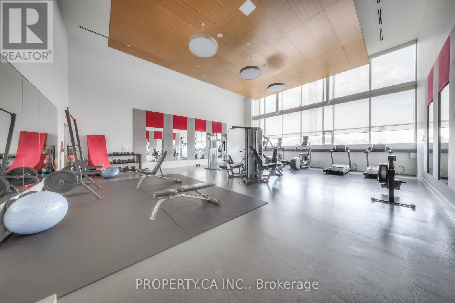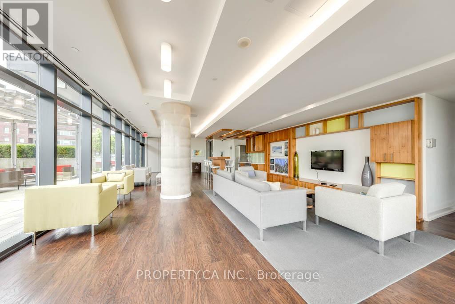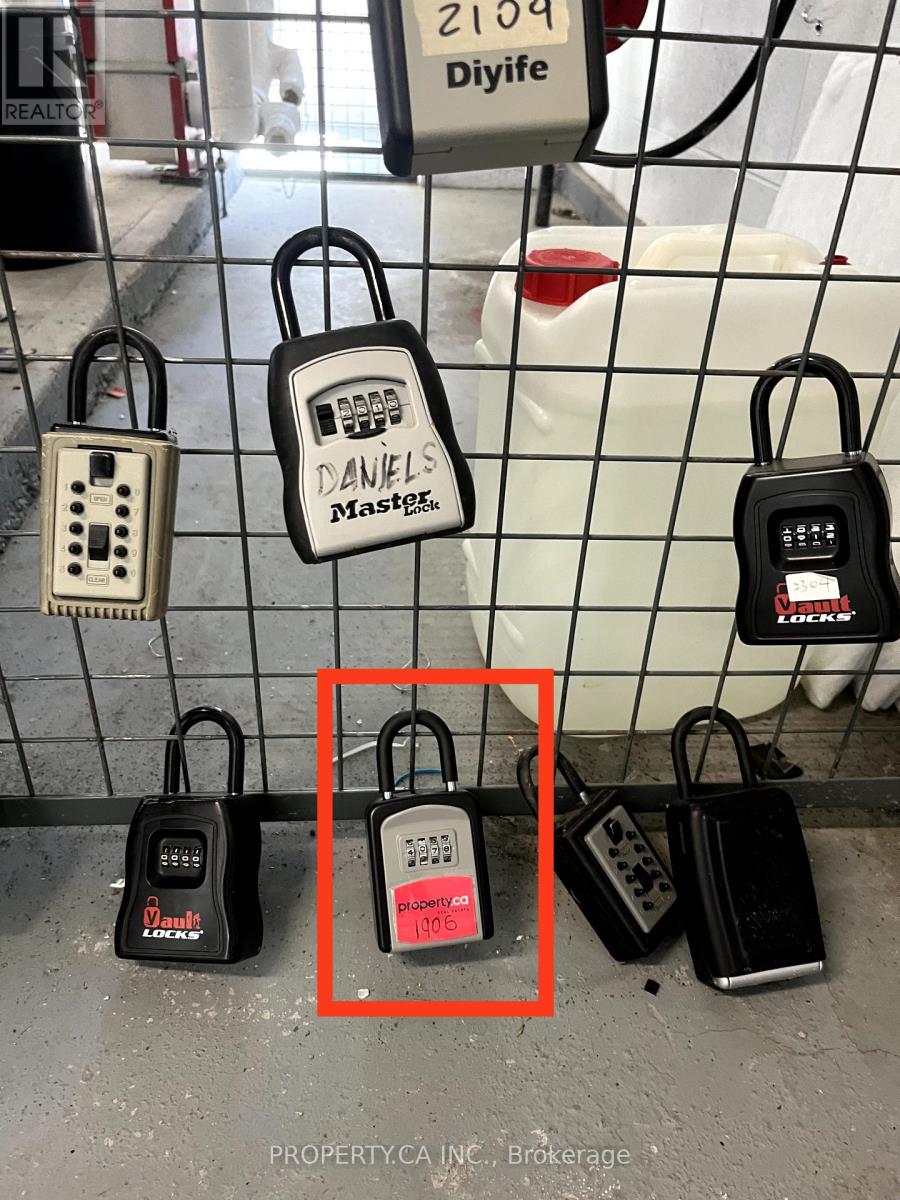#1906 -225 Sackville St Toronto, Ontario M5A 0B9
$700,000Maintenance,
$603.77 Monthly
Maintenance,
$603.77 MonthlyGorgeous Sun-Filled 1+den condo with unobstructed west facing views of the downtown city skyline. Very Functional 1+den, 2 Washroom layout, 626 sq ft of living space. 1 Parking Spot & 1 Locker. Boasting Open Concept Living & Dining Room, Stainless Steel Appliances, 9 FT Ceilings with Floor to Ceiling Windows. This condo has a spacious balcony with Beautiful, Unobstructed skyline Views great for hosting company, bbqing meals or enjoying your morning coffee in the sun. Convenient 24Hr Concierge, Lounge, Party Room, Gym, Visitor Parking, Games Room, Rooftop Terrace W/Bbq's, Theatre Room & More. Walking Distance to Eaton Centre, Toronto Metropolitan University, The Aquatic Rec. Centre, Freshco, Shoppers, Great Restaurants/Coffee. Ttc at your Doorstep & Easy Direct Access To DVP, Lakeshore & Gardiner. A Must See. Don't Miss Out! (id:50787)
Property Details
| MLS® Number | C8325878 |
| Property Type | Single Family |
| Community Name | Regent Park |
| Features | Balcony |
| Parking Space Total | 1 |
Building
| Bathroom Total | 2 |
| Bedrooms Above Ground | 1 |
| Bedrooms Below Ground | 1 |
| Bedrooms Total | 2 |
| Amenities | Storage - Locker, Security/concierge, Party Room, Exercise Centre |
| Cooling Type | Central Air Conditioning |
| Heating Fuel | Natural Gas |
| Heating Type | Forced Air |
| Type | Apartment |
Land
| Acreage | No |
Rooms
| Level | Type | Length | Width | Dimensions |
|---|---|---|---|---|
| Main Level | Living Room | 4.84 m | 3 m | 4.84 m x 3 m |
| Main Level | Dining Room | 4.84 m | 3 m | 4.84 m x 3 m |
| Main Level | Kitchen | 3 m | 2 m | 3 m x 2 m |
| Main Level | Primary Bedroom | 3.17 m | 2.86 m | 3.17 m x 2.86 m |
| Main Level | Den | 2.4 m | 1.85 m | 2.4 m x 1.85 m |
https://www.realtor.ca/real-estate/26876415/1906-225-sackville-st-toronto-regent-park

