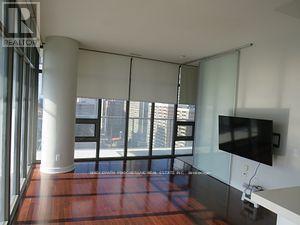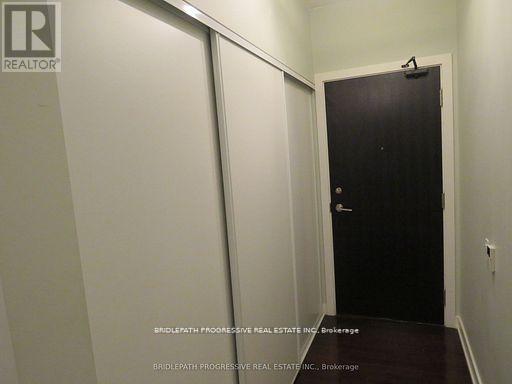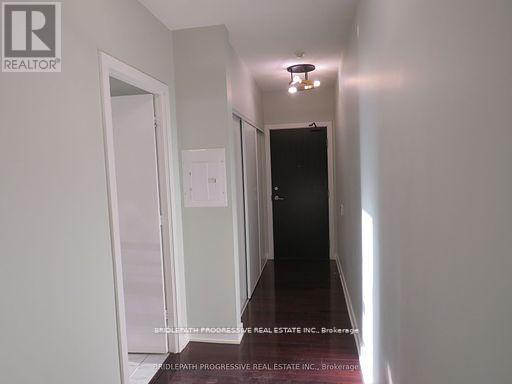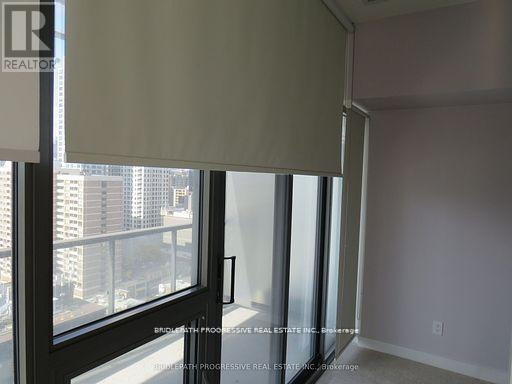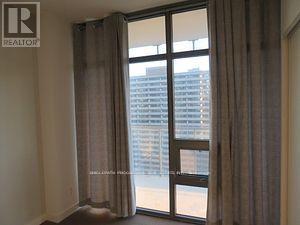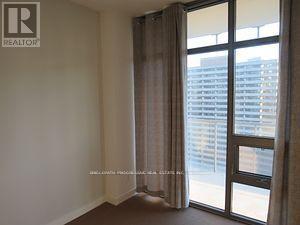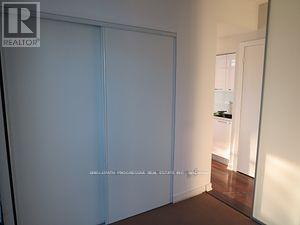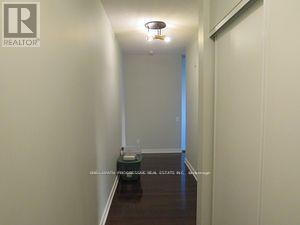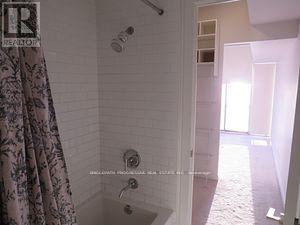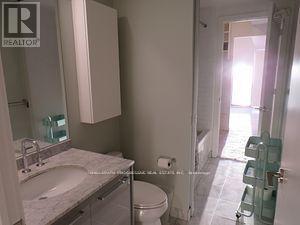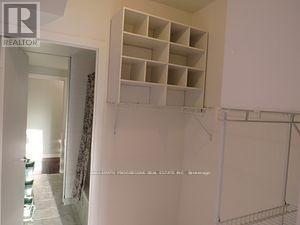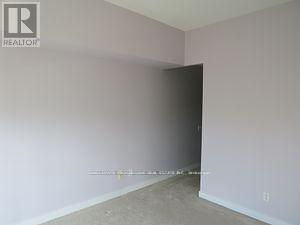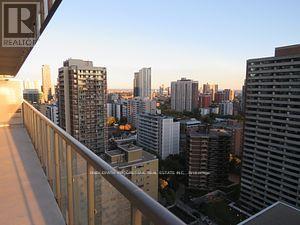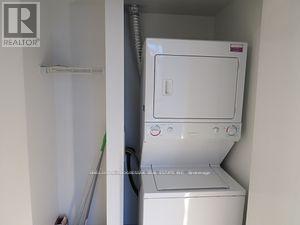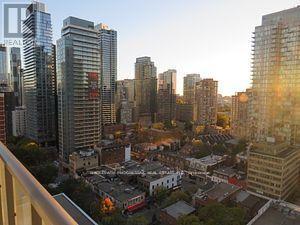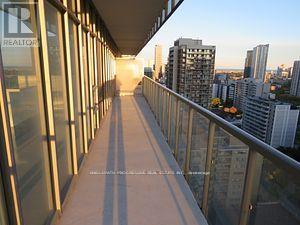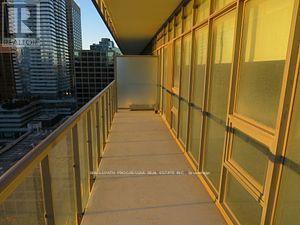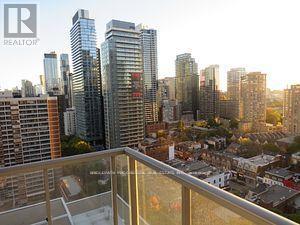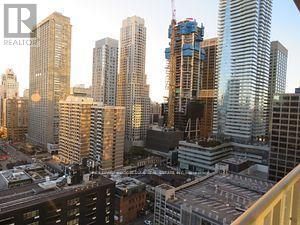2 Bedroom
1 Bathroom
800 - 899 sqft
Central Air Conditioning
$3,450 Monthly
Amazing 2 Bedroom corner unit available at Casa 1. This unit is approximately 850 sq.ft with 9 foot ceilings, has an open concept layout, upgraded finishes, large centre island with a breakfast bar. Large living/dining room, great for entertaining. Large primary bedroom with a generous sized walk-In closet and a semi en-suite bathroom. Stainless steel appliances and quartz counter tops. This unit also has a 250 square foot wrap around balcony with great panoramic views and lake. Parking and locker are also included in the rent. The building has 5 * star amenities and lockers for receiving packages from online shopping. (id:50787)
Property Details
|
MLS® Number
|
C12071696 |
|
Property Type
|
Single Family |
|
Community Name
|
Church-Yonge Corridor |
|
Amenities Near By
|
Hospital, Park, Place Of Worship, Public Transit |
|
Community Features
|
Pet Restrictions, Community Centre |
|
Parking Space Total
|
1 |
Building
|
Bathroom Total
|
1 |
|
Bedrooms Above Ground
|
2 |
|
Bedrooms Total
|
2 |
|
Amenities
|
Recreation Centre, Visitor Parking, Exercise Centre, Storage - Locker, Security/concierge |
|
Appliances
|
Oven - Built-in, Range, Dishwasher, Microwave, Stove, Refrigerator |
|
Cooling Type
|
Central Air Conditioning |
|
Exterior Finish
|
Brick, Insul Brick |
|
Fire Protection
|
Monitored Alarm, Security System, Smoke Detectors |
|
Flooring Type
|
Hardwood |
|
Size Interior
|
800 - 899 Sqft |
|
Type
|
Apartment |
Parking
Land
|
Acreage
|
No |
|
Land Amenities
|
Hospital, Park, Place Of Worship, Public Transit |
Rooms
| Level |
Type |
Length |
Width |
Dimensions |
|
Flat |
Kitchen |
|
|
Measurements not available |
|
Flat |
Living Room |
3.65 m |
6.49 m |
3.65 m x 6.49 m |
|
Flat |
Dining Room |
3.65 m |
6.49 m |
3.65 m x 6.49 m |
|
Flat |
Primary Bedroom |
2.74 m |
3.53 m |
2.74 m x 3.53 m |
|
Flat |
Bedroom 2 |
2.77 m |
2.74 m |
2.77 m x 2.74 m |
https://www.realtor.ca/real-estate/28142274/1905-33-charles-street-e-toronto-church-yonge-corridor-church-yonge-corridor

