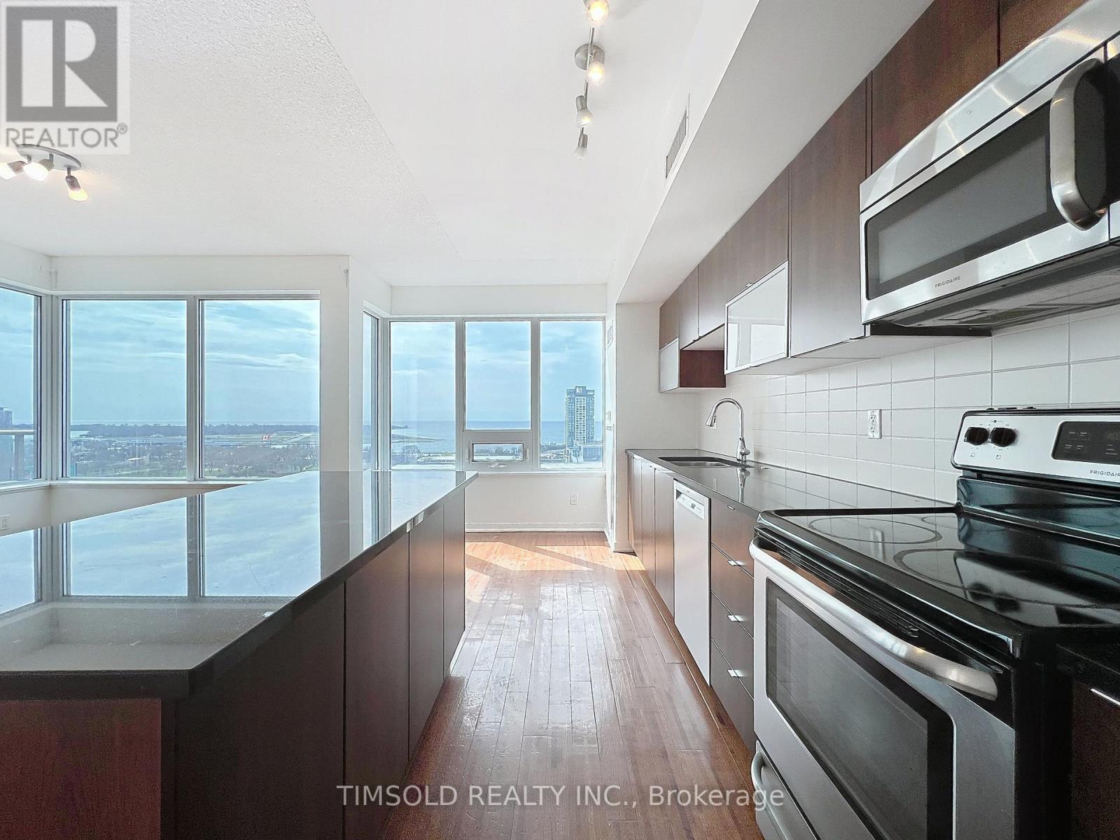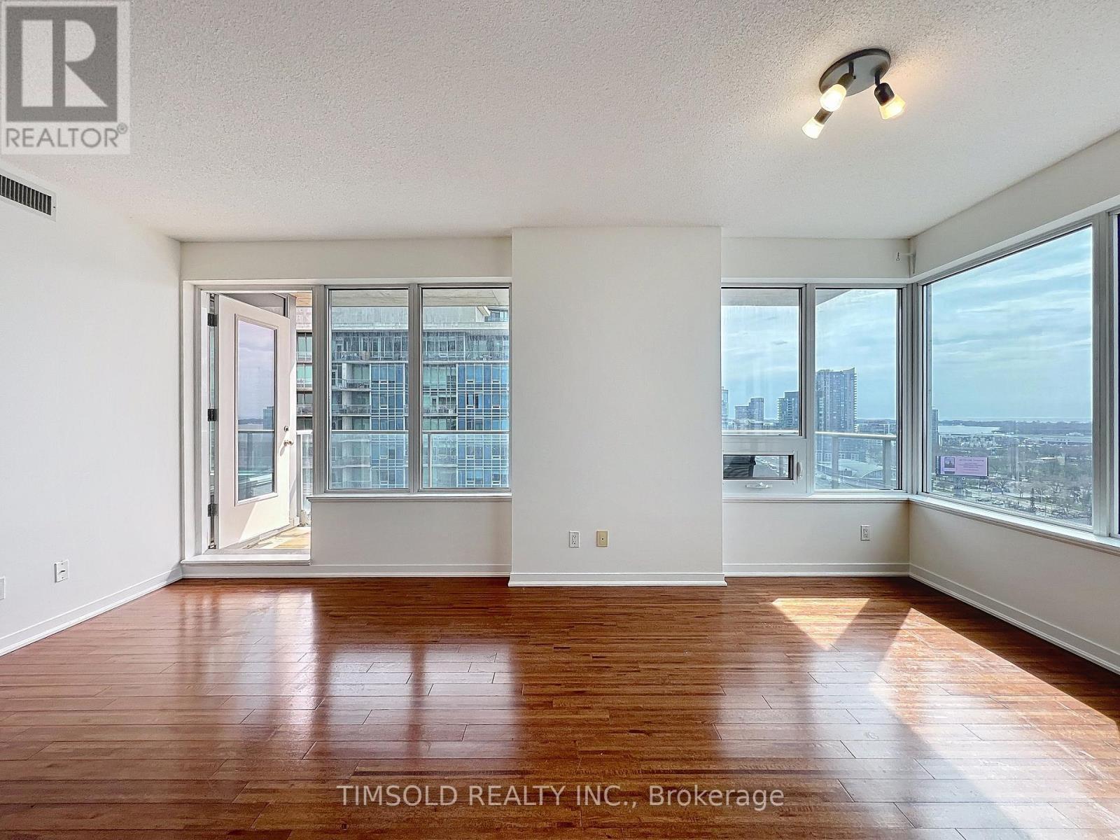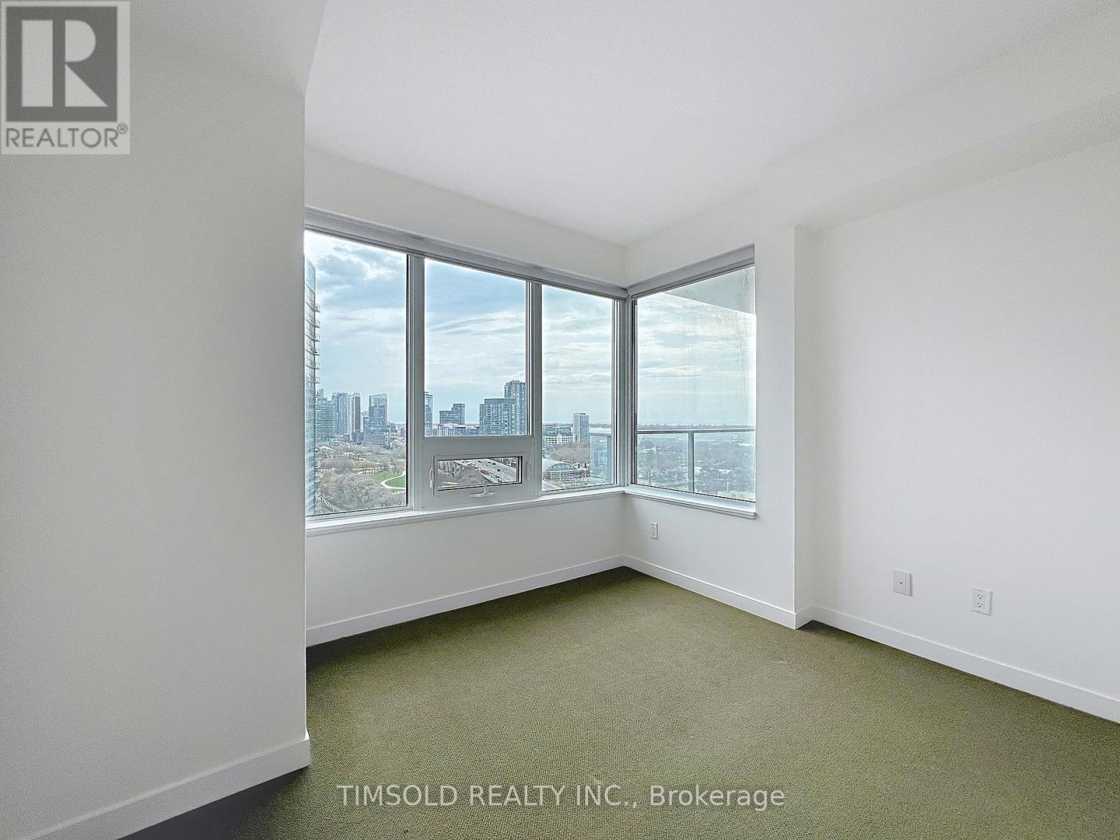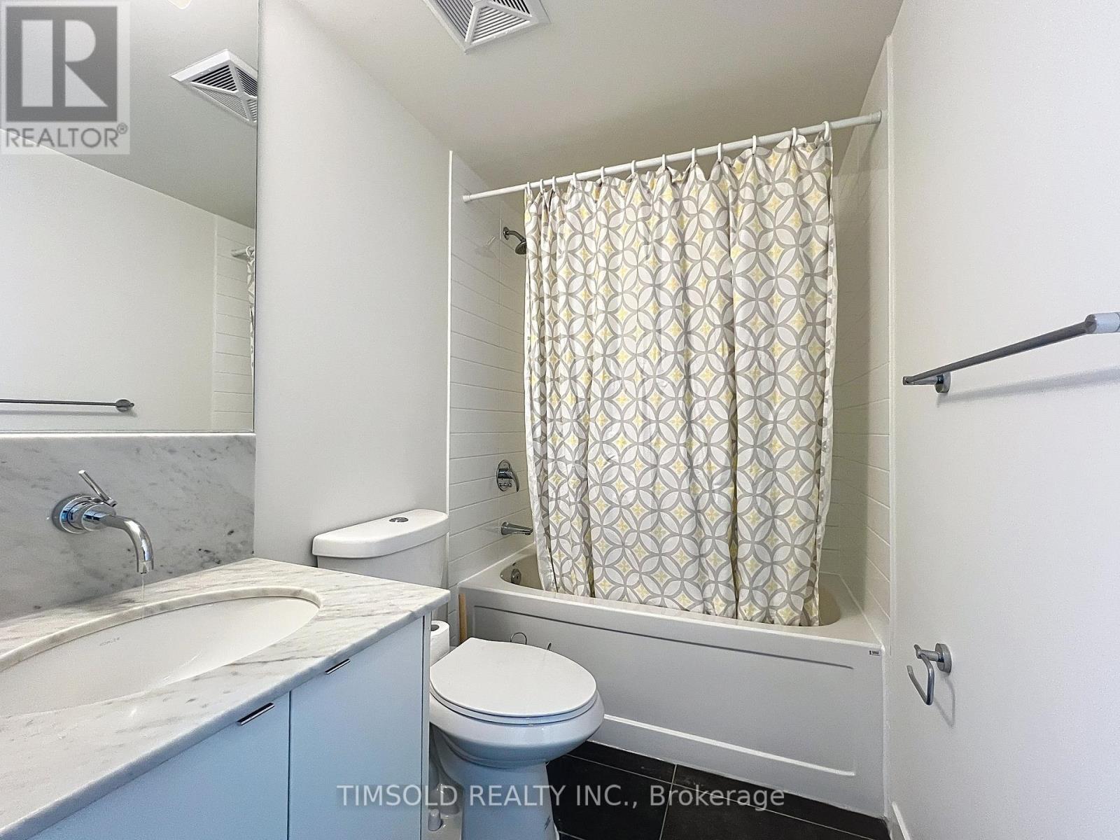289-597-1980
infolivingplus@gmail.com
1903 - 59 East Liberty Street Toronto (Niagara), Ontario M6K 3R1
3 Bedroom
2 Bathroom
1000 - 1199 sqft
Central Air Conditioning
Forced Air
$3,900 Monthly
Prime Liberty Village 2+1 Corner Suite, Southeast East Exposure with City & Lake views. Spacious with Large Balcony, 9 ft ceiling, Granite Counters, Stainless Steel Appliances, Great Building amenities with Indoor Pool, Gym, Media and Party Room. Open Concept Ktchen w/island overlooking Great Room. Short walk to the GO transit, King streetcar and Harbour Front LRT. Bright and Natural light in every room. Ensuite Laundry. Large Den for Home Office and Work From Home. 24 Hour Concierge. (id:50787)
Property Details
| MLS® Number | C12117584 |
| Property Type | Single Family |
| Community Name | Niagara |
| Community Features | Pet Restrictions |
| Features | Balcony, In Suite Laundry |
| Parking Space Total | 1 |
| View Type | City View, Lake View |
Building
| Bathroom Total | 2 |
| Bedrooms Above Ground | 2 |
| Bedrooms Below Ground | 1 |
| Bedrooms Total | 3 |
| Age | 11 To 15 Years |
| Amenities | Party Room, Exercise Centre, Security/concierge, Storage - Locker |
| Appliances | Window Coverings |
| Cooling Type | Central Air Conditioning |
| Exterior Finish | Concrete, Brick Facing |
| Flooring Type | Laminate, Carpeted |
| Foundation Type | Brick |
| Heating Fuel | Natural Gas |
| Heating Type | Forced Air |
| Size Interior | 1000 - 1199 Sqft |
| Type | Apartment |
Parking
| Underground | |
| No Garage |
Land
| Acreage | No |
Rooms
| Level | Type | Length | Width | Dimensions |
|---|---|---|---|---|
| Main Level | Living Room | 5.9 m | 3.1 m | 5.9 m x 3.1 m |
| Main Level | Dining Room | 5.9 m | 3.1 m | 5.9 m x 3.1 m |
| Main Level | Kitchen | 5.9 m | 3.1 m | 5.9 m x 3.1 m |
| Main Level | Primary Bedroom | 4.67 m | 3.31 m | 4.67 m x 3.31 m |
| Main Level | Bedroom 2 | 3.31 m | 2.67 m | 3.31 m x 2.67 m |
| Main Level | Den | 3.05 m | 2.72 m | 3.05 m x 2.72 m |
https://www.realtor.ca/real-estate/28245690/1903-59-east-liberty-street-toronto-niagara-niagara







































