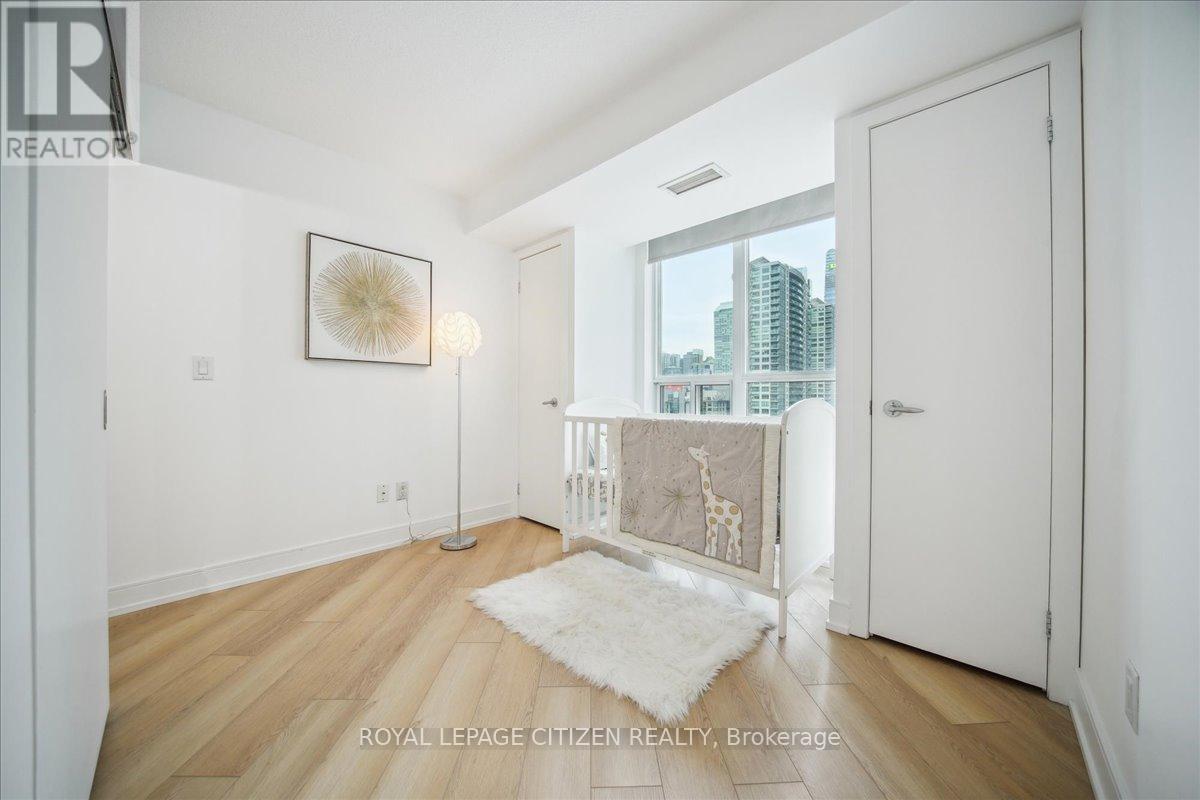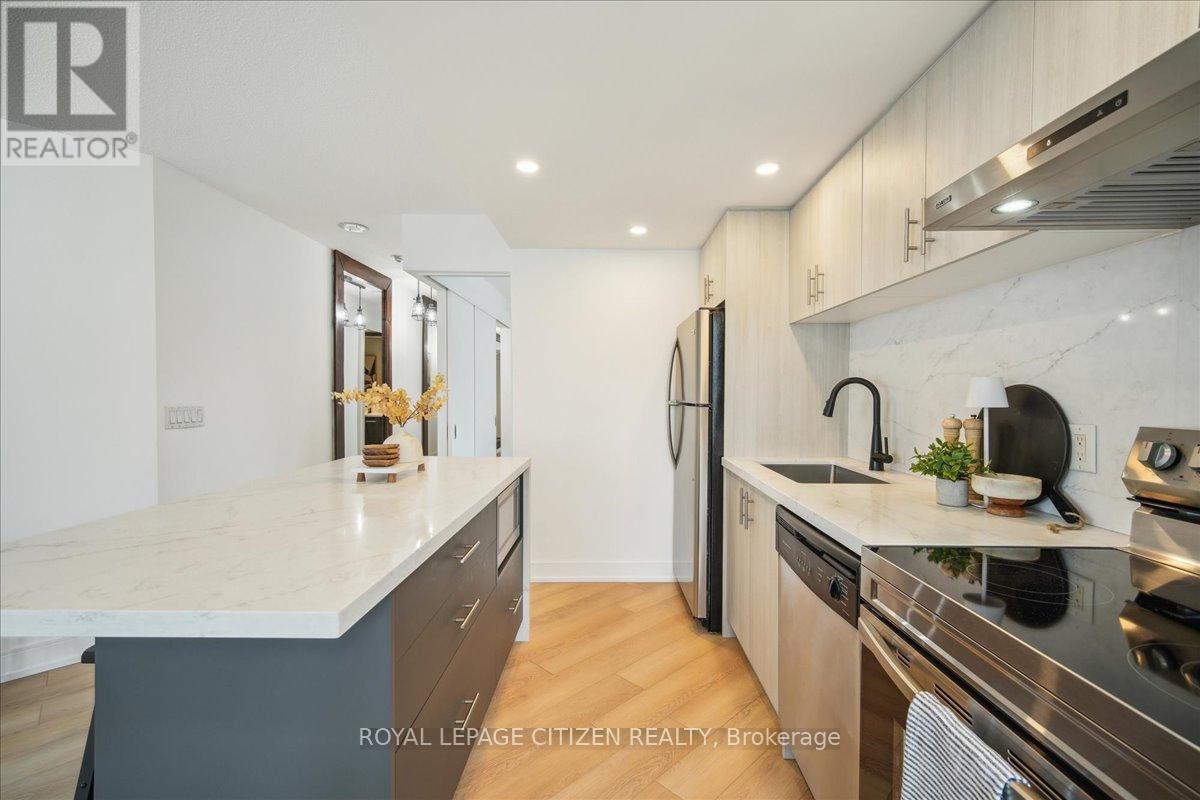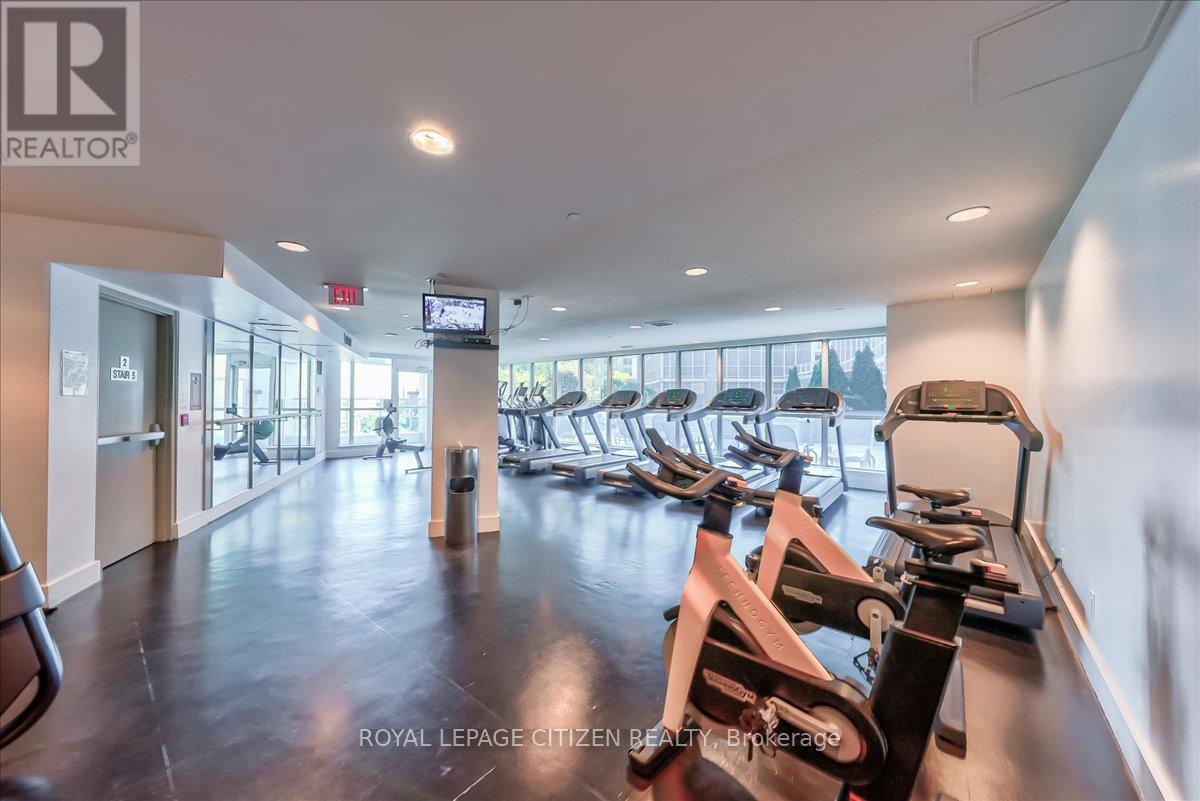3 Bedroom
1 Bathroom
800 - 899 sqft
Central Air Conditioning
Forced Air
Waterfront
$698,000Maintenance, Heat, Common Area Maintenance, Electricity, Insurance, Water
$781.99 Monthly
Experience luxury waterfront living in this fully renovated suite at Toronto's iconic Waterclub Condos. A flawless layout with zero wasted space, this stunning residence blends modern elegance with breathtaking views of Lake Ontario - every day here feels like a getaway. Step inside to discover over $70K in designer upgrades, including a brand-new custom kitchen with a waterfall quartz island, pot drawers, breakfast bar, Stainless Steel appliances with Roxon high efficiency hood fan. Enjoy 7" premium vinyl flooring, designer light fixtures, pot lights, mirrored solarium feature wall, custom closet organizers, Ecobee Thermostat, and two brand-new Heat Pumps. Relax in the luxurious renovated bathroom featuring a custom vanity and Jacuzzi tub. Freshly painted and move-in ready, this suite is ideal for young professionals, couples, downsizers, or small families seeking upscale urban living. Unwind or recharge in the buildings unmatched amenities including indoor/outdoor pool with terrace overlooking Lake Ontario, fully equipped gym, sauna, two BBQ terraces, plus several meeting rooms and event spaces. The Harbourfront Queens Quay neighbourhood offers a unique blend of tranquility and vibrant culture. Outside your door, enjoy unrivaled access to Toronto's best: stroll to Union Station, the Financial District, PATH, Scotiabank Arena, and Rogers Centre. Steps to Queens Quay Terminal, waterfront trails, fine dining, Harbourfront Centre, and year-round cultural events. Streetcars, bike lanes, and Billy Bishop Airport just minutes away offer unmatched connectivity. This isn't just a condo, it's a lifestyle. Plus, hydro is included in the maintenance fees! (id:50787)
Property Details
|
MLS® Number
|
C12138312 |
|
Property Type
|
Single Family |
|
Community Name
|
Waterfront Communities C1 |
|
Amenities Near By
|
Hospital, Public Transit |
|
Community Features
|
Pet Restrictions |
|
Features
|
Balcony, Carpet Free, In Suite Laundry |
|
Parking Space Total
|
1 |
|
View Type
|
View, Lake View, View Of Water, City View |
|
Water Front Type
|
Waterfront |
Building
|
Bathroom Total
|
1 |
|
Bedrooms Above Ground
|
2 |
|
Bedrooms Below Ground
|
1 |
|
Bedrooms Total
|
3 |
|
Age
|
16 To 30 Years |
|
Amenities
|
Security/concierge, Exercise Centre, Party Room, Storage - Locker |
|
Appliances
|
Dishwasher, Dryer, Hood Fan, Microwave, Stove, Washer, Window Coverings, Refrigerator |
|
Cooling Type
|
Central Air Conditioning |
|
Exterior Finish
|
Concrete |
|
Fire Protection
|
Smoke Detectors |
|
Flooring Type
|
Tile, Vinyl |
|
Heating Fuel
|
Natural Gas |
|
Heating Type
|
Forced Air |
|
Size Interior
|
800 - 899 Sqft |
|
Type
|
Apartment |
Parking
Land
|
Acreage
|
No |
|
Land Amenities
|
Hospital, Public Transit |
|
Surface Water
|
Lake/pond |
Rooms
| Level |
Type |
Length |
Width |
Dimensions |
|
Main Level |
Foyer |
2.13 m |
1.37 m |
2.13 m x 1.37 m |
|
Main Level |
Primary Bedroom |
3.05 m |
2.74 m |
3.05 m x 2.74 m |
|
Main Level |
Bedroom 2 |
3.05 m |
2.74 m |
3.05 m x 2.74 m |
|
Main Level |
Bathroom |
1.52 m |
1.82 m |
1.52 m x 1.82 m |
|
Main Level |
Kitchen |
4.18 m |
1.86 m |
4.18 m x 1.86 m |
|
Main Level |
Living Room |
3.51 m |
4.42 m |
3.51 m x 4.42 m |
|
Main Level |
Solarium |
2.23 m |
3.32 m |
2.23 m x 3.32 m |
https://www.realtor.ca/real-estate/28290709/1902-208-queens-quay-w-toronto-waterfront-communities-waterfront-communities-c1















































