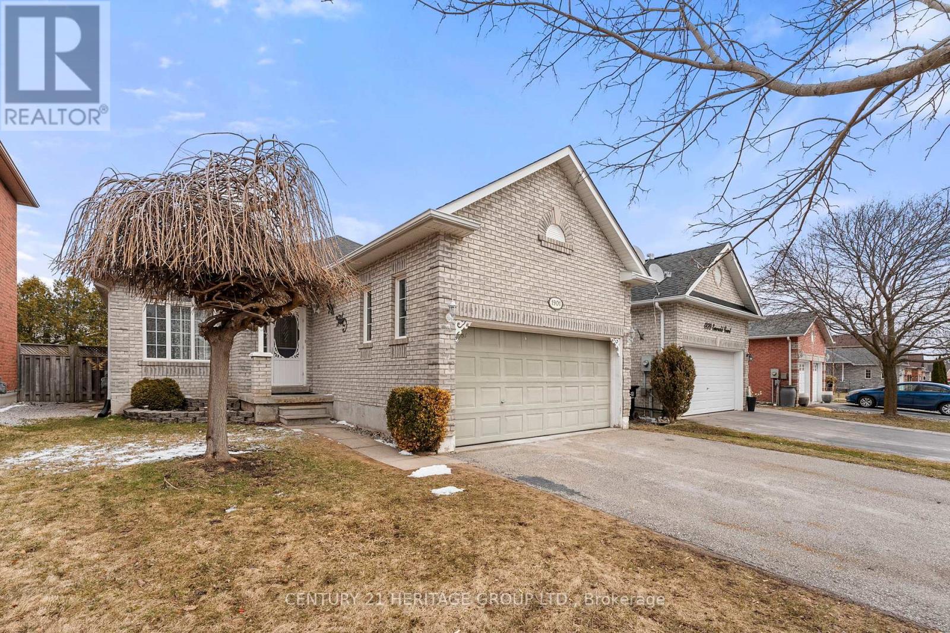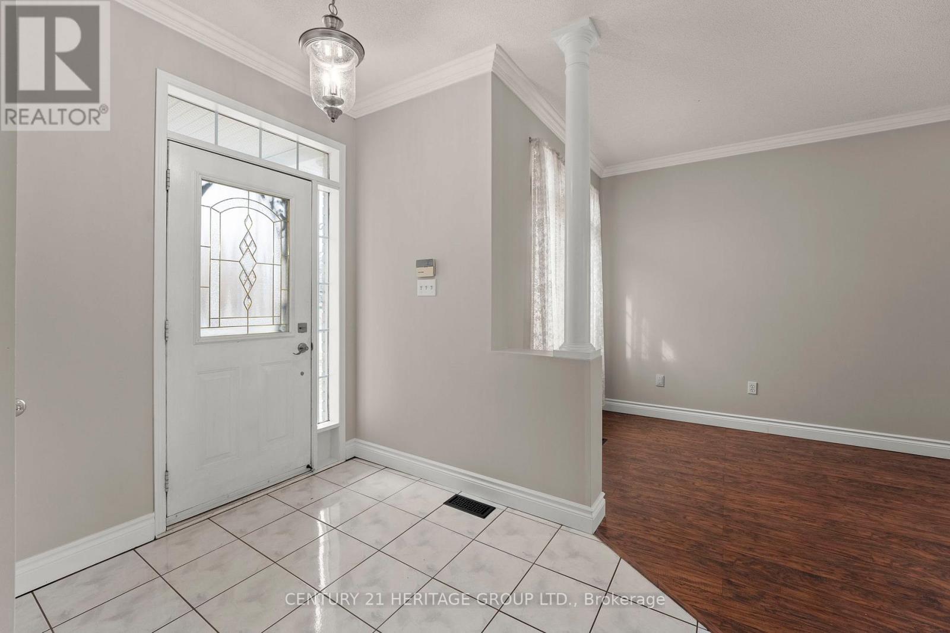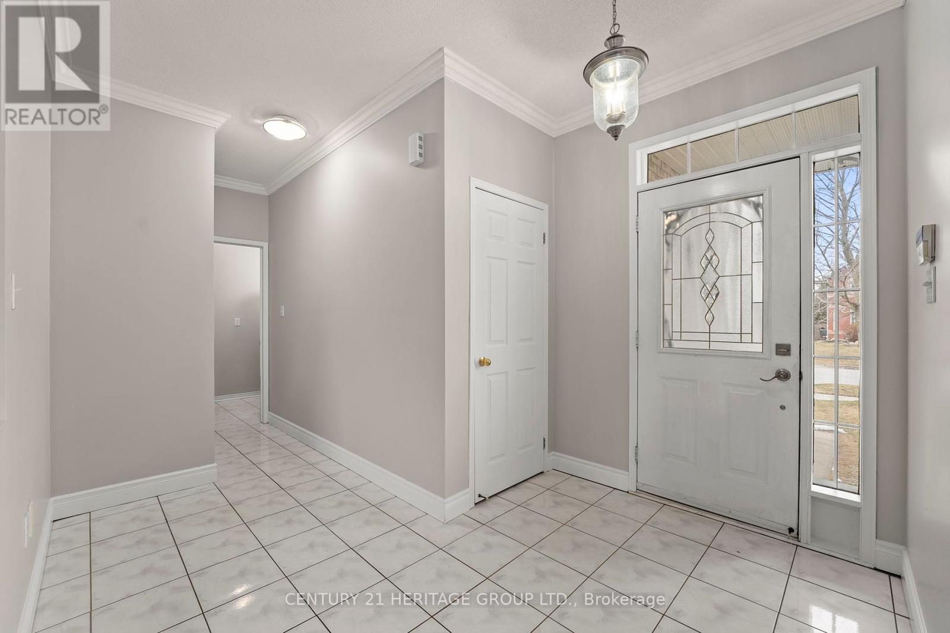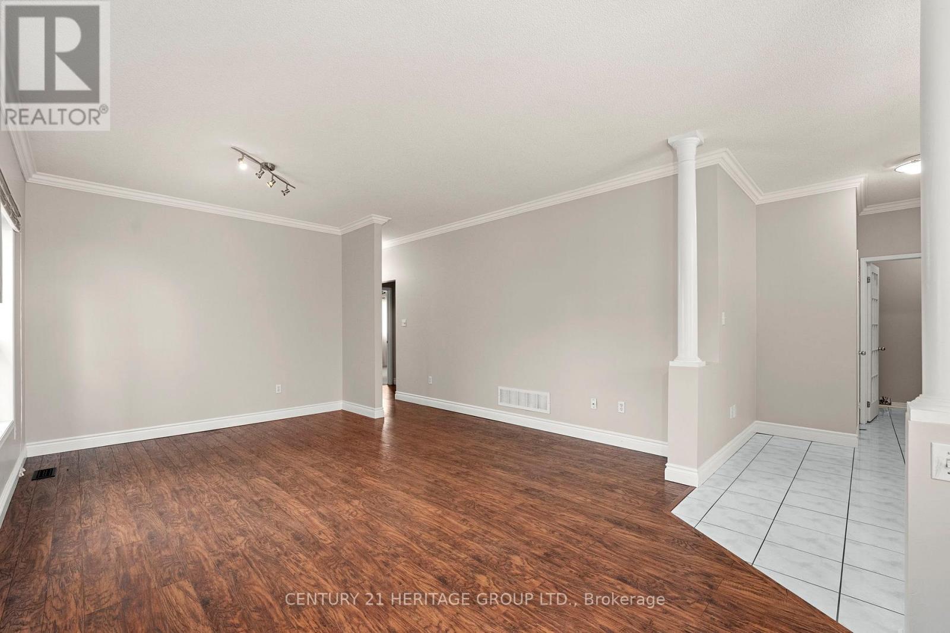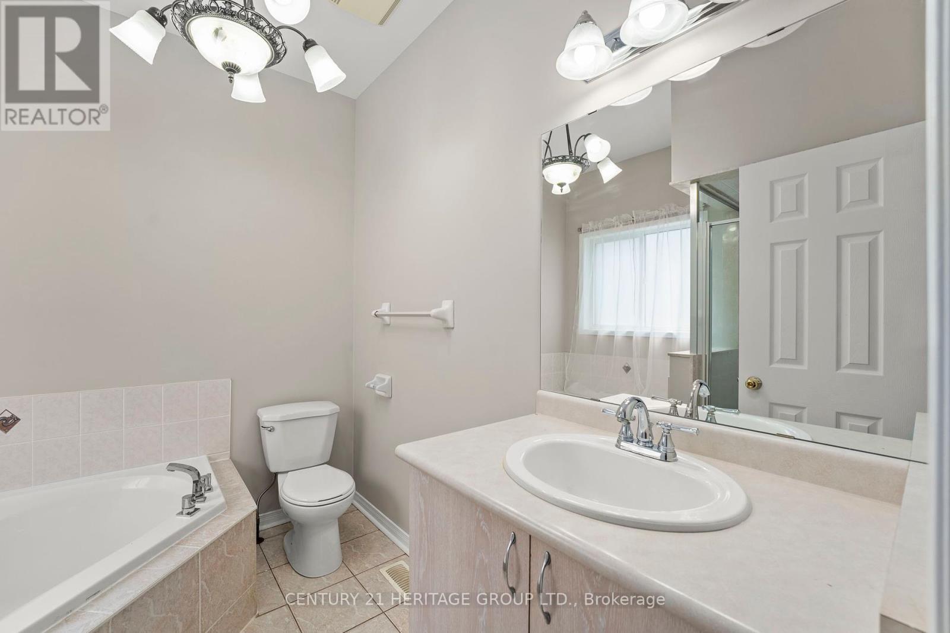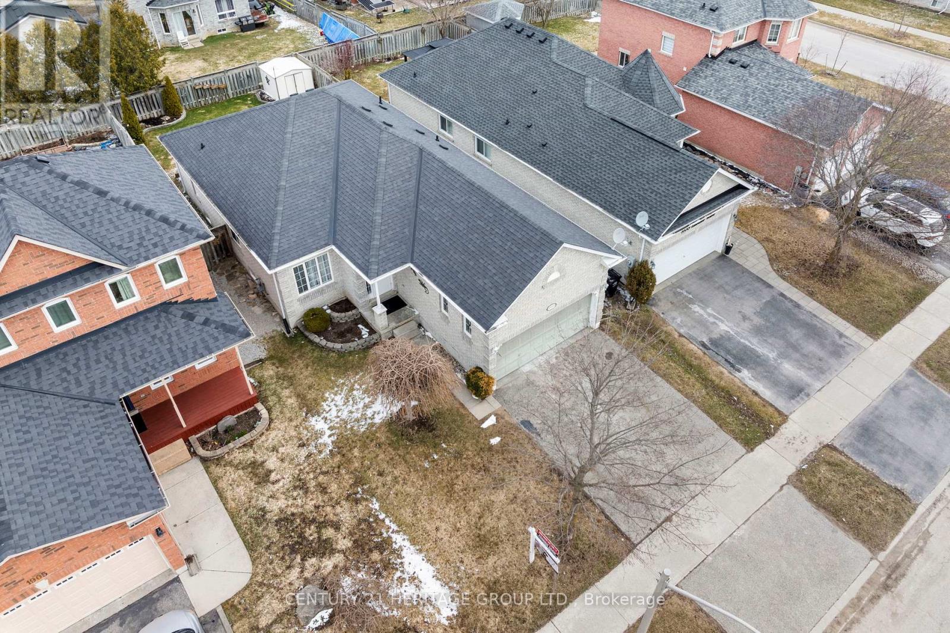3 Bedroom
4 Bathroom
1100 - 1500 sqft
Bungalow
Central Air Conditioning
Forced Air
$769,000
Ideally located on a quiet court in a family-friendly community, this charming home offers endless possibilities for first-time buyers, investors, or downsizers. The freshly painted main floor boasts two spacious bedrooms, each with its own 4-piece ensuite, ensuring comfort and privacy. The large main floor primary bedroom includes a walk-in closet and a luxurious ensuite with a soaker tub and glass shower. The eat-in kitchen features a walkout to a private backyard with deck and shed, perfect for relaxing or entertaining. The main floor is completed with a large living and dining room, mud room and the perfectly located powder room, away from your kitchen and living space. The professionally waterproofed basement, complete with a transferable warranty and gas fireplace hookup, provides peace of mind and potential for customization. It would make an amazing recreational space with pool table and bar or a spacious secondary unit with multiple floorplans possible. The garage features loft storage and a workbench, plus convenient access to the basement. This home combines practicality and charm in an unbeatable location. Basement was professionally waterproofed in March of 2025. Comes with transferrable warranty. Some photos have been virtually staged and renovated. (id:50787)
Property Details
|
MLS® Number
|
N12075759 |
|
Property Type
|
Single Family |
|
Community Name
|
Alcona |
|
Parking Space Total
|
6 |
Building
|
Bathroom Total
|
4 |
|
Bedrooms Above Ground
|
2 |
|
Bedrooms Below Ground
|
1 |
|
Bedrooms Total
|
3 |
|
Appliances
|
Dishwasher, Dryer, Stove, Washer, Refrigerator |
|
Architectural Style
|
Bungalow |
|
Basement Development
|
Partially Finished |
|
Basement Type
|
Full (partially Finished) |
|
Construction Style Attachment
|
Detached |
|
Cooling Type
|
Central Air Conditioning |
|
Exterior Finish
|
Brick |
|
Foundation Type
|
Poured Concrete |
|
Half Bath Total
|
2 |
|
Heating Fuel
|
Natural Gas |
|
Heating Type
|
Forced Air |
|
Stories Total
|
1 |
|
Size Interior
|
1100 - 1500 Sqft |
|
Type
|
House |
|
Utility Water
|
Municipal Water |
Parking
Land
|
Acreage
|
No |
|
Sewer
|
Sanitary Sewer |
|
Size Depth
|
114 Ft ,9 In |
|
Size Frontage
|
40 Ft |
|
Size Irregular
|
40 X 114.8 Ft ; 40.04 Ft X 114.84 Ft X 40.04 Ft X 114.84 |
|
Size Total Text
|
40 X 114.8 Ft ; 40.04 Ft X 114.84 Ft X 40.04 Ft X 114.84 |
Rooms
| Level |
Type |
Length |
Width |
Dimensions |
|
Basement |
Office |
3.6 m |
3.96 m |
3.6 m x 3.96 m |
|
Basement |
Bathroom |
3.61 m |
1.18 m |
3.61 m x 1.18 m |
|
Basement |
Utility Room |
3.63 m |
5.07 m |
3.63 m x 5.07 m |
|
Basement |
Recreational, Games Room |
9.26 m |
13.08 m |
9.26 m x 13.08 m |
|
Main Level |
Living Room |
4.35 m |
6.32 m |
4.35 m x 6.32 m |
|
Main Level |
Kitchen |
4.35 m |
2.77 m |
4.35 m x 2.77 m |
|
Main Level |
Dining Room |
3.27 m |
2.92 m |
3.27 m x 2.92 m |
|
Main Level |
Primary Bedroom |
5.87 m |
3.57 m |
5.87 m x 3.57 m |
|
Main Level |
Bathroom |
2.39 m |
2.67 m |
2.39 m x 2.67 m |
|
Main Level |
Bedroom |
4.81 m |
3.67 m |
4.81 m x 3.67 m |
|
Main Level |
Bathroom |
1.53 m |
2.51 m |
1.53 m x 2.51 m |
|
Main Level |
Bathroom |
2 m |
0.71 m |
2 m x 0.71 m |
|
Main Level |
Laundry Room |
1.68 m |
2.05 m |
1.68 m x 2.05 m |
https://www.realtor.ca/real-estate/28151962/1901-emerald-court-innisfil-alcona-alcona

