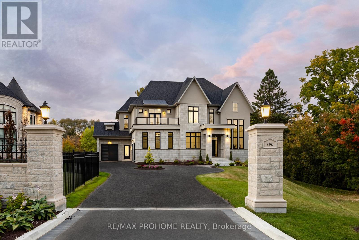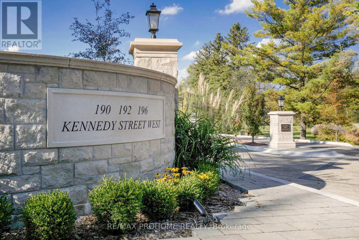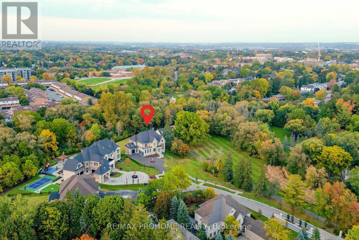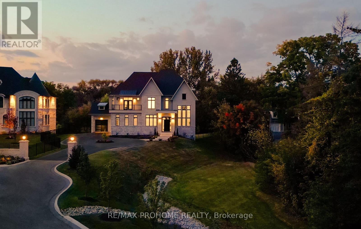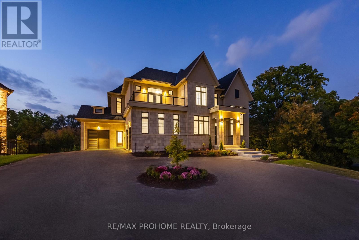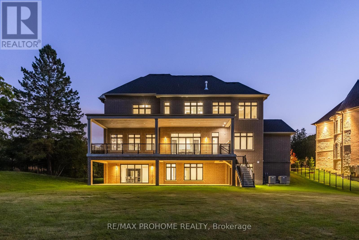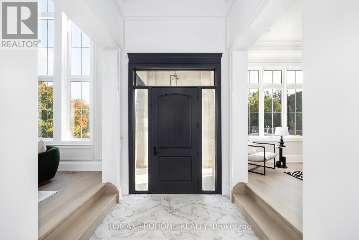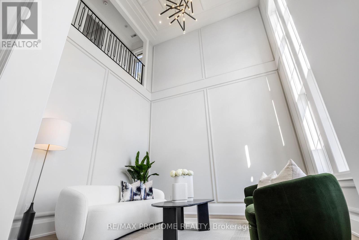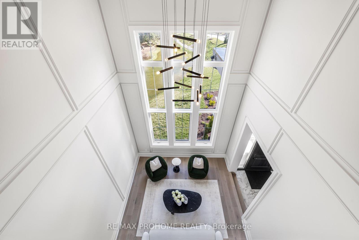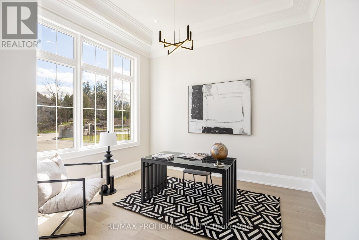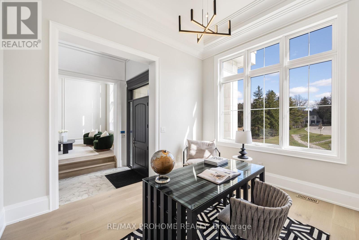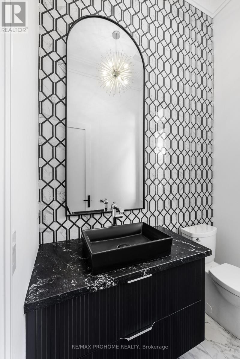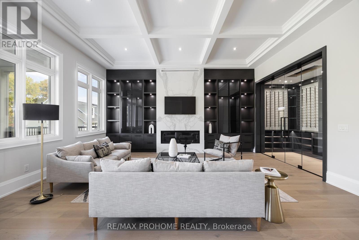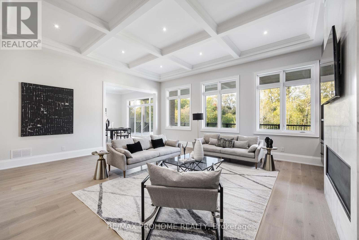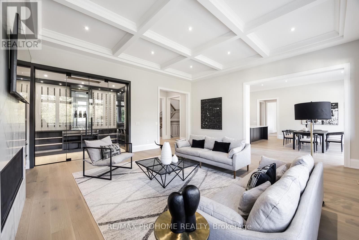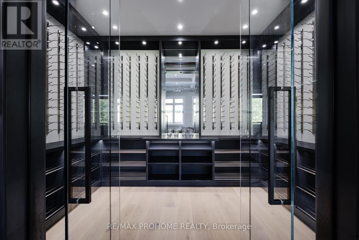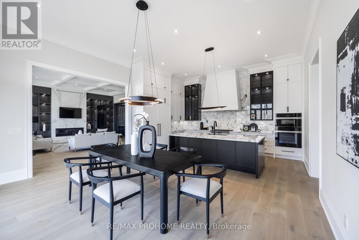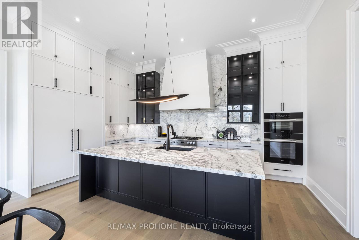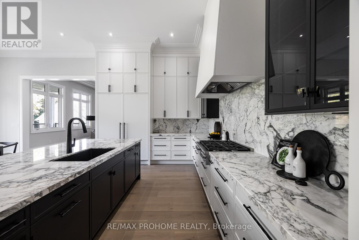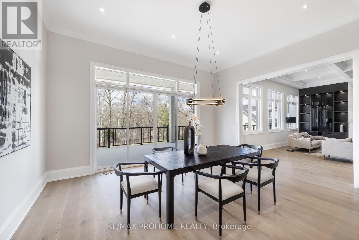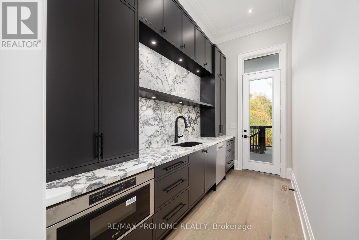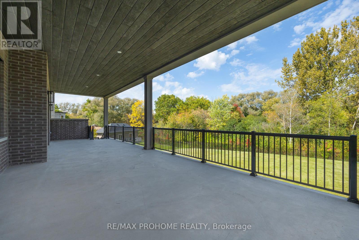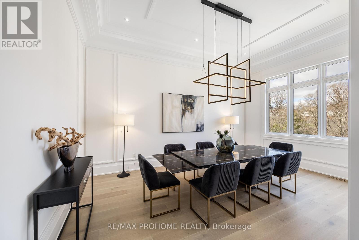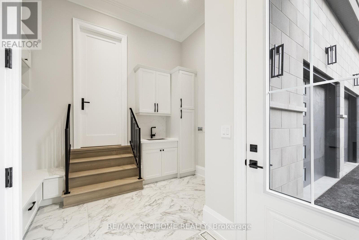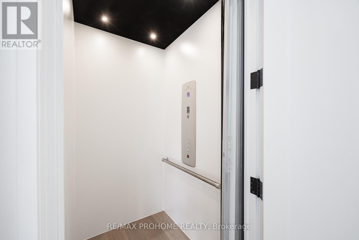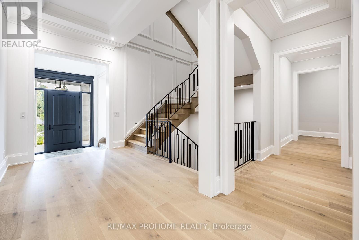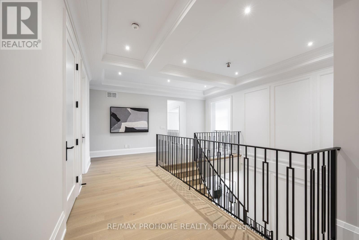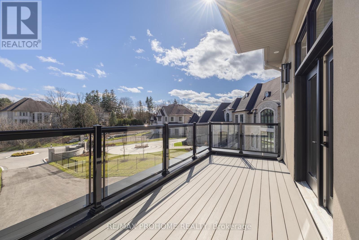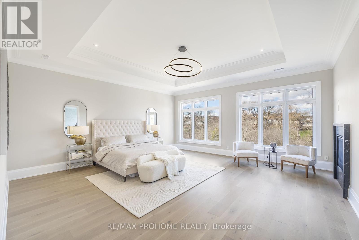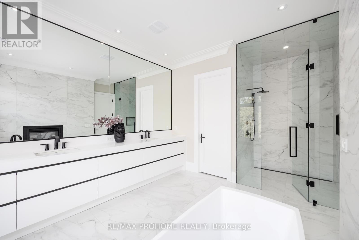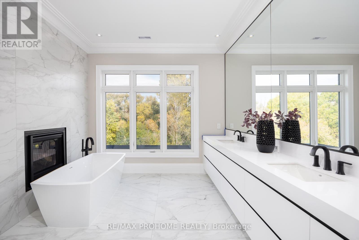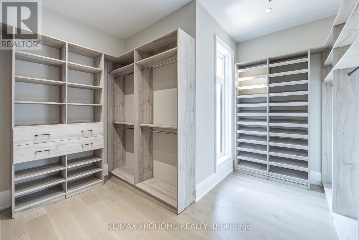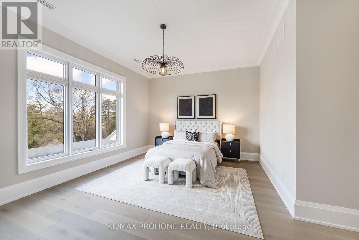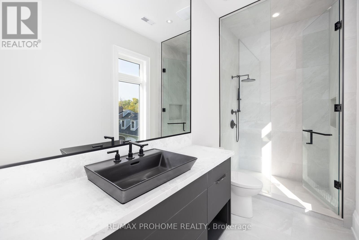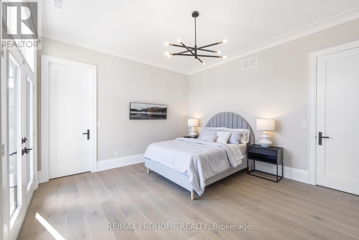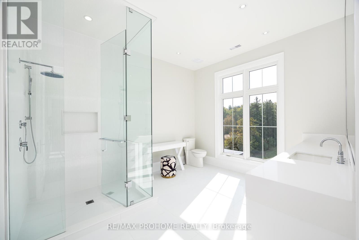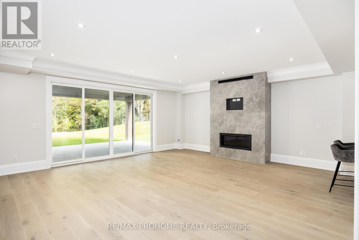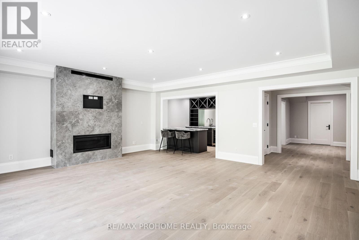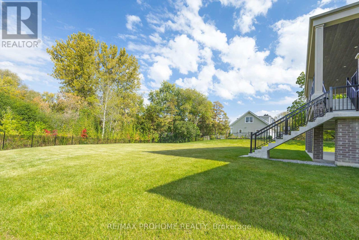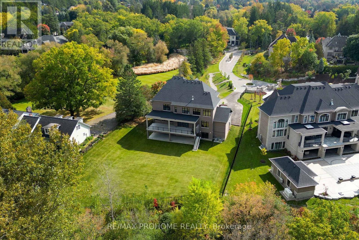5 Bedroom
6 Bathroom
Fireplace
Central Air Conditioning
Forced Air
$5,800,000
Welcome To 190 Kennedy St W! This Brand-New Luxury Home Located In Aurora Village's Prestigious Enclave, Featuring A Tranquil Ravine Setting, 7,500 sf. Of Luxury Living Space, 3-Car Garage, Elevator, Grand Entrance & 12ft Ceilings On Main Flr. This Secluded 1-Acre Property Is Accessed Through A Sweeping Driveway Off Kennedy St W. Premium High-End Finishes & Fixtures Include Walk-In PAPRO Climate Controlled Wine Cellar, Custom Wall Paneling, VINTAGE Stained Oak Strip Hardwood Flooring Throughout. Huge Gourmet Chef Kitchen Offers ""Irpinia Kitchens"" Cabinetry, High-level Marble Countertops & Backsplash, MIELE Appliances & Separate Prep-Kitchen. The Primary Bedroom Is The Embodiment of Luxury, Featuring A Spa-Like Ensuite W/Private Ravine View, Double-sided Fireplace, His & Hers Walk-in Closets. Huge Finished Walkouts Basement Offers Rec Rm, Wet Bar, Exercise Rm, Nanny Suite, Semi-Ensuite. It's An Invitation To Elevate Your Lifestyle & Enjoy The Utmost In Comfort, Convenience & Prestige. **** EXTRAS **** Elevator To All 3 Levels. Mins To Top Private Schools, Shopping Mall, Restaurants & Recreational Facilities. Don't Miss The Opportunity To Make This Extraordinary Home Yours. (id:50787)
Property Details
|
MLS® Number
|
N8247302 |
|
Property Type
|
Single Family |
|
Community Name
|
Aurora Village |
|
Amenities Near By
|
Place Of Worship, Public Transit |
|
Features
|
Wooded Area, Ravine |
|
Parking Space Total
|
12 |
Building
|
Bathroom Total
|
6 |
|
Bedrooms Above Ground
|
4 |
|
Bedrooms Below Ground
|
1 |
|
Bedrooms Total
|
5 |
|
Basement Development
|
Finished |
|
Basement Features
|
Walk Out |
|
Basement Type
|
N/a (finished) |
|
Construction Style Attachment
|
Detached |
|
Cooling Type
|
Central Air Conditioning |
|
Exterior Finish
|
Stone, Stucco |
|
Fireplace Present
|
Yes |
|
Heating Fuel
|
Natural Gas |
|
Heating Type
|
Forced Air |
|
Stories Total
|
2 |
|
Type
|
House |
Parking
Land
|
Acreage
|
No |
|
Land Amenities
|
Place Of Worship, Public Transit |
|
Size Irregular
|
70 X 300 Ft ; Irregular Lot- Pie Shapped |
|
Size Total Text
|
70 X 300 Ft ; Irregular Lot- Pie Shapped|1/2 - 1.99 Acres |
Rooms
| Level |
Type |
Length |
Width |
Dimensions |
|
Second Level |
Primary Bedroom |
5.49 m |
6.71 m |
5.49 m x 6.71 m |
|
Second Level |
Bedroom 2 |
5.49 m |
4.21 m |
5.49 m x 4.21 m |
|
Second Level |
Bedroom 3 |
4.57 m |
4.27 m |
4.57 m x 4.27 m |
|
Second Level |
Bedroom 4 |
4.27 m |
5.49 m |
4.27 m x 5.49 m |
|
Basement |
Recreational, Games Room |
6.77 m |
6.1 m |
6.77 m x 6.1 m |
|
Basement |
Exercise Room |
3.69 m |
4.57 m |
3.69 m x 4.57 m |
|
Main Level |
Kitchen |
5.49 m |
3.54 m |
5.49 m x 3.54 m |
|
Main Level |
Eating Area |
5.18 m |
4.57 m |
5.18 m x 4.57 m |
|
Main Level |
Great Room |
6.1 m |
7.32 m |
6.1 m x 7.32 m |
|
Main Level |
Dining Room |
5.18 m |
4.27 m |
5.18 m x 4.27 m |
|
Main Level |
Living Room |
4.27 m |
4.11 m |
4.27 m x 4.11 m |
|
Main Level |
Library |
4.88 m |
3.66 m |
4.88 m x 3.66 m |
Utilities
|
Sewer
|
Installed |
|
Natural Gas
|
Installed |
|
Electricity
|
Installed |
|
Cable
|
Available |
https://www.realtor.ca/real-estate/26769708/190-kennedy-st-w-aurora-aurora-village

