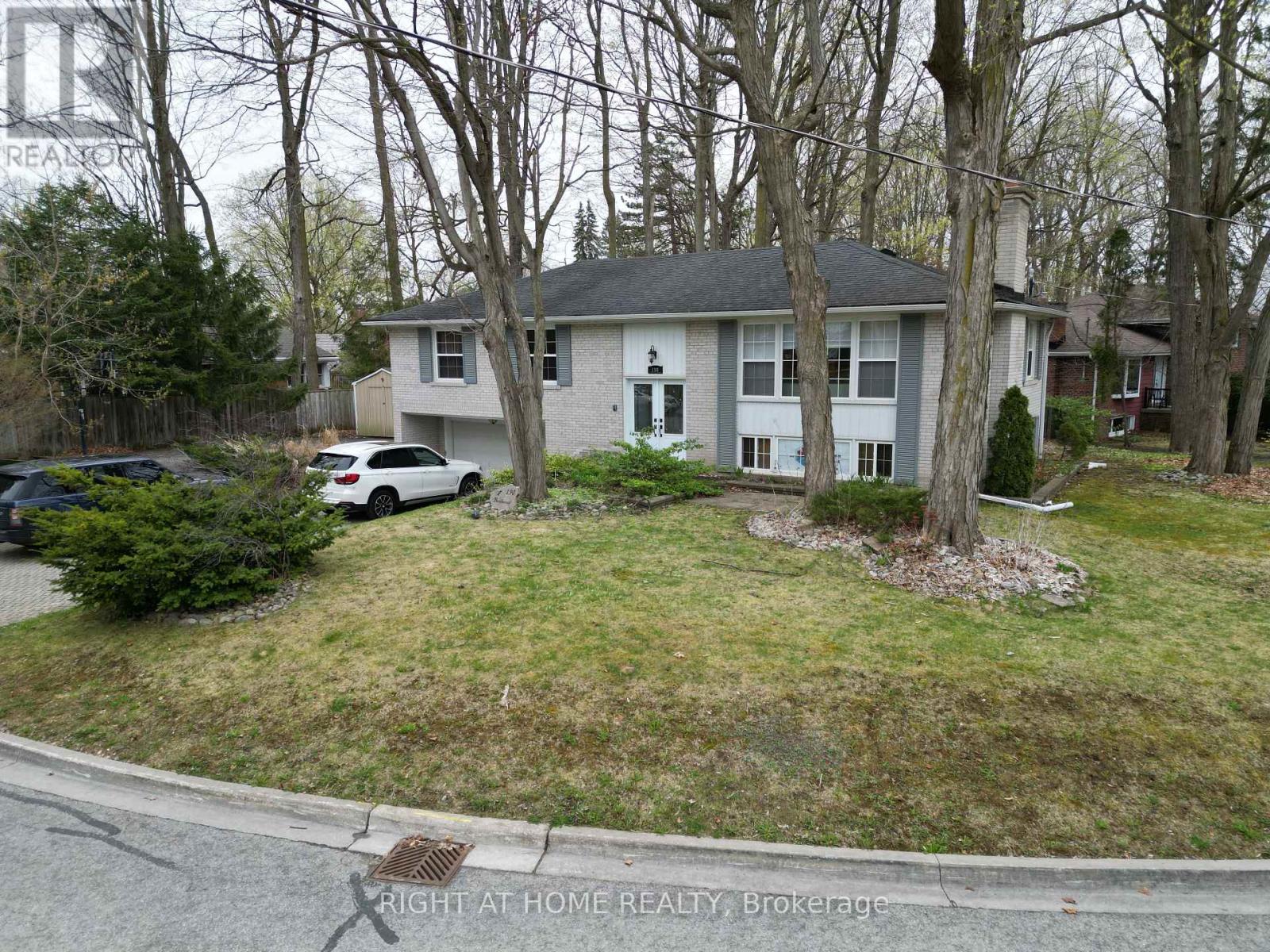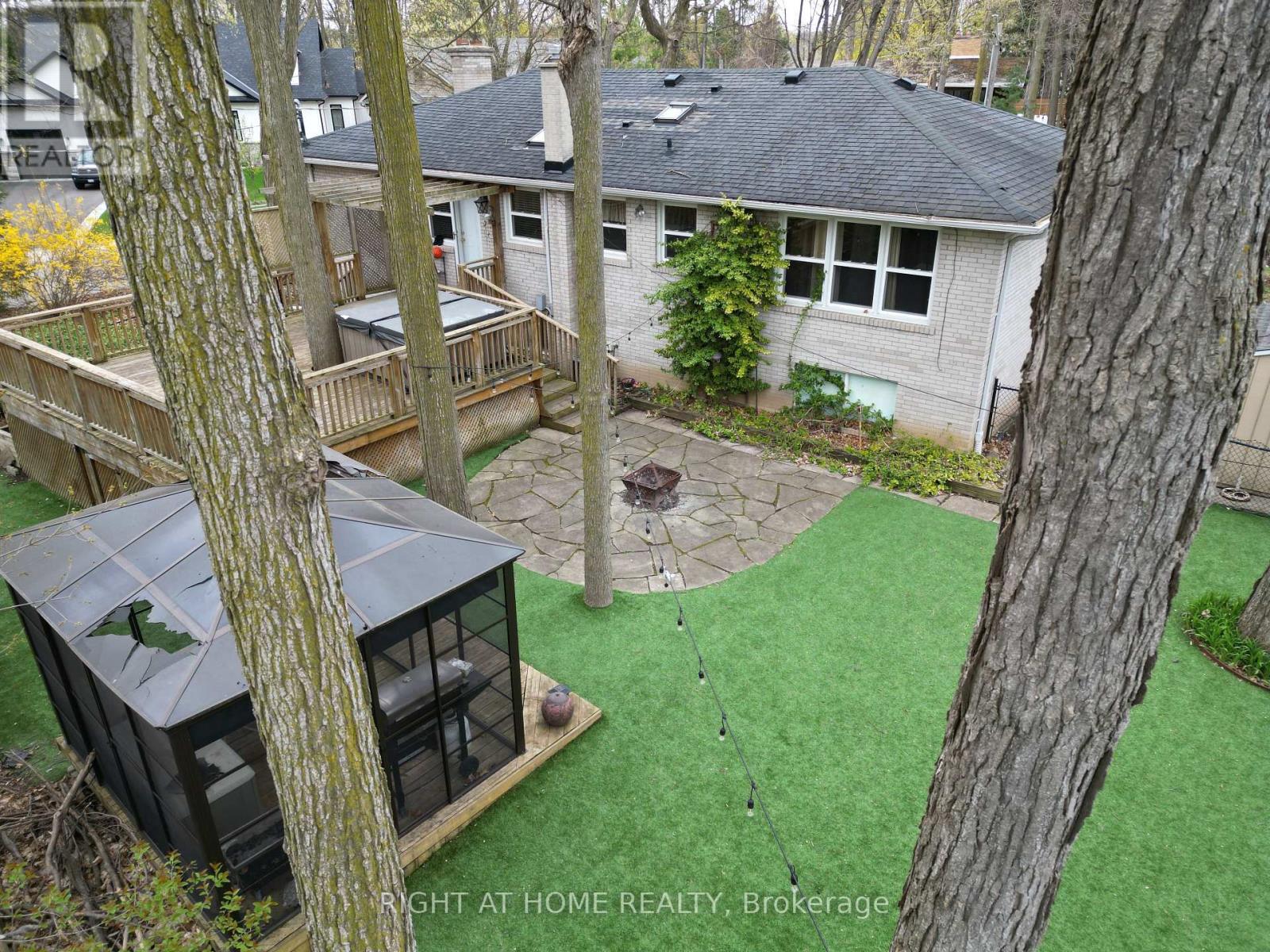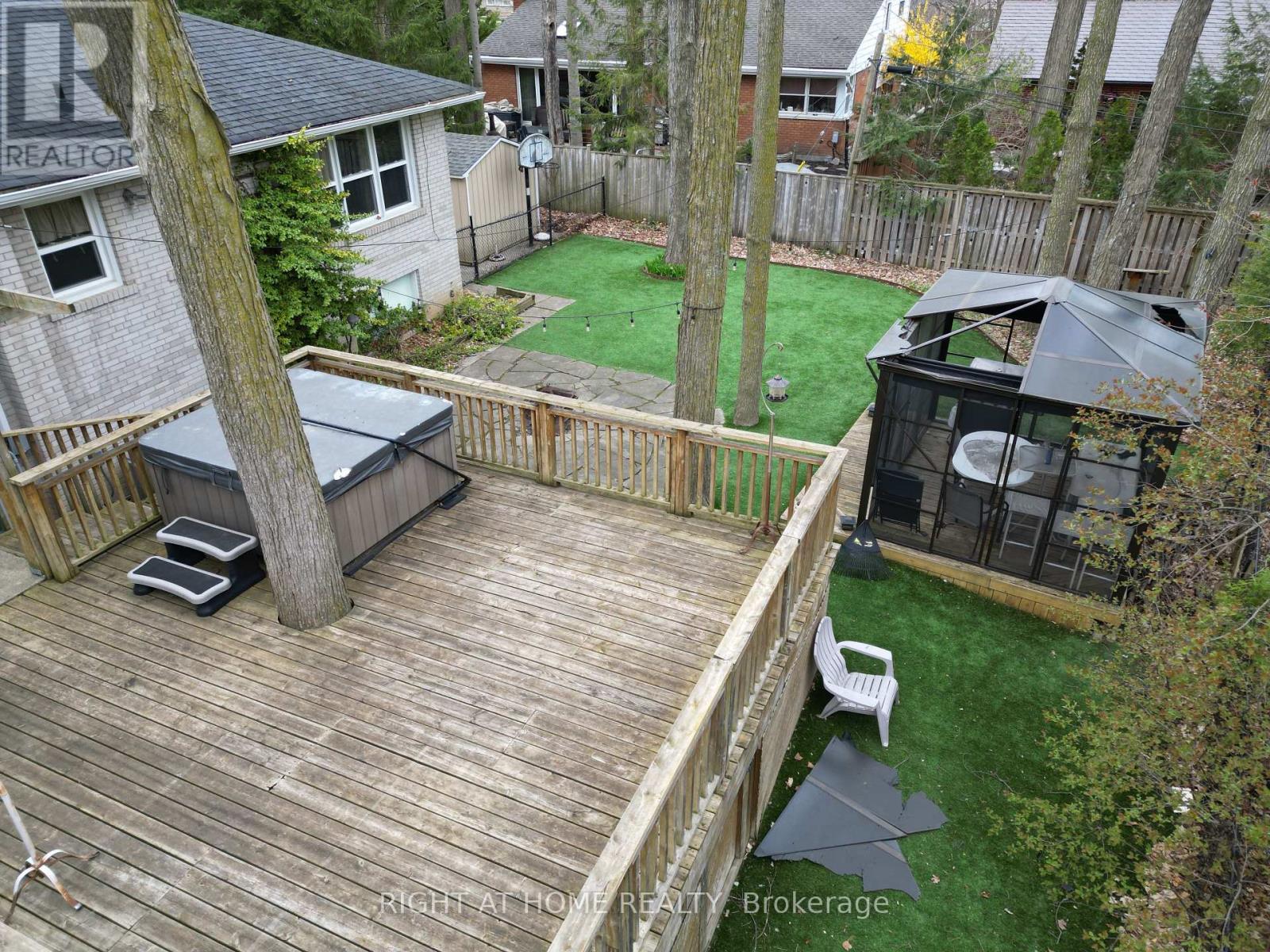4 Bedroom
2 Bathroom
1100 - 1500 sqft
Raised Bungalow
Fireplace
Central Air Conditioning
Other
$1,299,000
Stunning All-Brick Raised Bungalow on a Private 0.25-Acre Treed Lot!Tucked away on one of the most sought-after streets in the area, this beautifully updated 4-bedroom home offers a resort-style setting with exceptional privacy. The bright finished basement with a separate entrance adds incredible flexibility perfect for an in-law suite or income potential.Inside, enjoy a modern kitchen with stainless steel appliances, a granite breakfast bar, and a walkout to a spacious deck. The main level features hardwood floors, smooth ceilings, pot lights, two skylights, and two cozy fireplaces, creating a warm and inviting atmosphere.The professionally landscaped yard is a true retreat, complete with vibrant perennial gardens, a double interlock driveway, and a multi-purpose sports pad for year-round enjoyment.All this, just minutes from Main Street, the hospital, transit, and a full range of amenities! (id:50787)
Property Details
|
MLS® Number
|
N12124543 |
|
Property Type
|
Single Family |
|
Community Name
|
Central Newmarket |
|
Parking Space Total
|
6 |
Building
|
Bathroom Total
|
2 |
|
Bedrooms Above Ground
|
3 |
|
Bedrooms Below Ground
|
1 |
|
Bedrooms Total
|
4 |
|
Appliances
|
Dryer, Range, Stove, Refrigerator |
|
Architectural Style
|
Raised Bungalow |
|
Basement Features
|
Separate Entrance |
|
Basement Type
|
N/a |
|
Construction Style Attachment
|
Detached |
|
Cooling Type
|
Central Air Conditioning |
|
Exterior Finish
|
Brick |
|
Fireplace Present
|
Yes |
|
Flooring Type
|
Ceramic, Hardwood |
|
Foundation Type
|
Unknown |
|
Half Bath Total
|
1 |
|
Heating Fuel
|
Natural Gas |
|
Heating Type
|
Other |
|
Stories Total
|
1 |
|
Size Interior
|
1100 - 1500 Sqft |
|
Type
|
House |
|
Utility Water
|
Municipal Water |
Parking
Land
|
Acreage
|
No |
|
Sewer
|
Sanitary Sewer |
|
Size Depth
|
118 Ft ,6 In |
|
Size Frontage
|
76 Ft ,7 In |
|
Size Irregular
|
76.6 X 118.5 Ft ; Premium .25 Acre Private Treed Lot! |
|
Size Total Text
|
76.6 X 118.5 Ft ; Premium .25 Acre Private Treed Lot!|under 1/2 Acre |
Rooms
| Level |
Type |
Length |
Width |
Dimensions |
|
Lower Level |
Recreational, Games Room |
18.41 m |
12.89 m |
18.41 m x 12.89 m |
|
Lower Level |
Bedroom 4 |
13.09 m |
8.43 m |
13.09 m x 8.43 m |
|
Lower Level |
Laundry Room |
10.93 m |
10.6 m |
10.93 m x 10.6 m |
|
Main Level |
Kitchen |
11.12 m |
8.73 m |
11.12 m x 8.73 m |
|
Main Level |
Eating Area |
11.12 m |
7.97 m |
11.12 m x 7.97 m |
|
Main Level |
Living Room |
19.39 m |
13.32 m |
19.39 m x 13.32 m |
|
Main Level |
Dining Room |
11.58 m |
10.7 m |
11.58 m x 10.7 m |
|
Main Level |
Primary Bedroom |
14.4 m |
11.12 m |
14.4 m x 11.12 m |
|
Main Level |
Bedroom 2 |
11.61 m |
9.78 m |
11.61 m x 9.78 m |
|
Main Level |
Bedroom 3 |
13.22 m |
10.89 m |
13.22 m x 10.89 m |
https://www.realtor.ca/real-estate/28260558/190-beechwood-crescent-newmarket-central-newmarket-central-newmarket




























