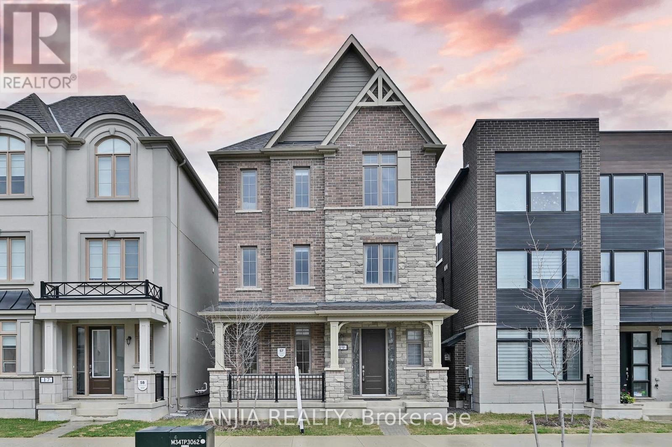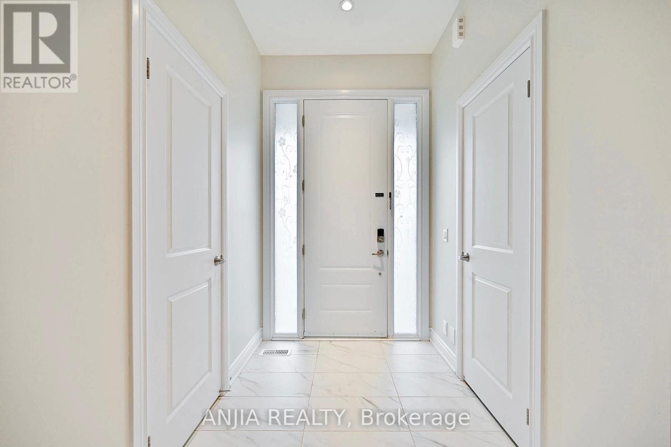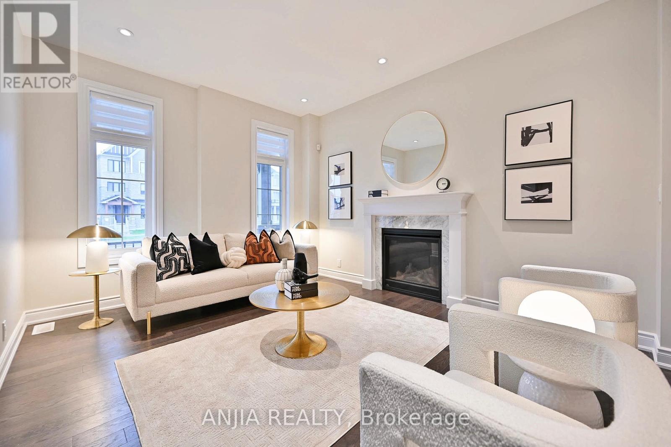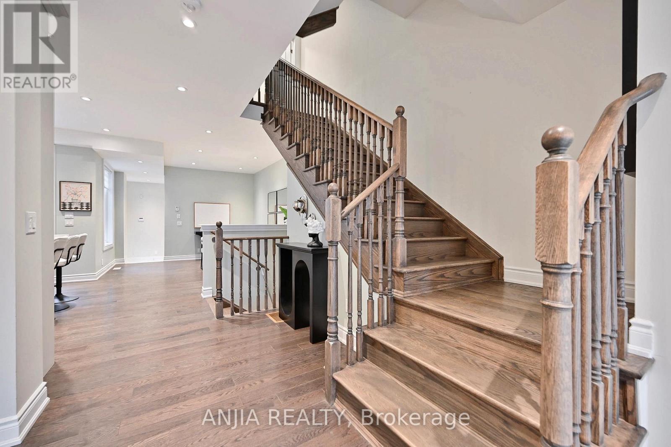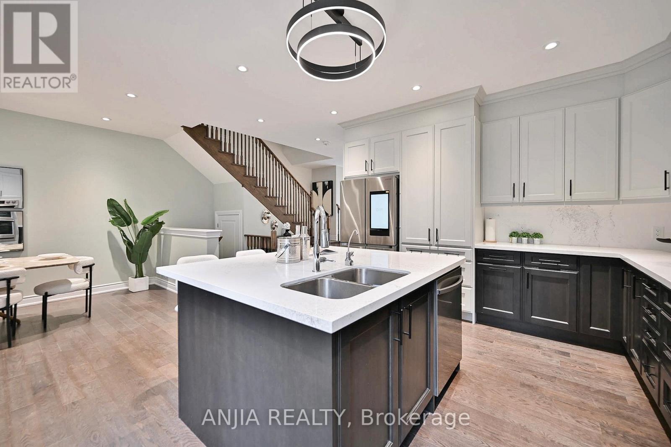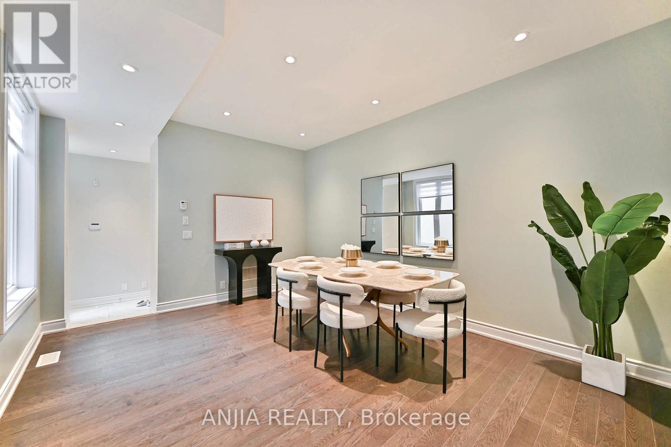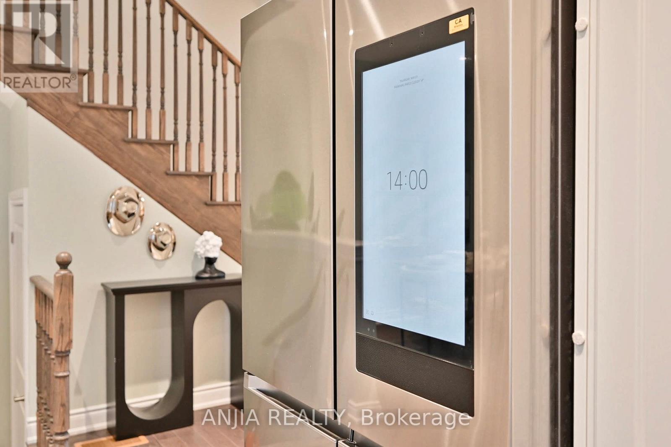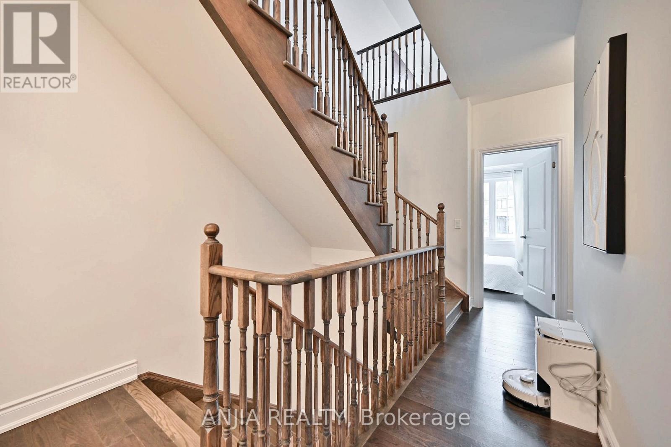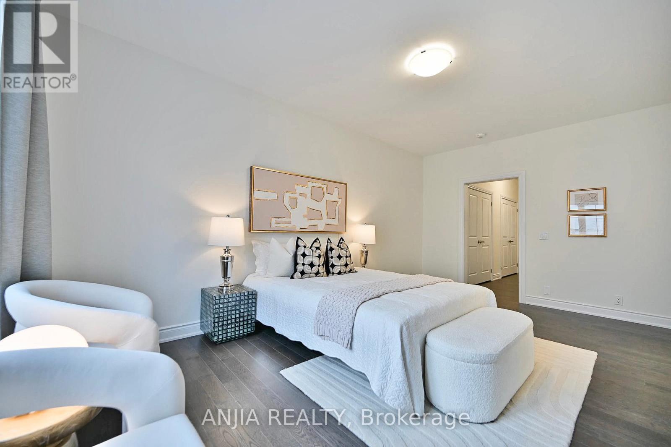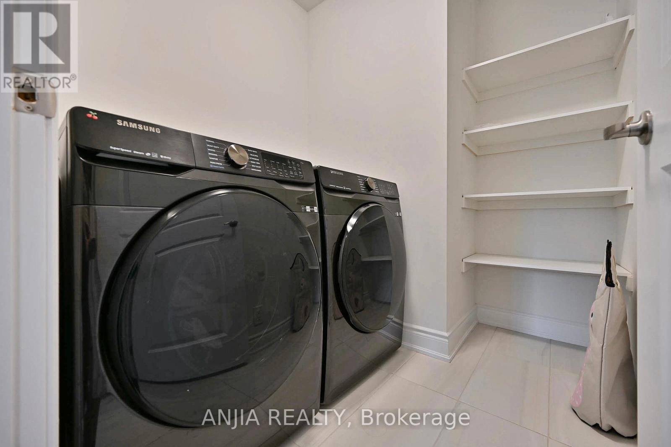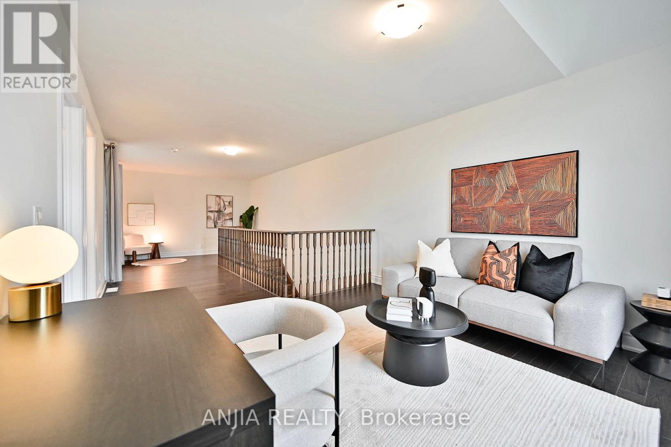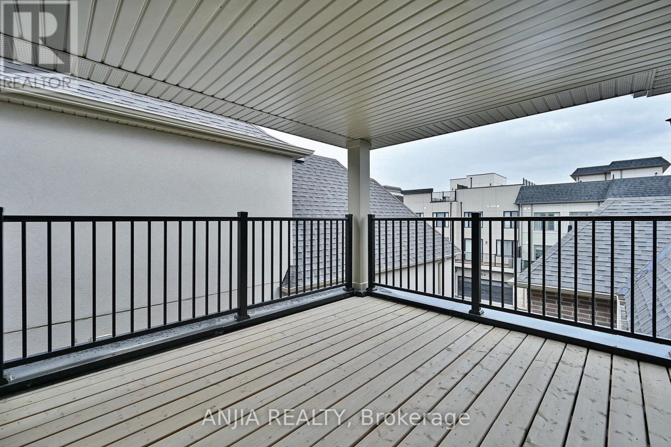19 York Downs Boulevard Markham (Angus Glen), Ontario L6C 3J5
$1,799,000
Welcome To 19 York Downs Blvd A Beautifully Upgraded, South-Facing Detached Home With Double Garage, Built By Minto In 2022 In The Prestigious Angus Glen Community. This Stunning 5-Bedroom, 5-Bathroom Home Offers Over $150K In Premium Upgrades, Including 9' Ceilings On The Main And Second Floors, 8' Ceilings On The Third, Smooth Ceilings Throughout, Elegant Pot Lights On The Main Floor, And Hardwood Flooring Throughout. The Open Concept Layout Features A Modern Chef's Kitchen With A Grand Quartz Centre Island, And A Spacious Family Room With A Fireplace Framed By Sun-Filled Windows. The Primary Bedroom Retreat Boasts A Lavish 5-Piece Ensuite With Comfort-Height Vanities. Enjoy The Best Of Markham Living Close To Top-Ranked Schools Including Pierre Elliott Trudeau High School, Angus Glen Golf Course, T&T Supermarket, Hwy 404/7, Markville Mall, Unionville Dining, And More! A Must See!!! (id:50787)
Open House
This property has open houses!
2:00 pm
Ends at:4:30 pm
2:00 pm
Ends at:4:30 pm
Property Details
| MLS® Number | N12119355 |
| Property Type | Single Family |
| Community Name | Angus Glen |
| Parking Space Total | 4 |
Building
| Bathroom Total | 5 |
| Bedrooms Above Ground | 5 |
| Bedrooms Total | 5 |
| Age | 0 To 5 Years |
| Appliances | Dishwasher, Dryer, Stove, Washer, Refrigerator |
| Basement Development | Unfinished |
| Basement Type | N/a (unfinished) |
| Construction Style Attachment | Detached |
| Cooling Type | Central Air Conditioning |
| Exterior Finish | Brick |
| Fireplace Present | Yes |
| Flooring Type | Hardwood |
| Foundation Type | Concrete |
| Half Bath Total | 1 |
| Heating Fuel | Natural Gas |
| Heating Type | Forced Air |
| Stories Total | 3 |
| Size Interior | 3000 - 3500 Sqft |
| Type | House |
| Utility Water | Municipal Water |
Parking
| Attached Garage | |
| Garage |
Land
| Acreage | No |
| Sewer | Sanitary Sewer |
| Size Depth | 91 Ft ,6 In |
| Size Frontage | 30 Ft |
| Size Irregular | 30 X 91.5 Ft |
| Size Total Text | 30 X 91.5 Ft |
Rooms
| Level | Type | Length | Width | Dimensions |
|---|---|---|---|---|
| Second Level | Primary Bedroom | 3.4 m | 5.61 m | 3.4 m x 5.61 m |
| Second Level | Bedroom 2 | 4.26 m | 3 m | 4.26 m x 3 m |
| Second Level | Bedroom 3 | 3.73 m | 3.32 m | 3.73 m x 3.32 m |
| Second Level | Bedroom 4 | 3 m | 3 m | 3 m x 3 m |
| Third Level | Bedroom 5 | 3.86 m | 5 m | 3.86 m x 5 m |
| Main Level | Family Room | 3.35 m | 4.36 m | 3.35 m x 4.36 m |
| Main Level | Kitchen | 3.75 m | 4.45 m | 3.75 m x 4.45 m |
| Main Level | Dining Room | 4.62 m | 3.55 m | 4.62 m x 3.55 m |
https://www.realtor.ca/real-estate/28249445/19-york-downs-boulevard-markham-angus-glen-angus-glen

