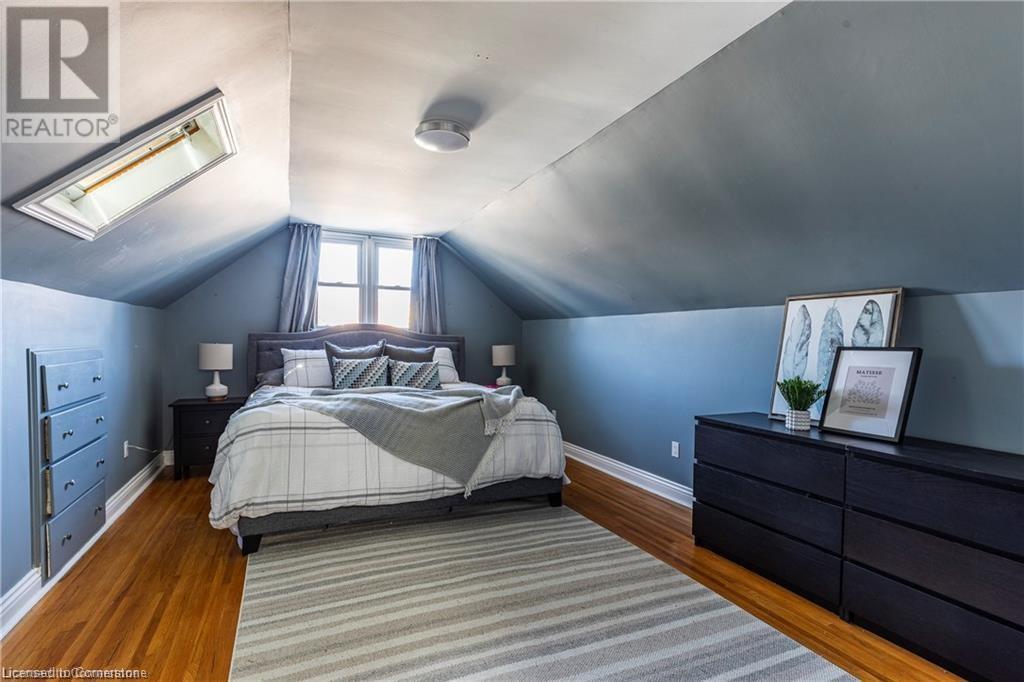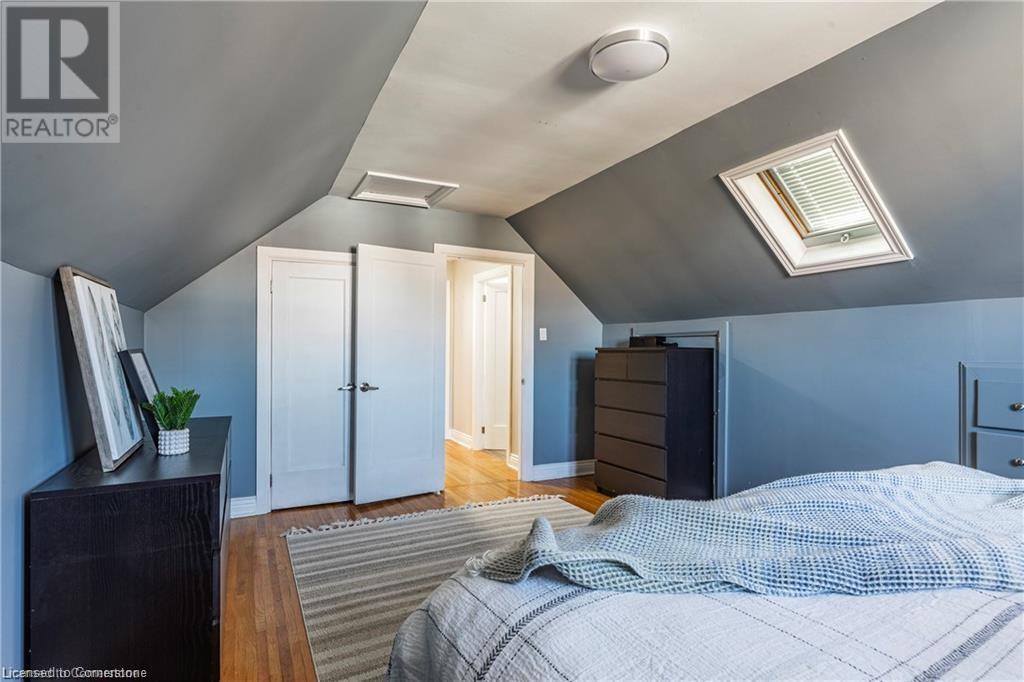4 Bedroom
2 Bathroom
1235 sqft
Fireplace
Central Air Conditioning
Forced Air
$3,000 Monthly
Welcome to 19 Woodbridge Road, a beautifully maintained and spacious home for lease in the heart of Rosedale, one of Hamilton’s most desirable and well-established neighbourhoods.Step inside and you’ll find a bright, welcoming family room filled with natural light from a large west-facing bay window. A cozy gas fireplace and gleaming hardwood floors create an inviting atmosphere, perfect for relaxing or entertaining.The thoughtfully designed kitchen features stainless steel appliances, stone countertops, and plenty of cabinet space, all enhanced by sun-filled southern exposure. The main floor also offers a stylish 4-piece bathroom and two versatile bedrooms. One of these rooms can function as a home office and opens directly to a beautifully landscaped, private backyard—ideal for work-from-home professionals or anyone seeking flexible living space. Outdoors, enjoy a generous deck and a fully fenced yard shaded by mature trees, your own peaceful retreat, complete with a handy garden shed.Upstairs, you’ll find a large primary bedroom and an additional bedroom, both served by an updated 2-piece bathroom. The finished lower level offers even more space with a large family/recreation room, a dedicated laundry area, cold pantry, utility room, and ample storage, perfect for families, roommates, or individuals who need extra room for hobbies, fitness, or entertaining. Located in a quiet, community-oriented neighbourhood, this home provides quick access to beautiful nature trails, the King’s Forest Golf Course, Rosedale Arena, parks, public transit, grocery stores, and major routes like the Red Hill Expressway. Whether you’re a family, couple, or working professional, 19 Woodbridge Road offers the perfect balance of comfort, convenience, and charm—ready to welcome you home (id:50787)
Property Details
|
MLS® Number
|
40729640 |
|
Property Type
|
Single Family |
|
Amenities Near By
|
Golf Nearby, Hospital, Park, Public Transit, Schools |
|
Community Features
|
Quiet Area |
|
Equipment Type
|
None |
|
Features
|
Paved Driveway |
|
Parking Space Total
|
2 |
|
Rental Equipment Type
|
None |
|
Structure
|
Shed |
Building
|
Bathroom Total
|
2 |
|
Bedrooms Above Ground
|
4 |
|
Bedrooms Total
|
4 |
|
Basement Development
|
Finished |
|
Basement Type
|
Full (finished) |
|
Construction Style Attachment
|
Detached |
|
Cooling Type
|
Central Air Conditioning |
|
Exterior Finish
|
Aluminum Siding, Brick |
|
Fireplace Present
|
Yes |
|
Fireplace Total
|
1 |
|
Foundation Type
|
Block |
|
Half Bath Total
|
1 |
|
Heating Fuel
|
Natural Gas |
|
Heating Type
|
Forced Air |
|
Stories Total
|
2 |
|
Size Interior
|
1235 Sqft |
|
Type
|
House |
|
Utility Water
|
Municipal Water |
Land
|
Access Type
|
Road Access |
|
Acreage
|
No |
|
Land Amenities
|
Golf Nearby, Hospital, Park, Public Transit, Schools |
|
Sewer
|
Municipal Sewage System |
|
Size Depth
|
100 Ft |
|
Size Frontage
|
38 Ft |
|
Size Total Text
|
Under 1/2 Acre |
|
Zoning Description
|
C |
Rooms
| Level |
Type |
Length |
Width |
Dimensions |
|
Second Level |
2pc Bathroom |
|
|
Measurements not available |
|
Second Level |
Bedroom |
|
|
12'5'' x 10'5'' |
|
Second Level |
Primary Bedroom |
|
|
17'4'' x 12'5'' |
|
Basement |
Laundry Room |
|
|
11'8'' x 8'7'' |
|
Basement |
Recreation Room |
|
|
31'1'' x 12'8'' |
|
Main Level |
4pc Bathroom |
|
|
Measurements not available |
|
Main Level |
Bedroom |
|
|
11'10'' x 8'9'' |
|
Main Level |
Bedroom |
|
|
10'10'' x 8'5'' |
|
Main Level |
Kitchen |
|
|
12'6'' x 9'10'' |
|
Main Level |
Living Room/dining Room |
|
|
19'5'' x 12'5'' |
https://www.realtor.ca/real-estate/28334098/19-woodbridge-road-hamilton




































