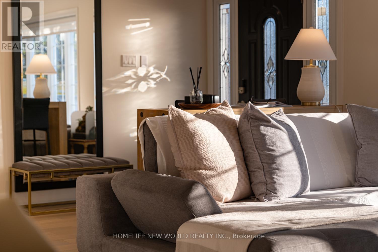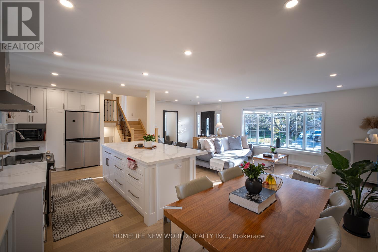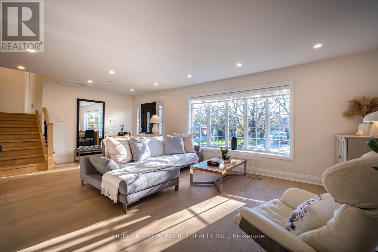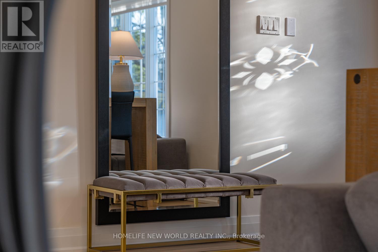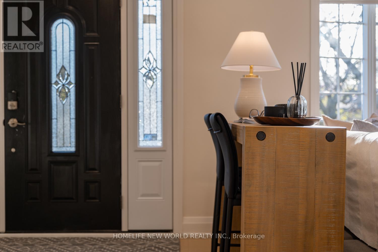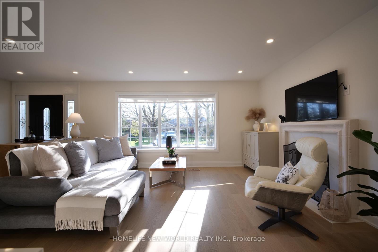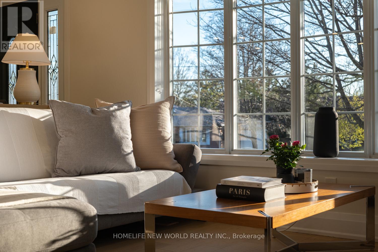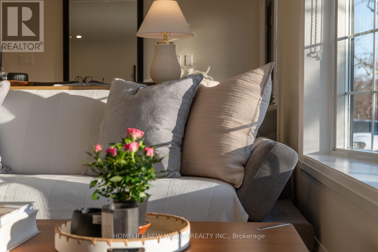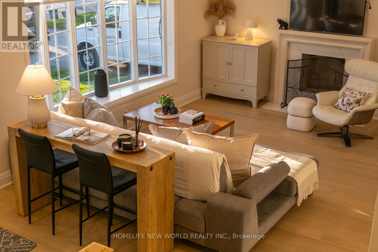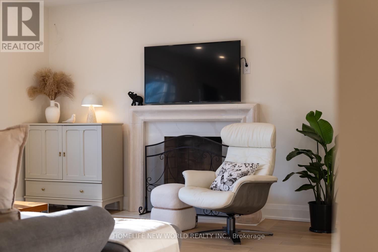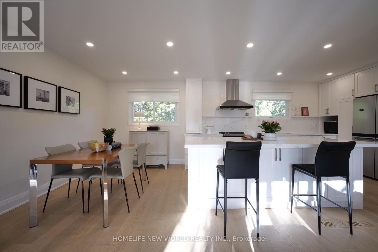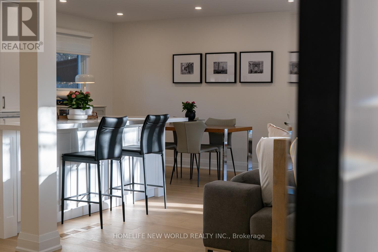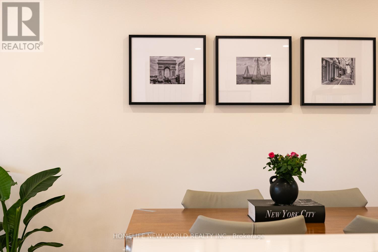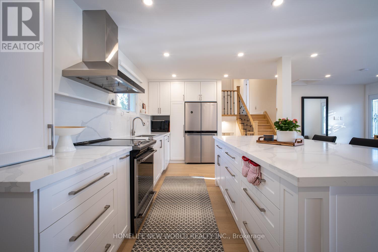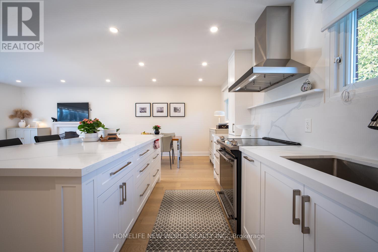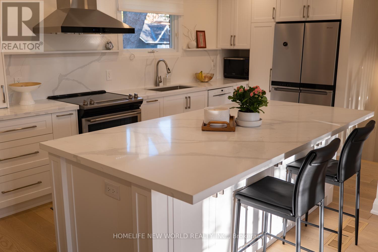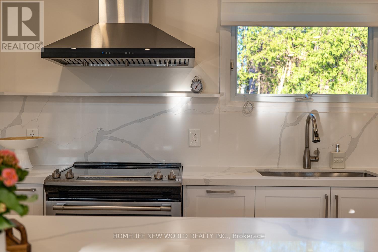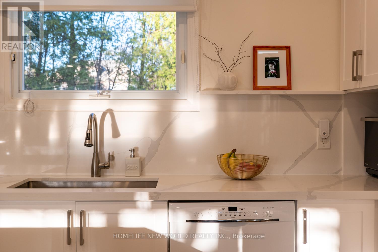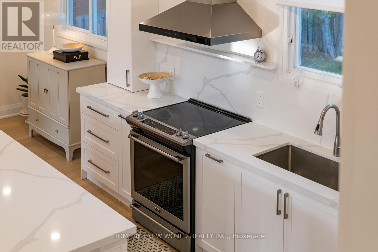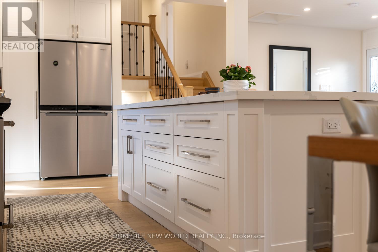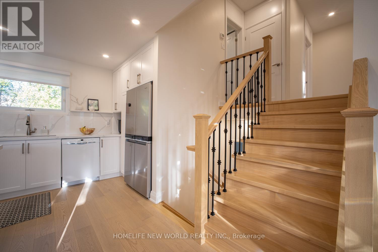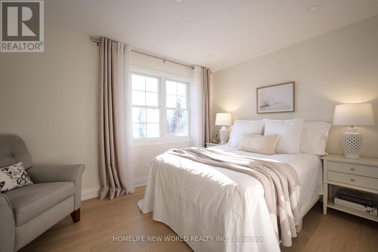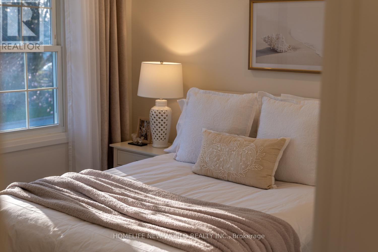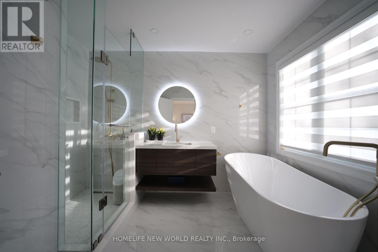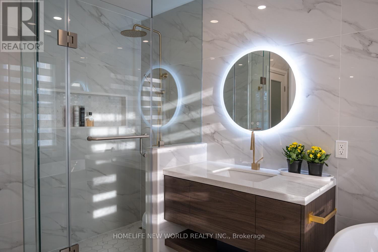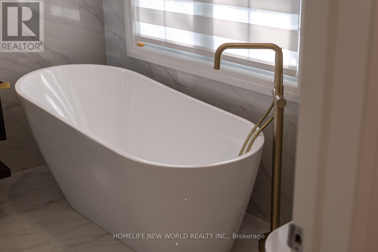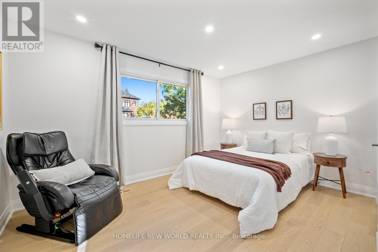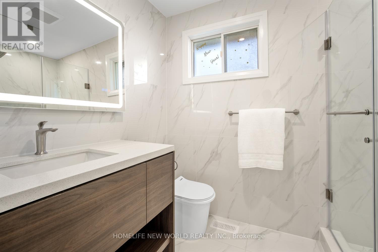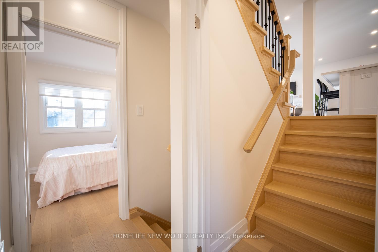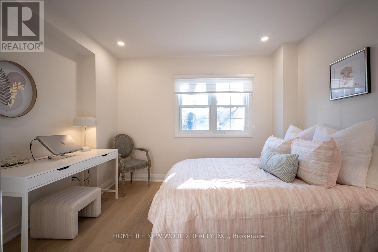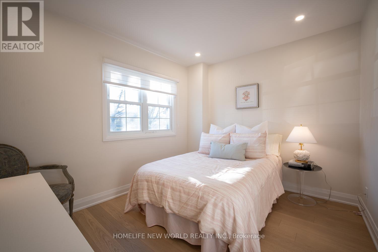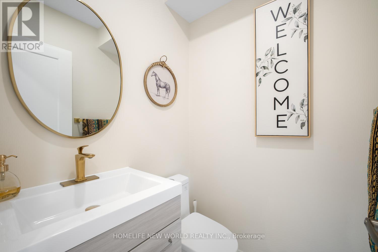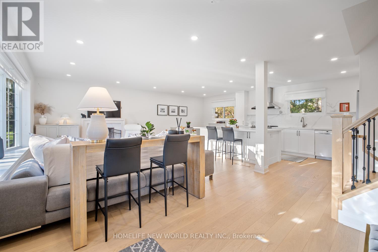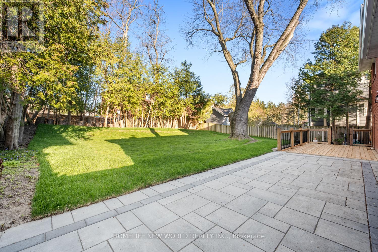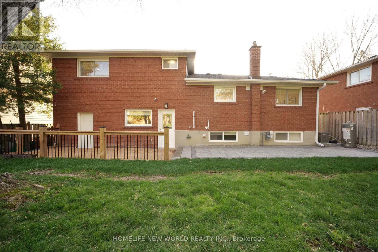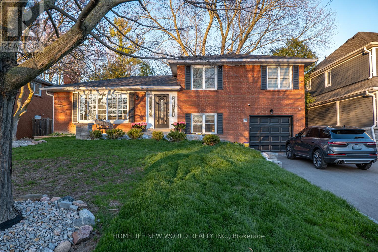3 Bedroom
4 Bathroom
Fireplace
Central Air Conditioning
Forced Air
$1,589,000
A stunning house situated on a peaceful and verdant street with seasonal beauty, may it be spring, summer or fall, in the highly desirable Milne Conservation Area, within a hundred steps from the park. Prime lot 60x110 ft with backyard backing to magnificent houses worth over $3 million. Exquisite interior design with a selected choice of material, open concept with a wealth of natural light, newly renovated from top to bottom, bringing an authentic noble taste of ideal living and entertaining. Featuring All 1Yr New Appliances, Elegant Engineered Hardwood Floor On Main & Upper Floor, The high-end Kitchen Highlights An Ex-Large Centre Island & A Large Breakfast Bar, Spacious Family Room With Large Window Overlooking The front yard, Amplest Of Portlights Thru-Out, cozy Bedroom Is Good Size W/ Spa Like 4 Piece Ensuite, Finished Basement With A Kitchen/Wet Bar & An Open Leisure Area/ 3PC Magazine Style Bathroom and Laundry , Separate Side Entrance, Close To Go Station, Markville Mall, Hwy 407/404, Costco, Loblaws, Markham Main Street. High Rank Markville High School Zone, Great Neighborhood and Enjoy with Nature. Too Many Upgrades & Features to List!! **** EXTRAS **** Roof (2021) Furnace(2023- owned)Cac(2023 owned ), Driveway & Landscaping(2022), Upgraded 200 Amp Electric Panel, Insulation (2023), Backyard Deck(2023)* (id:50787)
Open House
This property has open houses!
Starts at:
2:00 pm
Ends at:
4:00 pm
Property Details
|
MLS® Number
|
N8320514 |
|
Property Type
|
Single Family |
|
Community Name
|
Bullock |
|
Parking Space Total
|
5 |
Building
|
Bathroom Total
|
4 |
|
Bedrooms Above Ground
|
3 |
|
Bedrooms Total
|
3 |
|
Appliances
|
Alarm System, Dishwasher, Dryer, Microwave, Refrigerator, Washer, Window Coverings |
|
Basement Development
|
Finished |
|
Basement Features
|
Separate Entrance |
|
Basement Type
|
N/a (finished) |
|
Construction Style Attachment
|
Detached |
|
Construction Style Split Level
|
Backsplit |
|
Cooling Type
|
Central Air Conditioning |
|
Exterior Finish
|
Brick |
|
Fire Protection
|
Security System |
|
Fireplace Present
|
Yes |
|
Foundation Type
|
Block |
|
Heating Fuel
|
Natural Gas |
|
Heating Type
|
Forced Air |
|
Type
|
House |
|
Utility Water
|
Municipal Water |
Parking
Land
|
Acreage
|
No |
|
Sewer
|
Sanitary Sewer |
|
Size Irregular
|
60.07 X 110.02 Ft |
|
Size Total Text
|
60.07 X 110.02 Ft |
Rooms
| Level |
Type |
Length |
Width |
Dimensions |
|
Basement |
Recreational, Games Room |
6.7 m |
6.62 m |
6.7 m x 6.62 m |
|
Lower Level |
Bedroom 3 |
3.48 m |
2.81 m |
3.48 m x 2.81 m |
|
Main Level |
Living Room |
6.98 m |
3.88 m |
6.98 m x 3.88 m |
|
Main Level |
Dining Room |
3.3 m |
2.26 m |
3.3 m x 2.26 m |
|
Main Level |
Kitchen |
4.69 m |
3.3 m |
4.69 m x 3.3 m |
|
Upper Level |
Primary Bedroom |
3.91 m |
2.81 m |
3.91 m x 2.81 m |
|
Upper Level |
Bedroom 2 |
4.08 m |
2.99 m |
4.08 m x 2.99 m |
https://www.realtor.ca/real-estate/26868228/19-willowgate-drive-markham-bullock

